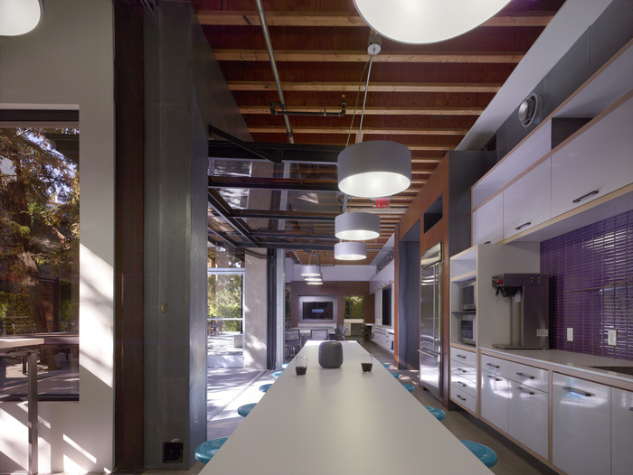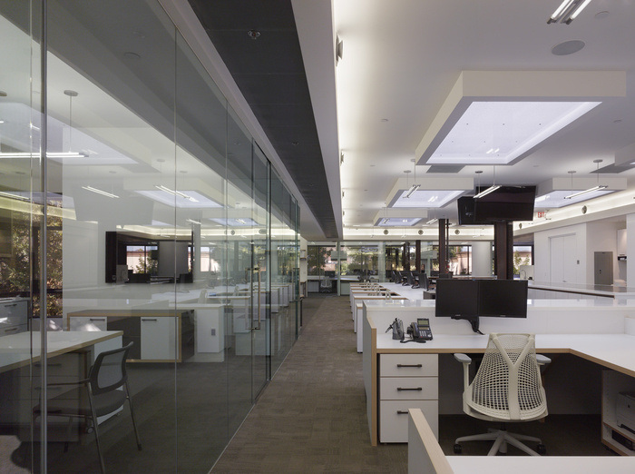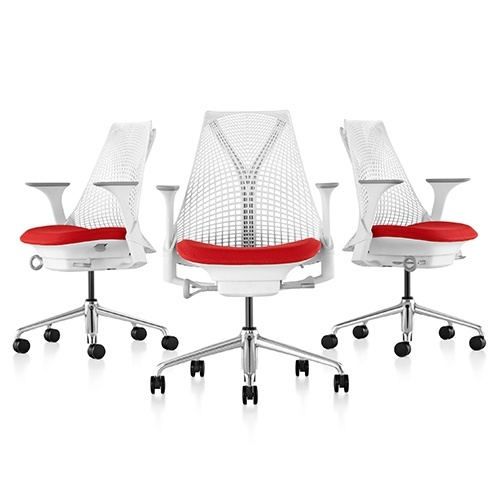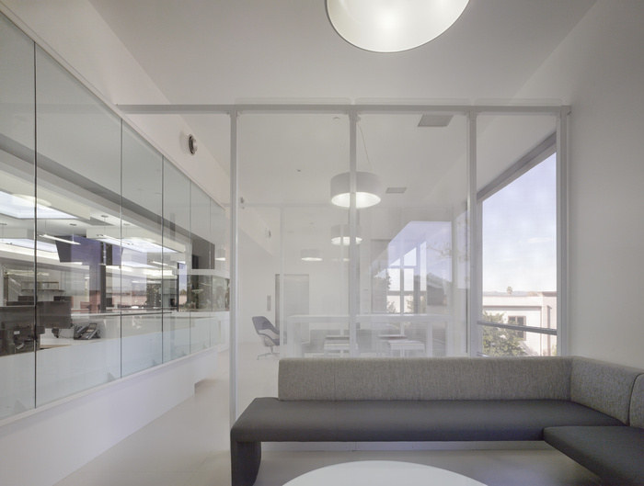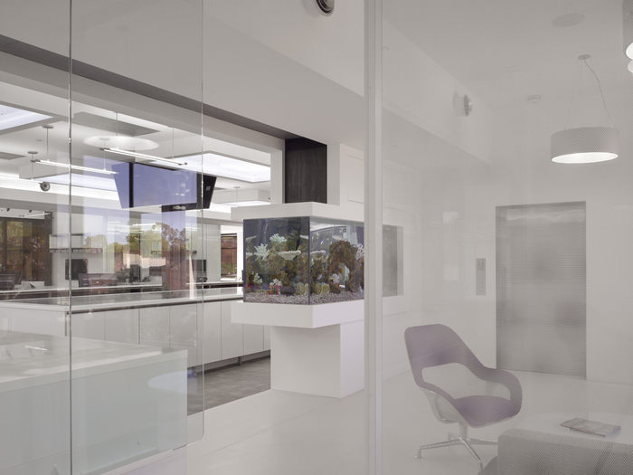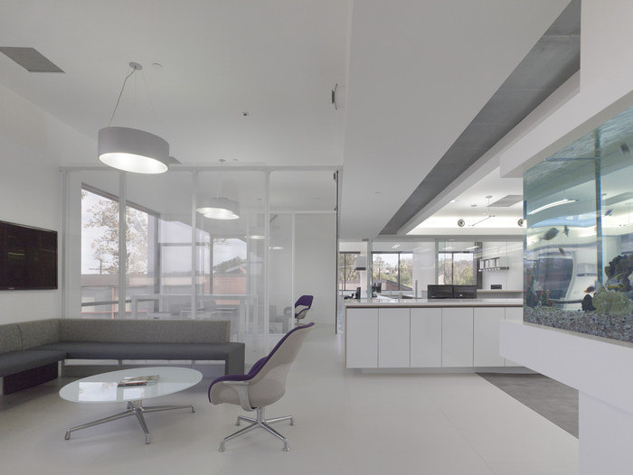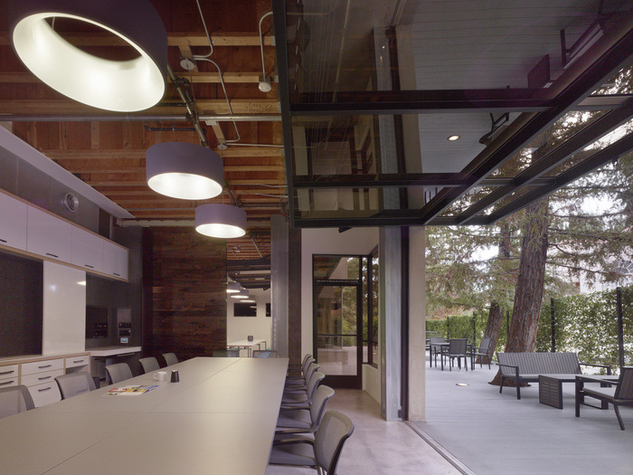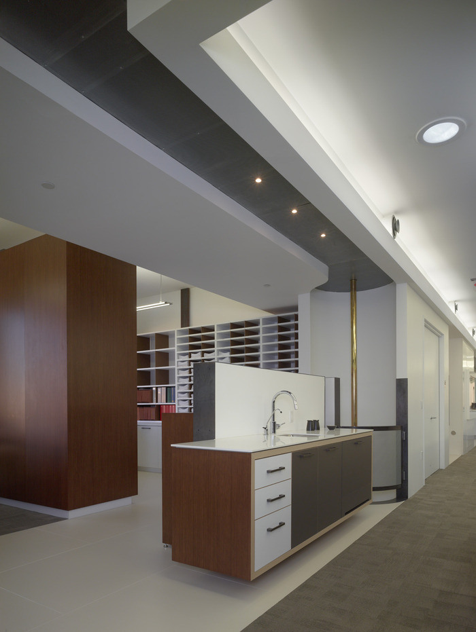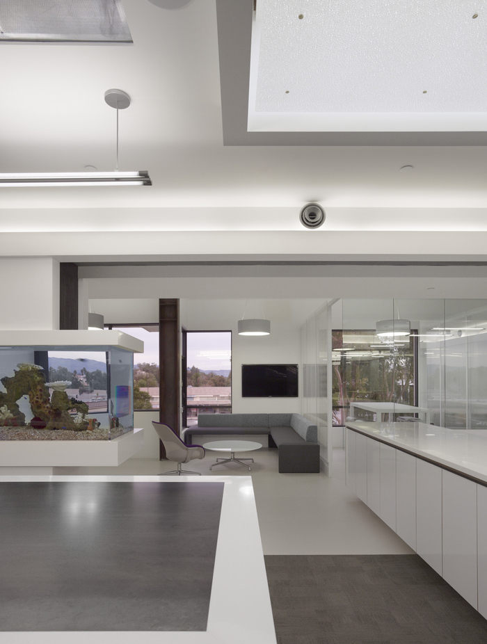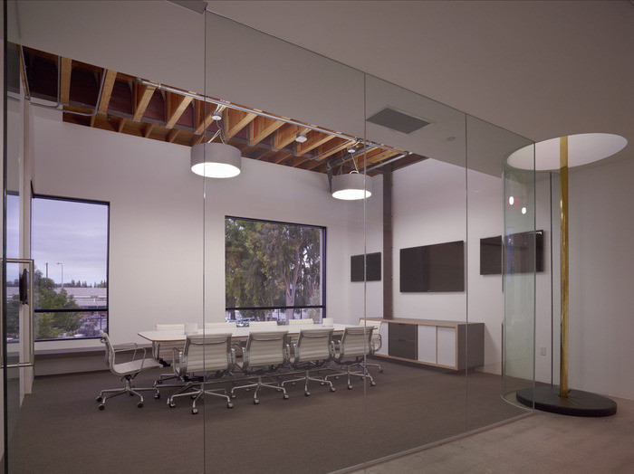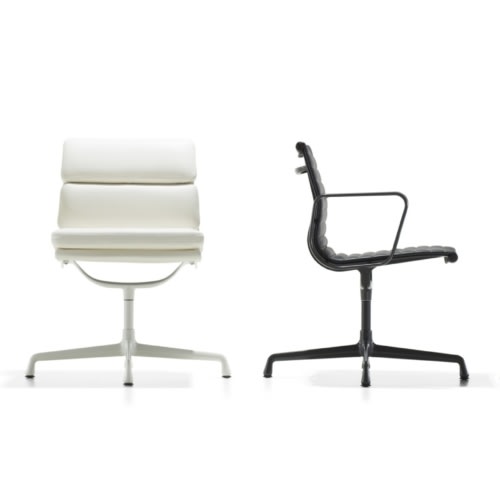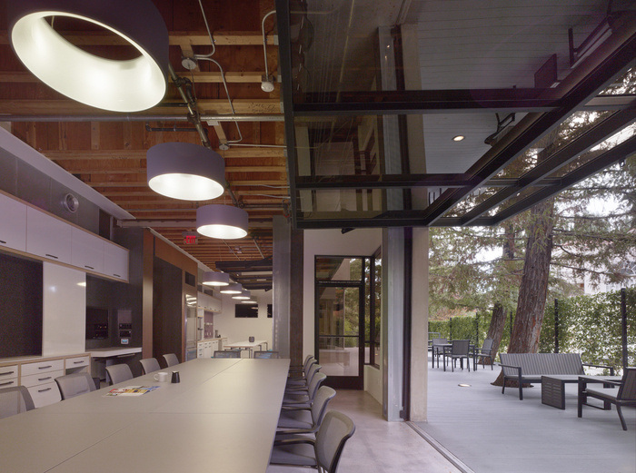
Inside Sierra Pacific Constructors’ LEED Platinum Offices
Designed by Shubin + Donaldson Architects, the offices of Los Angeles-based commercial general contractor Sierra Pacific Constructors provide a stimulating space for the company’s 70+ employees and are slated to achieve LEED Platinum Certification.
“The vision of creating a highly contemporary design which offered a sustainable, efficient, healthy, and beautiful work environment was the foundation for the development of the design of the headquarters office of this Southern California General Contractor. The LEED Platinum Certification targeted project occupies two levels of an existing 24 year old building and prides itself on offering a stimulating environment for both clients and employees which reduces energy and other resource use/consumption as well as waste. The site selection for the project was driven by the client’s desires to be within walkable distance to many basic services, public transportation, and offered maximal opportunities for natural daylighting.
Design Philosophy, Solutions
The design was conceived as a merging of interior and exterior environments, utilizing as many opportunities to introduce natural lighting into the depths of the workspace as possible and concurrently offering a soft counterpoint to the modern lines drawn throughout the project. The lower level uses large roll up doors to allow direct connection to the adjacent wooded exterior spaces and expands that material warmth to the interior through the use of wood veneered panels, sliding doors, and exposed timber ceiling structure. The upper level expands on the visual connection to the outdoors via the extensive use of perimeter glazing creating the feeling of living within the trees.
A transition to a very clean and simple white aesthetic on the upper level amplifies the direct visual relationship with the natural exterior tones and textures. A play of layers and transparencies is explored through the use of different types of clear and fritted glazing as well as indirect high efficiency lighting which support the large rectangular roof skylights and solar tubes. Both levels of the design reinforce the feeling of continuity across the spaces through the implementation of an open floor plan, extensive natural lighting, and maximal access to views all supporting enhanced employee satisfaction and performance.”
Design: Shubin + Donaldson Architects
Photography: Benny Chan
