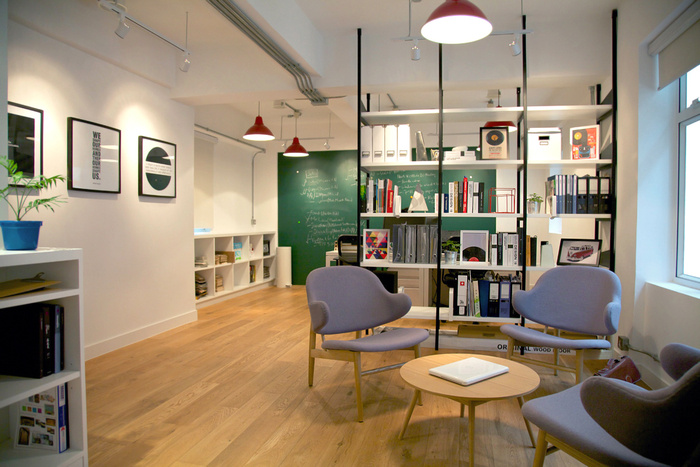
Urban Design & Build’s Hong Kong Offices
Residential and commercial design firm, Urban Design & Build, has designed a great space for their Hong Kong operations. The space, though a small 400sqft, has been laid out nicely to give space for both relaxation and work.
The firm has sent the following information:
“Their office is located on the 1st floor of a 1960s Hong Kong walk-up building. This makes the whole renovation project slightly different from typical commercial buildings, which gives it a strong feeling of a home office.
The office space is about 400 sq.ft. Due to limited space, the office was designed to be open plan, and features four working desks and a lounge area. A full height bookshelf divides the working space and lounge area and also provides a focus point for the whole design.
Communication and idea sharing are amongst the most important functions of a creative space, therefore, a giant green board has been placed behind the working desks. The design encourages brainstorming and creativity to come naturally, as well as fun.
To achieve a friendly working environment, the office has given up on a formal conference area and replaced it with a lounge area. Mobile projection equipment can quickly transform the relaxing zone into a client space.
In the artistic sense, the design followed the brand identity of the company, which emphasizes white, with red as the accent colour. Exposed stainless steel pipes are also consistent with the brand. Spot lights and ceiling lights are well placed to create the right mood for different purposes.”
Project Details
Vendors: Urban Design & Build.
Materials: Use of the original materials if possible. Solid wood was widely used with white paint and furnishing.
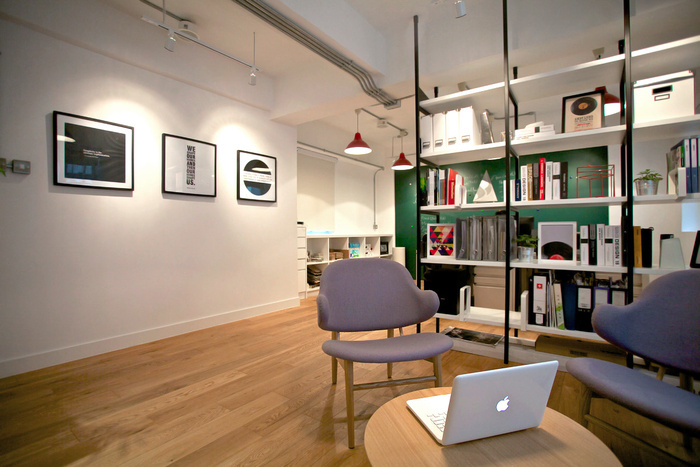
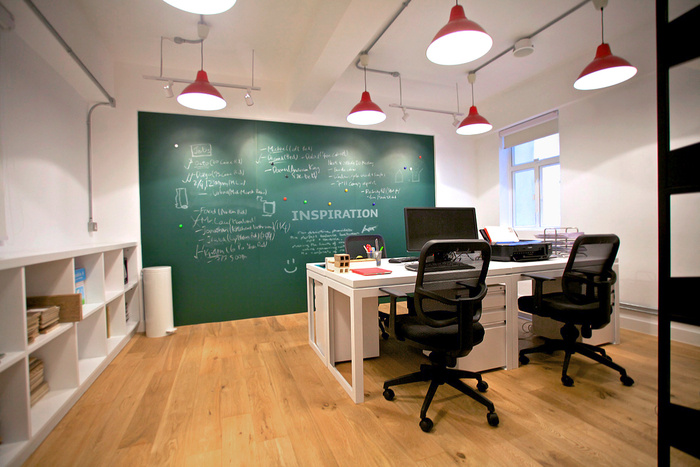
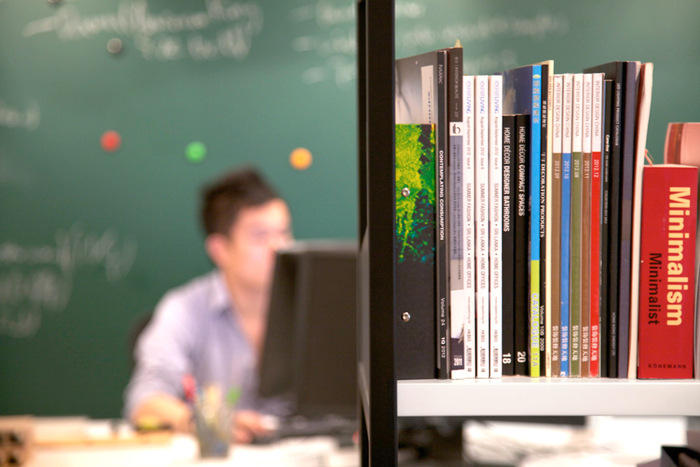
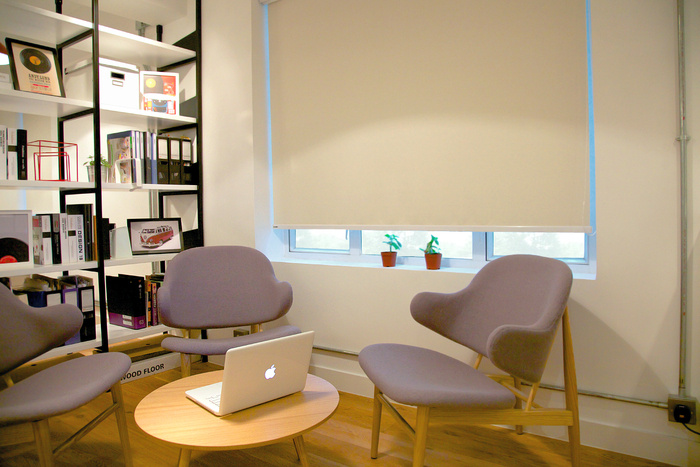
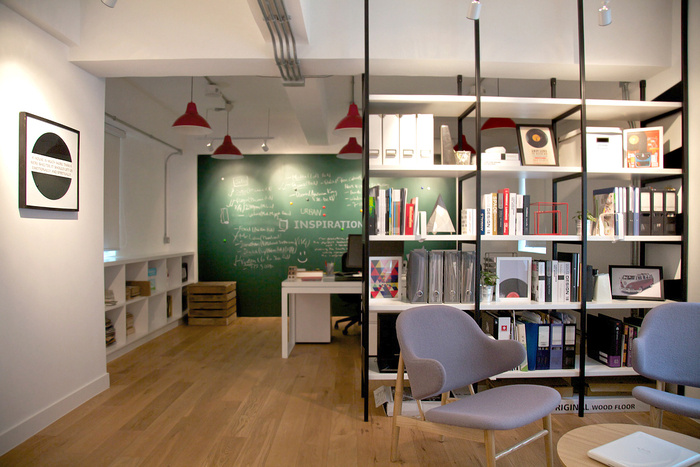
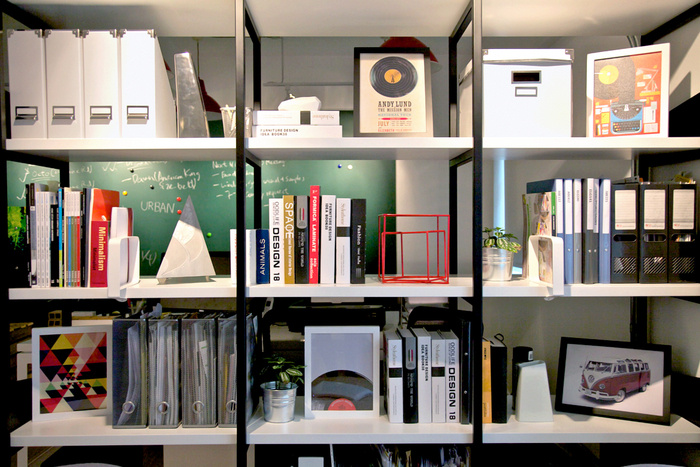
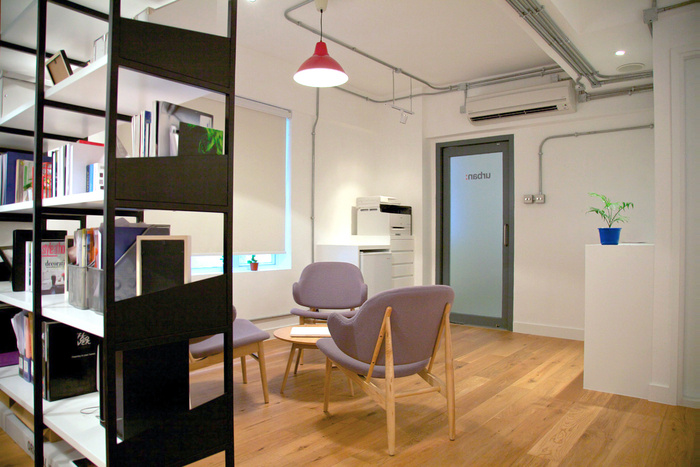
























Now editing content for LinkedIn.