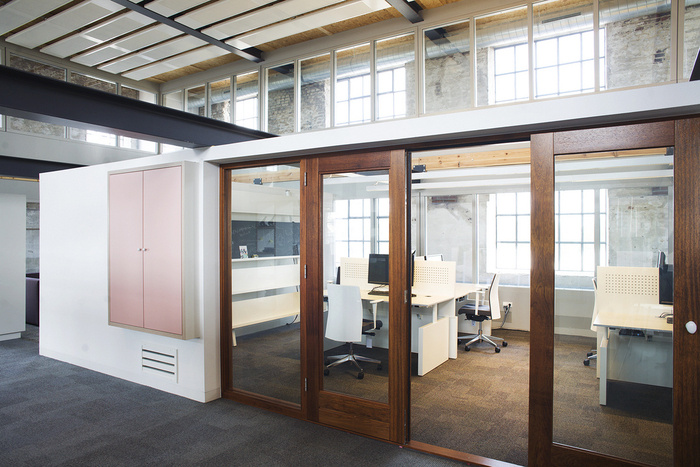
Wonen Limburg Offices – Roermond
Housing corporation Wonen Limburg wanted a ‘housing concept’ for its new headquarters. The company worked with Studiomfd to implement flexible, New Ways of Workingconcepts into a comfortable, domestic setting.
Notes from the design team:
“The housing concept would embrace the new way of working and give it a domestic setting. Via intensive workshops and inspirational days led by strategic concept agency Fresh Forward, and working together with the dream team of Wonen Limburg, stuiomfd succeeded in developing a strong concept.
Studiomfd made a spatial and functional layout modelled on a residential house. A living kitchen for eating, talking, being together. A living room providing space for meetings and a relaxed work environment. A workroom for intensive work, and a study for work activities that require peaceful surroundings.
The interior design that we developed to fit this plan has a spatial division that seamlessly integrates the Dutch interpretation of the New Way Of Working. Each space requires a different work mode and the interior contributes to this. There are ‘calling closets’ for quiet phone calls, or for working quietly on a document, and large ‘dining tables’ where you can plug in laptops and tablets.
The whole feels like working at home at the office, a concept that we think matches the Dutch culture. Dutch people are used to dividing their home into different spaces. The fragmented division requires an active attitude from the ‘residents’ of the office. Where will I sit? Which space do I find the most suitable for the jobs I have to do today? Just like at home.”
Design: Studiomfd
Photography: Johannes van Assem | #1 and #9 by Omayra Mingels
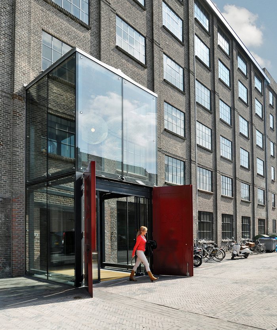
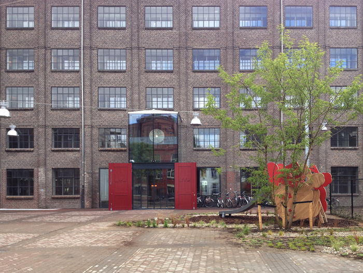
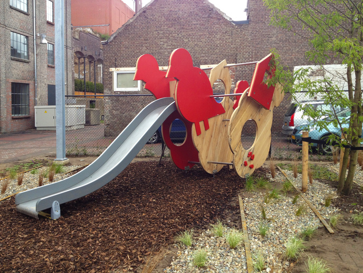
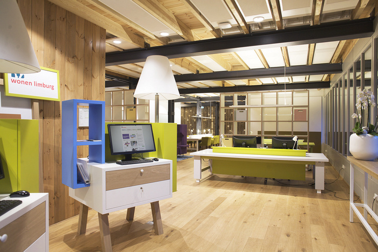
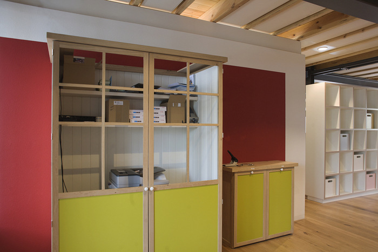
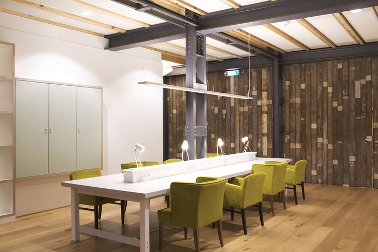
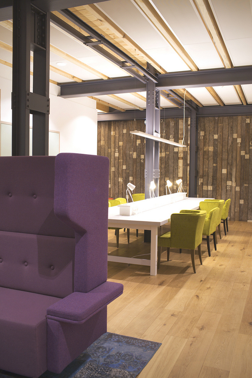
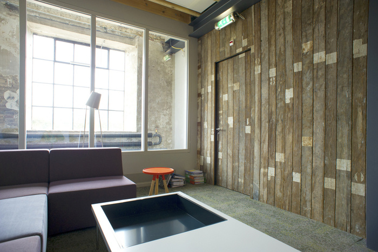
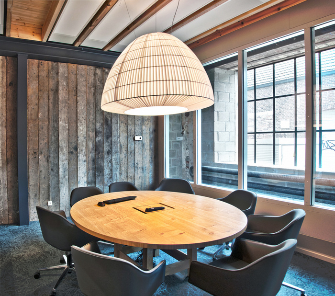
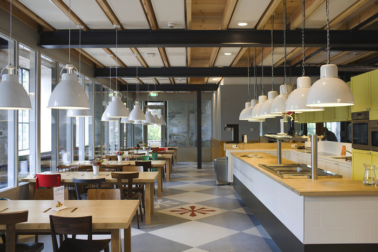
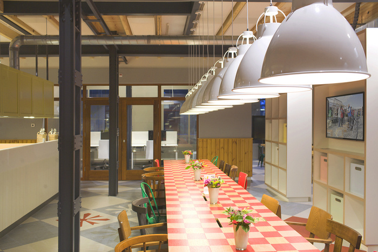
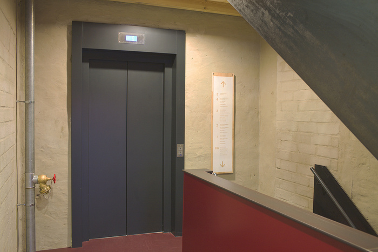
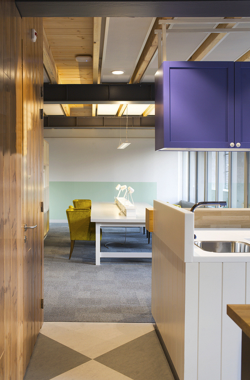
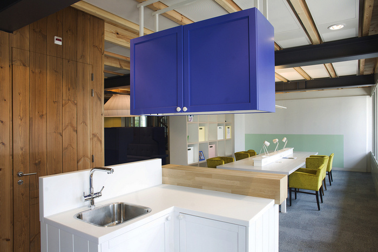
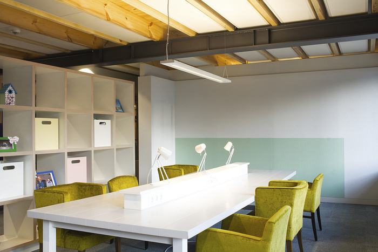
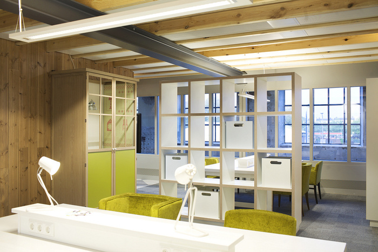
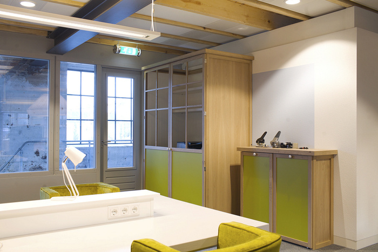
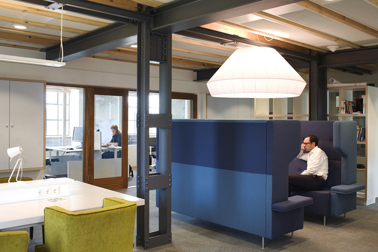
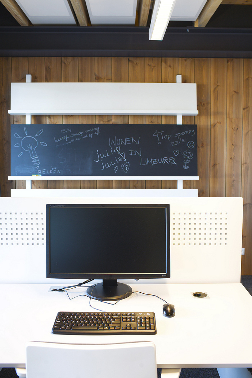
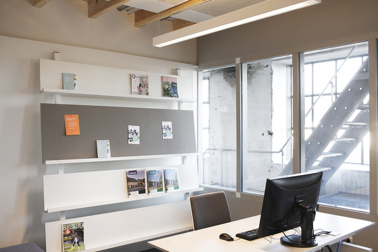
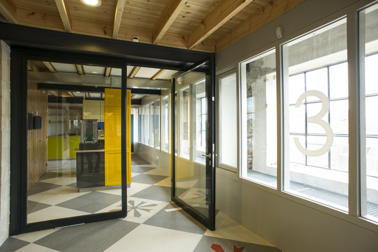
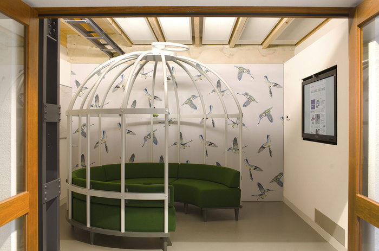
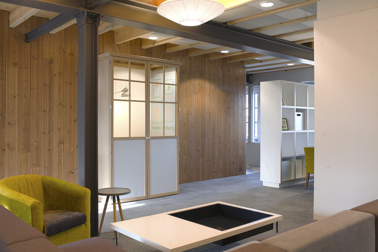
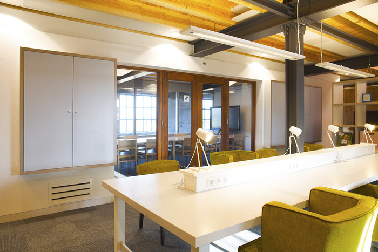
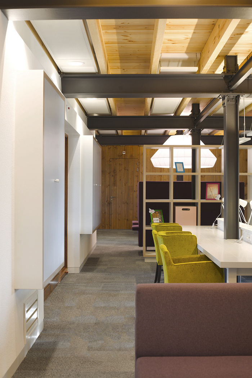
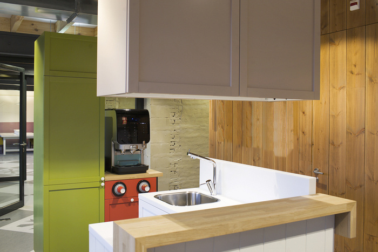
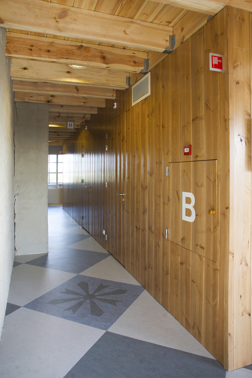
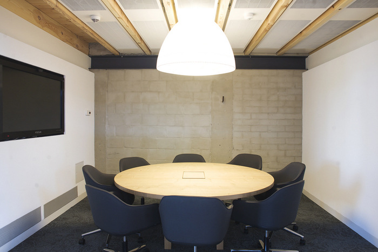
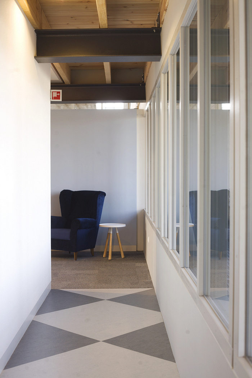
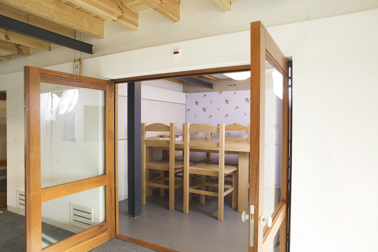
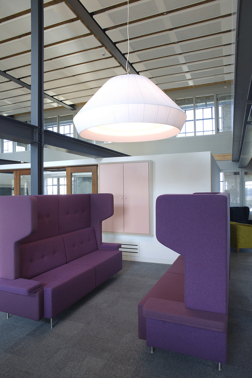
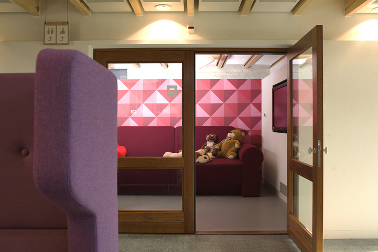
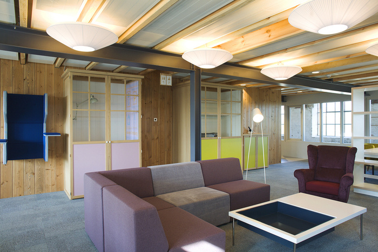
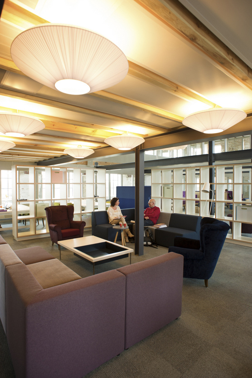
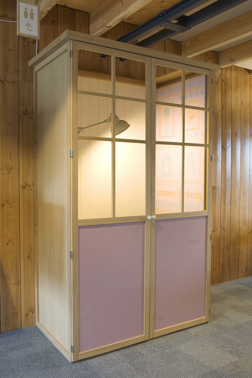
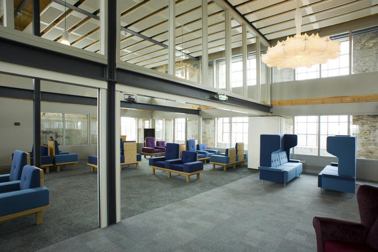
























Now editing content for LinkedIn.