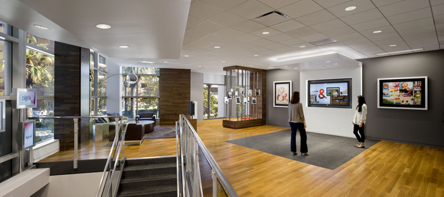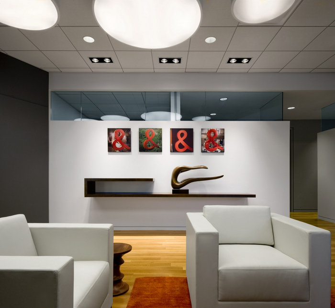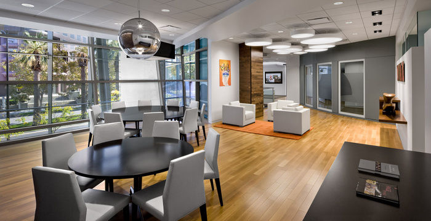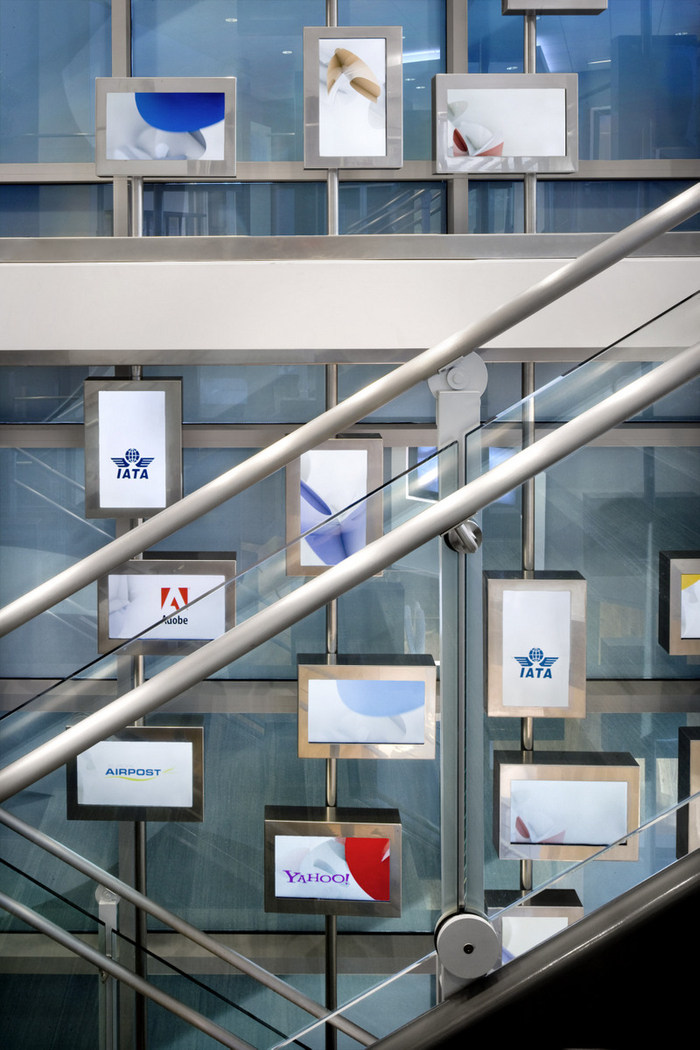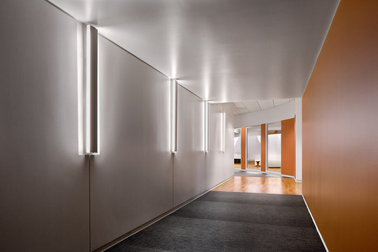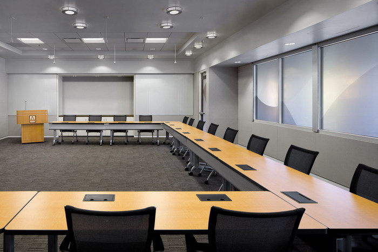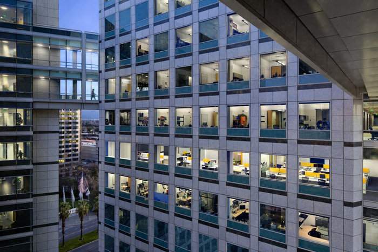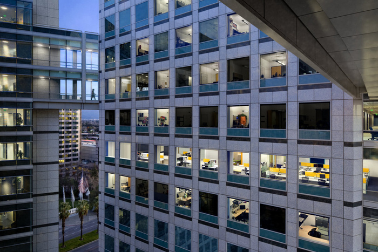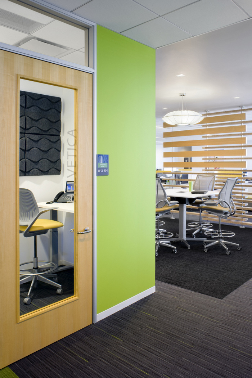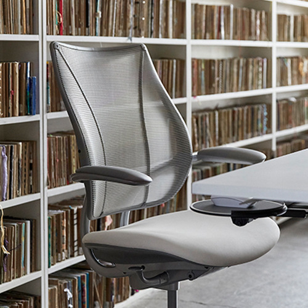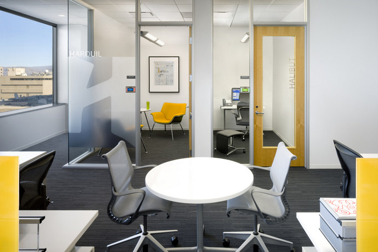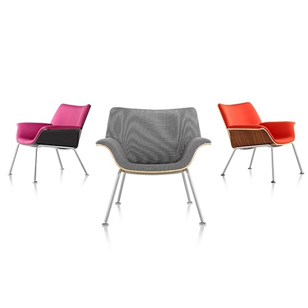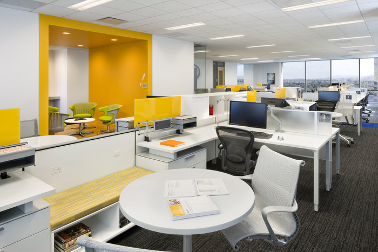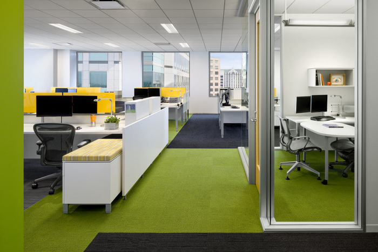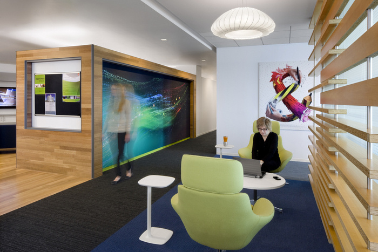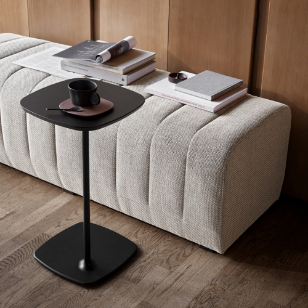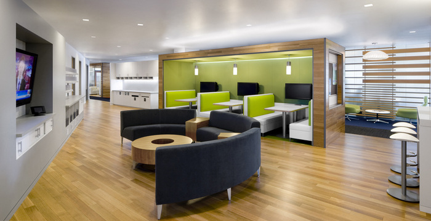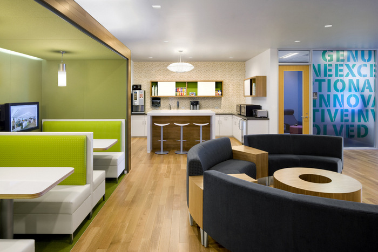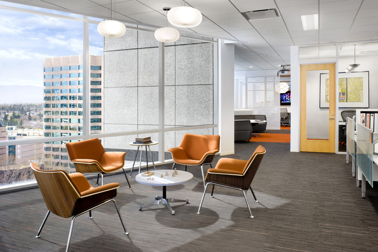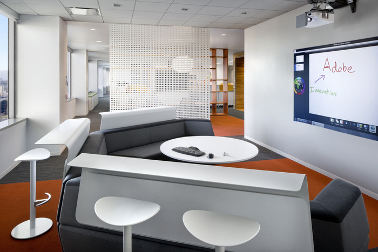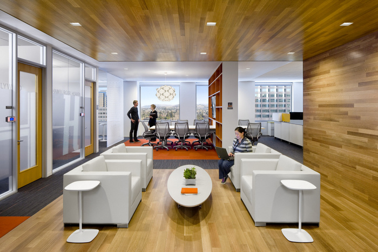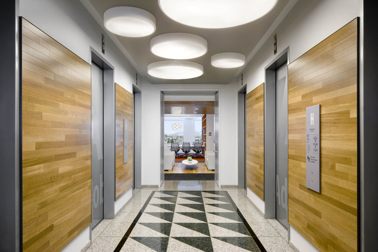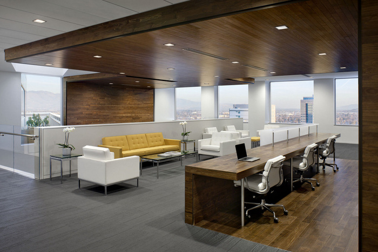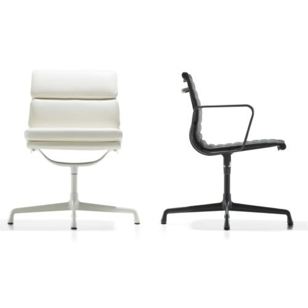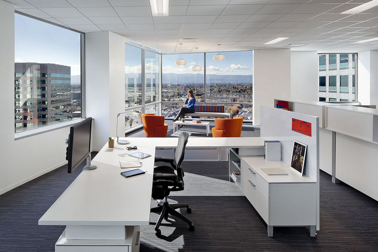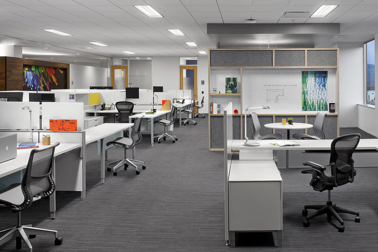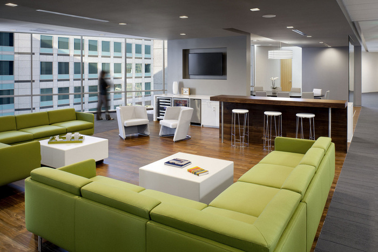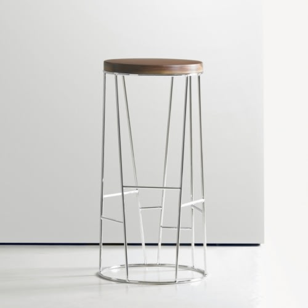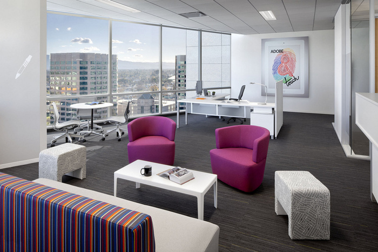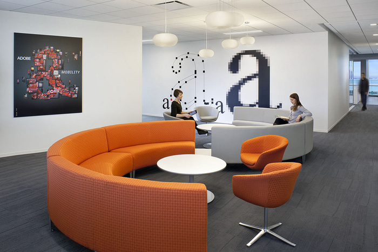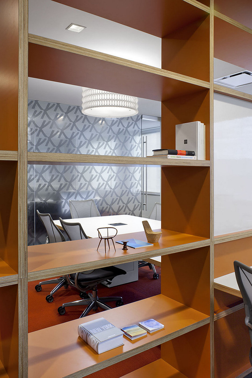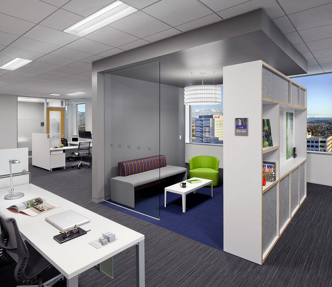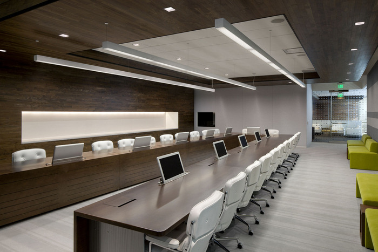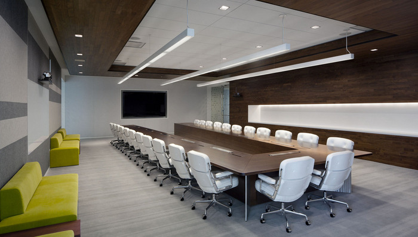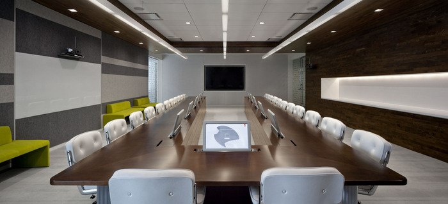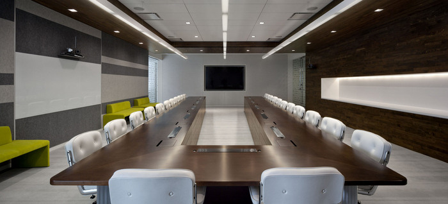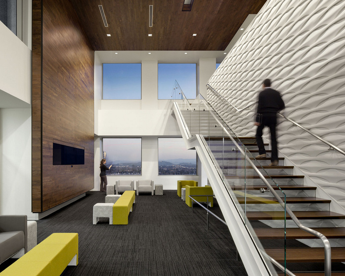
Adobe Headquarters – San Jose
Adobe recently partnered with Palo Alto-based architecture firm Valerio Dewalt Train Associates to reinvent the company’s San Jose Global Headquarters. This initial stage of the project revitalizes the Customer Experience Center (CEC), deploys a new Open Office Floor Plan for the 12th floor of the West Tower (W12), and the Executive Floor (E15/16). While these first stages cover some 75,000 sqft, once completed, the project will revitalize some one million total square feet.
The architects have furnished the following descriptions:
“Customer Experience Center: Starting with the new Customer Experience Center (CEC) the design team developed a state of the art interactive briefing center available to the Executive and Corporate Sales Team used to immerse Adobe’s clients in their latest digital products and solutions. The space embodies Adobe’s new look and feel defining a new standard on digital and interactive demonstration areas. The new CEC includes three briefing areas, interactive digital experiences and entertaining support areas.
Open Office Floor Plan w12: As part of the headquarters reinvention, VDTA also developed a new typical Open Office Floor Plan that is being deployed across the three towers of the Campus. The first completed floor located on the 12th Floor of the West Tower transform the original space designed around private offices into a multi-functional open floor plan that optimizes the use of the space.
Known as W12, the new typical floor captures Adobe’s next generation of global workplace. The layout is based on creating small neighborhoods of workstations supported by touchdown spaces, open and enclosed collaborative spaces, and new amenities. With an emphasis on technology integration, the variety of spaces supports the diverse requirements of globally distributed business units that are in constant communication. The design included a new environmental graphics program that celebrates Adobe’s creative legacy and reinforces the corporate brand.
Executive Team Open Floor: The final project on the reinvention of the campus is the new Executive Team Open Floor plan and the support amenities for a new Board Room. Leading by example, the Executive Team moved out of their offices to an open floor plan that closely resembles the typical open floor. Open workstations, in addition to dedicated conference rooms, support the work of the executives providing new levels of communications among previously isolated teams.
A new communicating stair at the top of the East Tower extends the executive floor to the corporate amenities level, where the new Executive Board Room is located. These amenities include conference and “war” rooms, touchdown areas for Board Members and social and entertaining areas open to the entire campus population. The project followed the highest standards in terms of sustainable and high efficiency design, and in the case of W12, achieved LEED Platinum certification.”
Design: Valerio Dewalt Train Associates
Principal-In-Charge: Louis Ray, AIA
Design Architect: Antonio Caliz, Associate AIA
Additional Design Team Members – CEC: Rebecca Raup, AIA, LEED AP
Additional Design Team Members – W12: Rebecca Raup, AIA, LEED AP / Kerri Snook / Lacey Engelke [Env. Graphics]
Additional Design Team Members – E15/16: Matthew Gamache, LEED AP / Elizabeth Utley, AIA, LEED AP / Audrey Bauer / Lacey Engelke (Env. Graphics) / Stephen Killion (Env. Graphics)
Photography: David Wakely
