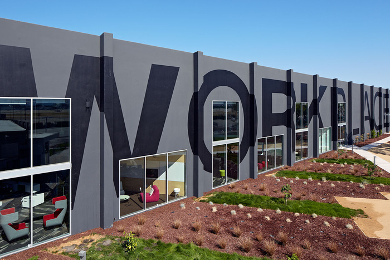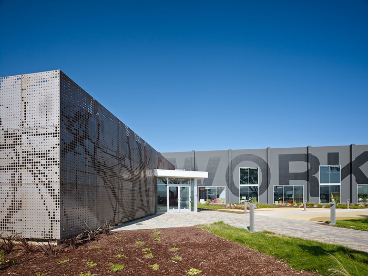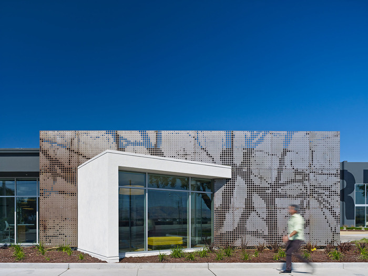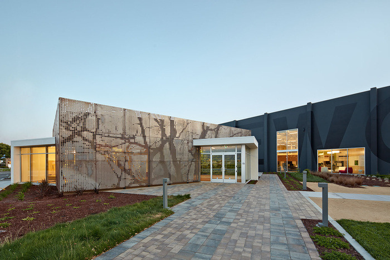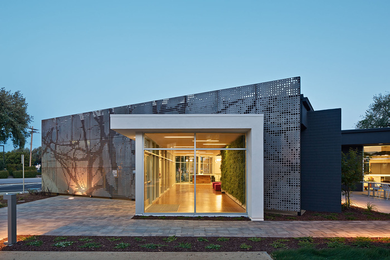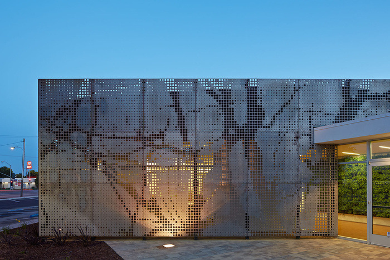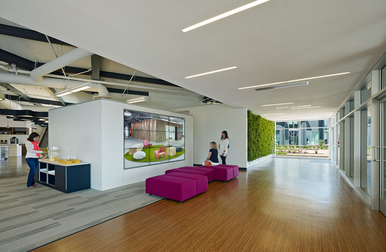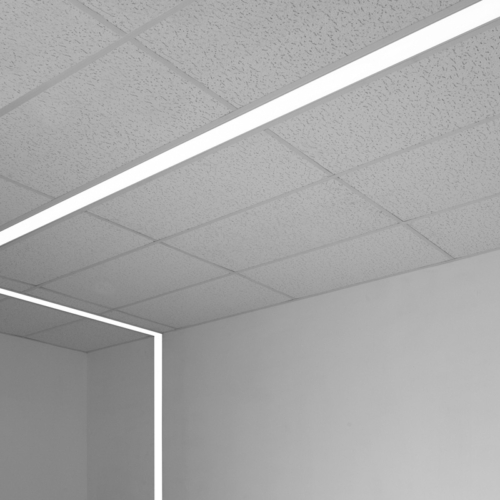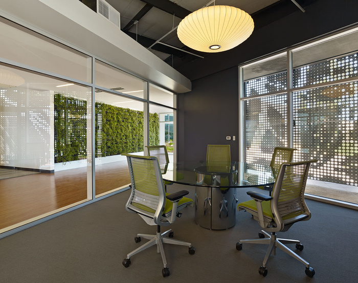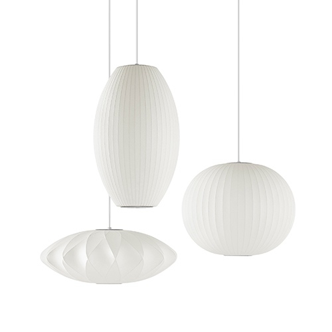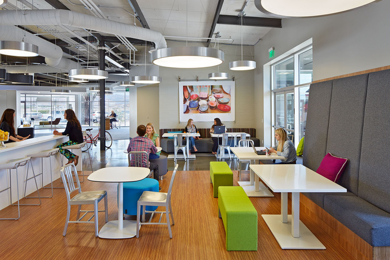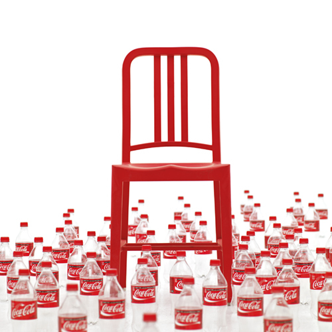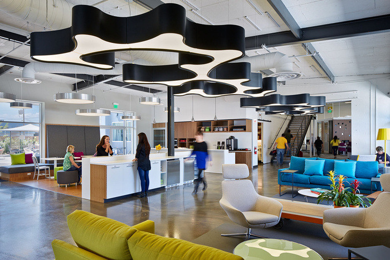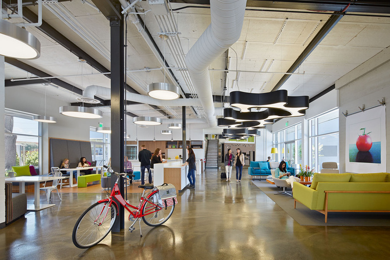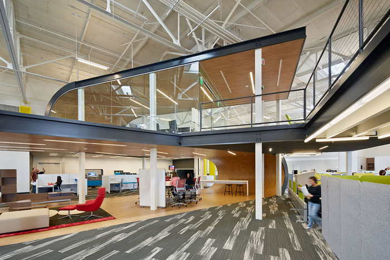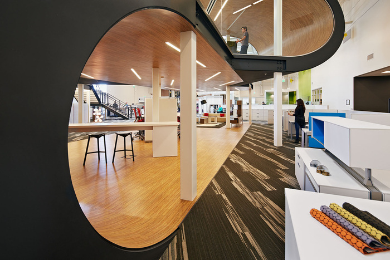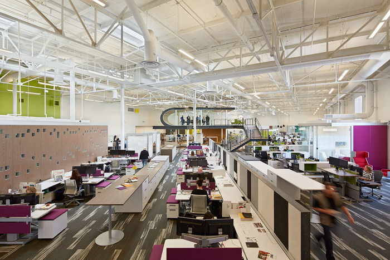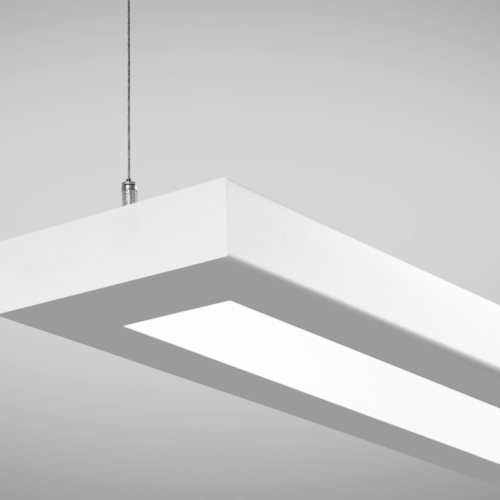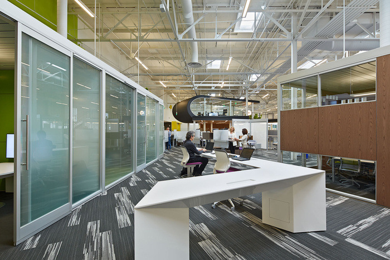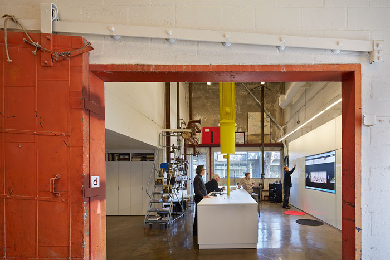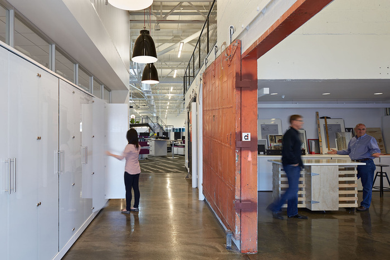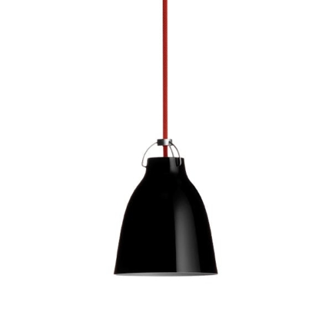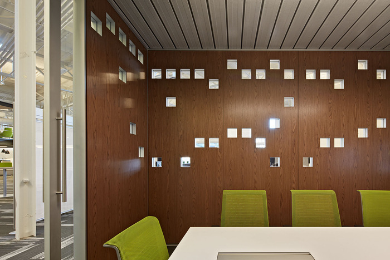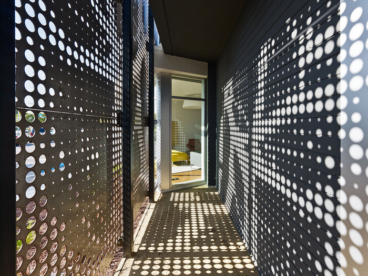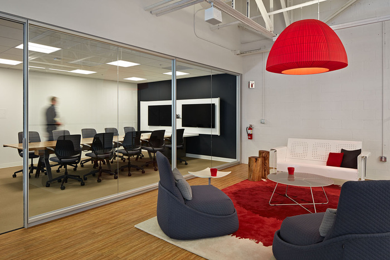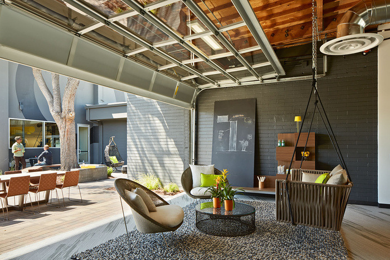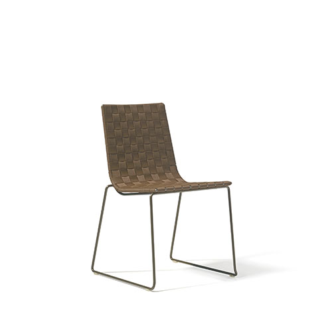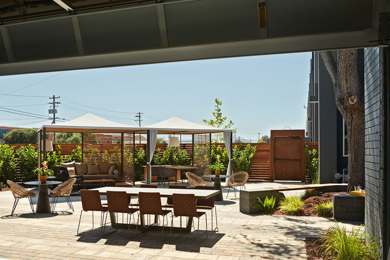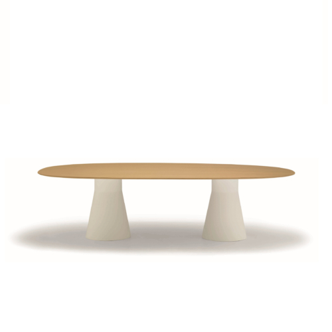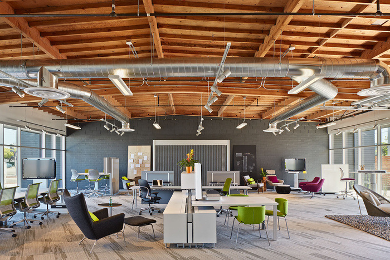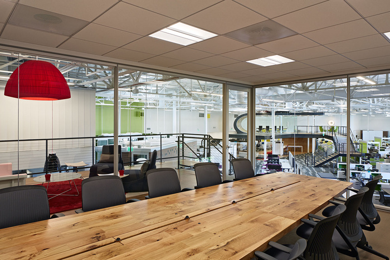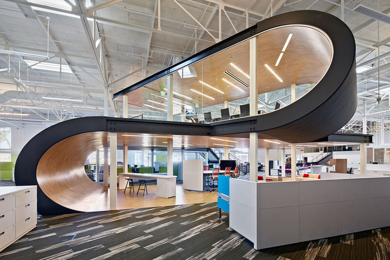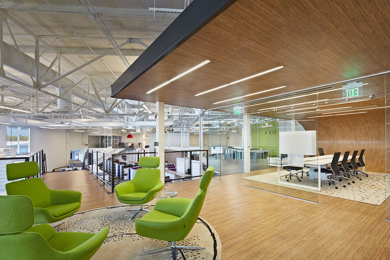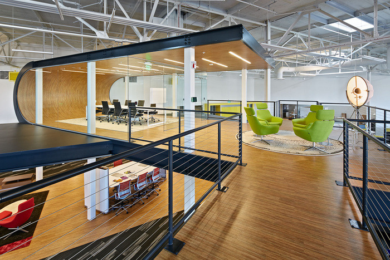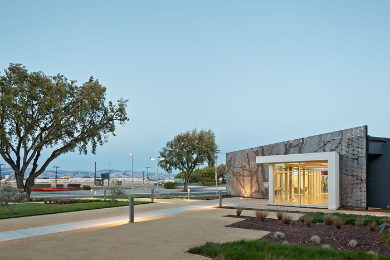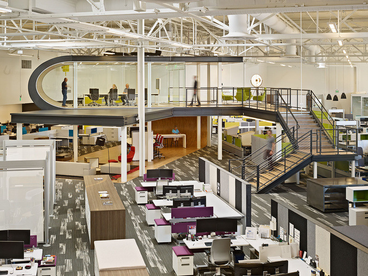
Inside The New One Workplace Headquarters
Furniture dealer One Workplace has recently moved into a new headquarters designed by Blitz Architecture + Interiors. The new office gives the company a place for both employees and clients to not only work, but thrive.
Blitz Architecture + Interiors has provided the following information about the project:
“The One Workplace Headquarters project was a unique opportunity for both One Workplace and for Design Blitz. One Workplace is the largest furniture dealer in Northern California and the single source for Steelcase furniture in the San Francisco Bay Area. The ambitious directive was to re-define the architectural standard not only of the company, but also of the showroom experience itself and create a bleeding edge, world-class workplace that serves both employees and customers alike.
Working in partnership with One Workplace, Design Blitz realized the transformation inbuilt form, creating a working showroom representative of One Workplace’s evolution. A collaborative process, the project brought together Design Blitz’s expertise in workplace architecture and One Workplace’s special knowledge of furniture to create a layered environment.
The project consists of 35,000 square feet of office, showroom and workspace. The project successfully connected an existing office building and 25,000 square feet of warehouse into the re-imagined workplace. Blitz’s design for the new facade and landscape improvements expand One Workplace’s space into a multi-functional indoor-outdoor environment.
In addition to being an innovative design, the project demonstrates strong metrics for the economics of efficiency. One Workplace moved from a 45,000 square foot space into the new 35,000 square foot space while increasing staff from 101 to 165. The increased efficiency was achieved by reduction in workstation foot print and a move by the majority of the sales team to a mobile work flow where workers do not have a dedicated workstation. Mobile workers store their belongings at a centralized location and work either at a shared workstation or in the soft seating of the work cafe or alternate work areas. One Workplace is walking the walk when it comes to modern work typologies.
During initial conversations with the One Workplace team, Blitz began mapping both the client and user experiences through the space. These mapping diagrams created the conceptual basis for the rest of the architectural interventions. The mapped experiences demonstrated that both customers and users would be sent out into the space to experiences a series of carefully planned touch points and then brought back to their starting point – much like the path taken by a boomerang.
The boomerang further manifested itself in the creation of the two-story stacked ‘boomerang’ in the center of the open office space. The elevated conference room and observation platform allows members of the One Workplace team to quickly survey the floor and show customers how a variety of systems solutions can intermix to create a unified, flexible and layered approach to workplace layout.”
Design: Blitz Architecture + Interiors
Custom Furniture: MASHstudios
Photography: Bruce Damonte
