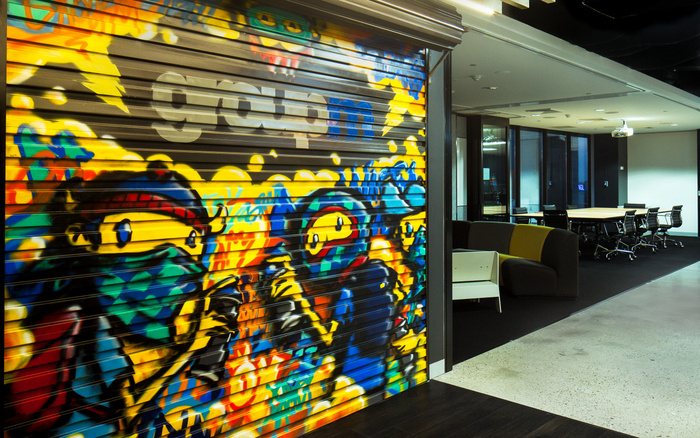
Group M’s Sydney Offices
Global media company WPP has recently outfitted a new office space for its Group M brand with the help of Sydney-based designers The Bold Collective. The new office’s design is meant to provide a unique setting as well as offer a flexible work experience for employees of the media company.
“Group M was located on one level of a typical office building in North Sydney, which housed a number of WPP brands. The space was to be shared by the brands Group M, M and Xaxis as well as open its doors to host communal space that was accessible to the rest of the building. It was important to have a configurable space that was distinguished from the other floors of the building, as well as providing a unique ‘wow’ factor for visiting clients of the media agency, all within a lean budget.
Engaged to work on a number of levels within the North Sydney headquarters, our rigorous process involved consultation of a cross section of management through to the end users of the space. It was important for us to understand the entire WPP group to design a space that could be used to its full potential across the full range of end users which included three agencies as well as visitors from other agencies in the building.
By designing an agile environment we were able to bring people together and provide opportunities to engage with both internal and external stakeholders. A number of informal meeting opportunities were littered through the space including the lounge waiting area, kitchen breakout as well as fixed and configurable meeting areas. The raw and industrial aesthetic with its warm lighting, timber joinery and yellow features eliminated the clinical feeling of a traditional office space.
The alternate work settings provided ample opportunity for work to happen anywhere. The kitchen breakout hosted benches that could be worked at, a private phone call could be made in the conveniently located phone booth before joining colleagues again in the breakout, and meeting rooms could be configured as needed.
Natural light was maximized in the design by planning the loose-fit work areas around the exterior glazed walls and building the majority of the fixed features near the building core. Existing concrete flooring was exposed and polished around the core of the building and environmentally friendly carpet tiles were used through the work areas to add warmth and comfort to the space. Furniture selections, finishes and fixtures were made from local sources where possible.
The floor housed three brands and was to host guests from other floors, so it was important to appeal to WPP as a whole. Being a media agency, visual impact of the space that would portray the company culture was very important. This was projected in the aesthetic that was comprised of edgy elements such as a graffiti garage door and acid yellow phone booth, along with refined finishes such as timber joinery and diagonally laid tiles in the kitchen.
The end result was a space that represented the media group WPP/GroupM as a whole and was appropriate to be used by the three agencies on the floor as well as other agencies in the building. Configurable and collaborative spaces were key to the success of the design and the aesthetic was not of a traditional office space, heightening the level of comfort for occupants of the floor.”
Design: The Bold Collective
Fitout: Amicus Interiors
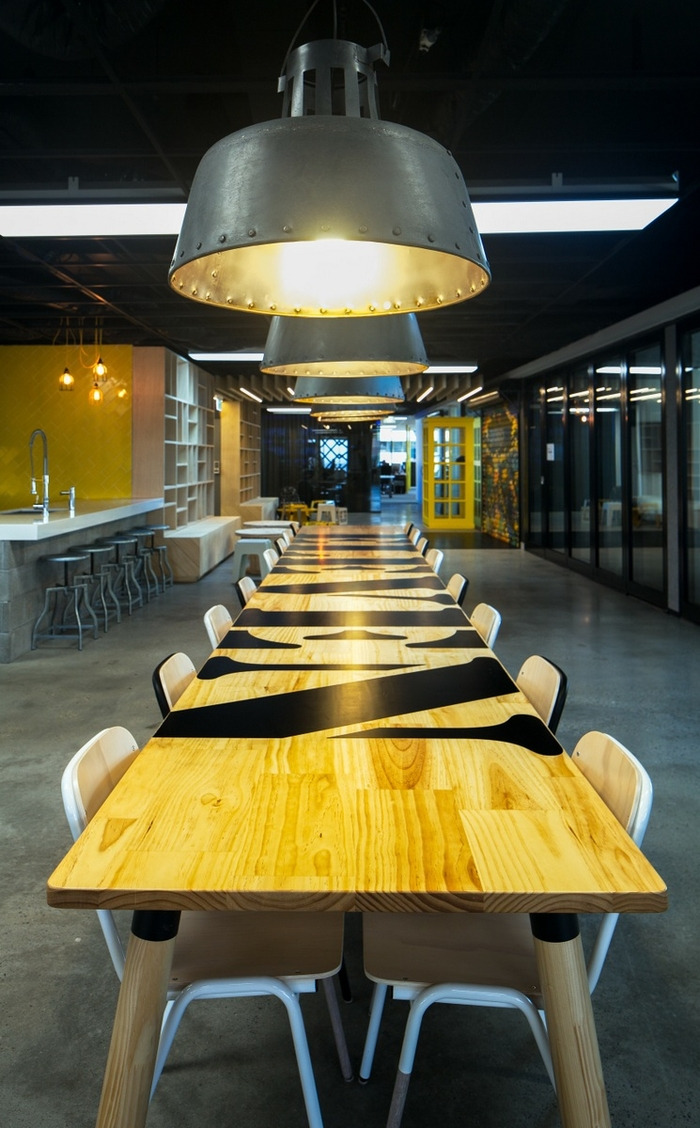
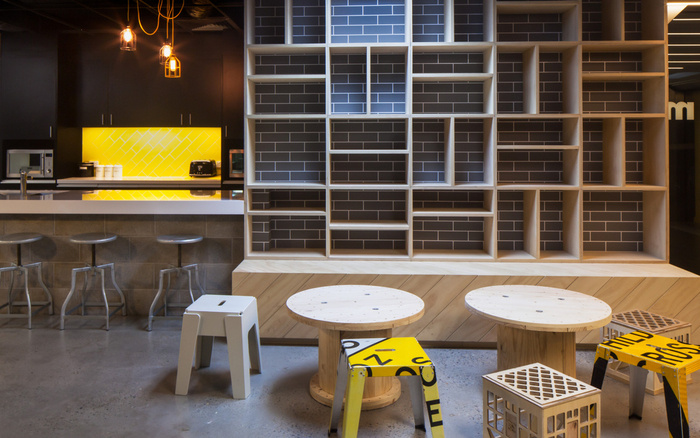
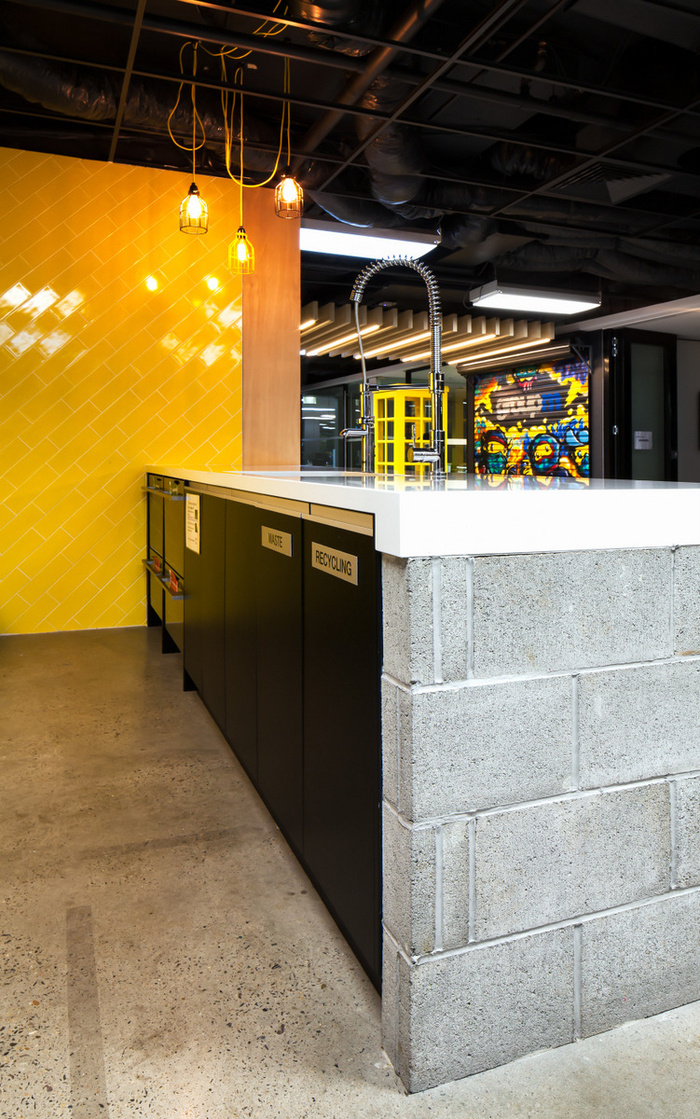
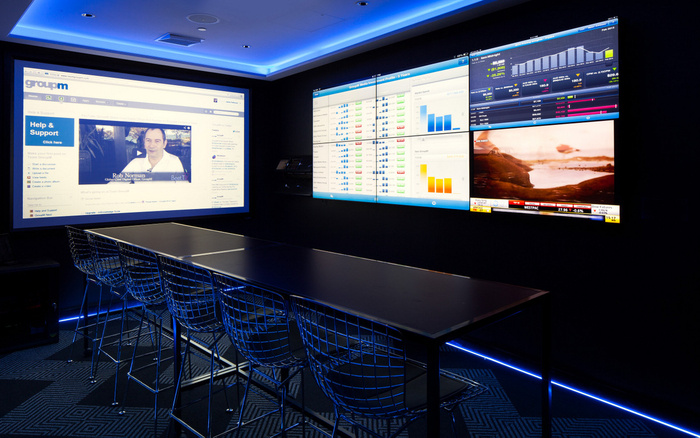
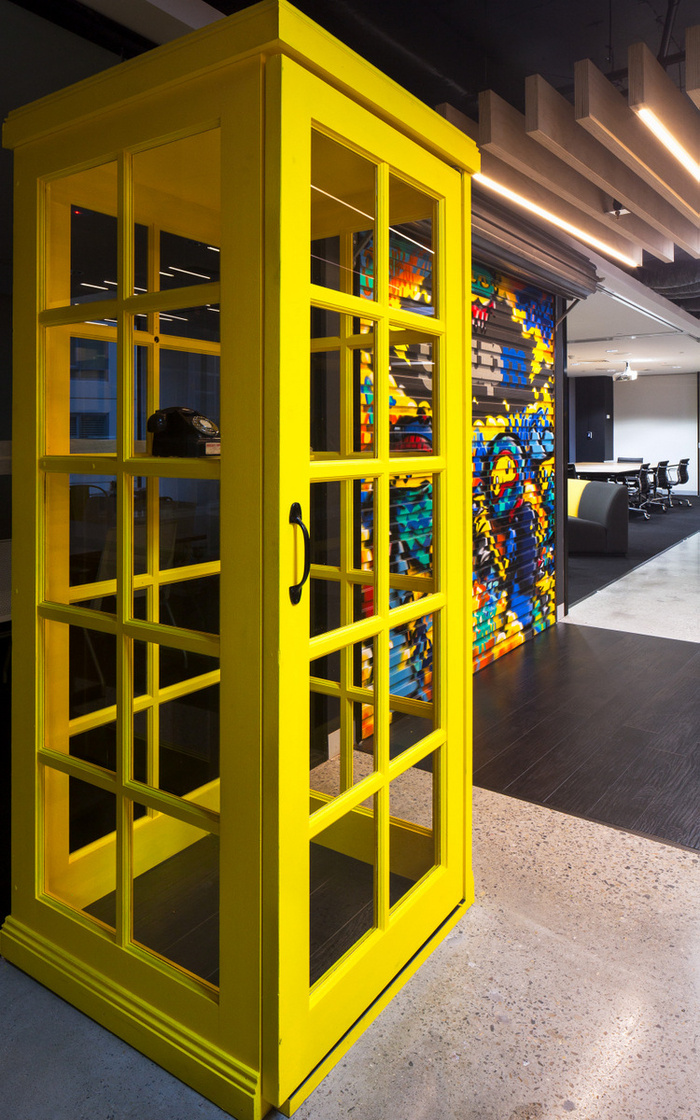
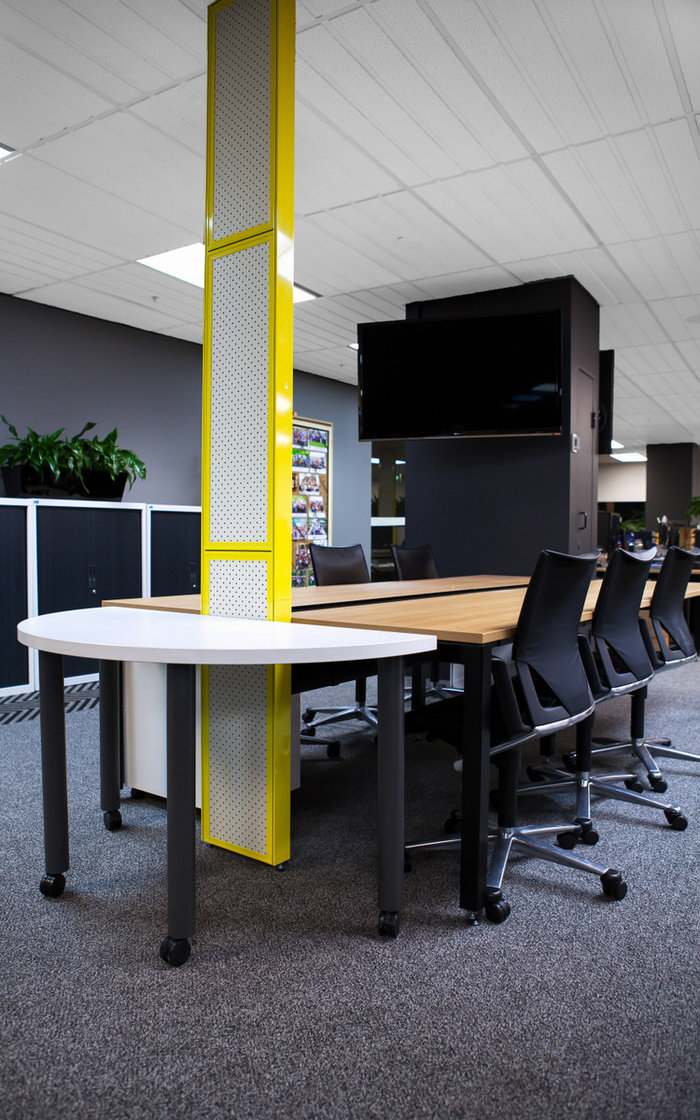
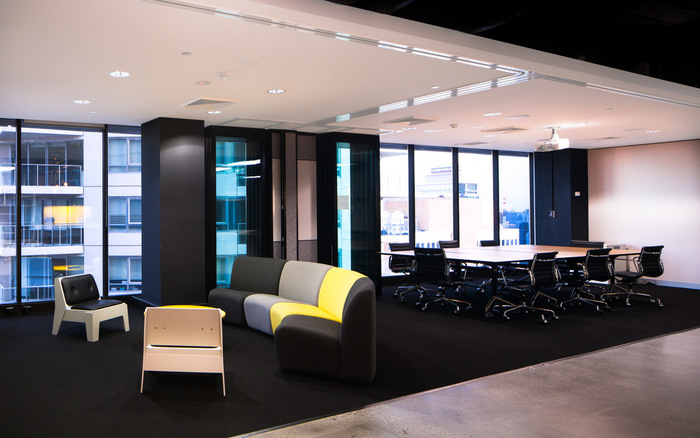
























Now editing content for LinkedIn.