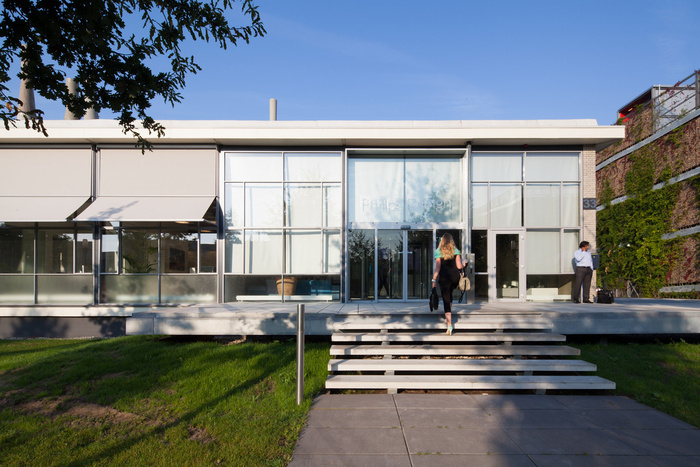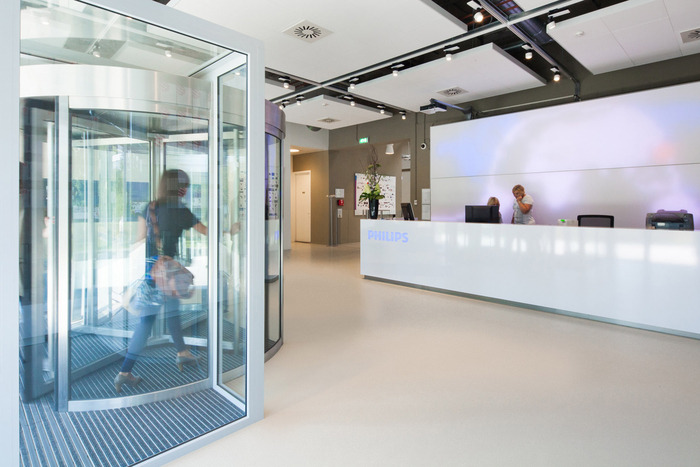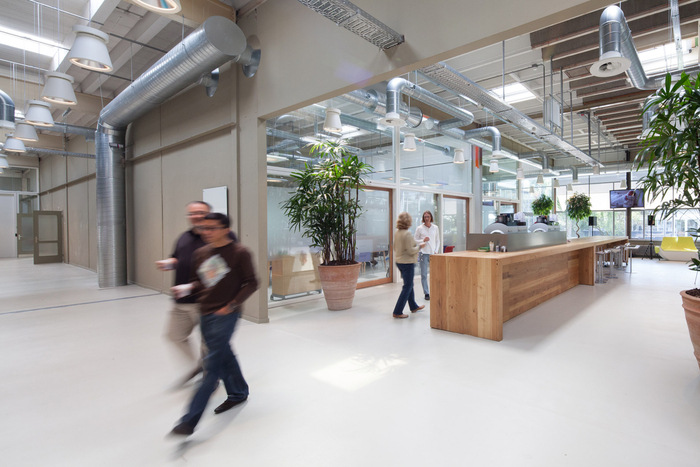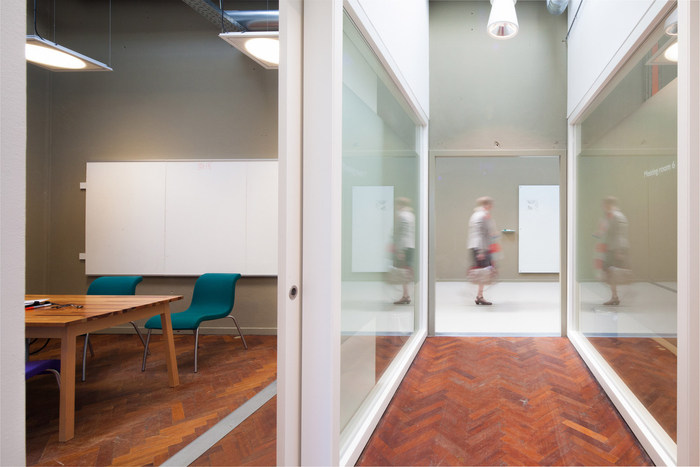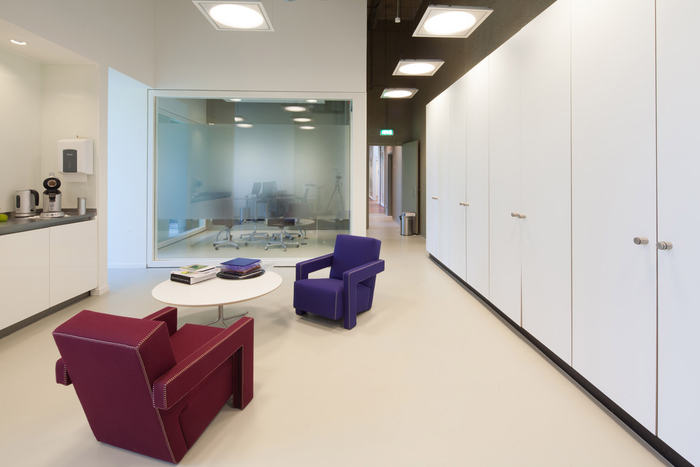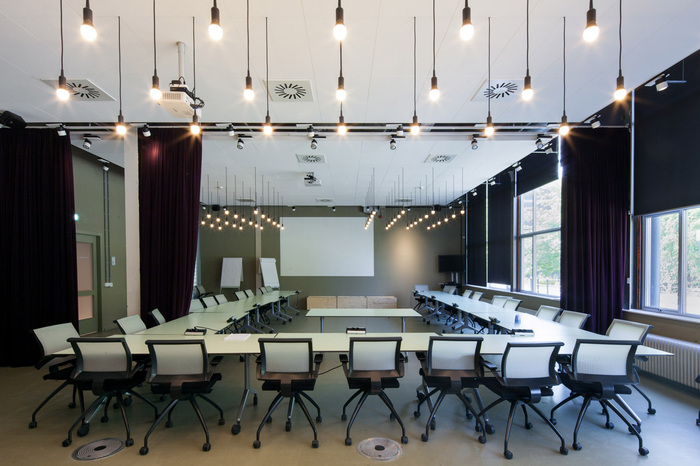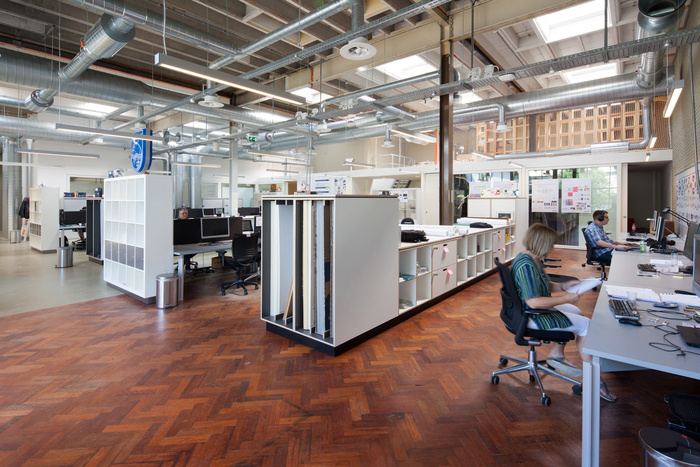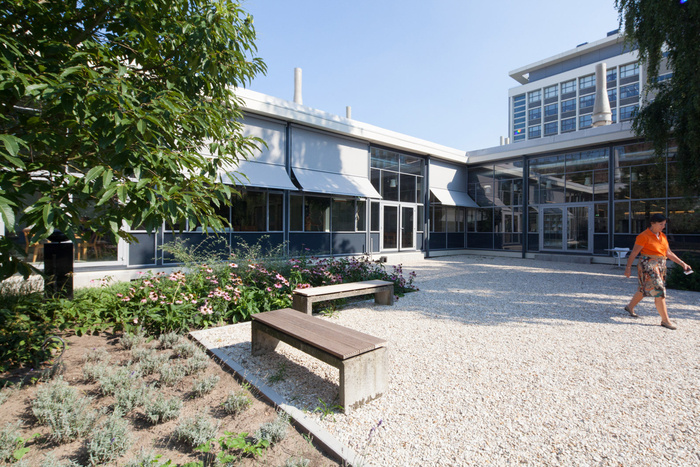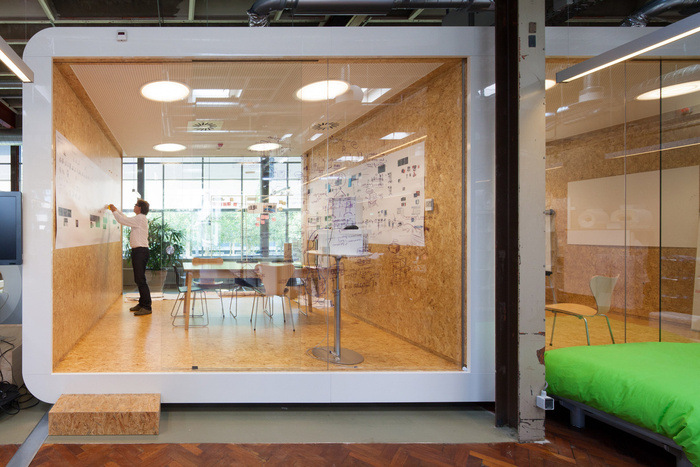
Philips Design’s Workplace Innovation Concept Offices
The Philips Design branch of Philips recently moved into a new location in the company’s High Tech Campus. The office was designed by JHK and Inbo with the goal of maximizing the sharing of knowledge, openness, and collaboration.
“In line with the centralization of the various departments at the Philips High Tech Campus, Philips Design has also left its center city location. After having viewed several buildings was chosen end up being the second generation NatLab buildings from the early 60s. WD building, which actually was slated to be demolished, making it barely saved. Philips Design not only got a new place on campus, but also had to make the transition to the WPI (Work Place Innovation) concept, Philips standard for flexible working.
The characteristic building from 1961 consists of one floor of over 5,000 square meters and is equipped with a patio in the middle. The building has been stripped during the design process and stripped of all partitions and ceilings. A beautiful steel skeleton emerged, with a variety of paint colors, created by changing the years of functions. The roof, consisting of concrete cassettes in sight, made the industrial look and feel complete. The floors were particularly, as a patchwork coats large surfaces in neat herringbone parquet floor on the building spread. It soon became clear that these qualities had found a lot of potential in it.
The final design attitude can be described as ‘what-you-see-is-what-you-get’. The steel skeleton, the concrete ceilings and wooden floors were maintained exactly as found. The existing structural masonry walls were painted in a warm gray color. By then all the new elements in a recognizable color and detailing to add, remains visible at all times what is old and what is new. The industrial look and the excess of the existing building together with the comfort of the new procedures, resulted in a unique work environment that is more than the sum of its parts. An ideal working and production space for a creative company like Philips Design.
The existing building structure was excellent for the accommodation of the function program of Philips Design. The existing access structure which consisted of a circular central passage is maintained in a less rigid form. A new ‘cloister’ around the existing courtyard add a variety of walking routes through the building as possible and short communication lines guaranteed. The already dilapidated courtyard years has been redesigned so that the back patio is the heart of the building. The large open studio spaces were a logical place around the patio, with a large internal transparency as a result. The more closed functions have been integrated into the outer ring on the facade. In the heart of the building adjacent to the patio, is the ‘Breakout space’, which acts as a meeting place for employees and visitors, for example workshops will follow in one of the specially equipped rooms.”
Design: Inbo / JHK
Photography: Sónia Arrepia
