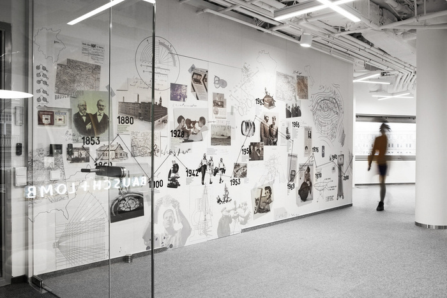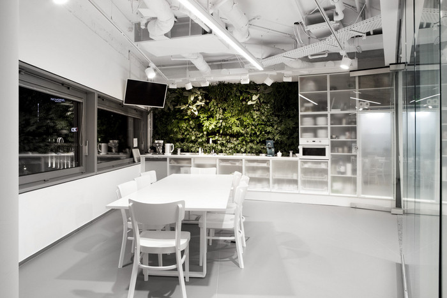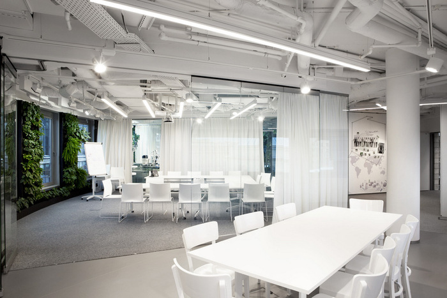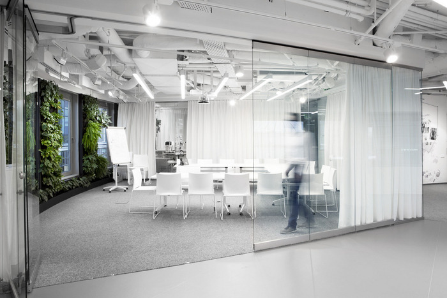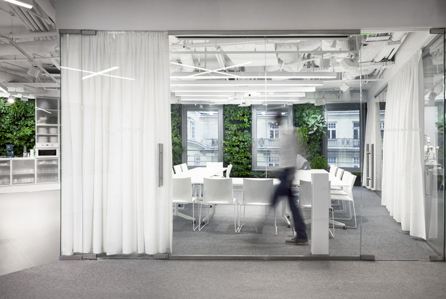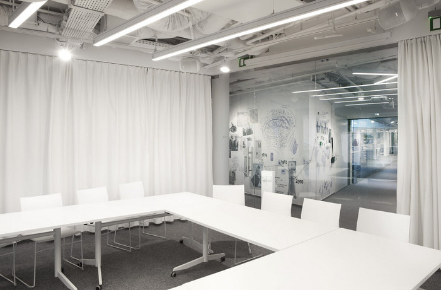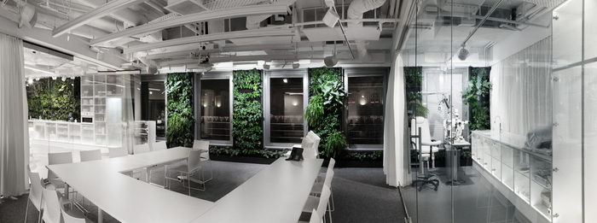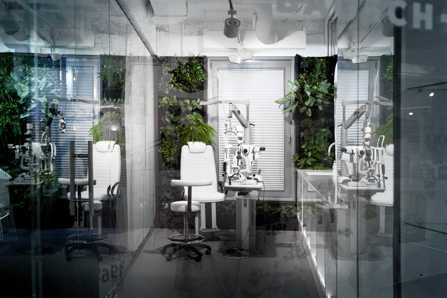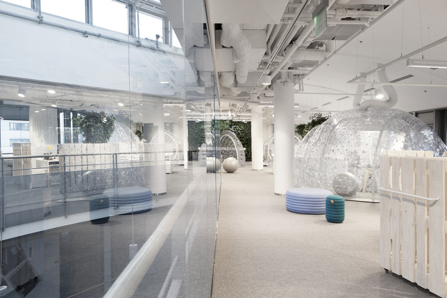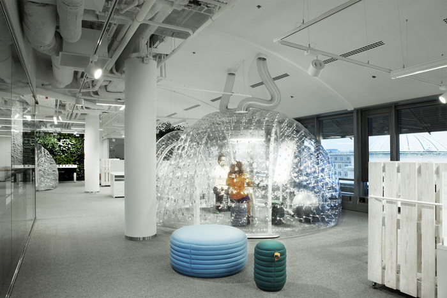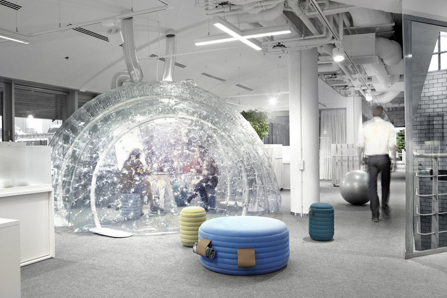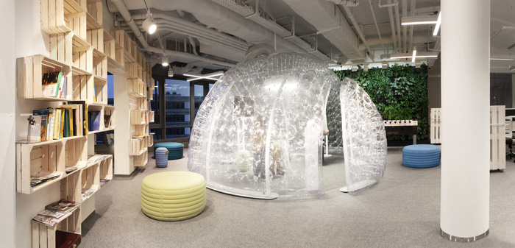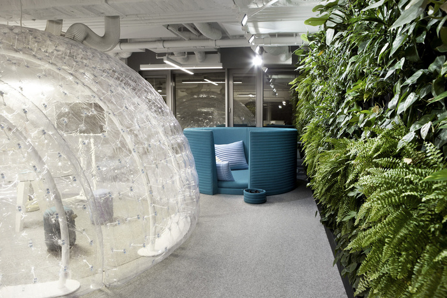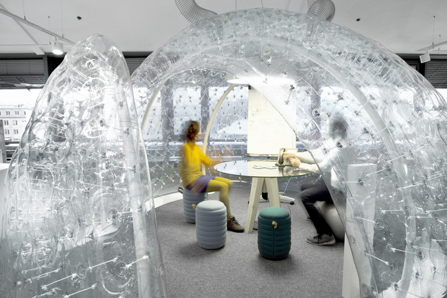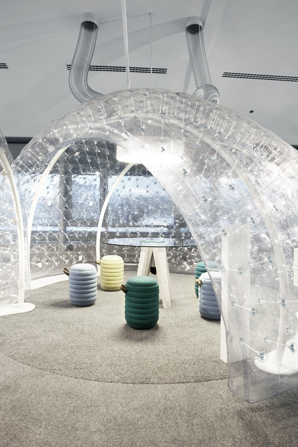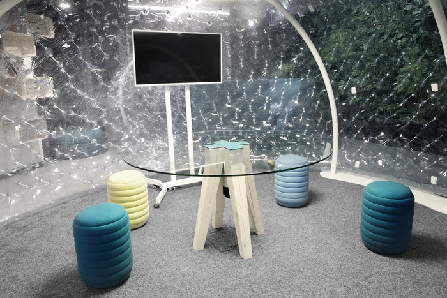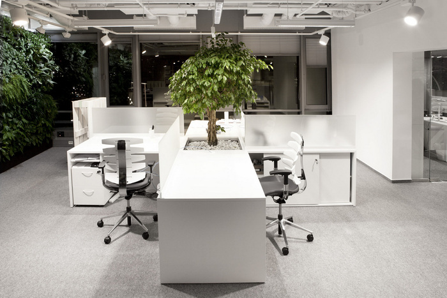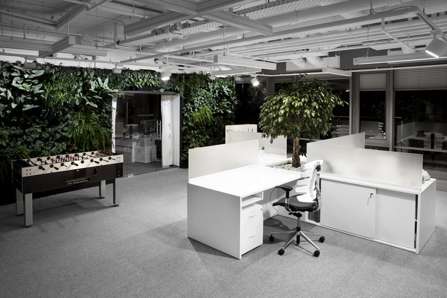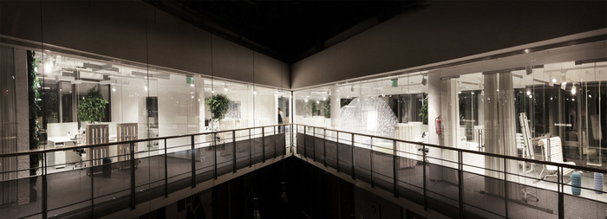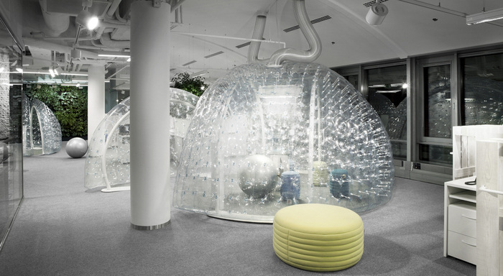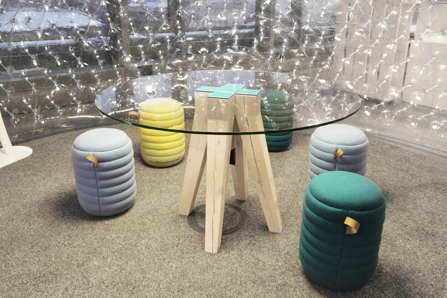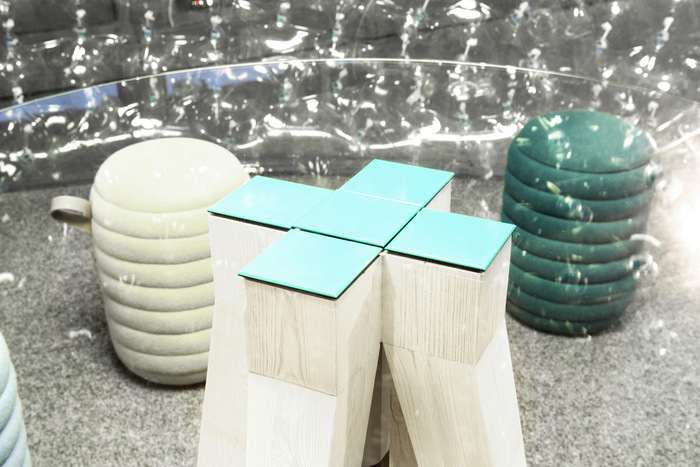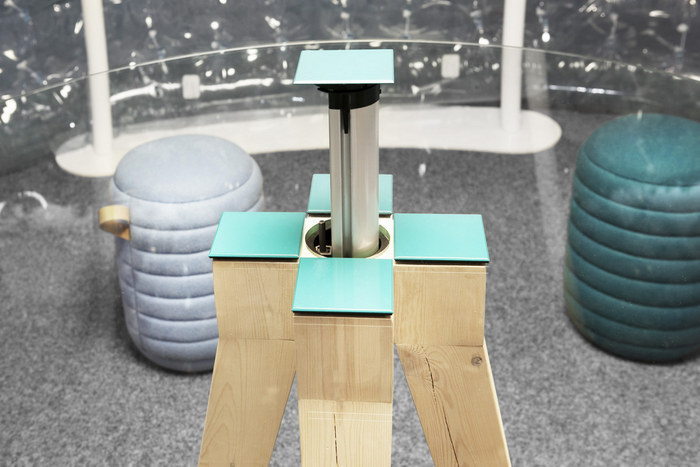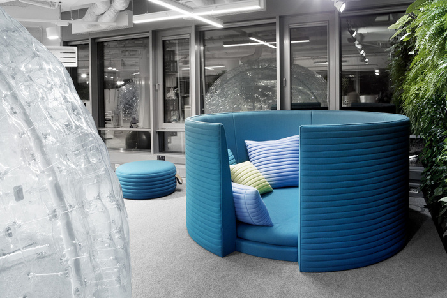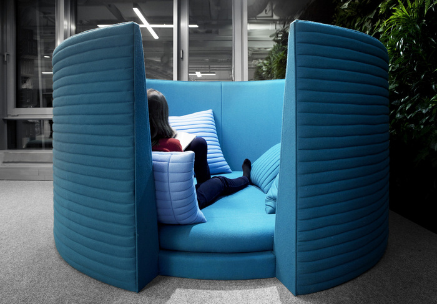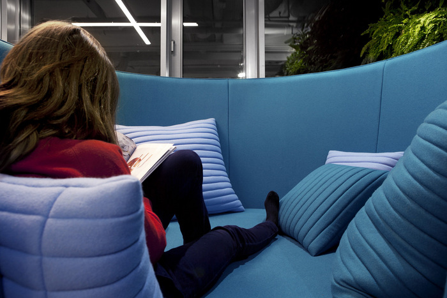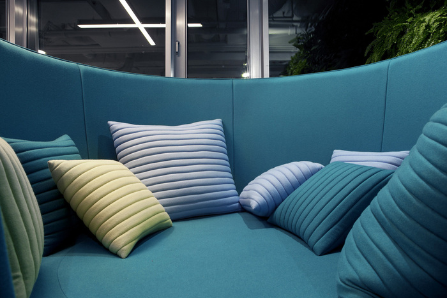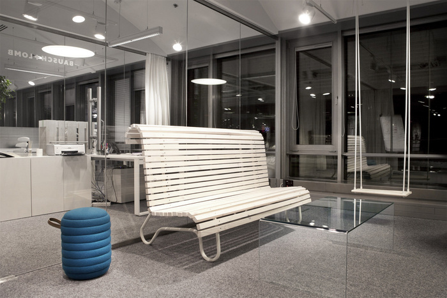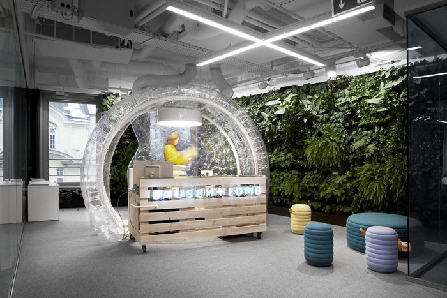
Inside Bausch & Lomb’s Warsaw Offices
137kilo Architects + Beza Projekt have designed a excellent office space for pharmaceutical firm Bausch & Lomb in Warsaw, Poland.
“Brief: Development of open space interior which is distinctive yet consistent witch the pharmaceutical company profile that would contribute to nice and friendly working place. The interior consists of a separate area for informal meetings as well as relaxation space. A lightning system and humidity in the office was of great importance.
Solution: The interior design refers to aesthetics and solutions typical of a field lab. It also involves optimization of the lightning and control of a humidity level inside. We have applied a system of glass walls, a transparent & inflatable dome – meeting points and walls filled with greenery. Copyrights furniture such as reception desk and screens refers to the wooden pallets, whereas seats to more organic forms, medical charts and graphs. The project has been conducted in a cooperation with 137kilo architectural studio. Client is one of the most versatile companies regarding health-related products such as eye contact lenses, surgical devices and pharmaceutical.”
Design: 137kilo Architects + Beza Projekt
Photography: Jacek Kołodziejski
