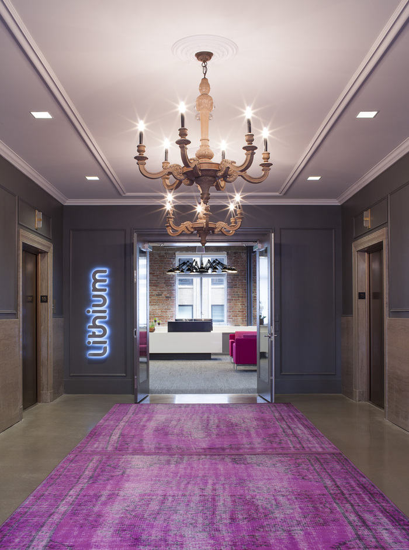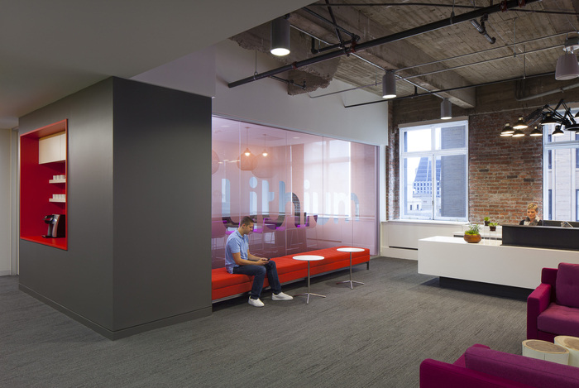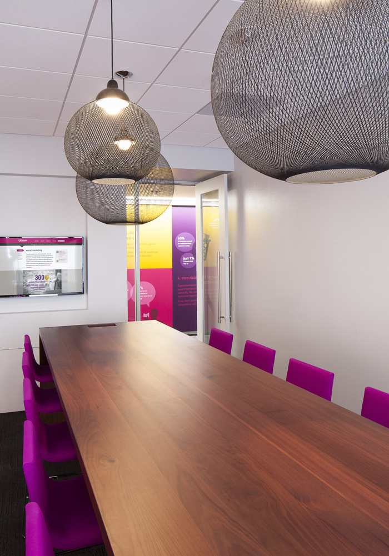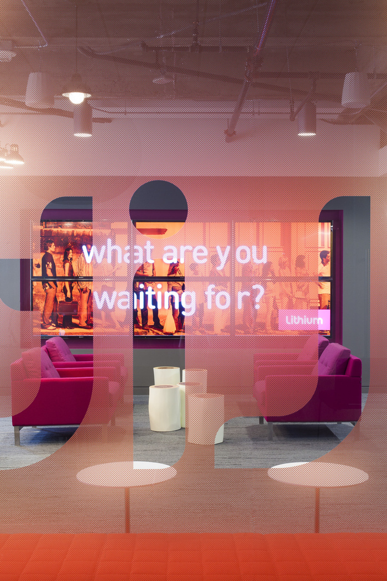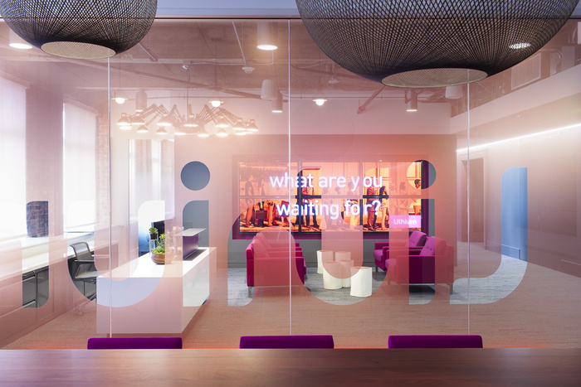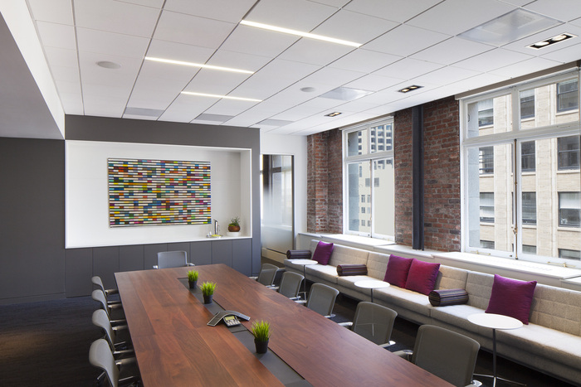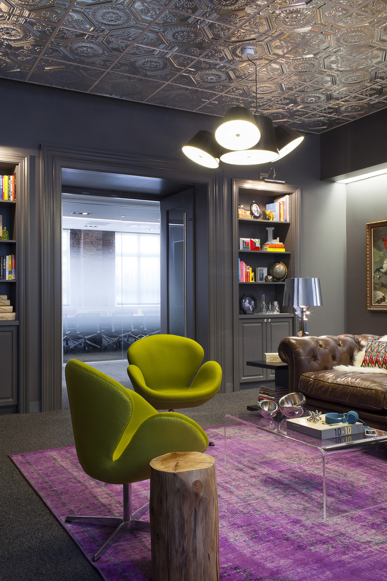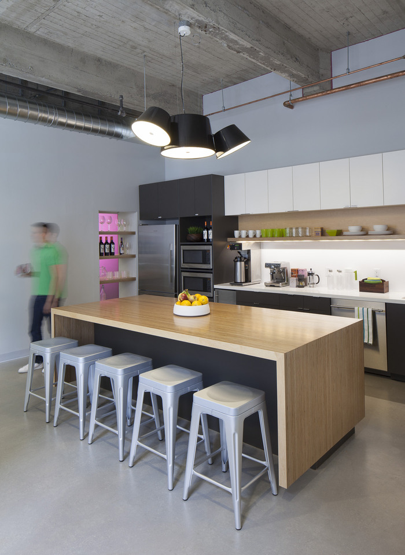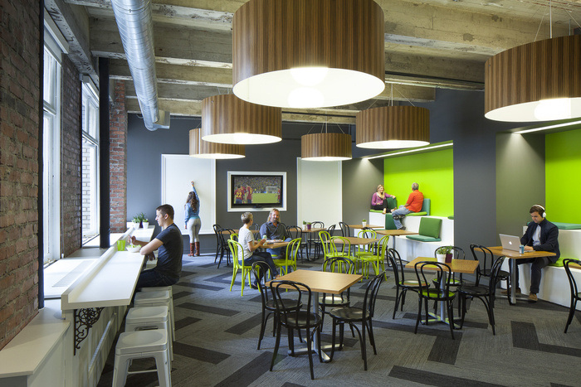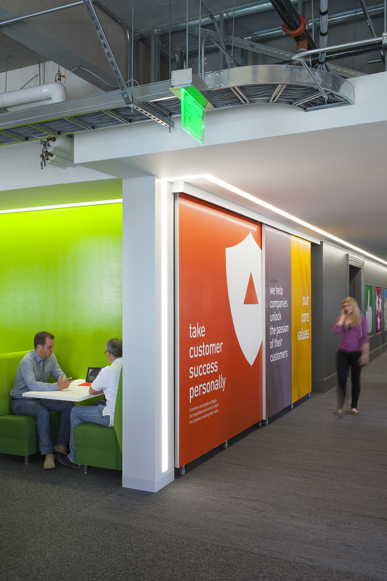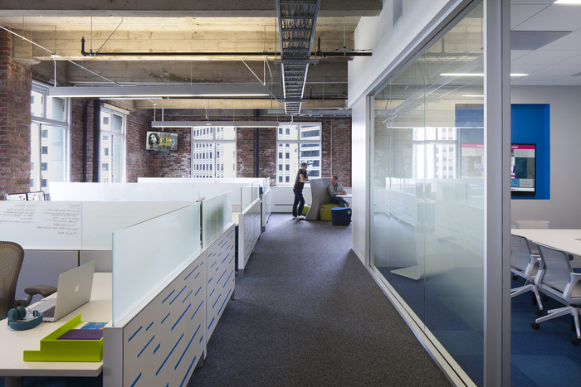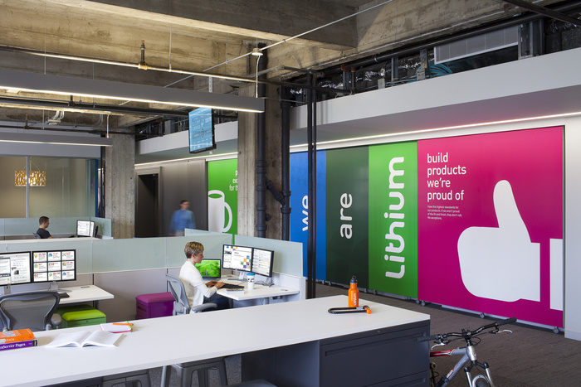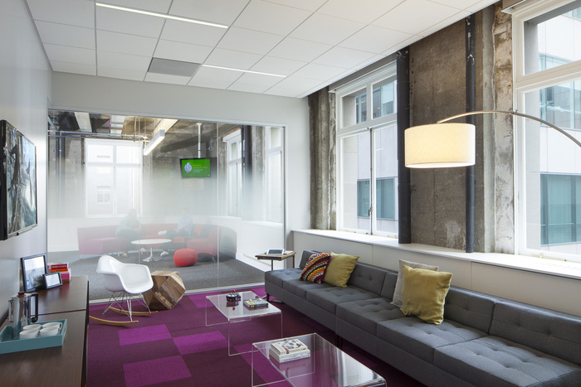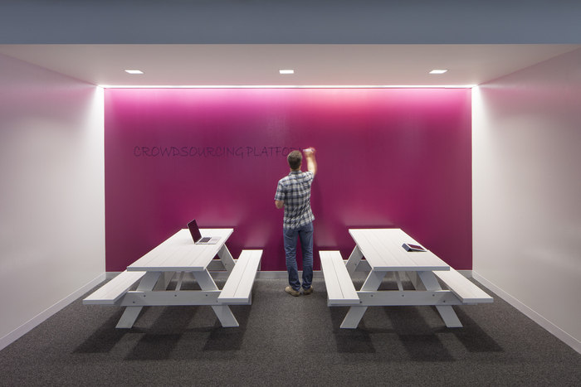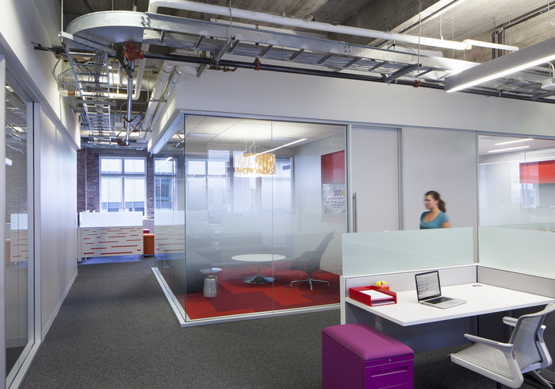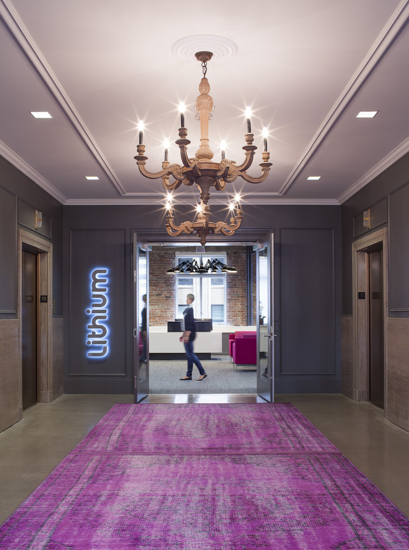
Inside Lithium’s Collaborative San Francisco Headquarters
Social CRM company Lithium has moved into a new office located in San Francisco. Designed by Huntsman Architectural Group, the new space consolidates staff into one highly collaborative and attractive work environment.
“Lithium’s new headquarters reflects the company’s evolution from a startup into an industry leader in the Social CRM space. In relocating from a patchwork of office spaces in Emeryville to two floors in an historic San Francisco building, a number of goals were set for the project:
- Consolidate staff into a single facility that reflects Lithium’s values and mission
- Attract and retain top talent in a competitive technology marketplace
- Promote Lithium’s deeply vested commitment to the success of its clients
The new space embodies Lithium’s business goals and cultural makeup through a strong brand identity. To translate Lithium’s prominent visuals into a highly impactful and livable three dimensional palette of shapes, colors, and graphics, a collaborative approach between the company’s branding group and Huntsman’s multi-disciplinary design team proved to be successful. The resulting concept allows Lithium to take personal stock in the story telling of its new home; wall graphics depicting the company’s purpose and mission and “family pictures” of Lithium’s staff complement the main story line. Image walls highlighting photos (not logos – but portraits) of Lithium’s extended family – their clients – and their success stories in the social media arena.
Being on the forefront of the social media sector, Lithium understood the need to support its workforce’s deeply embedded use of technology in a variety of ways. Presentation tools for sales pitches in the corporate briefing center are augmented by real time performance metrics streaming across monitors in the engineering neighborhoods throughout the space. The new facility also supports total flexibility through a variety of work environments ranging from private to highly collaborative, from low to hightech, and from casual to formal all within the constraints of a modest budget. Staff can easily reconfigure furniture, and spaces convert from “heads down” to “social” with simple devices like draperies, furniture screens, or sliding panels.
The entire office is multifunctional and encourages collaboration. Most walls are writeable surfaces, some adding a pop of color to contrast the building’s exposed concrete and brick envelope. Glazed conference rooms and touchdown areas allows daylight and views for all occupants and visually connects individual work groups. In a nod to the building’s historic past, the elevator lobbies are complete with crown moldings and chandeliers, echoed by a tin ceiling in the “living room” – a space used for informal client meetings – or family gatherings.”
Design: Huntsman Architectural Group
General Contractor: Skyline Construction
Custom Furniture: MASHstudios
Photography: Anthony Lindsey Photography
