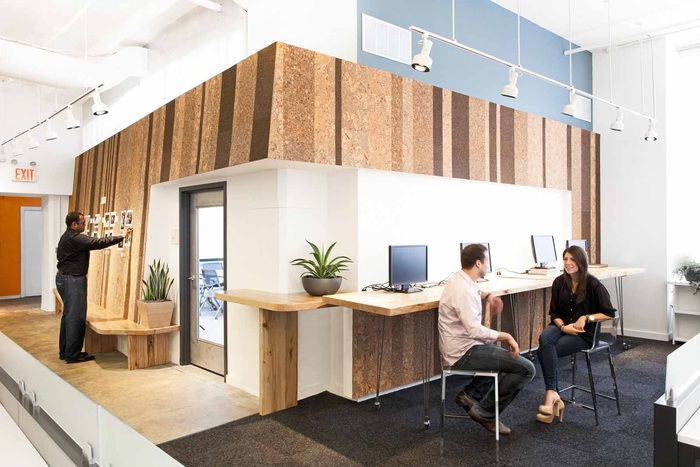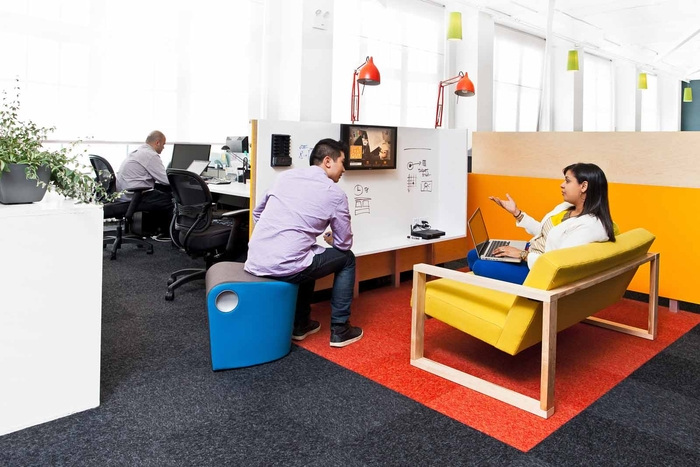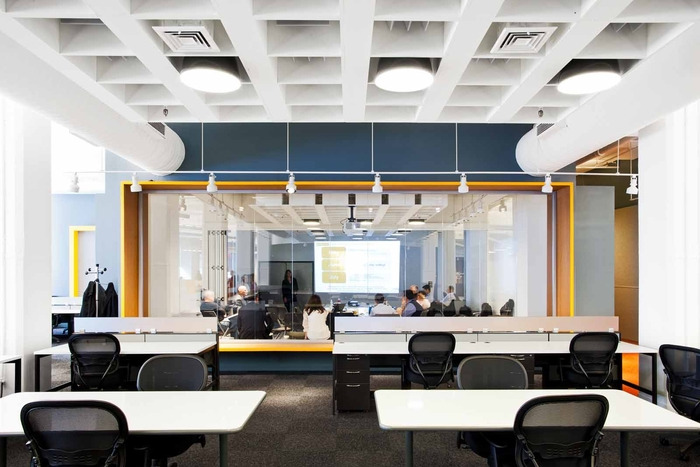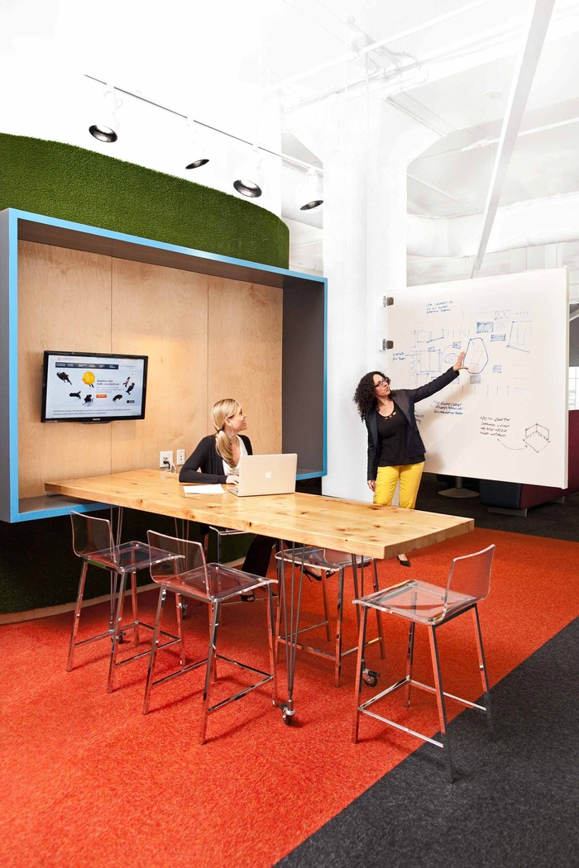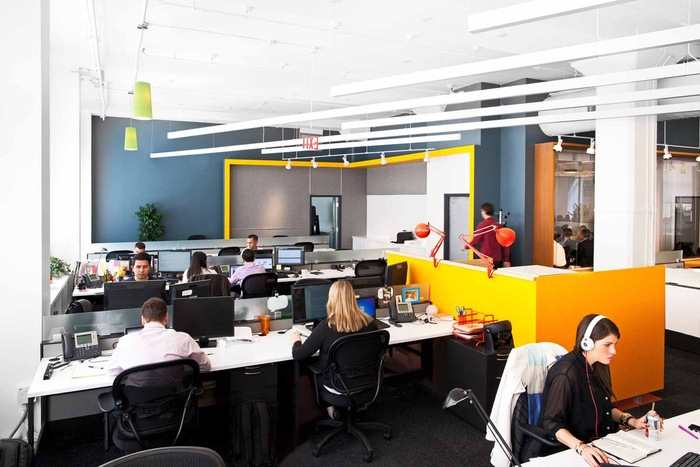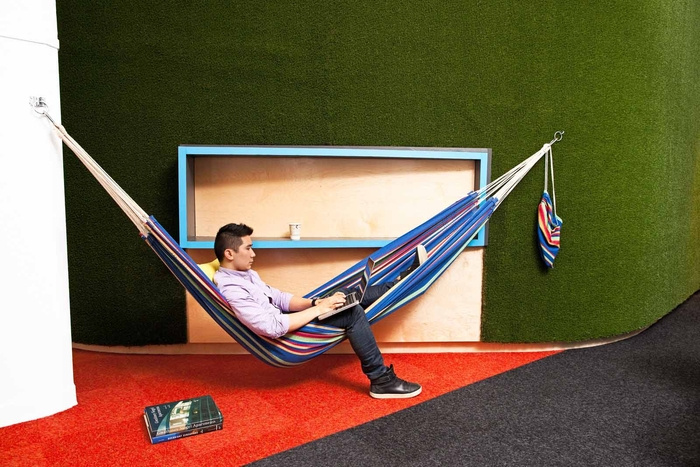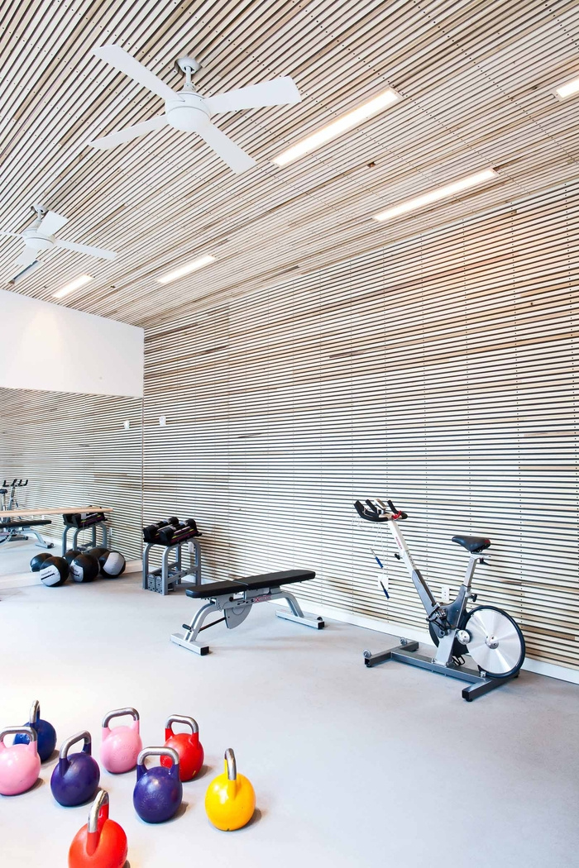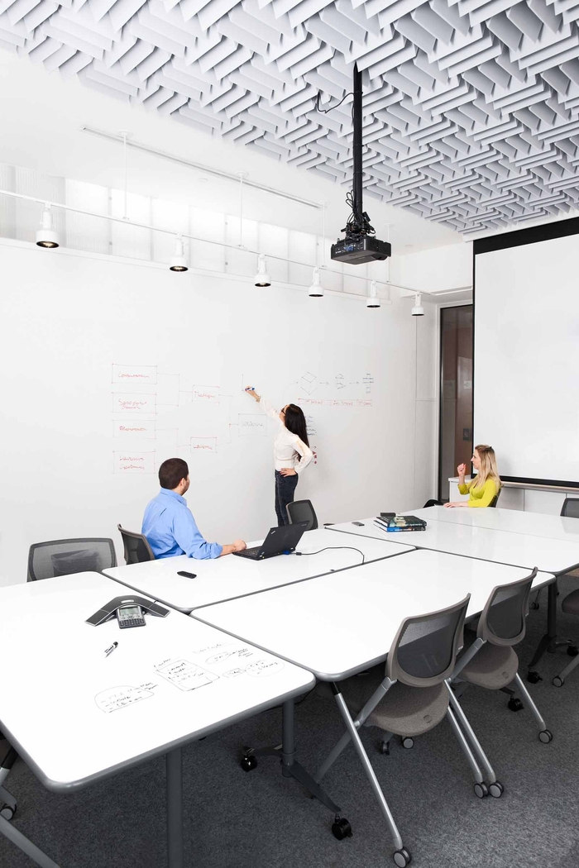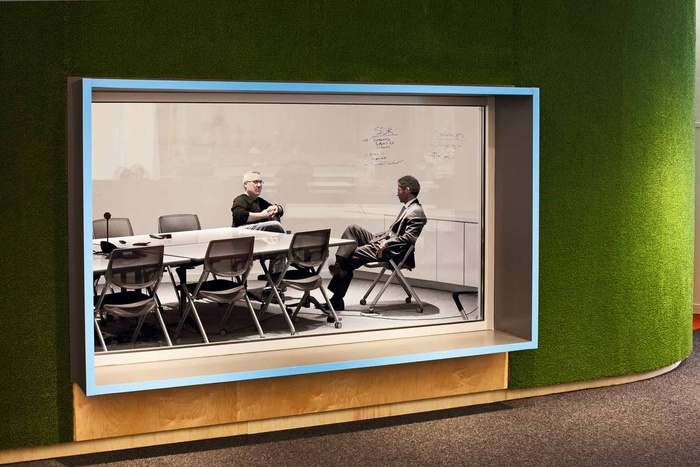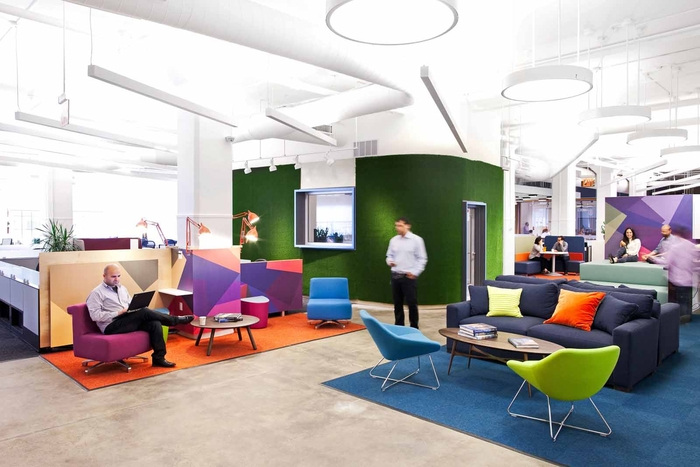
LivePerson’s Collaborative and Flexible NYC Office Expansion
LivePerson has recently expanded it’s presence in New York City with the help of Mapos. We covered the company’s original employee-lead design in 2011, but the new 3rd floor expansion takes it to another level.
Some notes from Mapos:
“LivePerson’s third floor is the second phase for this corporate headquarters project in New York. Mapos designed the fifth floor space as well, and while the culture and brand show through on both floors, the design objective was different for this phase.
Because the company is now divided between two floors, the concern was that employees wouldn’t have the opportunity to interact—something that goes against the LivePerson culture of spontaneity and collaboration. The solution: ensure that the new space complements what already exists, rather than duplicate, and have each floor address certain programming needs to encourage people to use both.
LivePerson needed a large conference room for training sessions and board meetings, so the new space includes one that can accommodate up to 50 people and has bi-fold doors that can divide it in two. Since the fifth floor has a variety of small meeting rooms, employees go up and down depending on their needs.
Amenity spaces are also intentionally divided. The fifth floor has a communal kitchen and a “town square” for informal gatherings, but on the third floor, the attraction is a new gym and bike storage.
With the second phase, LivePerson also asked for more flexible workspaces that could be used for a variety of tasks and accommodate visitors from the company’s other offices. To that end, a central zone is furnished with training tables on wheels that can be reconfigured depending on the work being done, be it a seminar, group projects, or heads down concentration.
The design of the work area is consistent with what was in place upstairs; there are no private offices, and everyone sits at an open plan desk, including the company’s leadership team. One difference is the addition of more open breakout spaces on the third floor. These open areas feature comfortable chairs and monitors for Skype calls and quick conversations. And as a nod to LivePerson’s open and relaxed culture, a hammock adds a bit of fun to the workspace.”
Design: Mapos
