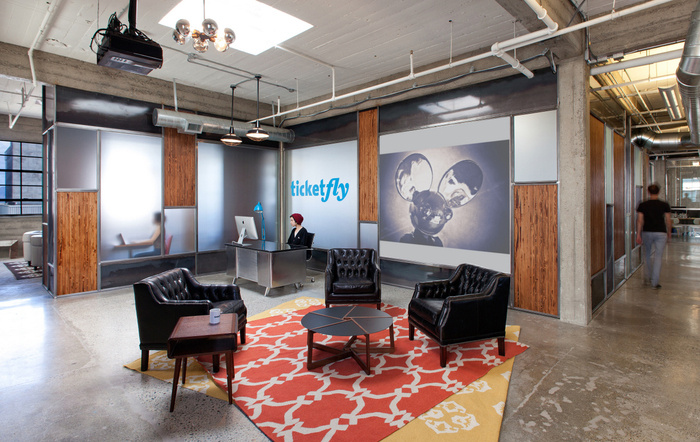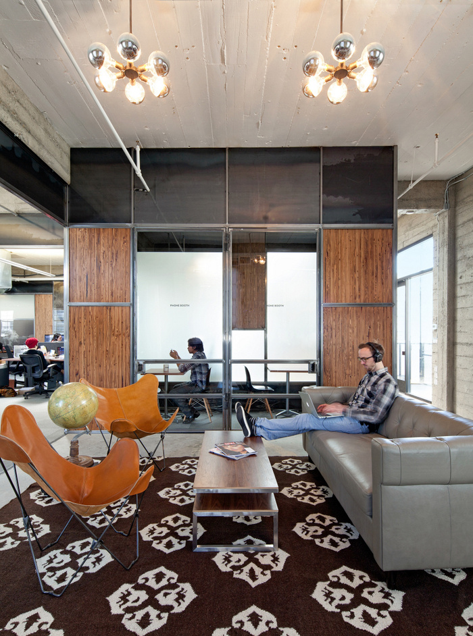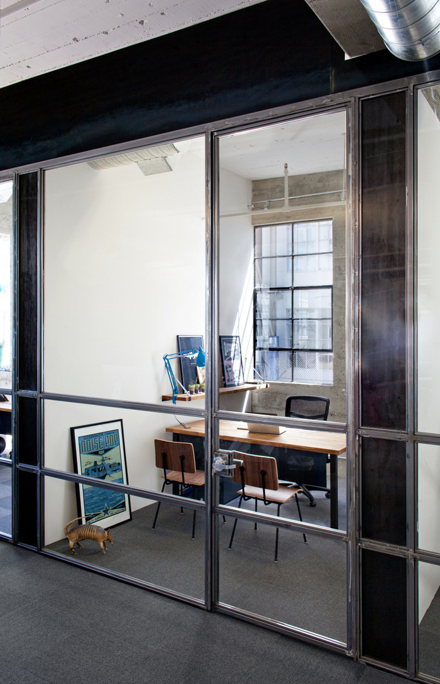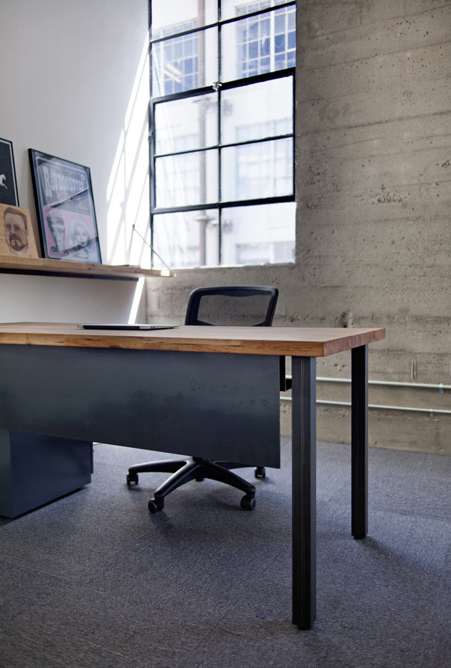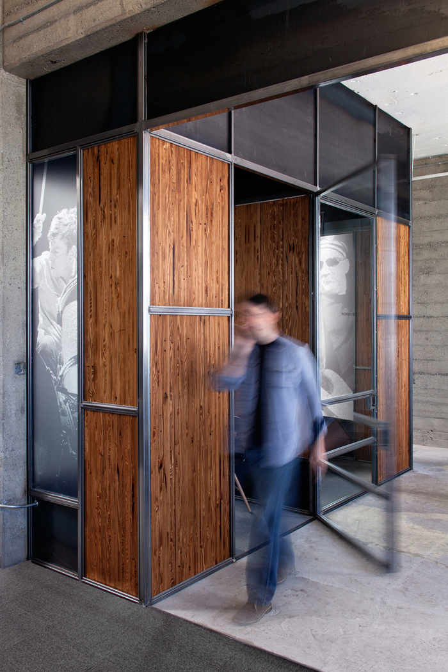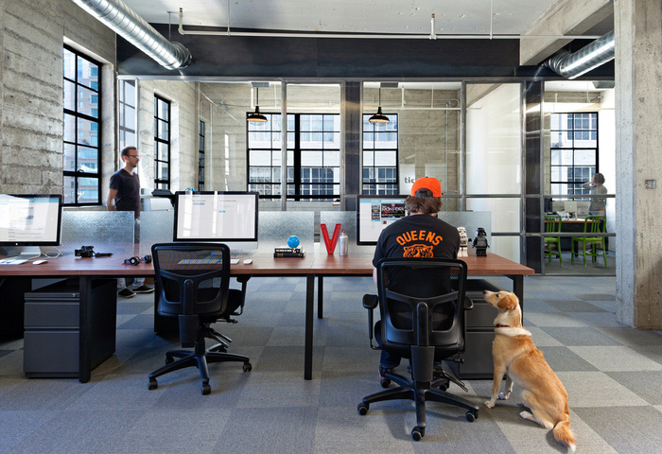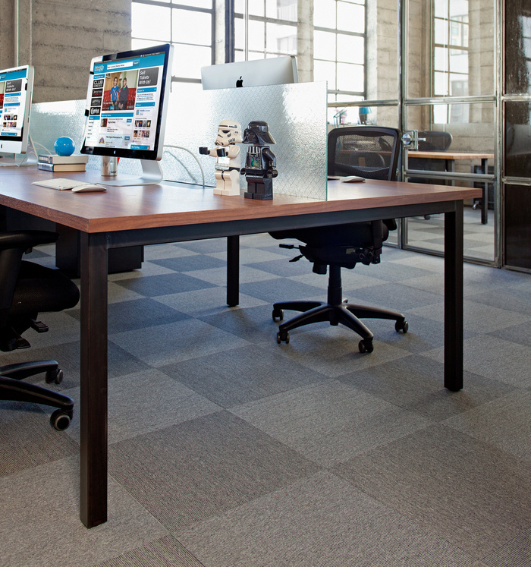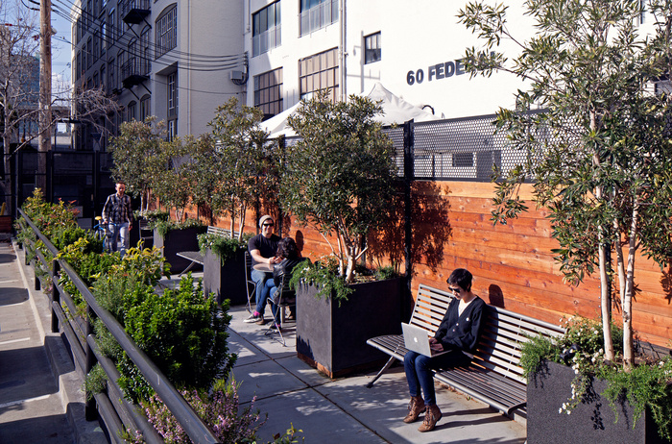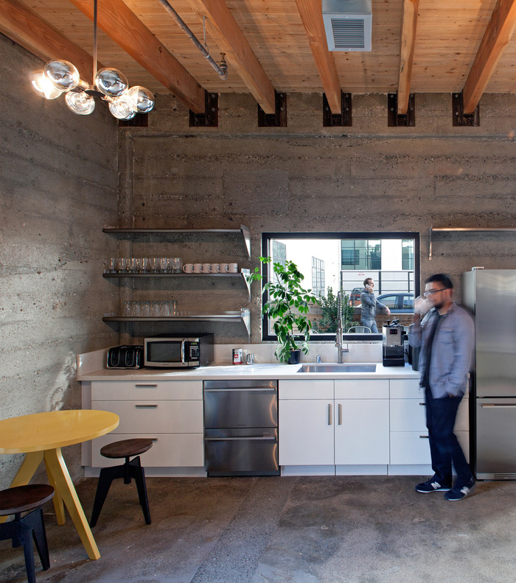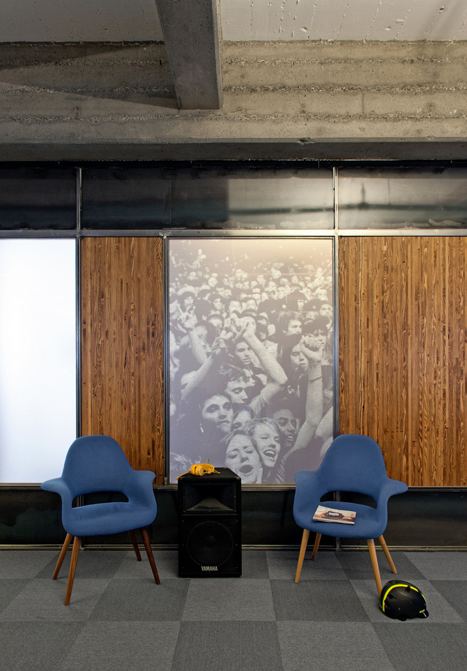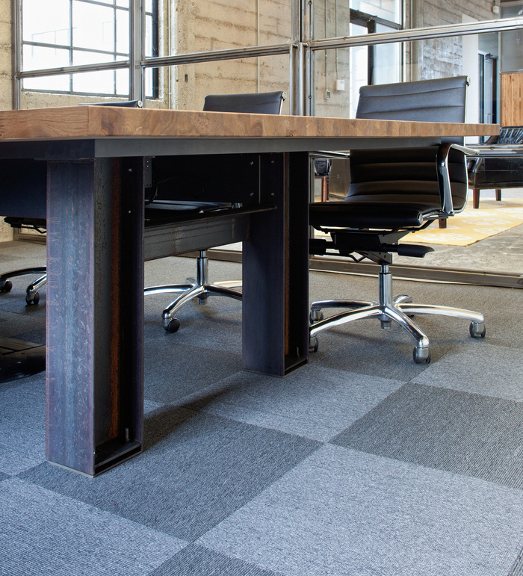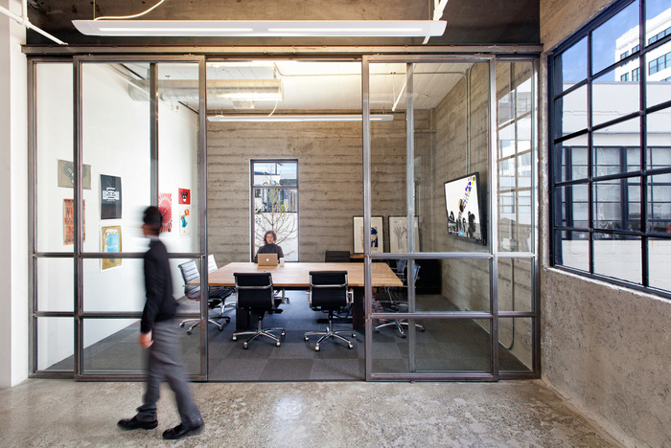
Ticketfly – San Francisco Headquarters
Studio O+A has completed the office design of San Francisco-based online ticketing company Ticketfly. The industrial-style office spans 10,000 sqft and features a variety of custom elements made from reclaimed wood and cast iron.
Design notes from Studio O+A:
“Like many young entrepreneurial ventures Ticketfly, an online music and sports ticketing service, had reached a point at which a more sophisticated work environment, something slicker than sleep-on-the-couch start-up chic, was necessary to serve its staff and impress its clients. In the very appearances-oriented entertainment industry a stylish office is as important as favorable buzz. Ticketfly wanted a stylish office, but didn’t want to mess with a working formula that had generated four thousand percent growth in three years.
The company’s new location South of Market was a blank rectangle with an inscrutable charcoal-colored façade housing an empty concrete shell. Our firm’s challenge was to warm up the space without losing the raw industrial aesthetic so reflective of Ticketfly’s edgy image.
Our first move was to establish a minimalist finish palette and employ accent colors sparingly throughout the space. Thus the carpets, many in shades of gray, echo the gray of the unpainted concrete walls. Cast iron table legs and workstation supports reprise the charcoal of the building’s façade. Natural warmth is provided by strips of reclaimed engineered wood used as panels and partitions throughout the office, but color, such as it is, comes mainly from the art on the walls and from the personal effects people bring to their desks. The result is monochromatically elegant, not so much a demonstration of less-is-more than of design drawing strength from simplicity and restraint.
Within this framework details are often bold. A prominent feature of Ticketfly’s design is a series of individual “phone booths”—spacious, comfortable retreats for private phone calls and quick, one-to-one consultations. The booths combine wood and glass with interior images of musicians on stage and happy concert crowds to create an office equivalent of recording studio containment.
Perhaps because many of Ticketfly’s employees are musicians acoustics play a large role in the company’s work configurations. Some desk areas are encircled with quilted, sound-reducing curtains— complete with Velcro-sealed windows. These retractable sound barriers and the fixed “photo booths” provide a versatile mix of options for public and private interaction in the office.
Music is a motif that also runs through the space’s interior branding. Graphics throughout the office reference concert themes, musicians, musical instruments. And in keeping with the multi-media aspect of many live music performances the central panel in Ticketfly’s lobby is a screen on which a slow slide show unfolds. The versatility of this technology in allowing a company’s graphic presence to shift with changes in the season, changes in emphasis or simply in response to new initiatives and achievements demonstrates how innovative graphic design can contribute to keeping a space fresh and dynamic.”
Design: Studio O+A
Custom Furniture: MASHstudios
Photography: Jasper Sanidad
