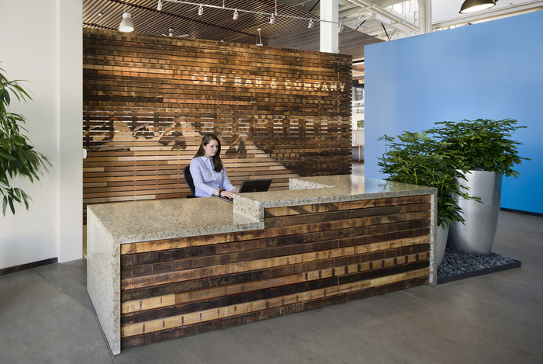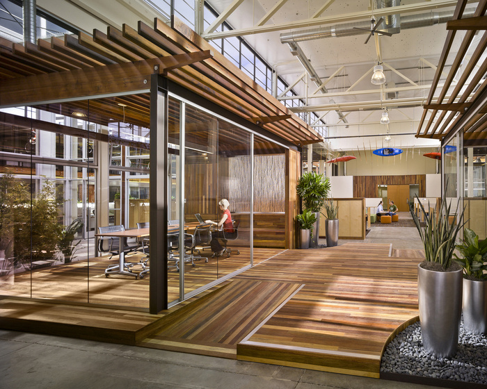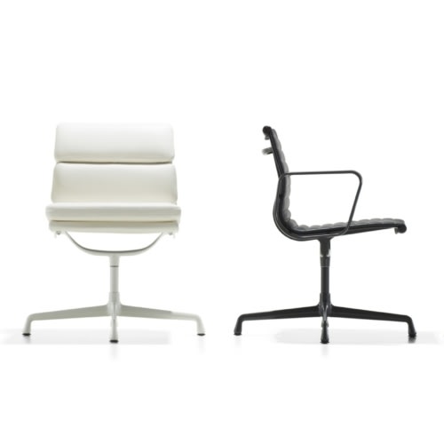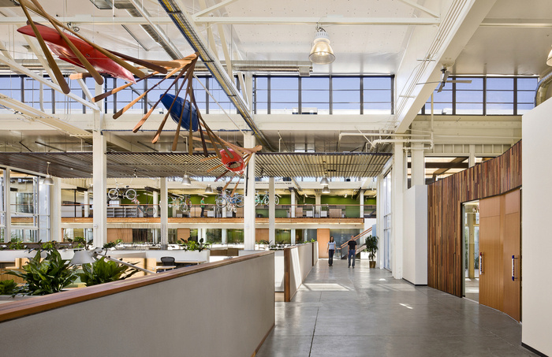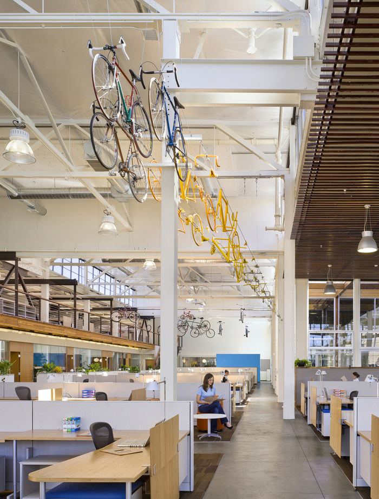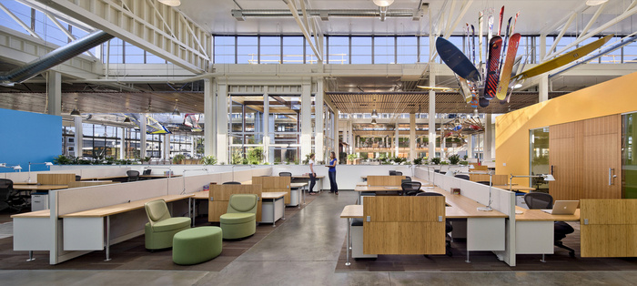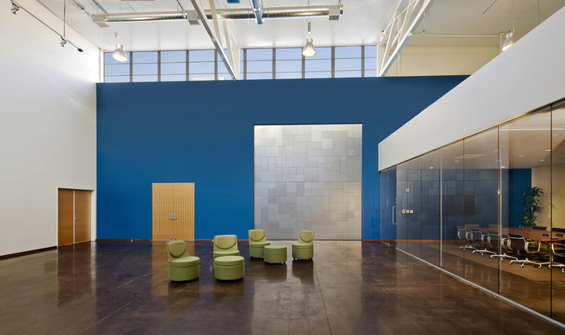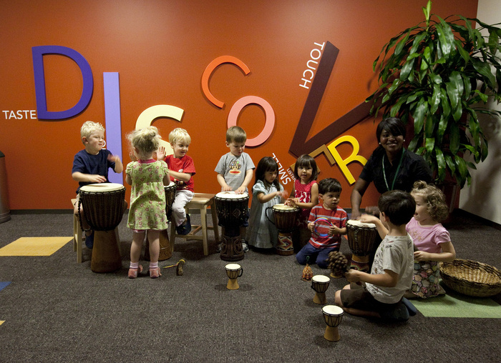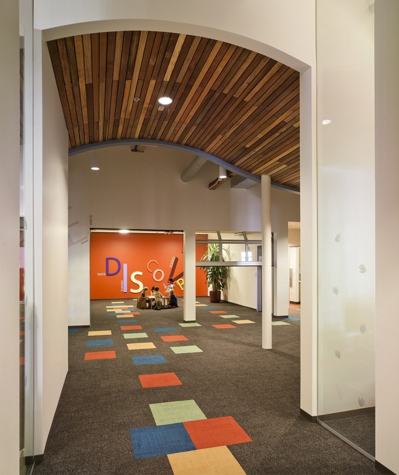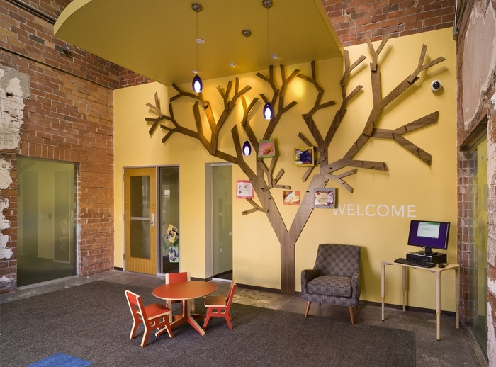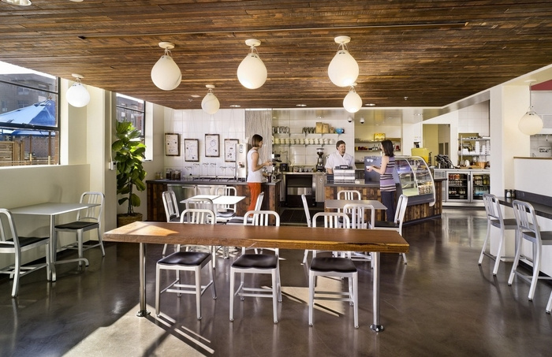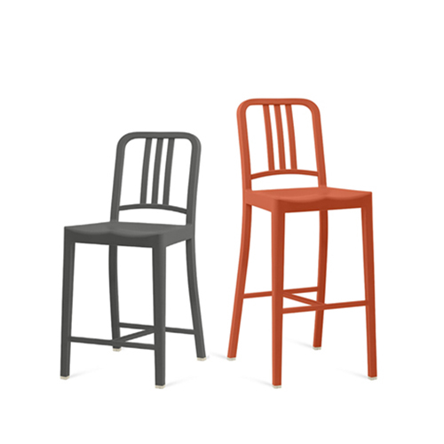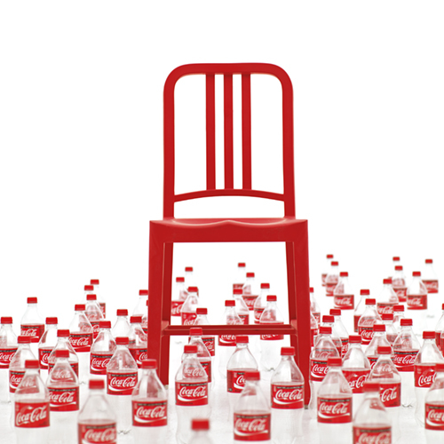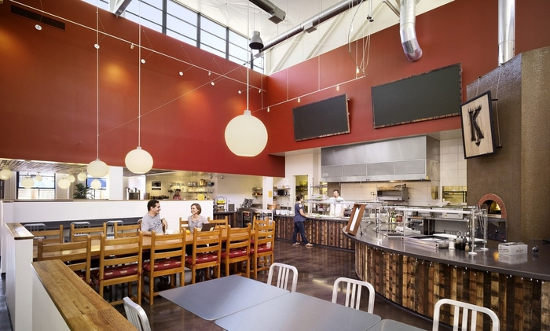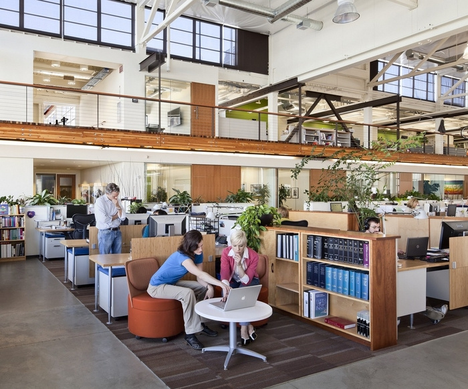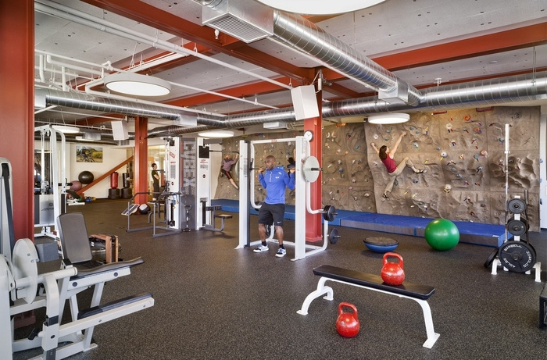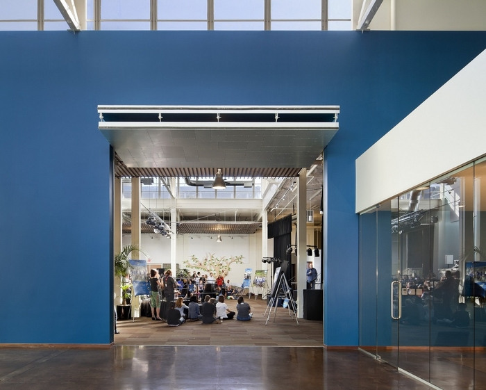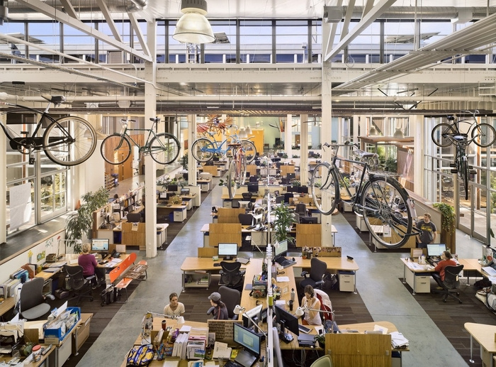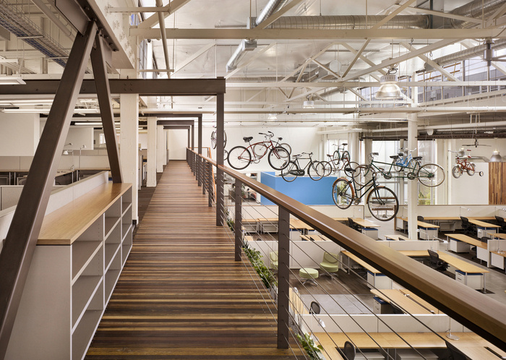
Inside Clif Bar & Company’s Emeryville Headquarters
Energy and nutrition food company Clif Bar & Company moved into a new, LEED Platinum certified headquarters building in 2010. Designed by ZGF Architects, the Emeryville office combines an open work environment, biophilic design, and energy efficiency.
ZGF Architects explains:
“The 75,000 square-foot Clif Bar Headquarters transforms an original World War II valve manufacturing facility into a workplace haven for the outdoor enthusiasts at Clif Bar & Company, a leading maker of organic sports nutrition foods and healthy snacks. The space celebrates the inherent natural light and volumetric space of the repurposed warehouse, while capturing the company culture and connecting employees to the outdoors through “biophilic” interior design.
The project exemplifies Clif Bar’s core values, from custom door pulls made from bike frames to the solar array on the roof. Housed in the EmeryTech Building in Emeryville, California, the project has received LEED Platinum certification. The headquarters features an open office working environment, research and development kitchen, a gym, onsite childcare, theater facilities, and a cafe.
The design team explored every aspect of the company culture and community through company visits, tours, employee interviews, shadowing, design charettes and focus groups over several months as different headquarter sites were pursued. This intense understanding of the company, its purpose and operations allowed the design team to capture the Clif Bar brand in the built environment.
Collaboration was a key element to the relationship; designers often drew by hand or navigated the digital model of the project live in front of Clif Bar to illustrate ideas in real time. Ultimately, the space functions as a medium to tell Clif Bar’s story of community and stewardship, while visibly demonstrating and promoting green design strategies that reduce its environmental footprint.
To compliment the collaborative open working environment, the headquarters includes 16 conference rooms and six small “telephone booths” to allow private calls, two-person meetings and quiet work spaces. On level two, an additional mezzanine and walkway increase the workstation capacity and provide a more private work area for the departments dealing with intellectual property and new product development. The walkway was hung from the existing structure to avoid disturbing the existing foundation, allowing a chance for employees and visitors to walk within the elevated crane bay and observe the active office below.
An open workspace conducive to drop-in use was a priority, given that the company supports alternative work schedules and employs more than 60 field staff. During twice annual all-staff meetings, the office population grows by 30 percent. By providing a variety of seating styles, wireless access and touchdown spaces throughout the office, this employee influx is easily accommodated.”
Design: ZGF Architects
