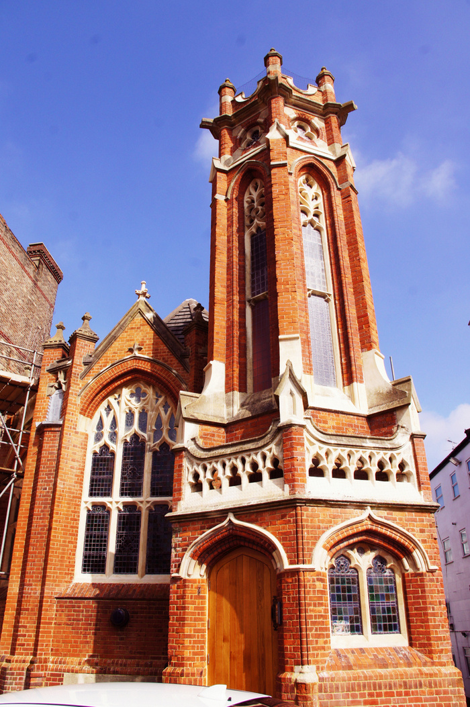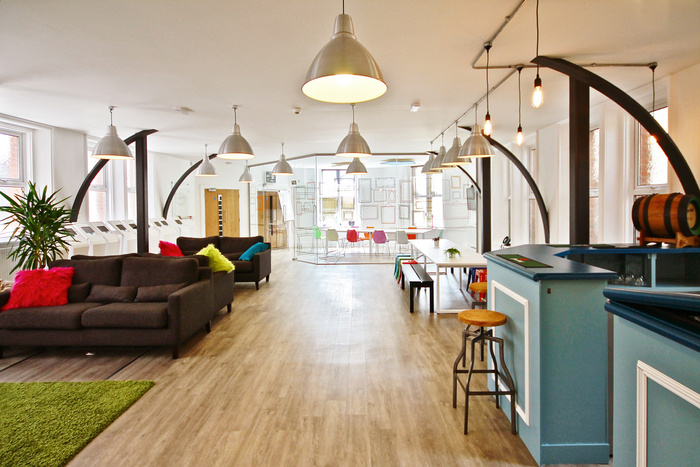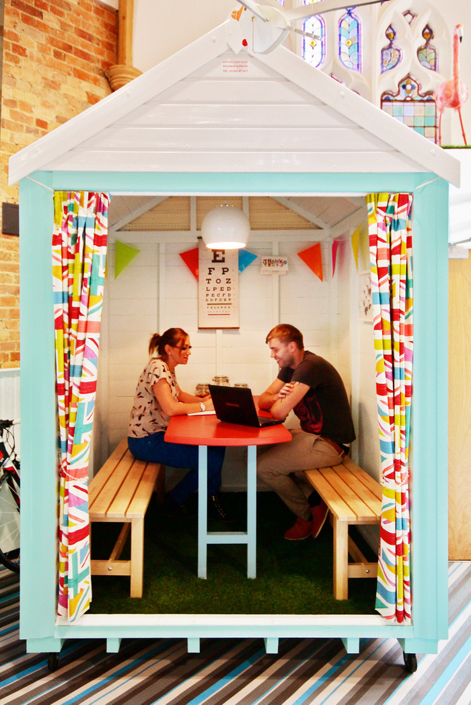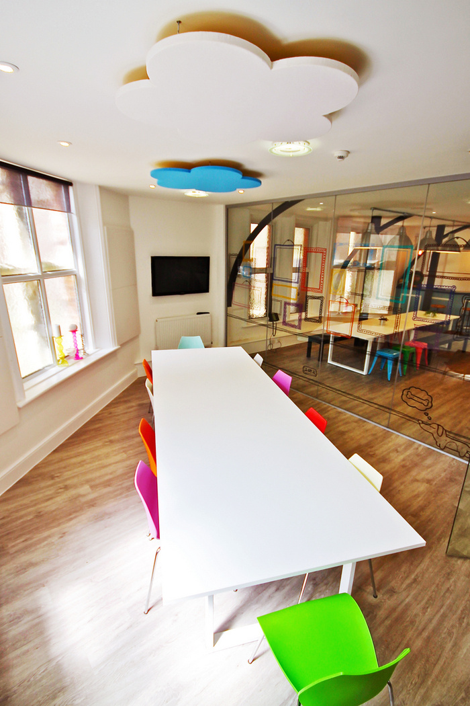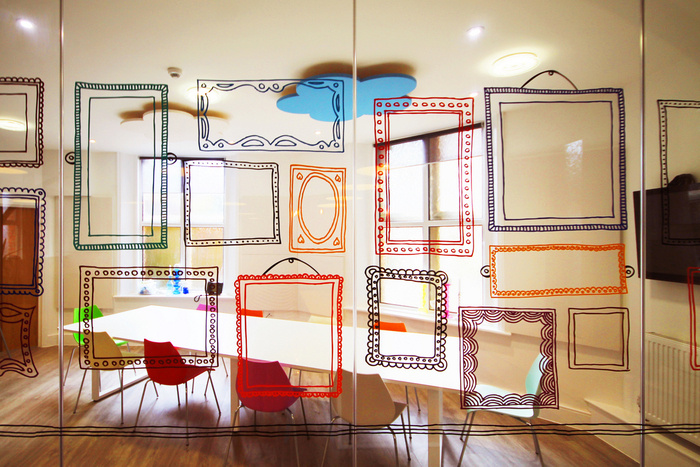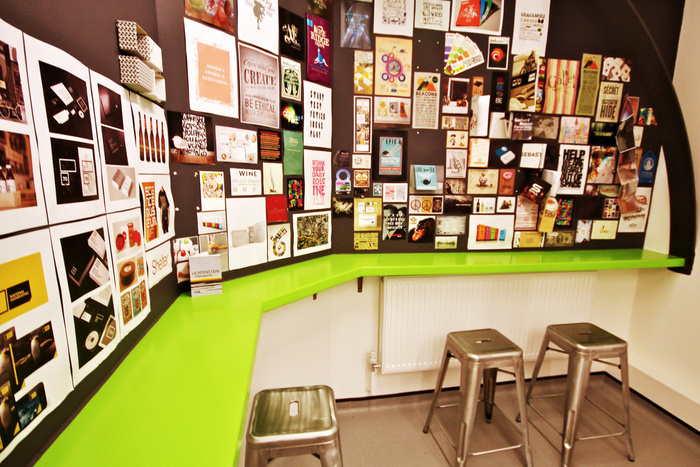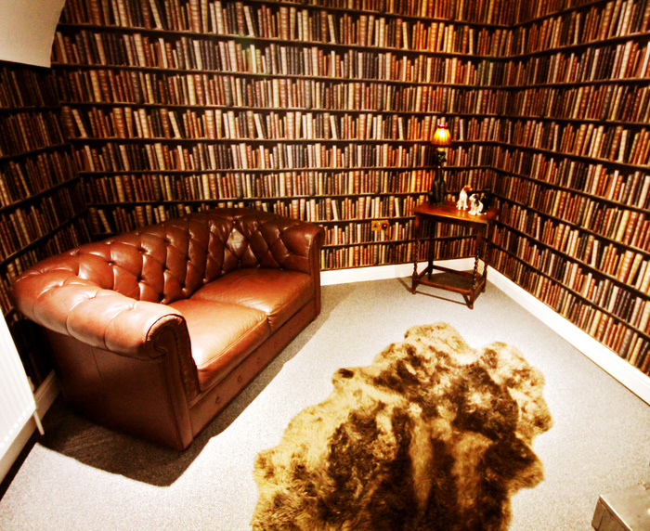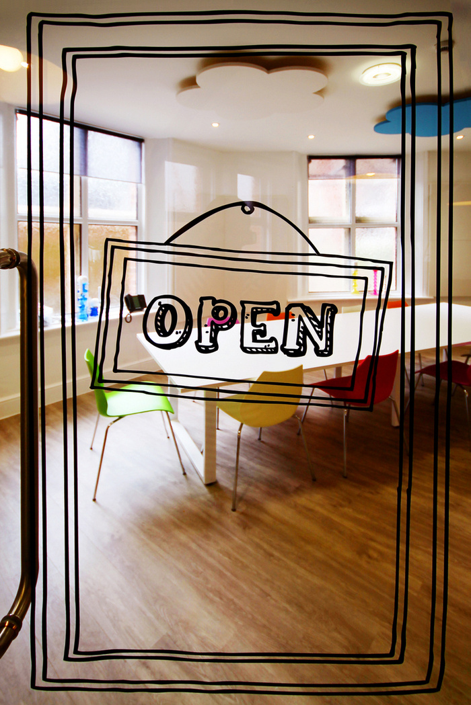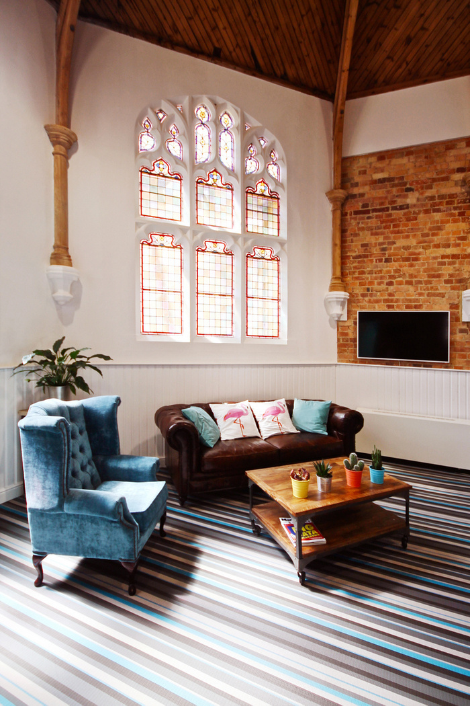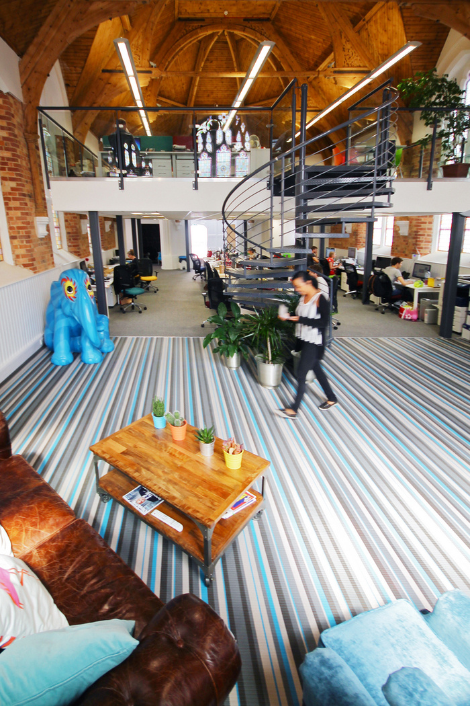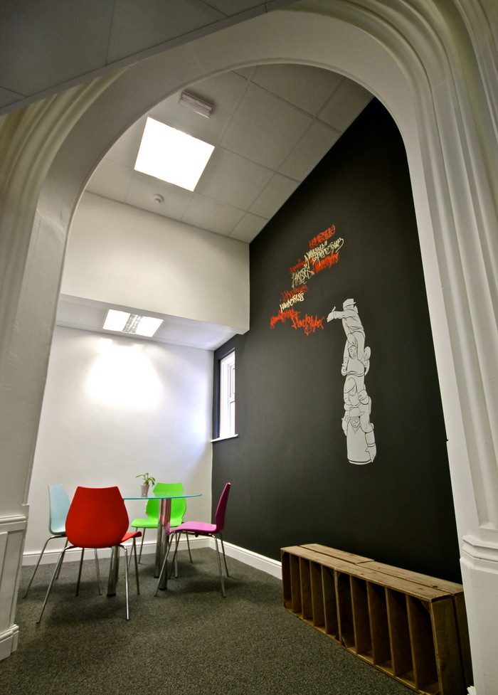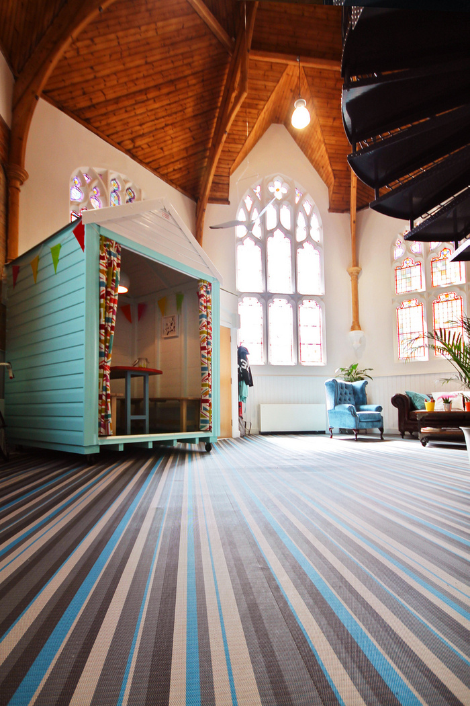
Inside Quantum Marketing’s Renovated-Church Offices
Quantum Marketing are an independent, integrated marketing agency based in Bournemouth. The company recently worked with Trifle Creative to renovate an old church into a first class office space.
Notes from Trifle Creative:
“An old colleague recommended us to them and we got a call one day saying “We’ve bought a church and we’re turning into an office… we’ve ripped the whole thing out and now we realised we’re not sure how to fill it… can you help, and can you come and help right NOW”
It’s not every day we receive such calls so we jumped on the train down there to see what it was all about. It is, to put it mildly, an epic building for a work space. A stunning church which had been most recently used as a bar and venue and painted entirely in black on the inside! When we first saw it most of the black had been stripped and most of the building gutted. They had also built a mezzanine to provide an additional floor of space with spiral stair case.
The basement they weren’t sure on but the plan was this could be meeting spaces. The space, even during build, was absolutely stunning – some of the most beautiful stained glass windows throwing light and colour into the space with dizzyingly high, beautiful, wooden ceilings and exposed brick walls.
We spent some time with them understanding the business and values and getting to grips with the building itself, some fairly fast moving time scales and also the amazing passion they had for the project and their new space. “We want to make a working space that is really different, really stimulating, really interesting and truly creative that makes people want to come and visit us – a destination where clients can spend a day with us working on creative projects” Marc the MD told us. “When I saw the old church I put an offer in there and then”. When we visited their old office – an identikit ‘unit’ complete with beige everything it was clear to see why they needed a change. With such a creative bunch of talent – beige walls were plastered in stimulus, visuals, sketches and imagery it was clear the team was crying out for a different environment to work in.
We helped them space plan out all the areas required including the much desired ‘beach hut’ meeting room. We then set about interior designing the spaces and filling this vast space with an eclectic collection of furniture and characterful pieces that helped bring the space and their agency to life with the colour and personality it deserved.
The project was an enormous amount of fun…it was fast paced and had many pleasant surprises along the way such as; “Oh there is a disused pool in the basement” and “My mate is bringing us a bar from an old pub we can use. The building itself was so stimulating it was impossible to not have a bundle of ideas on tap from us and everyone around us, most of which were almost always met with a ‘yes let’s do it’.
We visited again a few months later after they had settled in and chatted to some of the staff: “It is SUCH a great place to work, it really brings us as a company to life and is a continual source of fun, it’s a bit bonkers but everyone loves it here”. We were also thrilled to hear that new talent is being attracted down to Bournemouth to work with Quantum and that clients are queueing up to spend workshop days in this amazing space – I’m sure alongside all the many & varied options of places to work within the building the lure of heading down to the beach afterwards for BBQs and games has a very strong appeal…. We very much look forward to our next visit and time on the beach.”
Design: Trifle Creative
