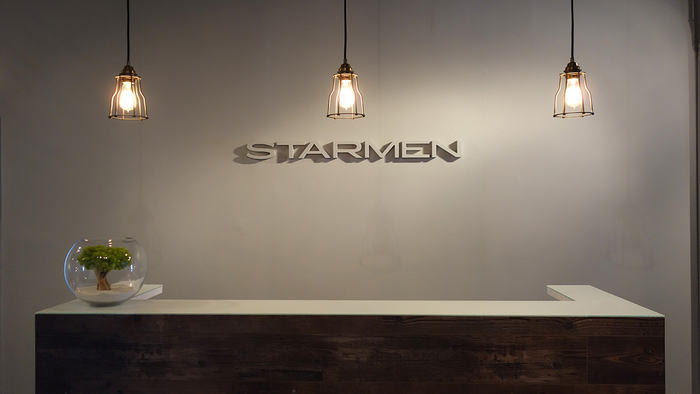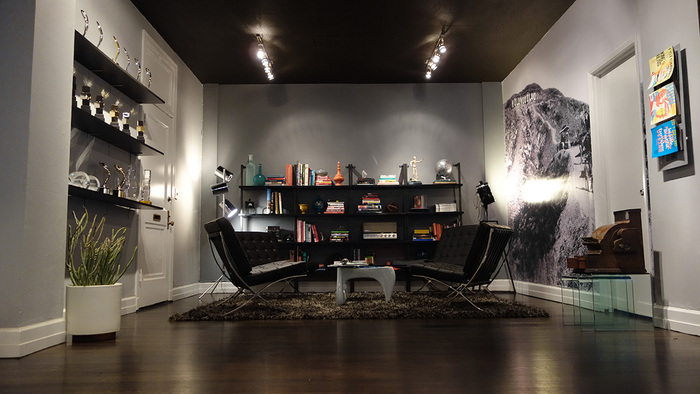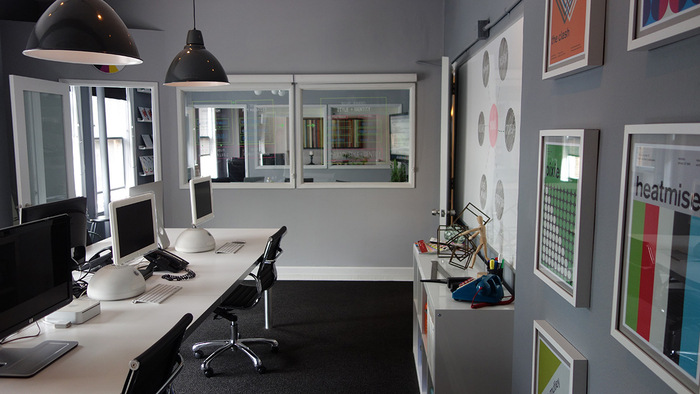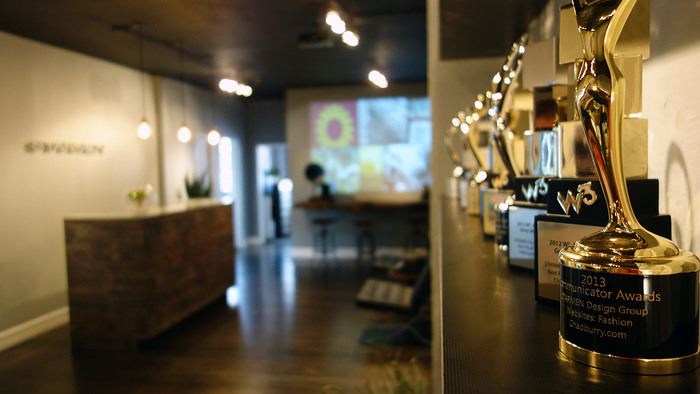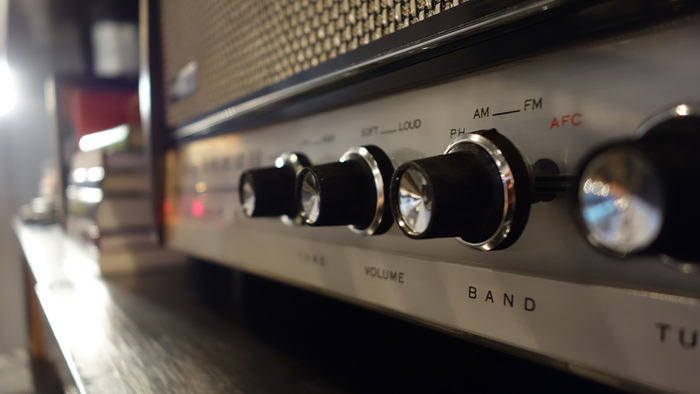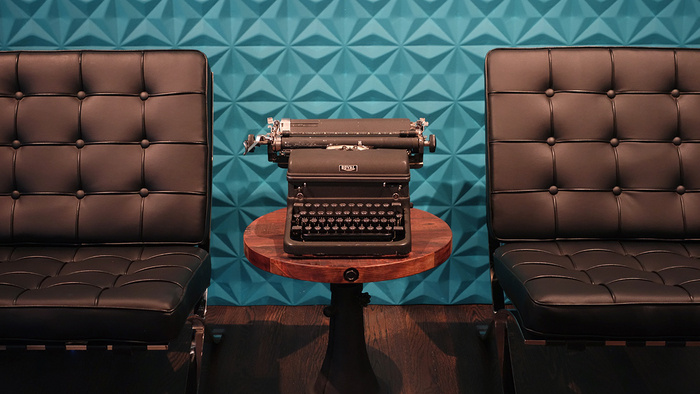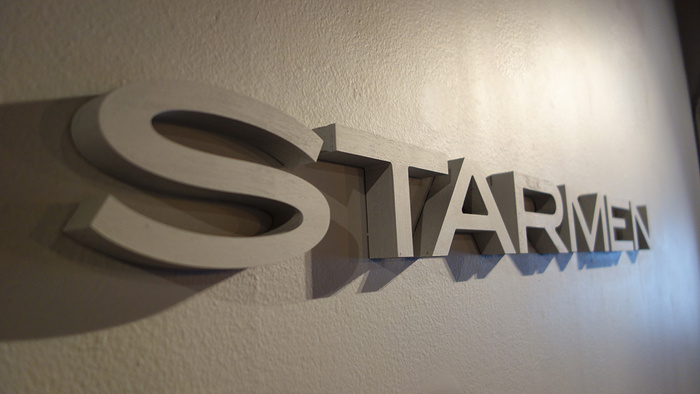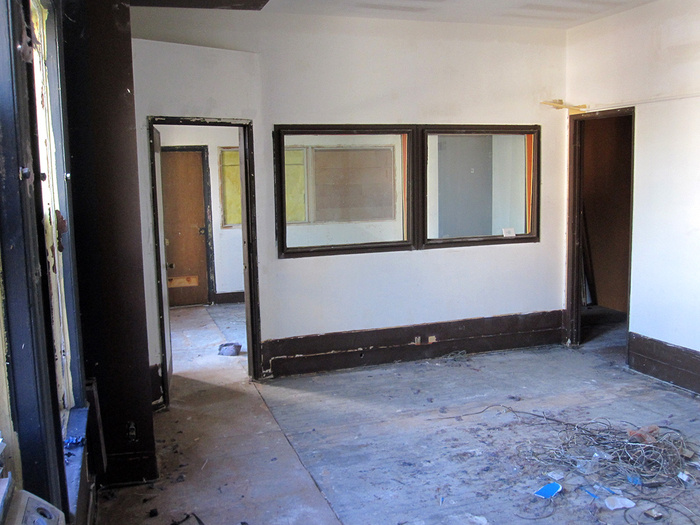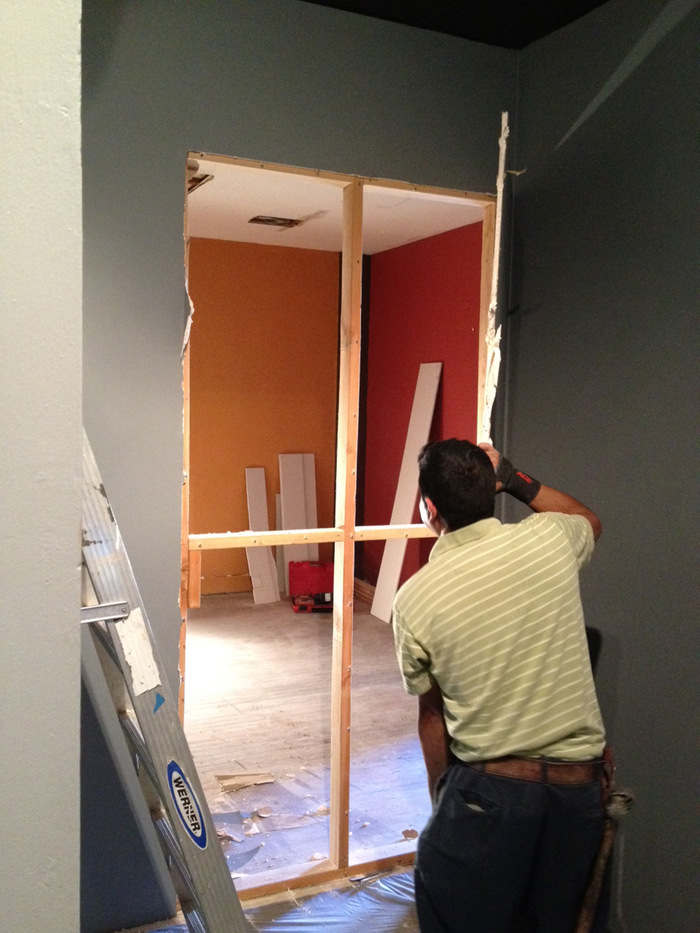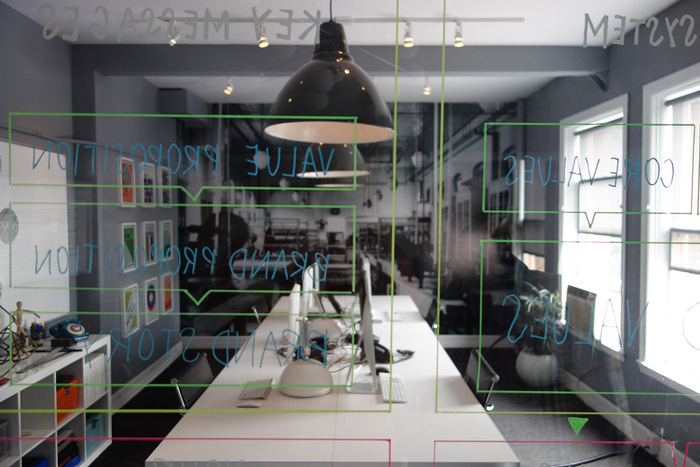
Inside STARMEN Design Group’s Hollywood Offices
Office Snapshots has been around for 6 years and I never get tired of hearing about how readers use the site to help design their offices. Anthony Wiktor of STARMEN, a Hollywood-based brand development agency, recently wrote saying that they found the inspiration category of posts particularly useful in their office redesign.
And I think you’ll agree that they did a great job – especially after looking at the before photos…
He explains more about the office and project in the following writeup:
“The city of Hollywood has long been somewhat of a contradiction; the promised land of creativity and lavish success slid into relative disrepair for many years as entertainment studios moved to other parts of Los Angeles and very little remained beyond seedy tourist vultures. However, over the last decade or so, due to significant real estate development and young creative energy, Hollywood has begun to experience somewhat of a renaissance. It seems to be no coincidence that the lifespan and growth of STARMEN, a Hollywood-based upstart creative design agency, has coincided with the transition of it’s neighborhood seamlessly.
In 2006, Armen David and Anthony Wiktor began designing print flyers and business cards for family and friends; fast-forward seven years and STARMEN is now a full-fledged brand development agency, employing a handful of project managers, designers, and programmers, who tackle projects with the likes of DirecTV, Adonit, and Hilton Hotels.
As their business grew, the “STARMEN” realized they needed a space that reflected their vision for the company: a creative lab that would encourage forward-thinking creativity, while honoring their distinct location in a historic building on Hollywood Blvd. The transformation, over the course of four months, took their modest 1,000 square foot operation and opened it up into a lofty 2,500 square foot space, complete with an immaculately modern conference room, a communal “creative laboratory” and an open floor-plan for their entry lobby and reception area. Generally muted/neutral colors are complimented with well-chosen vibrant colors sparsely placed throughout; the decor reflect a sense of modern minimalism with a few artifacts and images that highlight the historic epicenter of Hollywood.
- Sleek, clean design with exposed light bulbs, modern furniture, and defined straight lines throughout common area.
- Hanging trophy shelf display containing dozens of various awards for design,communications and strategy.
- Reclaimed wood reception desk.
- Retro artifacts including antique typewriter, vintage radio, and cash register.
- Oversized wall print of the Hollywood hills including vintage “Hollywoodland” sign of the1920’s (to compliment the offices stunning view of the current Hollywood sign).
- Large whiteboards and glass surfaces in every room to encourage creative brainstorming and idea sharing.
- Lobby projection wall with rotating imagery and information that reflects up-to-date industry happenings.
- Creative “laboratory” with communal workspace, reclaimed laboratory lamps, and a life- sized wall print of Thomas Edison’s former lab.
- Original dark hardwood floors that contrast with the openness of the walls, windows, and art work.”
Design: STARMEN Design Group
Photography: Vince Robbins
