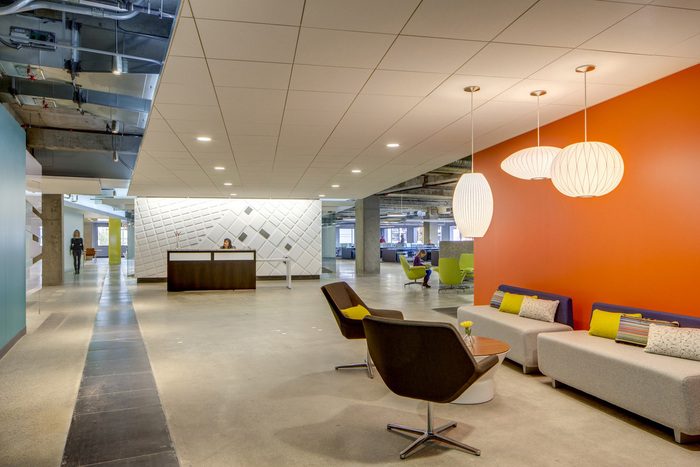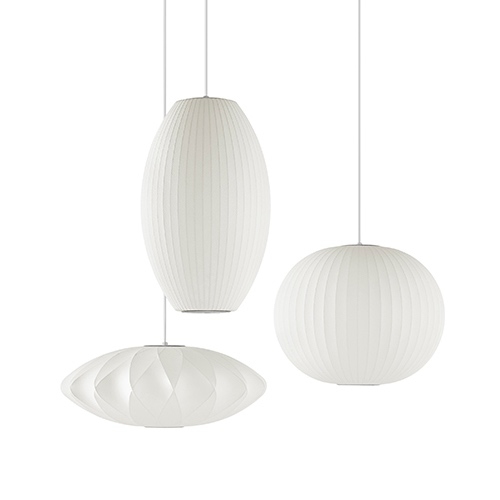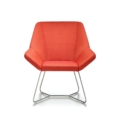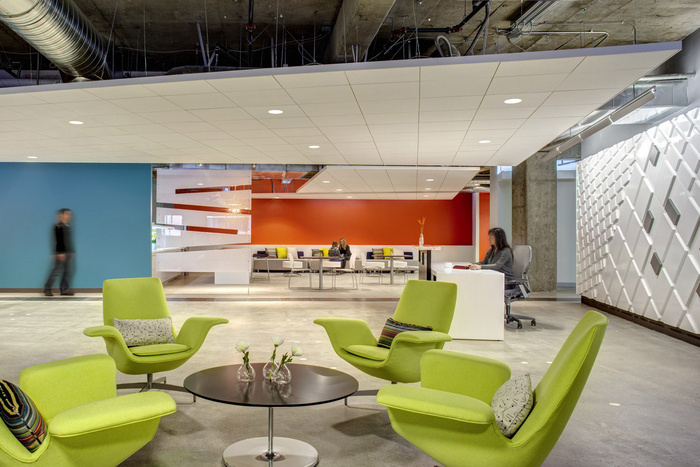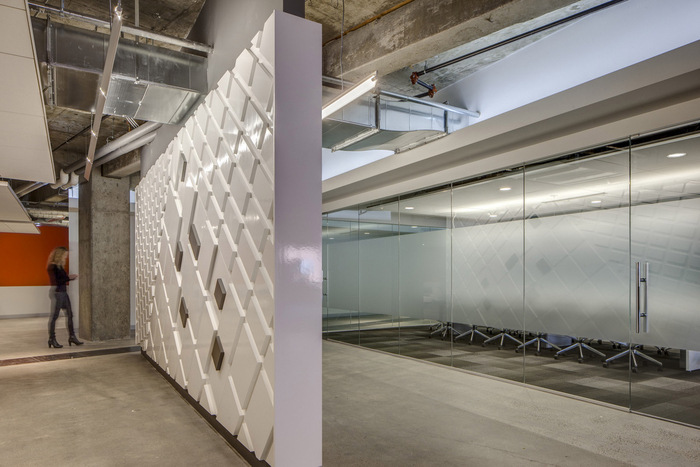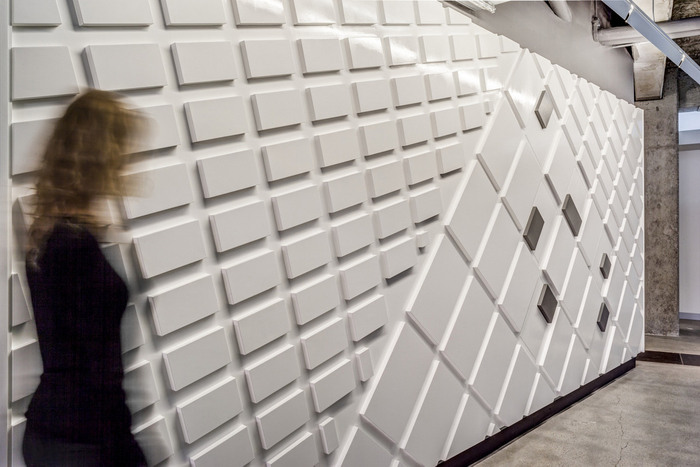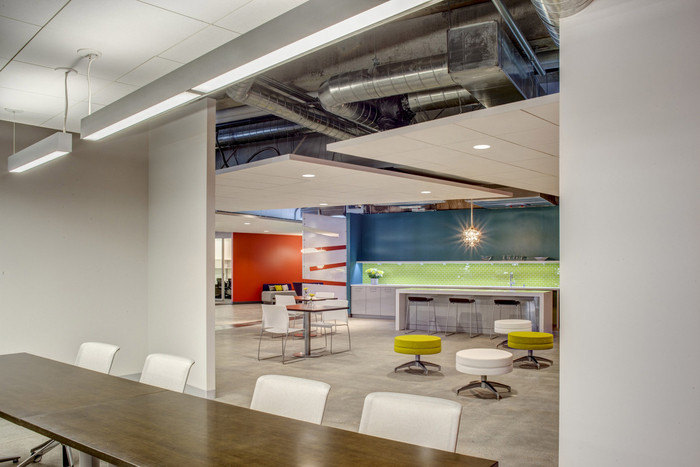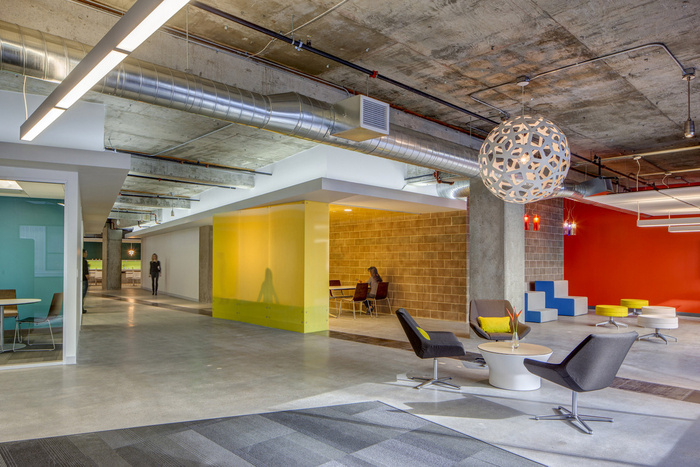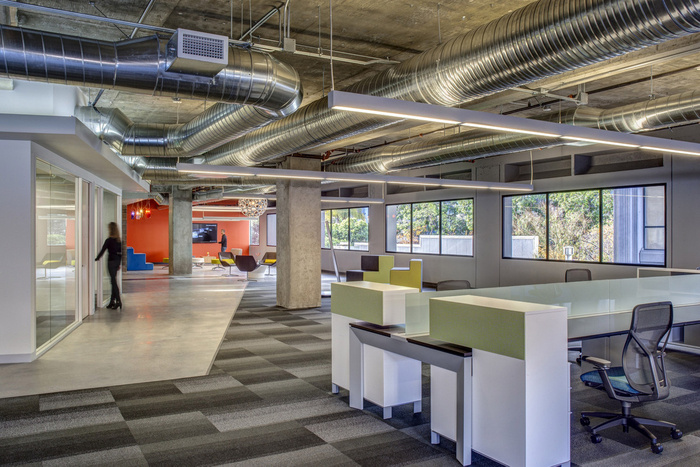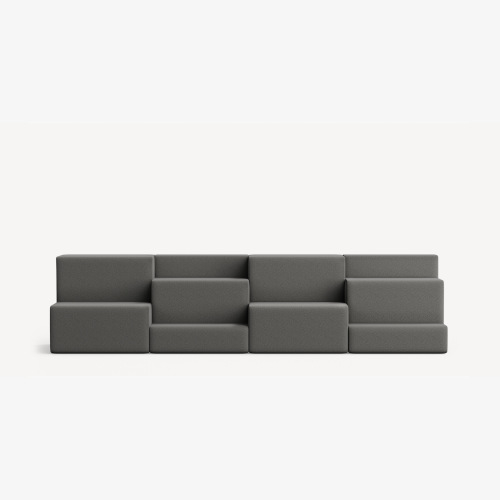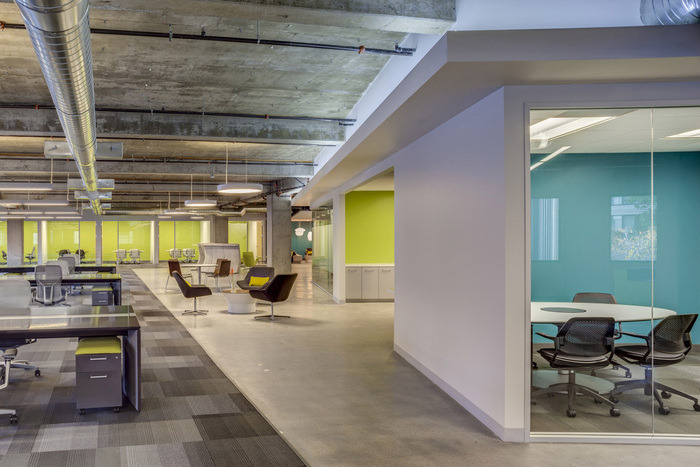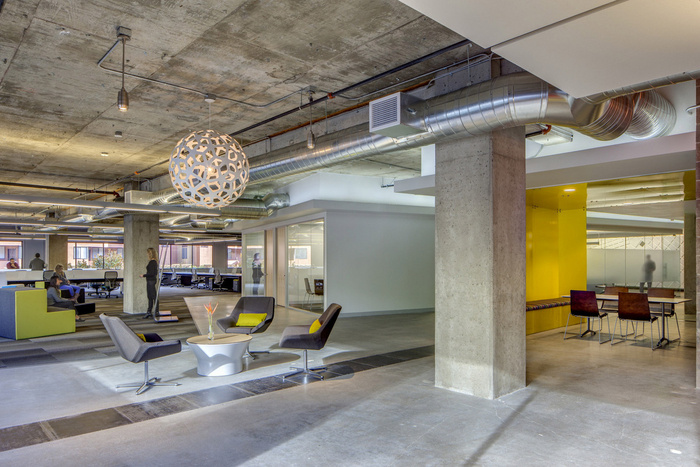
Kilroy Realty Property Development’s SOMA Office Showroom
Several years ago, in anticipation of San Francisco’s technology boom, Kilroy Realty Property Development purchased a seven-story building with a concrete structure and large 60,000 sq. ft. floor plates–the type of space very attractive to technology firms– in the South of Market (SOMA) area. IA Interior Architects was asked to design a showroom around the latest trends in SOMA high-tech work environments that would preview the space on site for potential tenants.
Our firm exposed the mechanical infrastructure and concrete bones of the building to express the essence of the SOMA area. With a nod to the polished Kilroy brand, decorative light fixtures in key areas and soft furniture in bold colors contrast with the hard concrete floors, walls, and ceilings. To appeal to a range of software companies–from well-established to start-up ventures–the team designed a variety of benching solutions, private offices, and open collaboration and conference areas. There is also a training room and a game room.
As a central design feature, a white-gloss three-dimensional Cityscape Wall celebrates Kilroy’s property ownership with an abstract streetscape that highlights some of the Kilroy properties. The wall also acts as a divider between the reception area and the large glass conference room.
The original trench duct in the space is now a dynamic meridian that leads to the Huddle Hive, an open area for collaboration created by a bright yellow acyclic panel with a small honeycomb-like pattern and custom embedded seating. The patina of the trench duct cover provides a retro touch in the new crisp high- tech environment.
The gathering space, or Great Hub, includes a large pantry, lounge, and adjacent conference/training area. All of the furniture in this area is moveable and flexible.
Design: IA Interior Architects
Furniture: InsideSource
Photography: Sherman Takata
