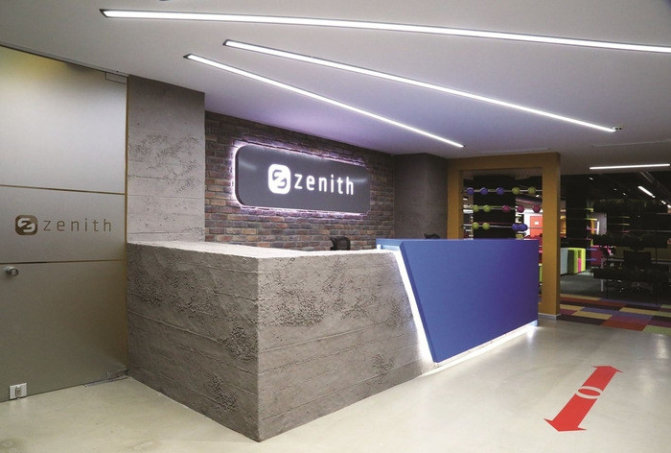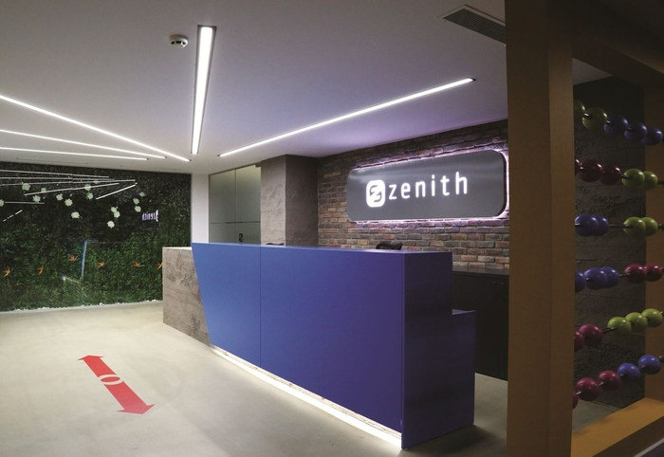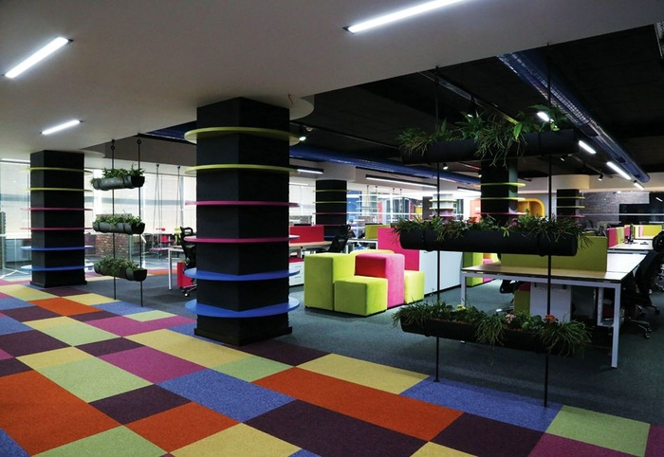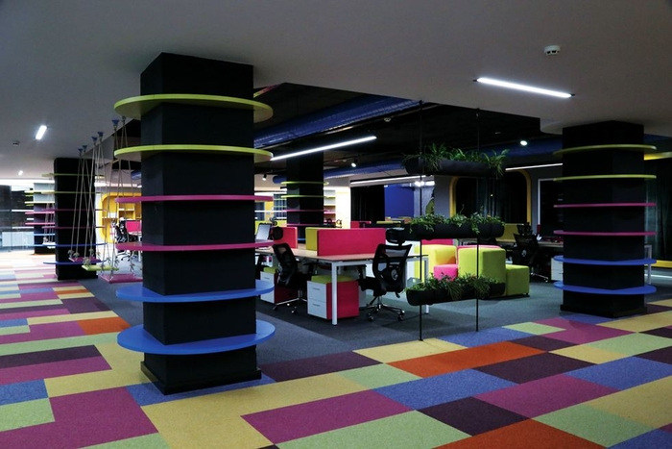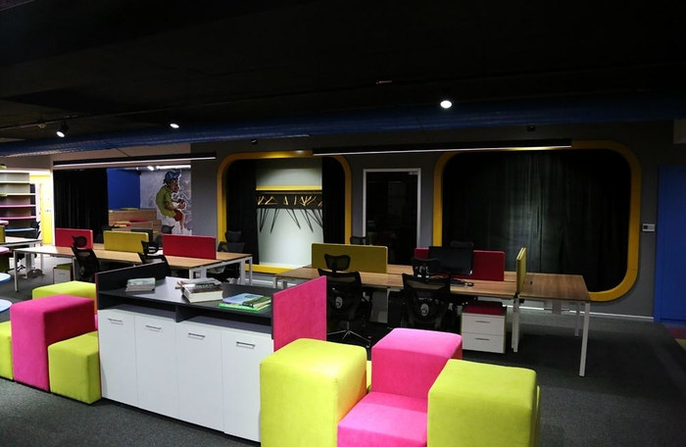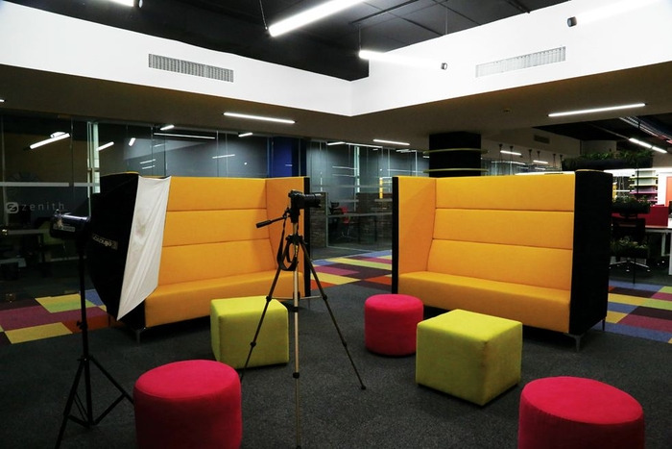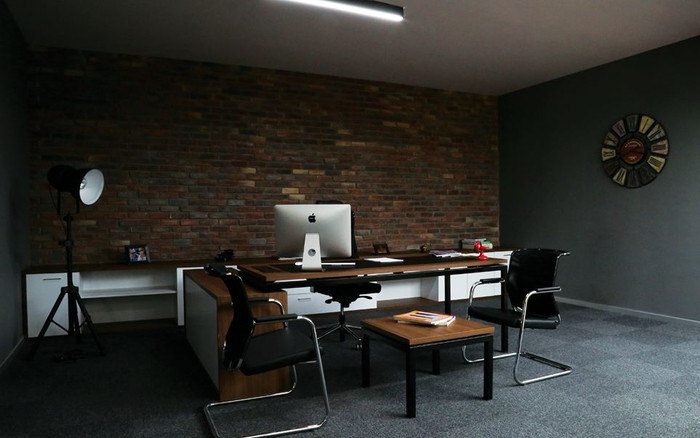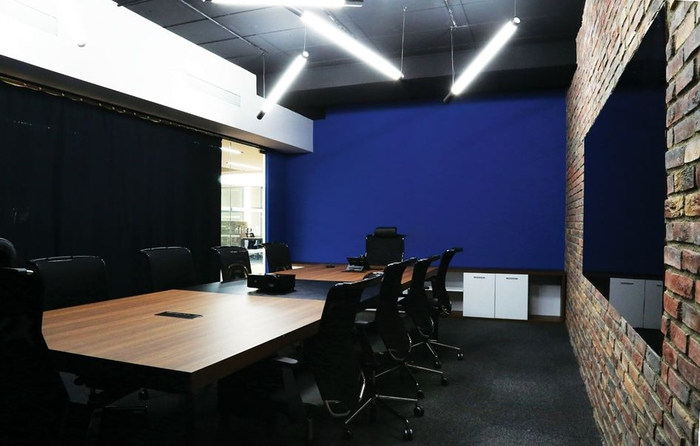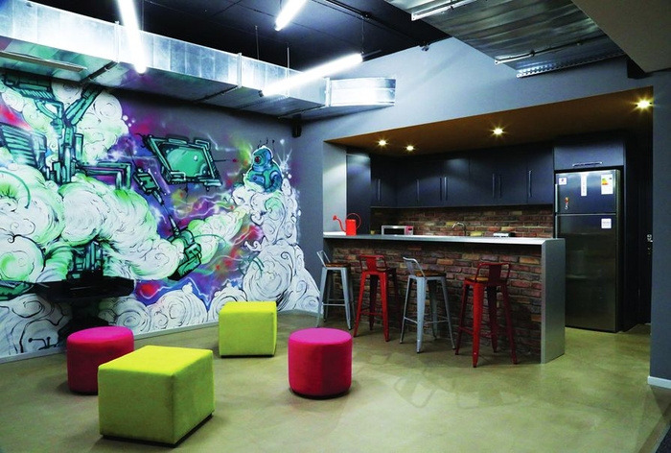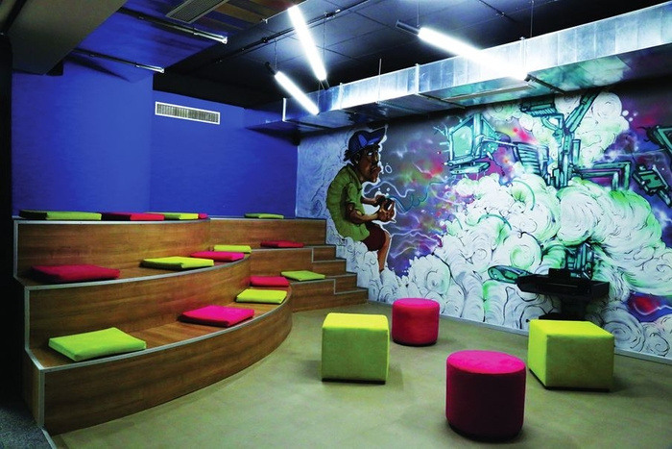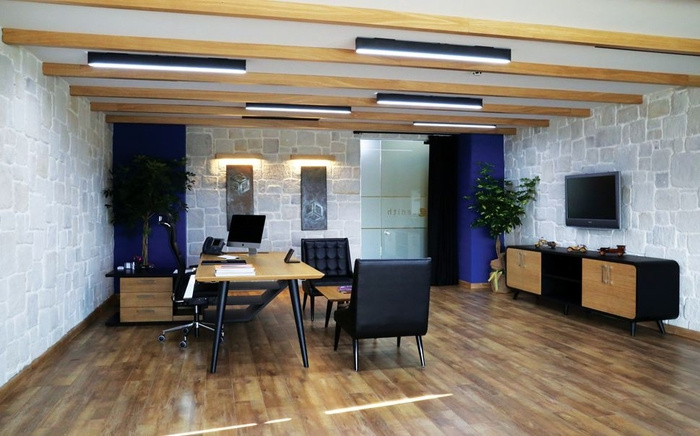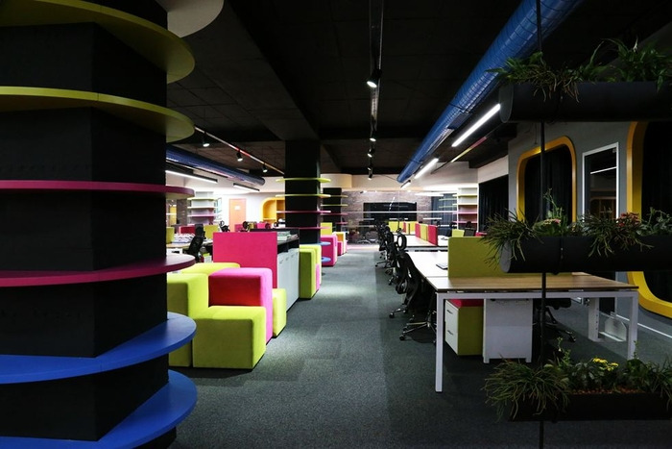
Zenith Barter’s Istanbul Offices
NM Architecture has completed the design of a new, colorful office for Zenith Barter, which is located in Istanbul, Turkey.
This office is positioned on a single floor, from the entrance of the office of management and is divided into two parts. With this distinction to the venue provision of the hierarchy, together with the management of the front office, located at located at the more serious fun characters and institutional environment is to prevent mixing with.
Certain scale in a space of many functions Based on the idea of putting in place the enclosed area with walls instead of creating fixed in people’s perception of color and space is utilized, it is preferred. For this purpose, meetings, seminars and closed office areas such as separation motorized curtains are preferred; walking paths and open office moved apart to ensure that the color differences, suspended hanging plants, colorful swings and abacus as functional, fun details were preferred.
At the design stage the biggest obstacles is one of the ceiling height as the solution to the closed offices and walkways, such as confined spaces ceiling when using the larger meeting, lounge, relaxation, seminars, open office areas such as false ceilings the electrical, mechanical, plumbing equipment is left exposed and In this way, different from the perception of space-borne spacious spaces have been created.
Another conceptual barriers, which is at the entrance electrical panels, fire hose cabinets and UPS area, which are designed according to the color of the front office to the back of three mysterious doors hiding the technical details of the boredom of the transition has been made fun environment.
Design as a priority pleasant working environment of thinking adopted in the project open offices, closed offices, meeting rooms and executive rooms given to the lounge area, a photo shoot can be held, relaxation area during design “The Time Machine”, which we call and employees are suffering photographs can share memories walls of the day game of stress may be discarded and private places such as seminars, field emergence of new ideas in designing of employees they need free space has been created.
Design: NM Architecture
