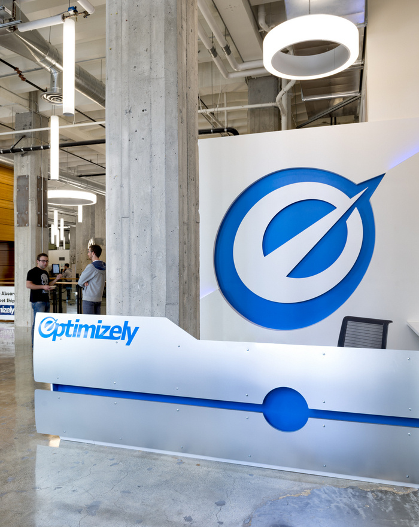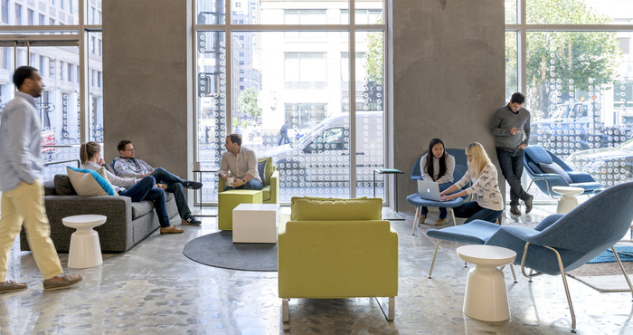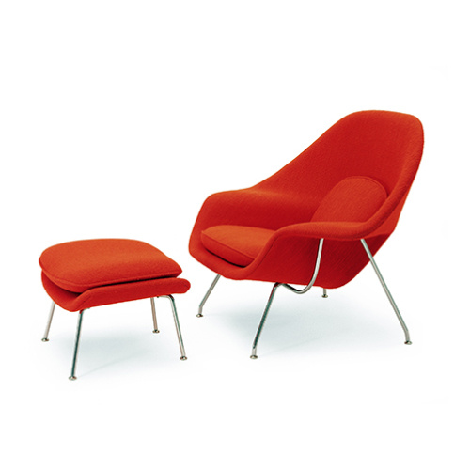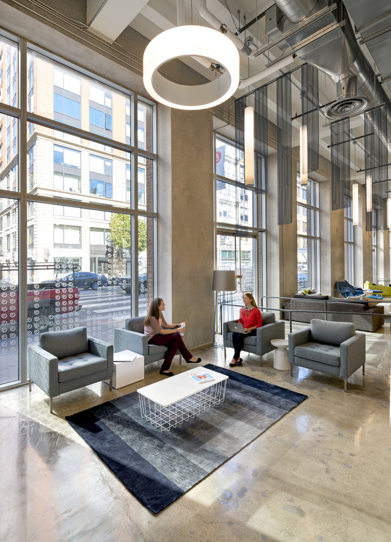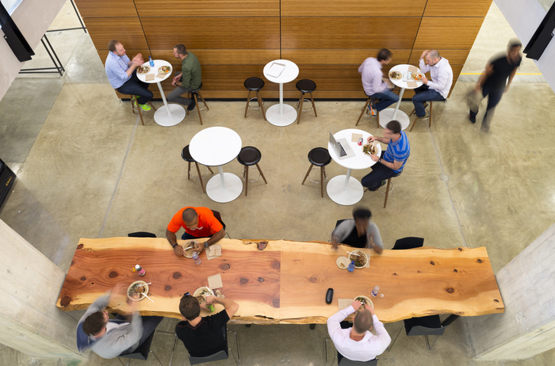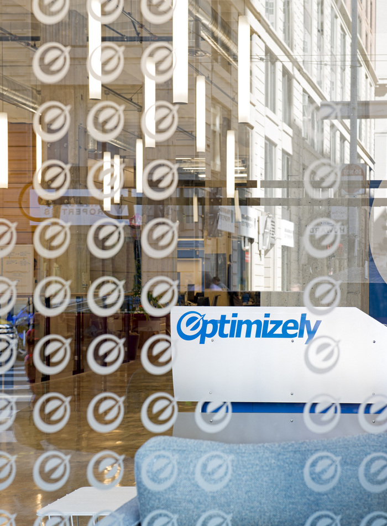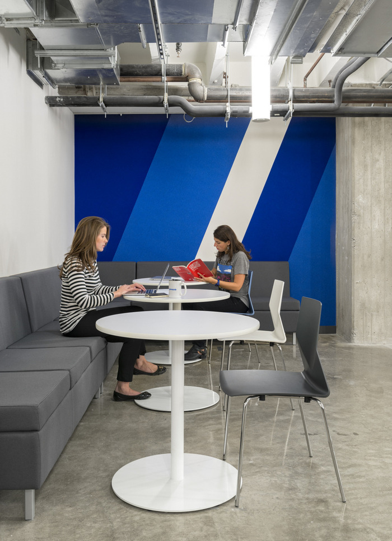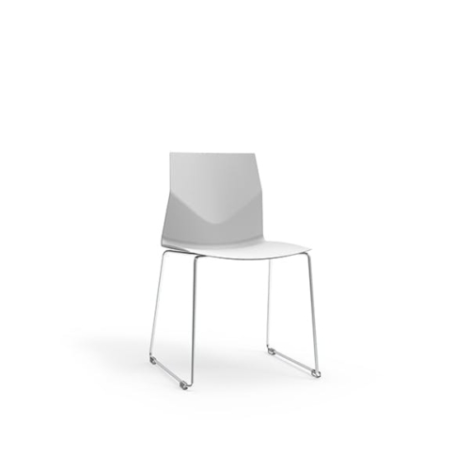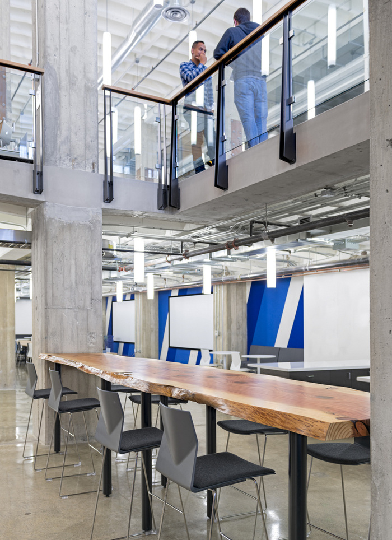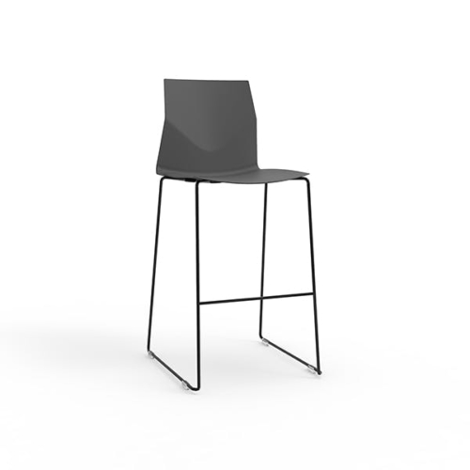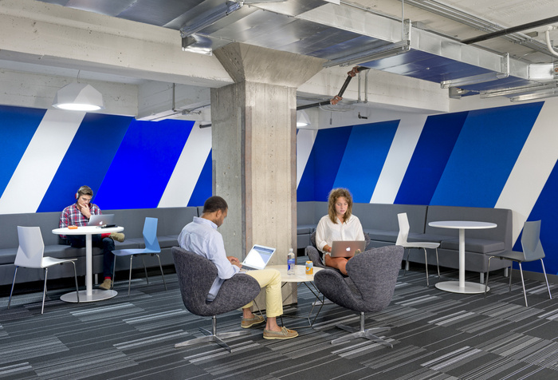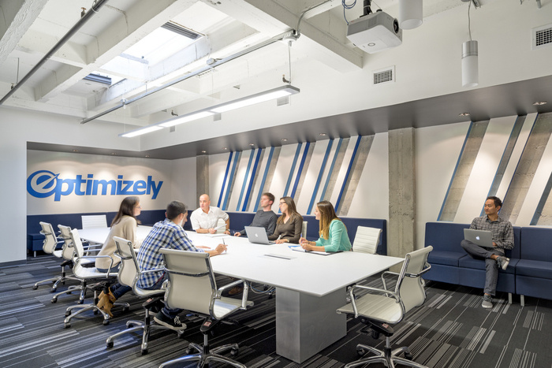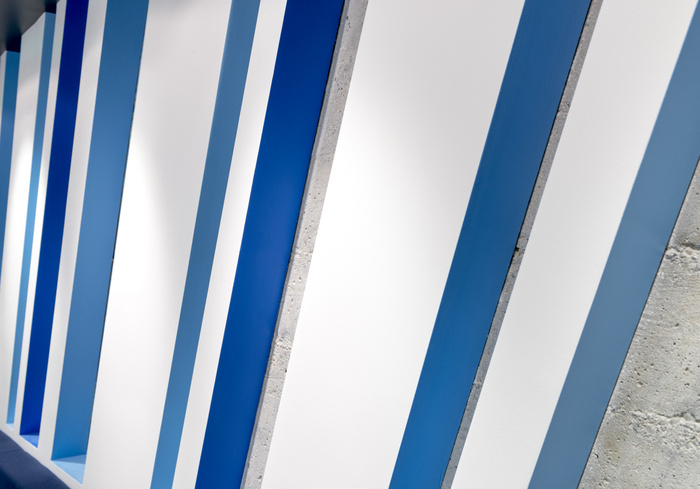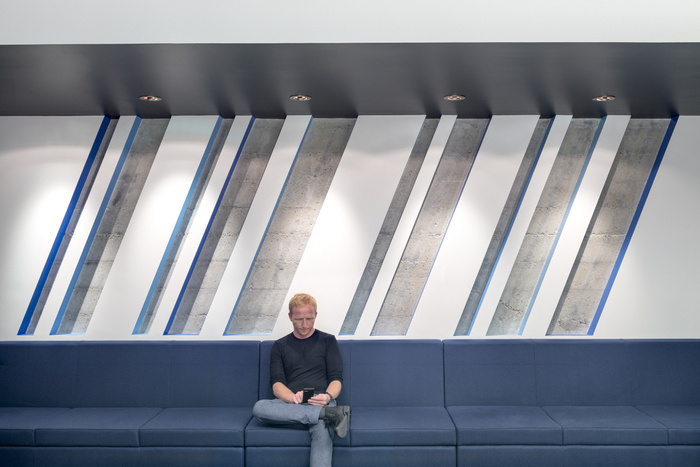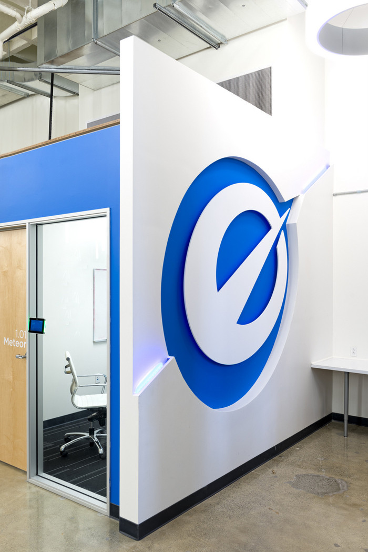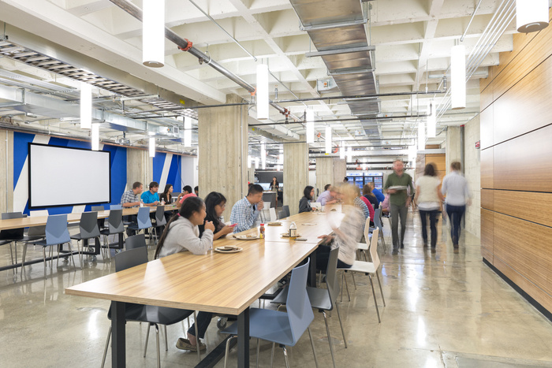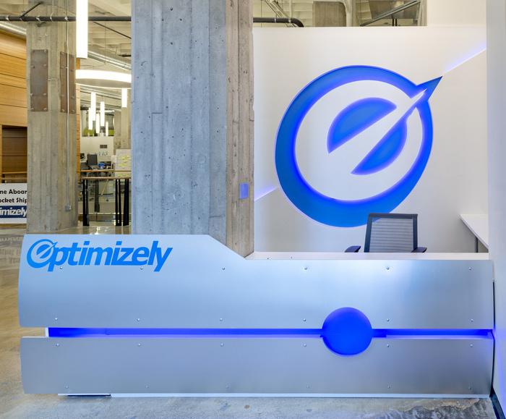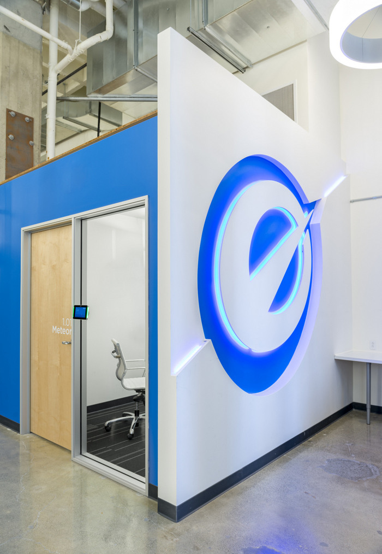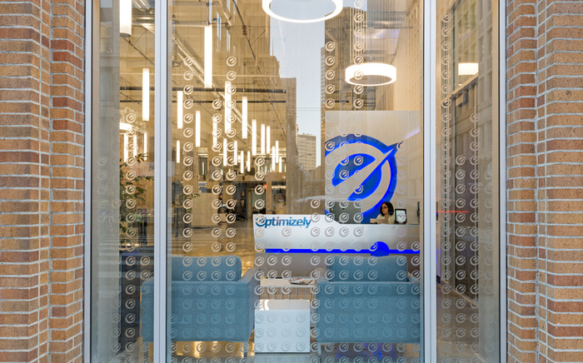
Optimizely’s New San Francisco Offices
Blitz Architecture + Interiors has finished the design of a new San Francisco office space for A/B testing software company Optimizely.
Located in bustling downtown San Francisco, Optimizely’s new 30,000 SF office mixes historic architectural features with streamlined and modern interiors. Realized in collaboration with the core and shell architect, Remiker and Associates, the space supports Optimizely’s technology-based work style and hints at an affinity for classic sci-fi.
The board room is located in located in a former warehouse loading dock and received a clean and modern restoration with the addition of furring and custom furniture. Slits in the furring give a peek into the building’s industrial past.
Made up of repeated Optimizely logos, a custom data flow pattern creates a level of visual privacy on the office’s exterior glass while still allowing for the street-level views that drew Optimizely to the space.
Design: Blitz Architecture + Interiors
Photography: Jasper Sanidad
