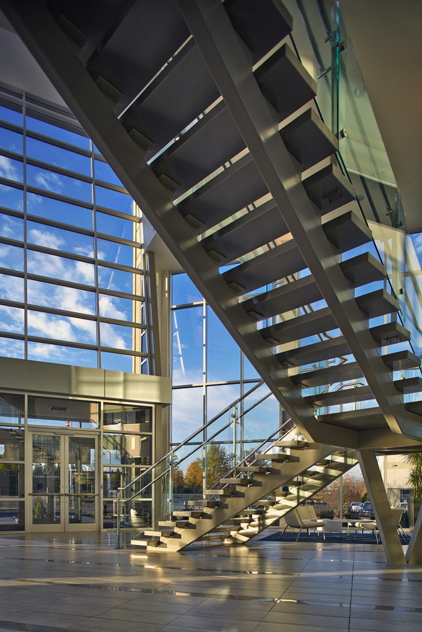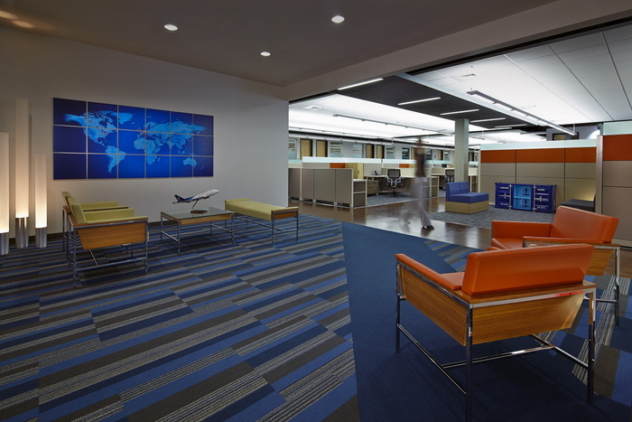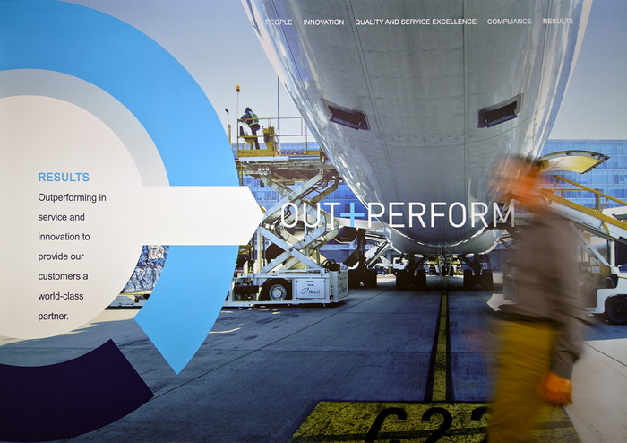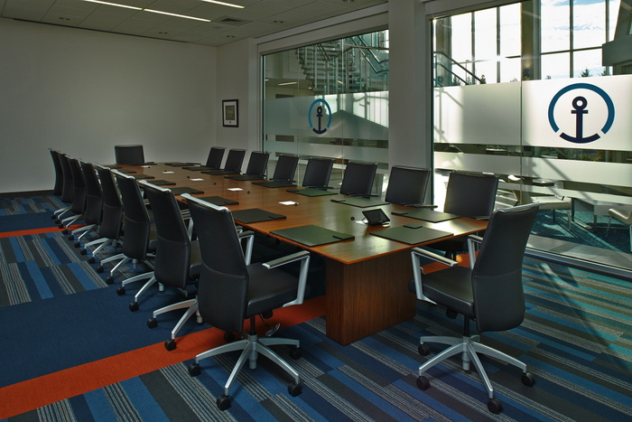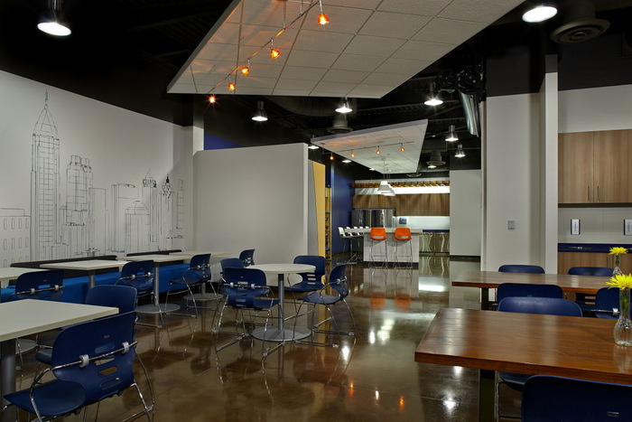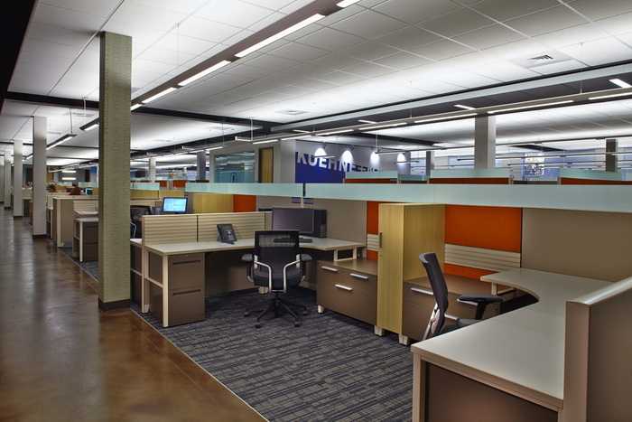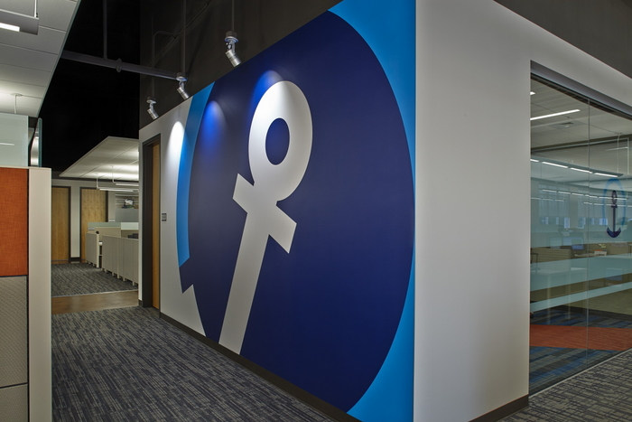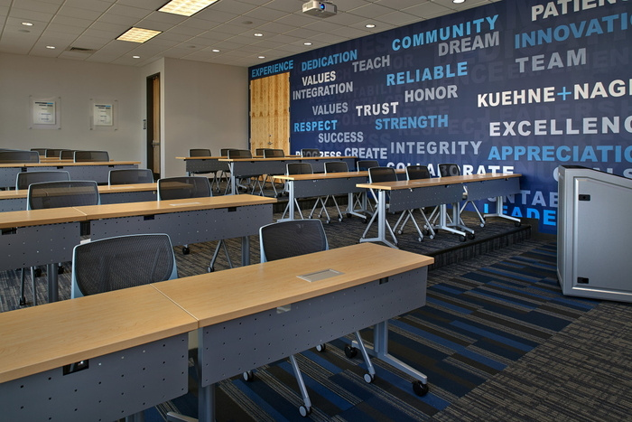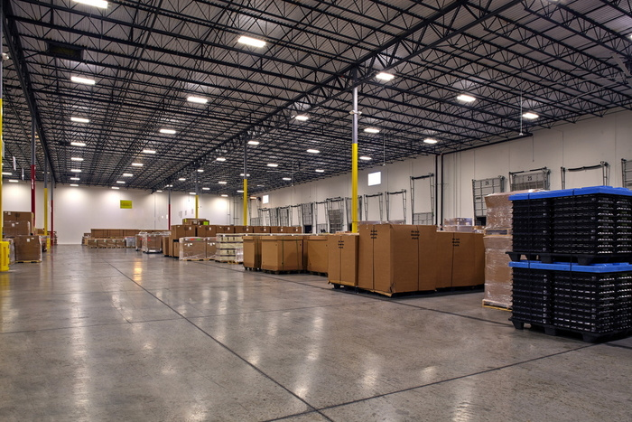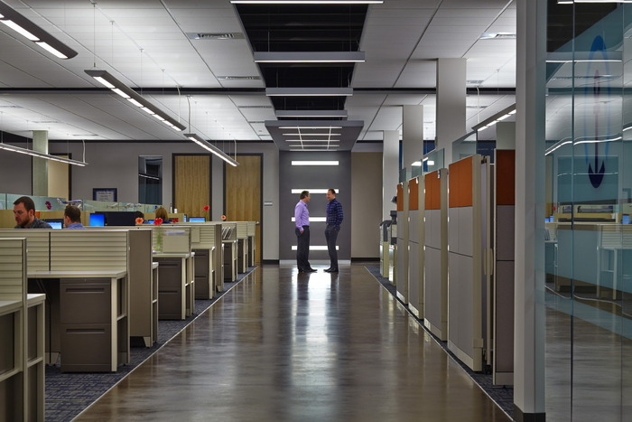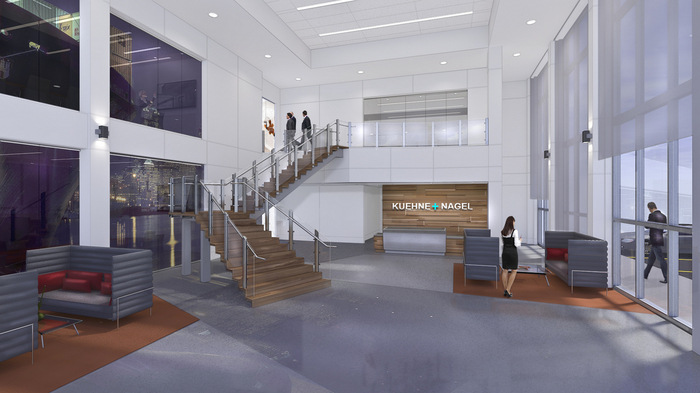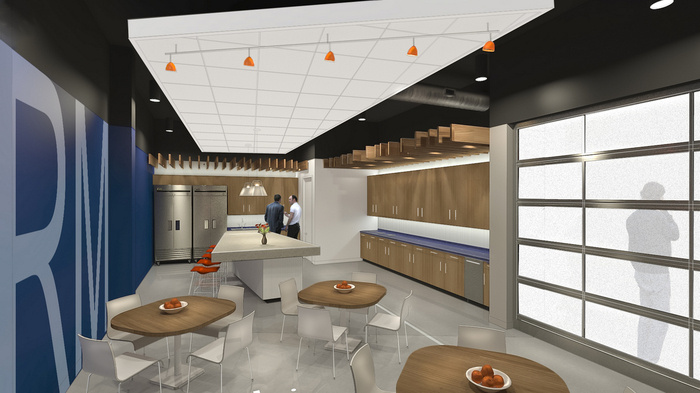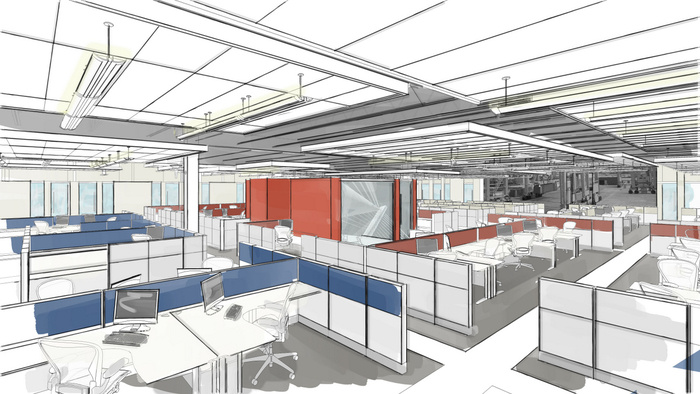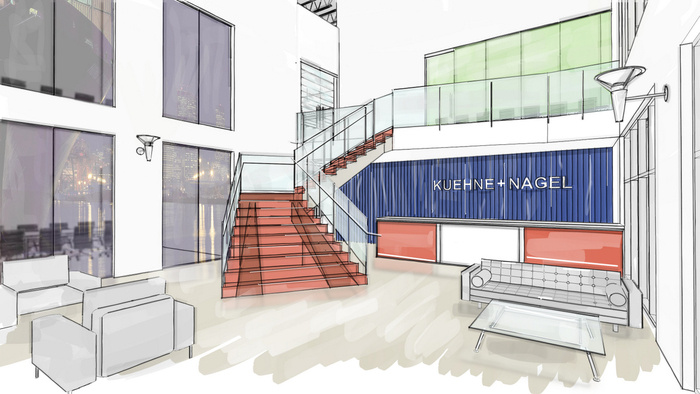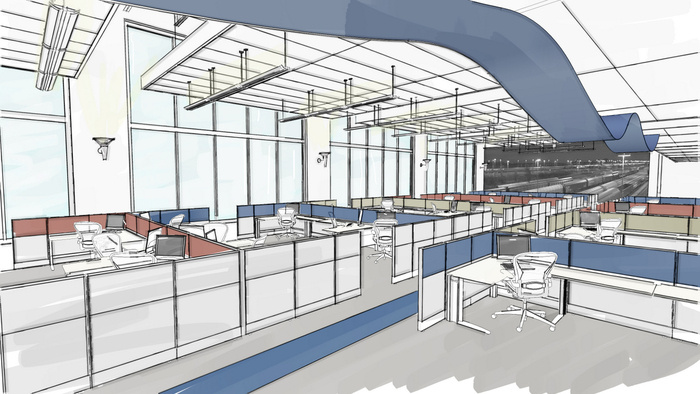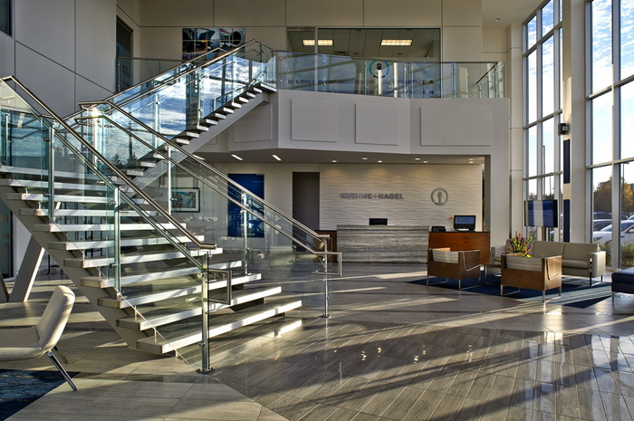
Kuehne + Nagel’s New Atlanta Offices
NELSON has recently completed the design of a new 211,000-square-foot facility for logistics services provider Kuehne + Nagel Inc. The new building houses the company’s Southeast Regional Headquarters along with warehouse and distribution functions in South Atlanta.
Kuehne + Nagel’s expansion stems from the need for additional space to accommodate growth in demand for the company’s services. The company has doubled its square footage with this relocation. The new logistics center features warehousing space, customs brokerage, and TSA security screening. It also accommodates high-value cargo, meeting the strict requirements of the pharmaceutical industry.
Corporate interior design firm; NELSON was engaged to provide interior planning and design services throughout the facility for Kuehne + Nagel. A two story lobby with a striking open staircase and prominent reception desk greets visitors entering the building. NELSON worked closely with the client in branding the space using architectural features, furniture and materials. Kuehne + Nagel’s clear and concise brand standards allowed the design to feature custom digital wall covering solutions throughout the space. The design team developed custom artwork to accent the common areas on the project. All architectural, furniture, and branded elements work in concert to reinforce the brand image, their presence in the southeast US, and the firms long corporate history.
Design: NELSON
Photography: Brian Gassel
