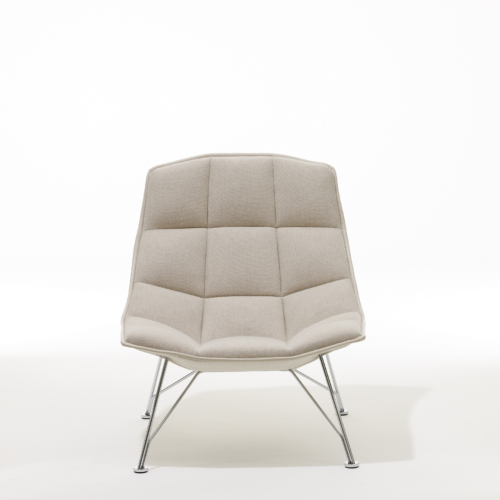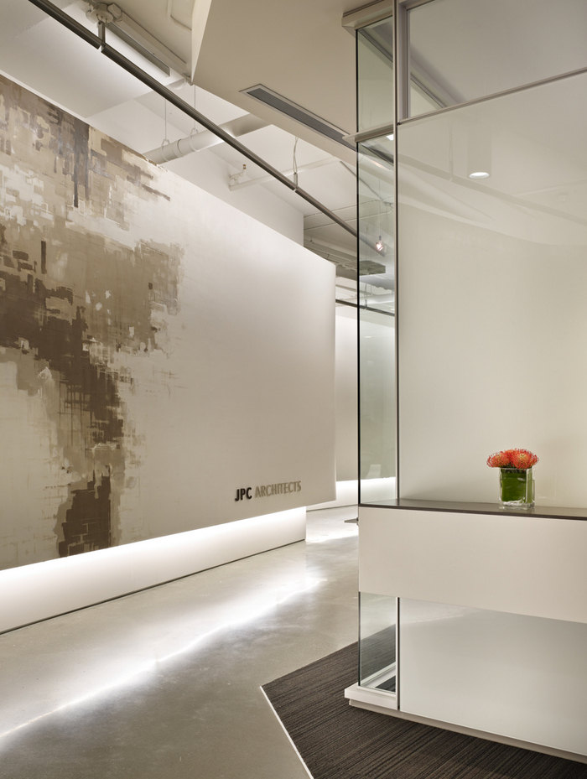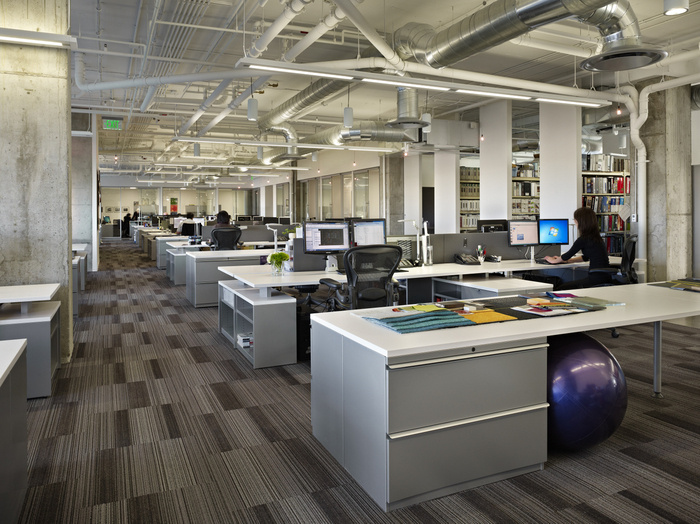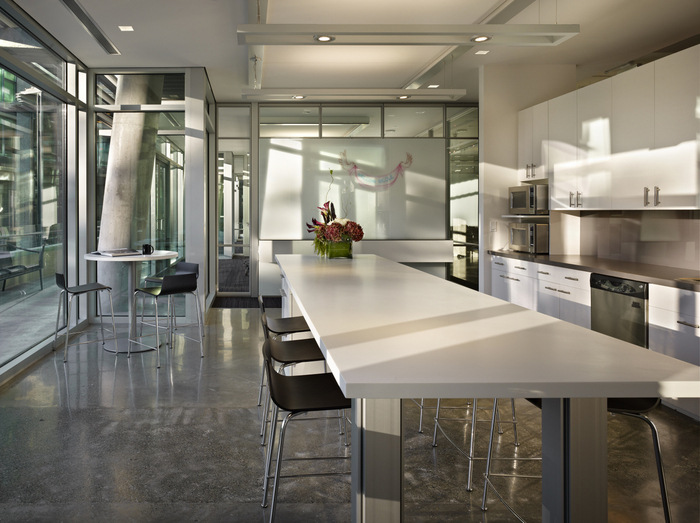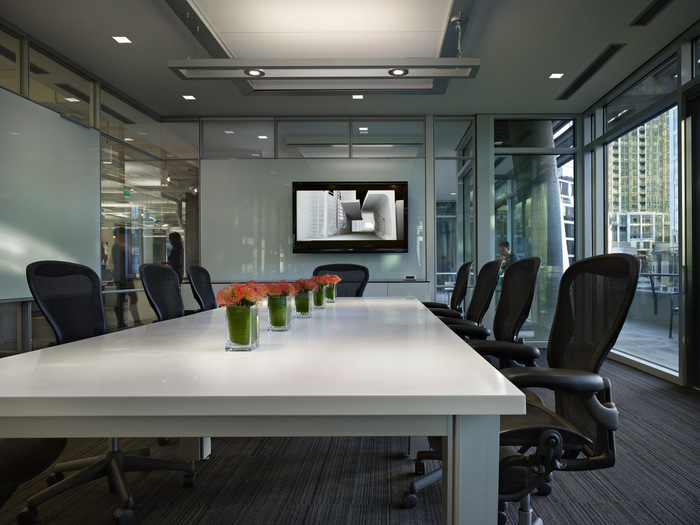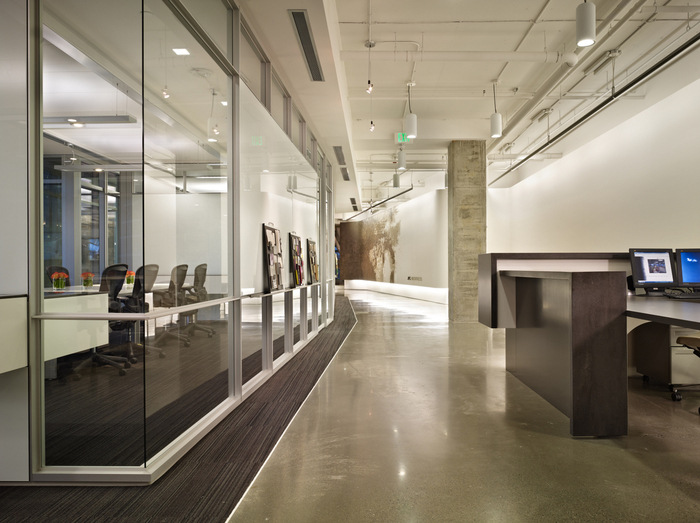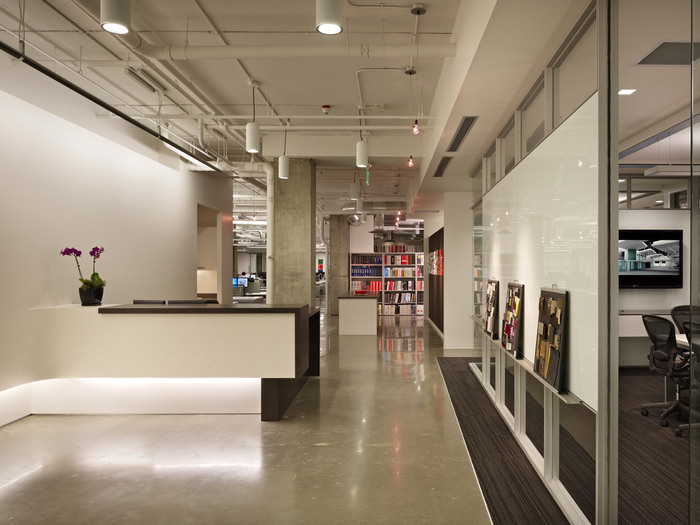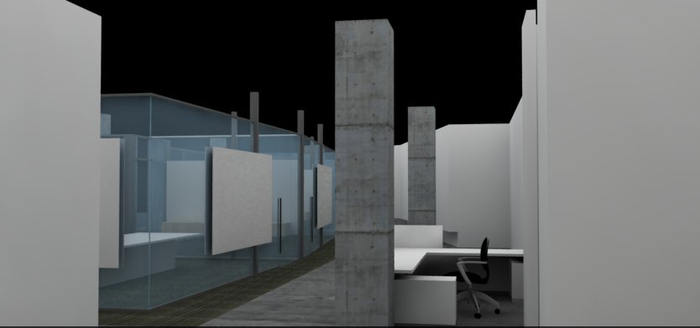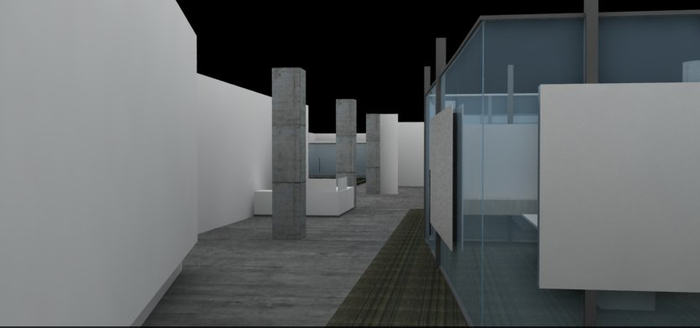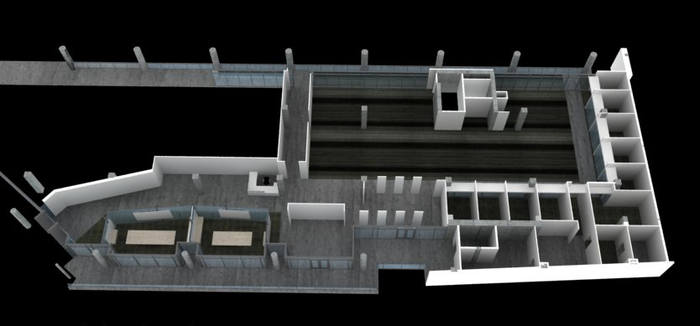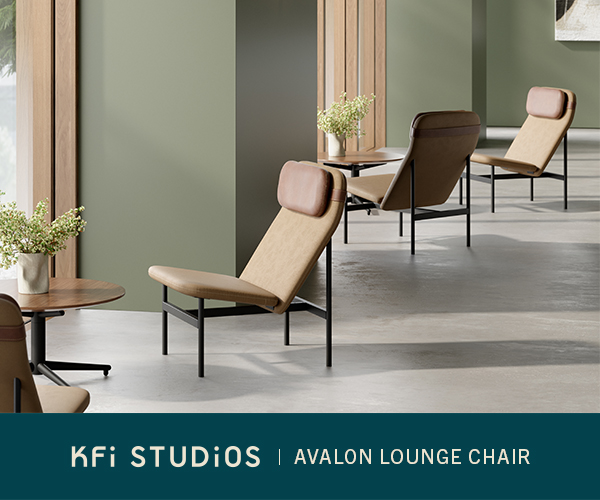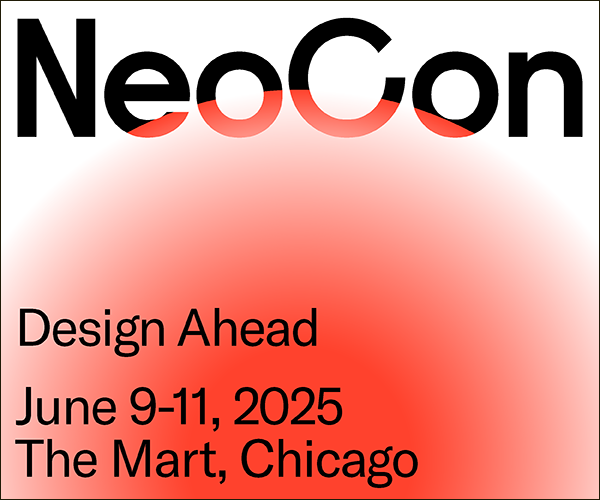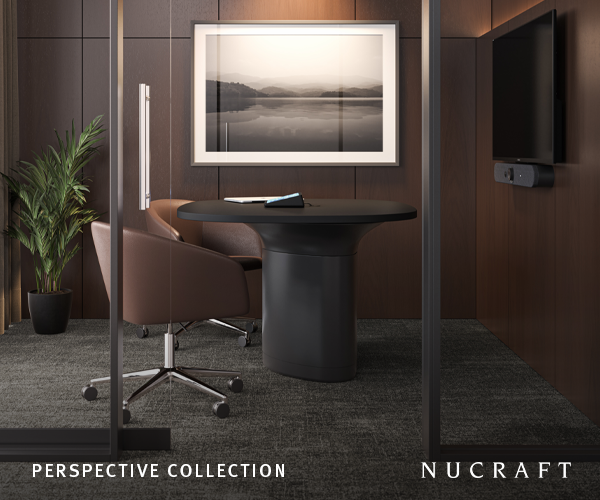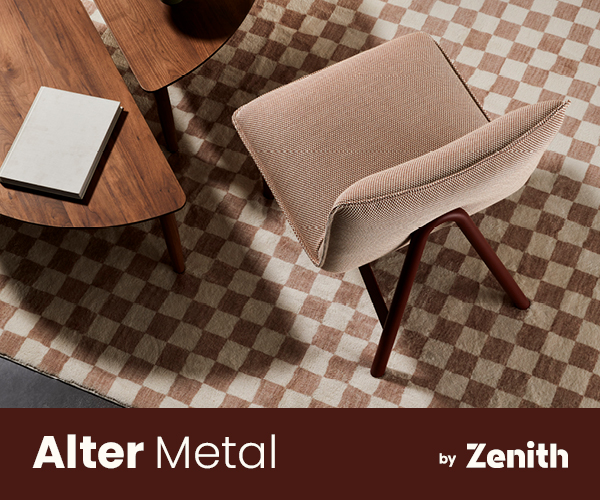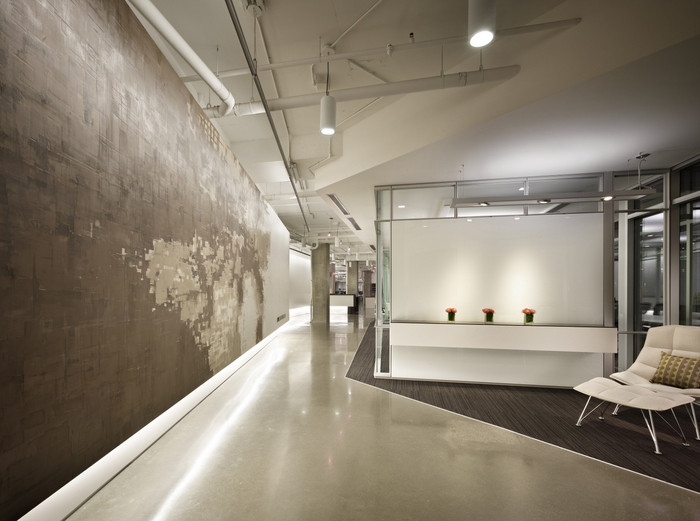
JPC Architects’ Bellevue Architecture Offices
JPC Architects is a leading architecture and interior design firm in the Northwest who renovated their Bellevue, Washington office in 2010.
JPC’s previous space was a partial remodel of a prior services firm. In designing JPC’s new space, an open working environment was key to enhancing collaboration. The concept of this space is a “design laboratory” with clean lines and a monochromatic color scheme to support a wide variety of projects underway. JPC went through a Change of Use process for their current space. The new office takes up what was previously planned as 4 retail store spaces. Conference rooms and the break area were strategically placed to enliven the pedestrian oriented store fronts.
Design: JPC Architects
Design Team: Ann Derr, Char Patterson, Dan Butler, Dean Harris, Mark Peterson, Mike Jones
Photography: Benjamin Benschneider
