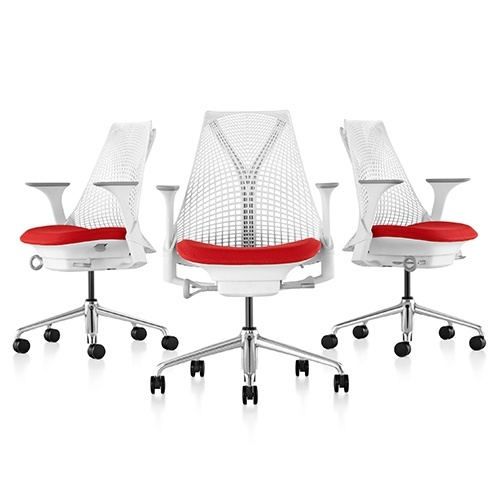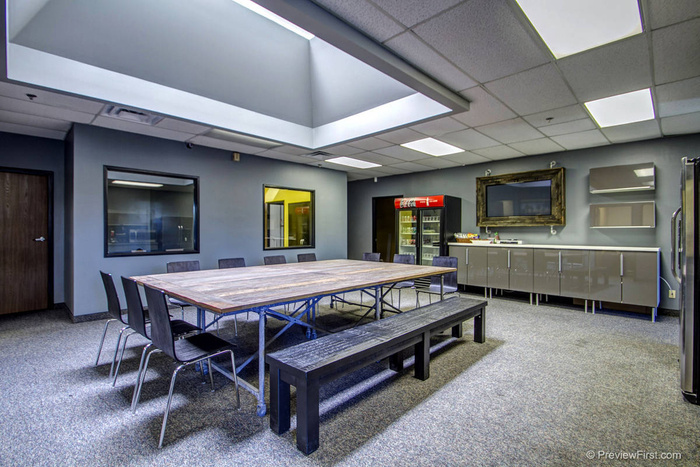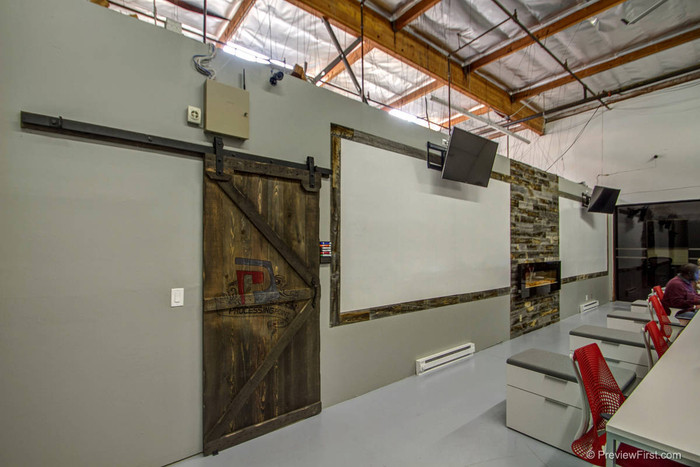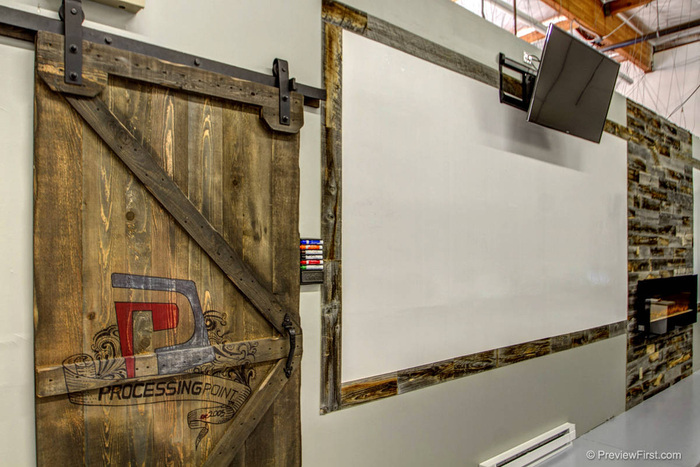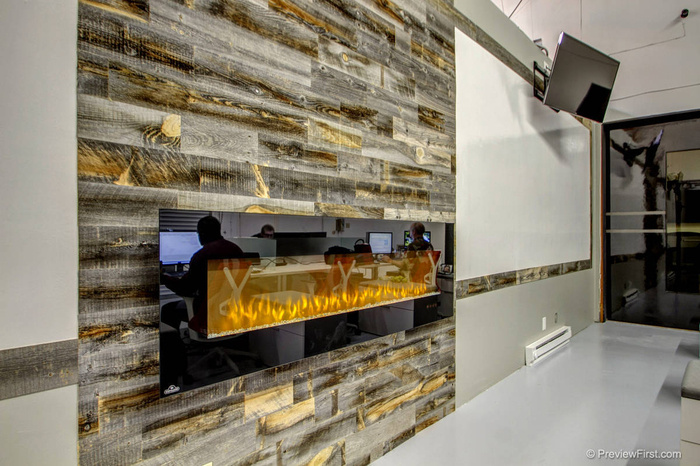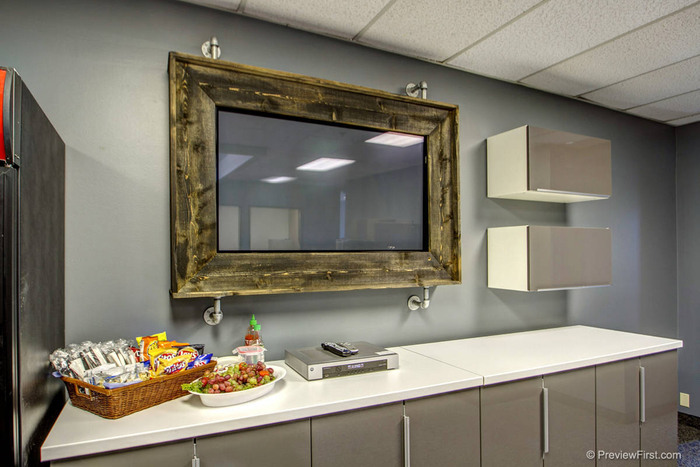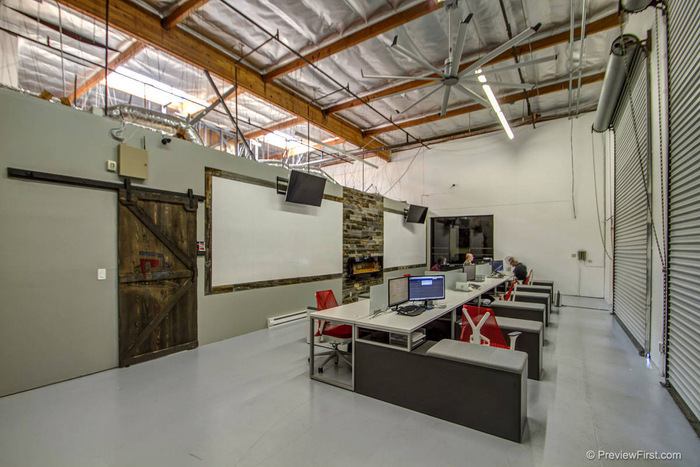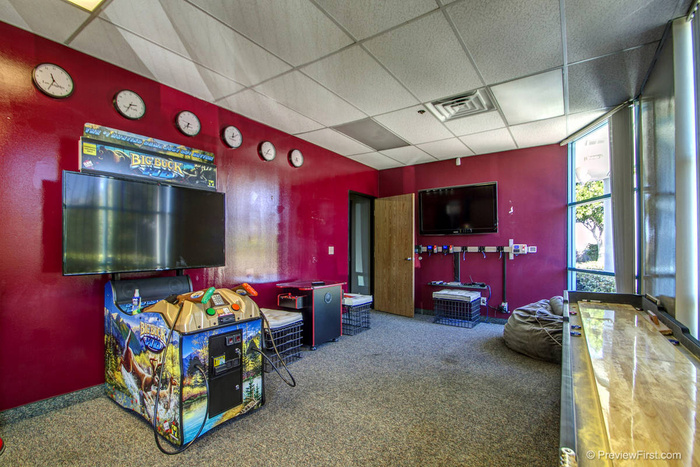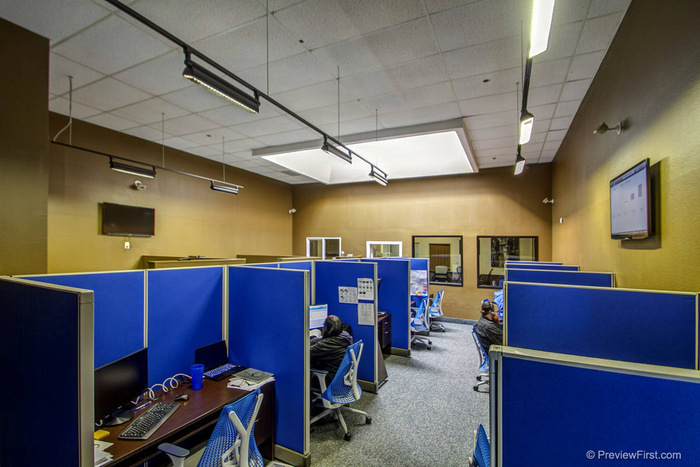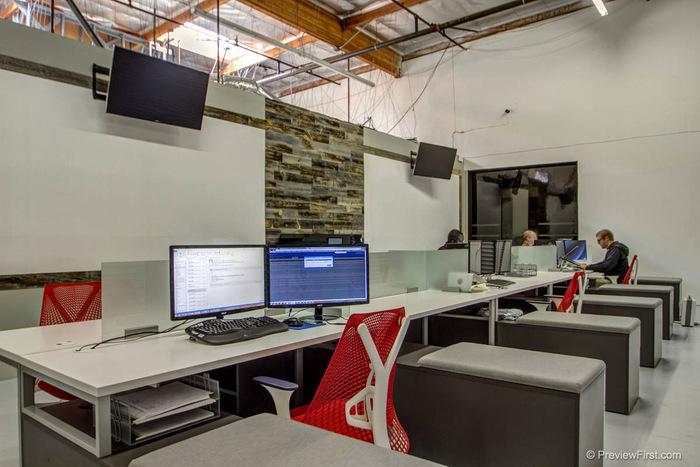
Processing Point’s New San Diego Offices
San Diego Office Design has completed a new office design for growing San Diego-based tech firm Processing Point. A key goal of the project was to spruce up their surroundings while searching for a larger space to accommodate their needs.
We were initially contacted to remodel half of the existing 3,000 square feet of office and warehouse space. Our highest compliment was that they loved their new environment so much that they are staying put while expanding into adjacent areas. What was a down-and-dirty “make do” remodel became a compelling reason to stay.
San Diego Office Design’s overarching goal was to create a unified, welcoming space in which Processing Point’s employees would feel appreciated. We created a customized environment capable of adapting to future growth and change. A balance of brains, brawn, and fun were achieved through innovative solutions utilizing layered texture, pops of vivid color, and unexpected reinterpretations of classic American design ingenuity.
This growing tech company wanted to attract and maintain a competitive workforce and to show them that they were valued. Luckily, the owner and founder knew that good design with a strong concept would go a very long way in helping to achieve workplace satisfaction while also increasing productivity. The collaborative design process was enjoyed by both client and designer. The owner had a preference for an industrial look, wanted to have fun, and express their brand.
Office furniture was chosen for durability and flexibility with pops of bold colors to impart a sense of energy. The overall effect anything than ho-hum and enables a collaborative environment as it maintains sight-lines across the room.
Anchoring the common room, with its massive textured table for 14, is a bank of sleek cabinetry with a custom designed TV surround of wood and metal. This multi-purpose area keeps up with the various demands of the day providing ample space and amenities to serve the needs of a large teleconferencing meeting, catered lunch, or a space to unwind and play a video game.
One of several elements that draw attention in the warehouse open office space is the custom designed and site built sliding barn door. An edgy street-smart sense was achieved through the artistic reinterpretation of the company’s logo as a graffiti tattoo. A fireplace was added to create a sense of warmth and is flanked by wall surfaces that act as whiteboards allowing for spontaneous brainstorm sessions. Taking advantage of the local weather a Big Ass fan was installed to circulate the temperate air during the warmer months.
Design: San Diego Office Design
