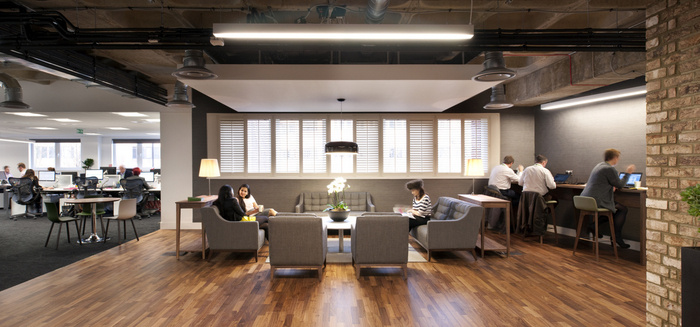
Nuffield Health’s New Headquarters
Morgan Lovell has designed a new people-centric headquarters for Nuffield Health. A key goal of the project was to have the design reflect the values of the organisation. To do this, the design at Nuffield Health is people-centric with an emphasis on health and wellbeing.
Nuffield Health was designed with a rustic, homey feeling to create an atmosphere of comfort and wellbeing. In order to emphasise their healthy ethos, the welcome space was combined with a juice bar and a fully equipped gym in perfect view of anyone coming through the door. Whilst the décor reflects a relaxed and comfortable ambiance, the office space was designed to embrace new ways of working with an emphasis on hot-desking and dynamic spaces which could be put to a variety of uses.
Among these include learning centres for lectures and seminars, a fully equipped ‘Tech Bar’ and a large staff cafe featuring a ‘community wall’ consisting of eight 55-inch screens which connects their headquarters to the community. The result is a workplace which encapsulates their people and wellbeing focused philosophies whilst striving forward with new technologies.
Highlights:
- The welcome space/juice bar which is used to greet staff and clients as they walk in. It was designed as an informal, reception-less area to put any visitor at ease the moment they enter
- Nuffield placed real emphasis on learning which resulted in several learning academies- multifunctional spaces with flexible, movable walls where they can hold workshops and meetings
Design: Morgan Lovell
Photography: Philip Vile
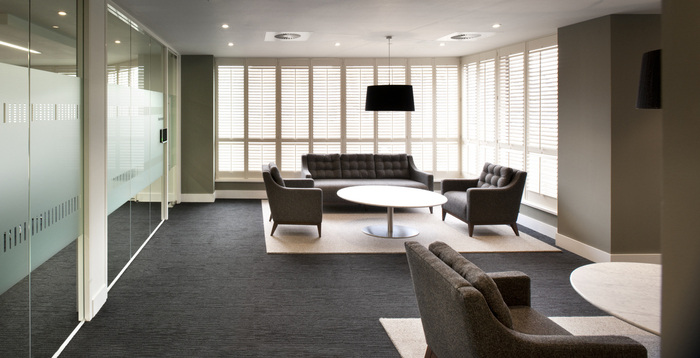
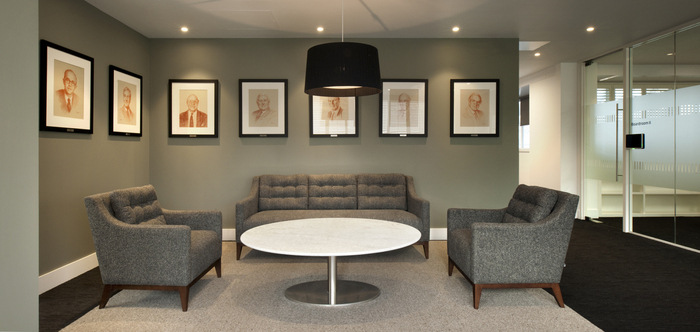
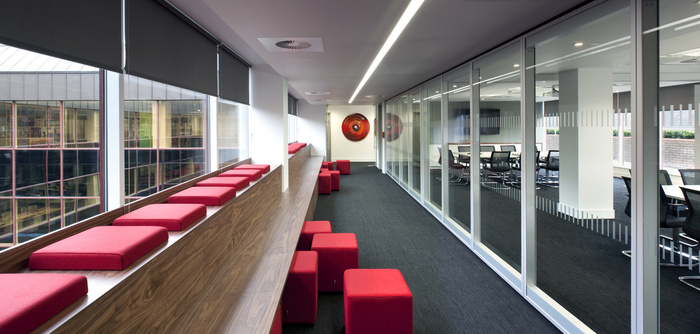
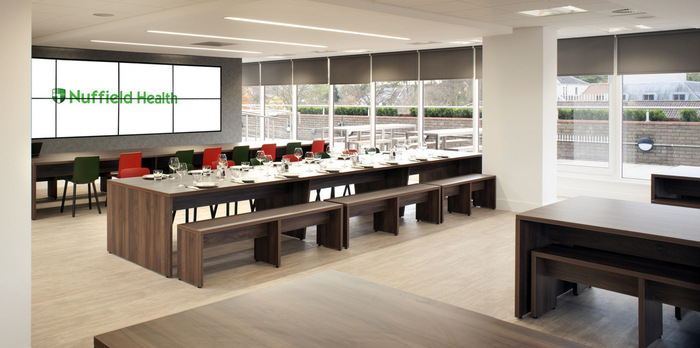
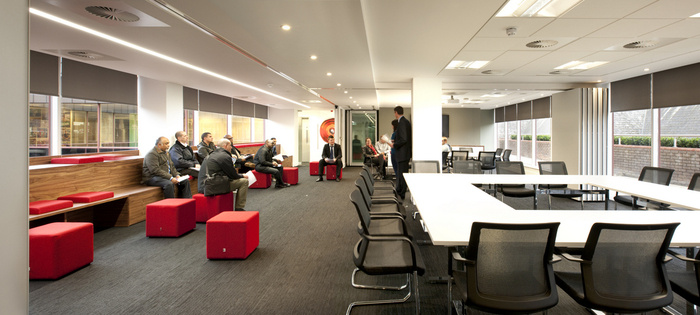
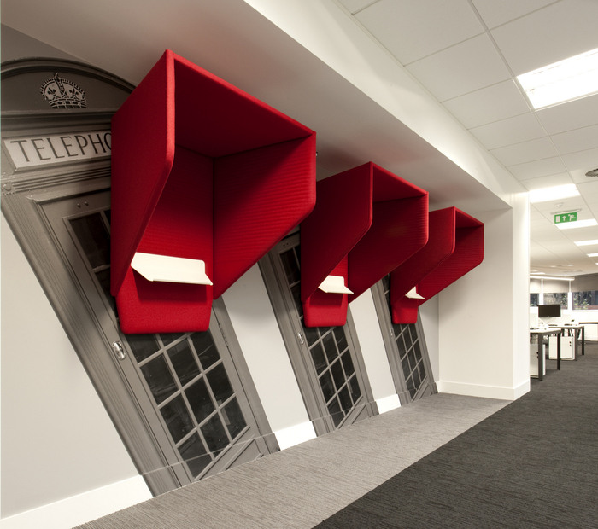
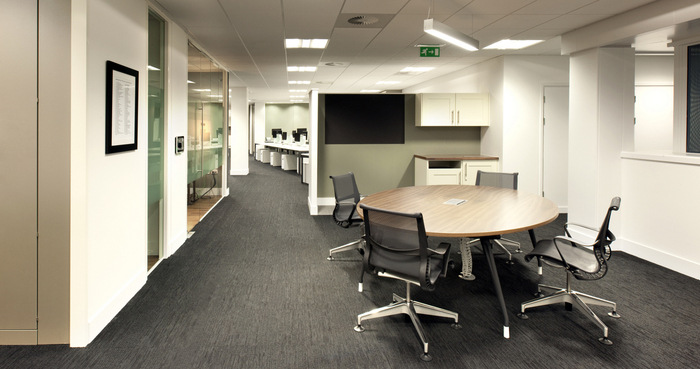
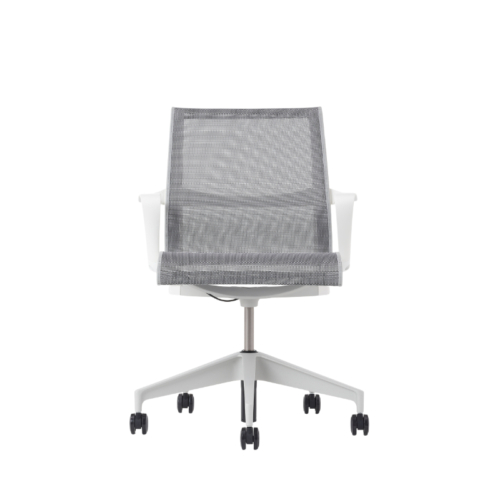
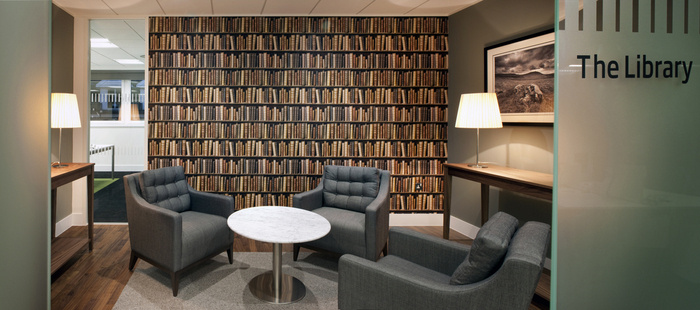
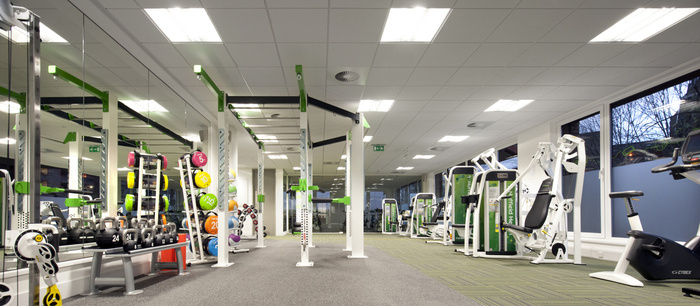
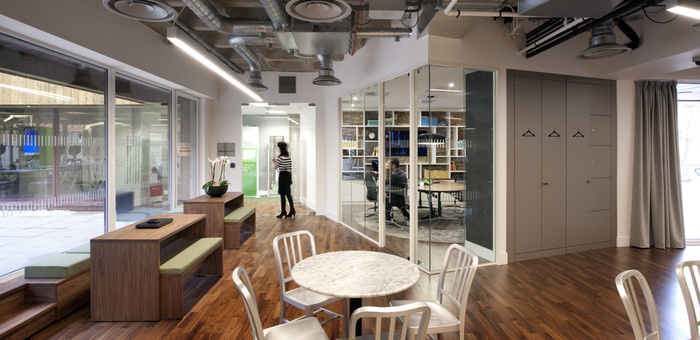
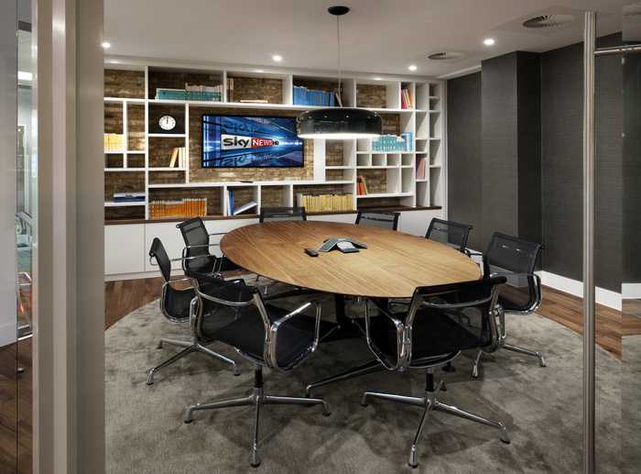
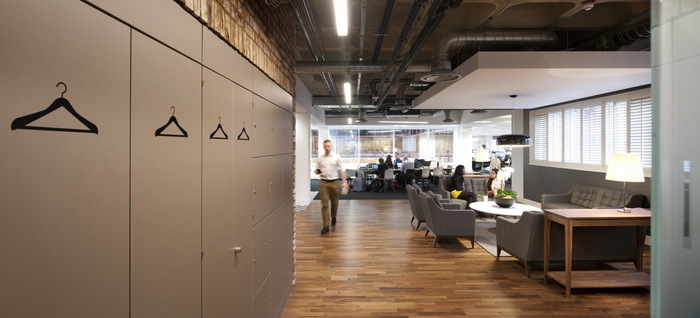
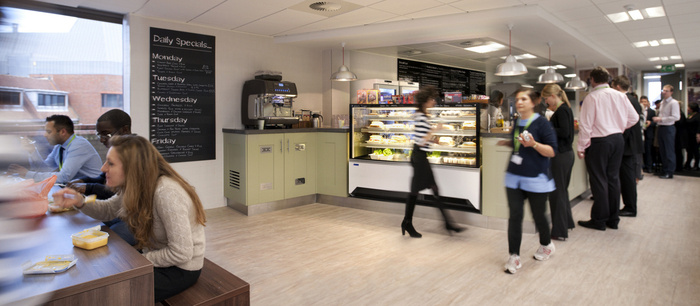
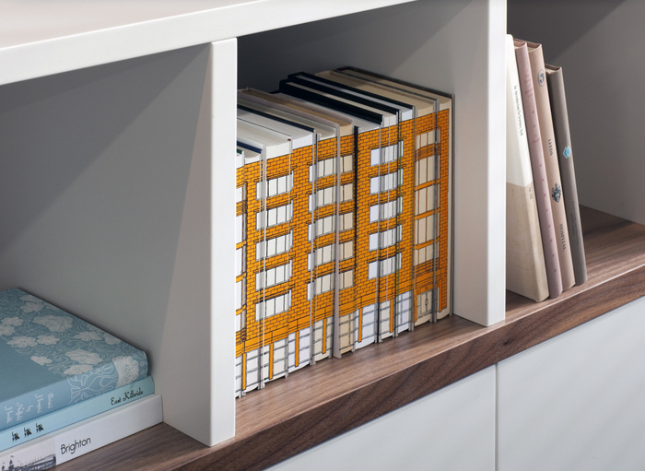














Now editing content for LinkedIn.