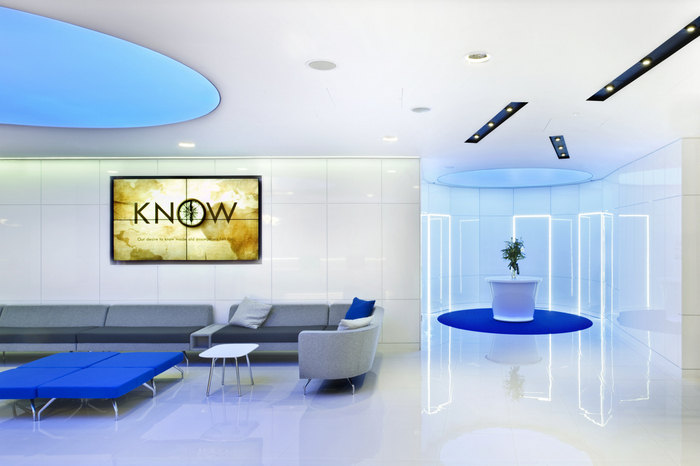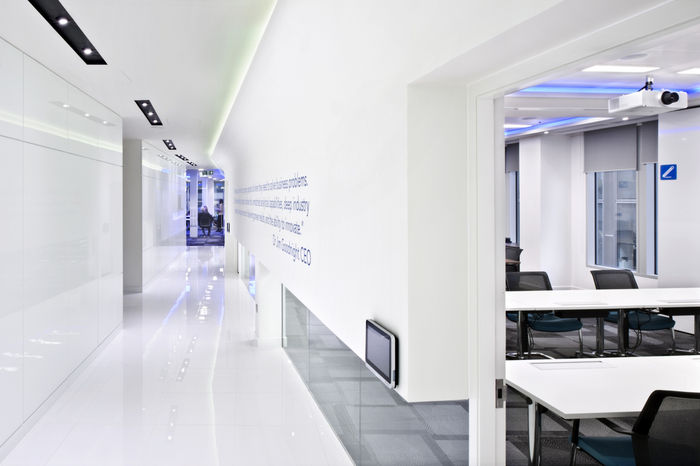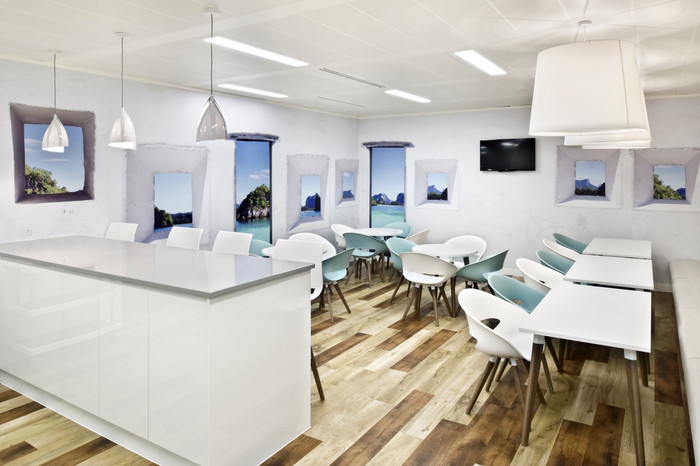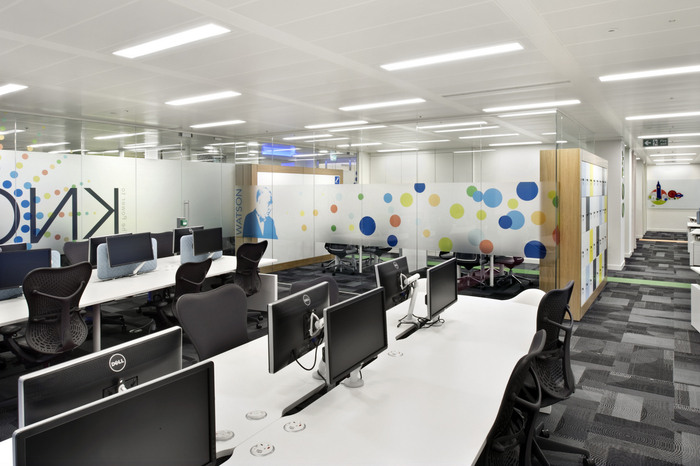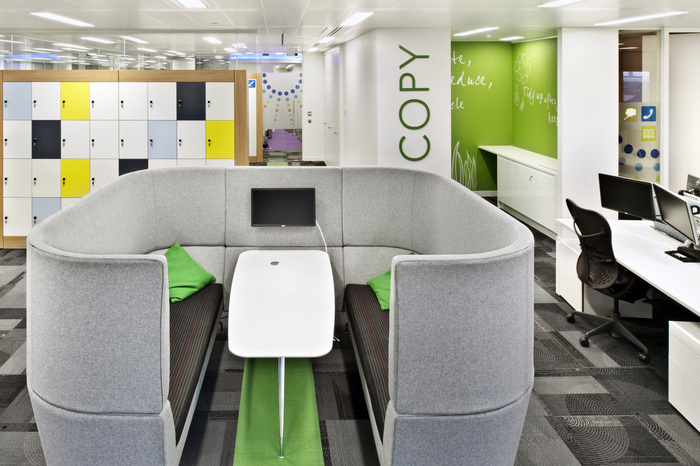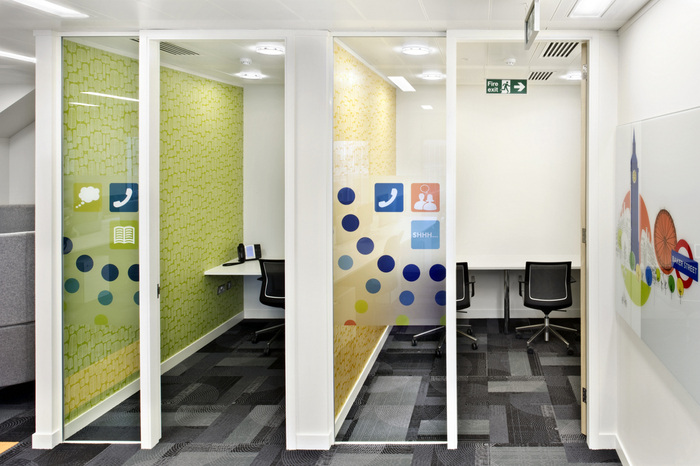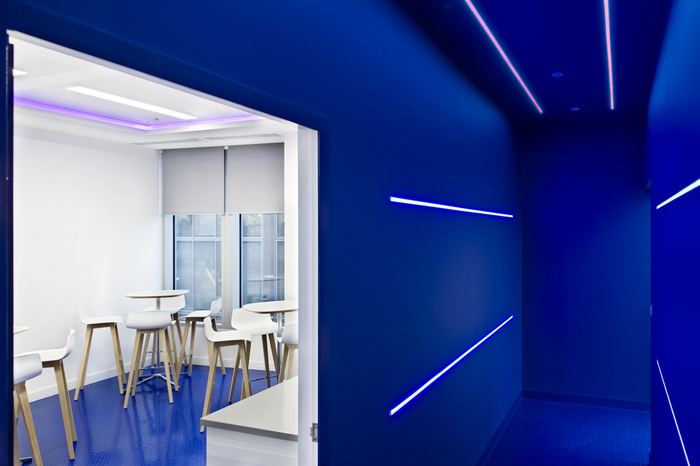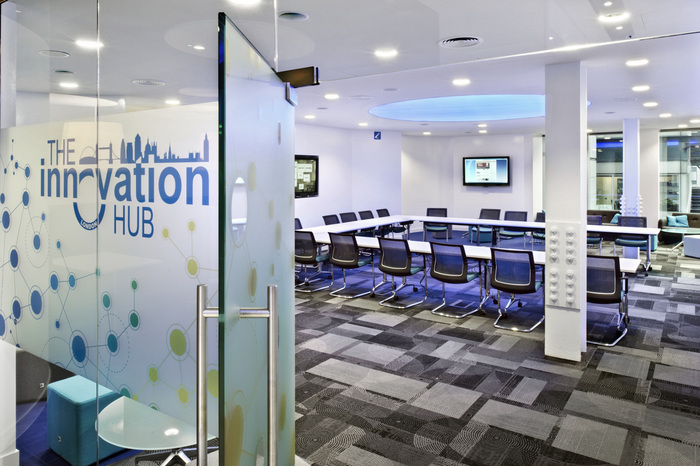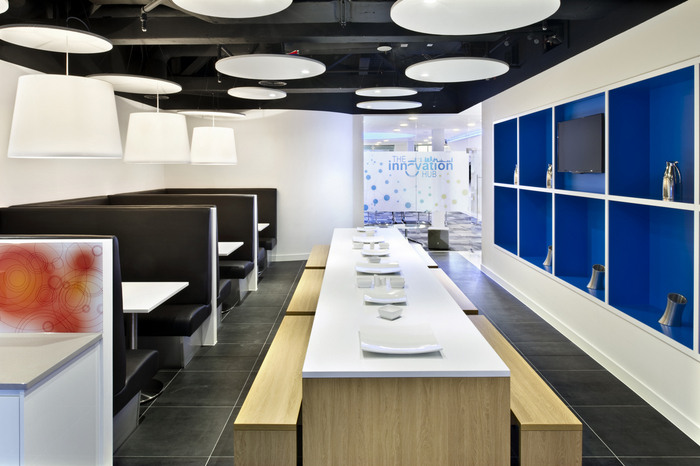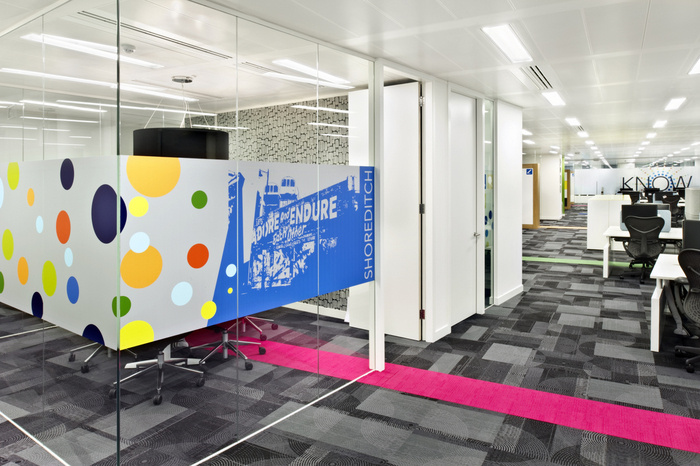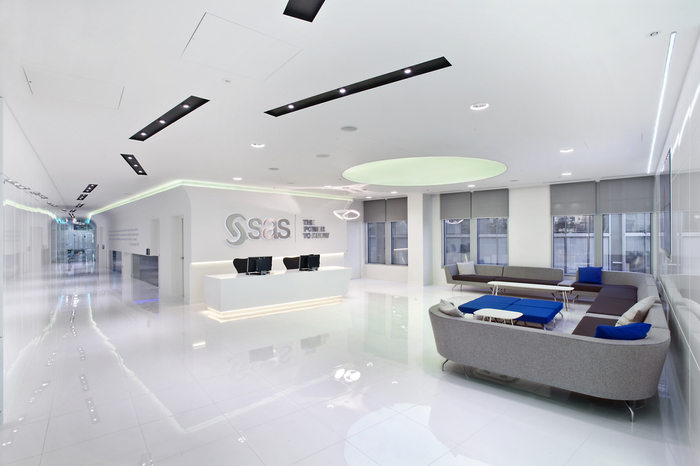
SAS’ Activity-based London Offices
Morgan Lovell recently worked with business analytics software company SAS to design an office which delivered an unparalleled customer experience whilst offering a dynamic and multifunctional environment for their London staff.
The result is a workplace with two very different sides; the first to deliver the ‘wow’ factor for visiting clients, including a state of the art reception complete with adaptable mood-lighting, ‘experience corridor’ and Innovation Hub used to showcase their products. The latter half was designed to create a versatile and totally new touch-down zone for their staff.
Fully adopting activity based working, these offices were designed as a drop-in centre for their staff. To realise this, hot-desking was implemented across the board as well as phoneless desks which results in a slick and clean work environment, ensuring that their employees get the most choice and diversity in how they use their space. The aim of the office space was to give their staff the best experience possible.
- The Innovation Hub which SAS use to showcase their products. It includes giant touch screens, touch tables and adjustable lighting which can be changed to match the client’s colours. Alongside this was the ‘experience corridor’ which leads into the hub, featuring pulsing lights to create an extraordinary feel for the client from start to finish
- Another fantastic feature is the ‘floating walls’. Tasked with creating a space with visibility and natural light throughout, these walls ‘float’ on glass and create a feeling of a wider space without compromising on the privacy of others
Design: Morgan Lovell
Photography: Jonathan Banks
