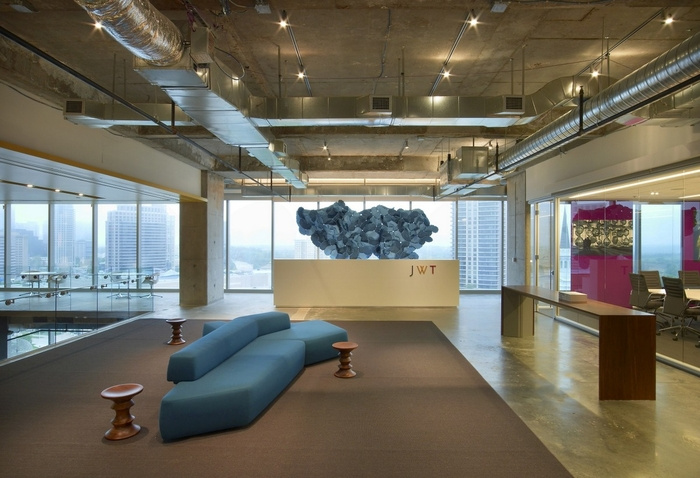
Inside JWT’s Atlanta Regional Headquarters
IA Interior Architects developed a new office concept for global advertising firm JWT’s Regional Headquarters located in Atlanta, Georgia. Because the company emphasizes storytelling, the company’s own story is woven into the design the open plan office.
There were two primary objectives when planning and designing the Atlanta office of JWT, the global marketing communications firm: to support an operating model shift, and to emphasize the company brand. The new operating model for JWT—the world’s fourth largest advertising agency, formerly known as J. Walter Thompson and founded in 1864—fuses digital capabilities with traditional agency services. The brand is rooted in this JWT statement: “While most people would describe us as an agency, in truth, at our core, we are storytellers.” Both the business and the brand are clearly articulated in this 50,000-sq.-ft. space.
Design Concept and Features
The inspiration for the stories told by JWT lives in the world outside the office, the storytellers live in the space between the building envelope (glass curtain wall) and the building core. The stories “are stored” inside the building core, which is wrapped in its totality with bamboo plywood panels. These panels showcase an ever-changing array of JWT’s work (or stories); they are detached from the walls, floors, and ceilings and have cut-outs that reveal storytelling devices such as touch screens, video monitors, projected images, writing boards, and “ticker tape” displays. The material, color, texture, and design of the panels define a softer and warmer plane that anchors the open spaces in contrast to the industrial finishes around them.
The centerpiece of the office—and a means for integrating the business units and facilitating communication—is the asymmetric central staircase and surrounding areas. The 12th floor reception area on one side of the staircase is adjacent to the conference center and leads downstairs to the 11th floor café/bar. On the other side of the staircase on the 12th floor is a media library featuring three distinct seating areas. The library gives the illusion of being hidden, with its low profile furniture and location behind the oxidized steel paneled wall that cuts through to the 12th floor and supports the steel and concrete treads leading downstairs. The final result is a highly-trafficked area that supports chance encounters and creates a sense of an integrated organization, yet remains functional with several distinct areas.
The open work areas are uniform and non-hierarchical. These areas are defined by bright yellow woven carpet that contrasts with the exposed concrete floors in the circulation areas, as well as the exposed ceilings that connect with the building shell.
Program Development and Space Parameters
The brand—along with the need to integrate cultures—helped to determine the office layout. There are no enclosed spaces on the building perimeter, so every single workstation has natural light and direct views to the exterior– a source of inspiration for the storytellers. The space also features a fluid circulatory scheme with no dead ends and white glass surfaces throughout that allow ideas to be noted wherever they come to mind. There are no private offices, yet there is ample room for meetings, with 22 enclosed meeting areas and over 40 informal/open meeting areas.
Design: IA Interior Architects
Photography: Eric Laignel
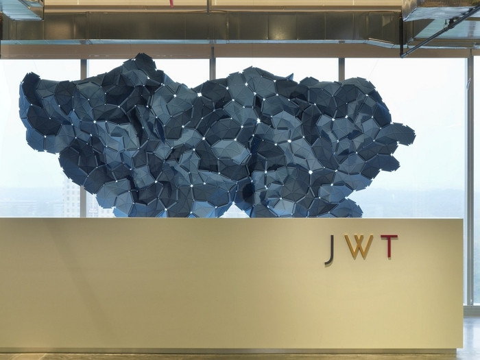
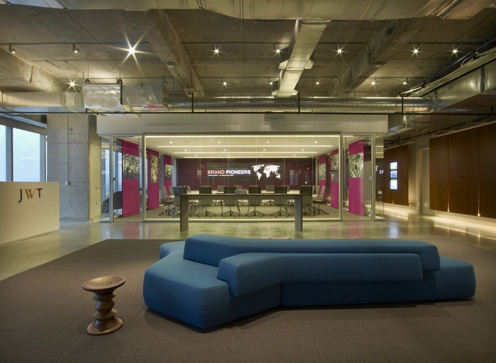
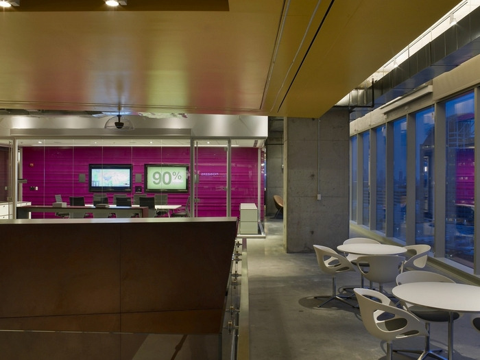

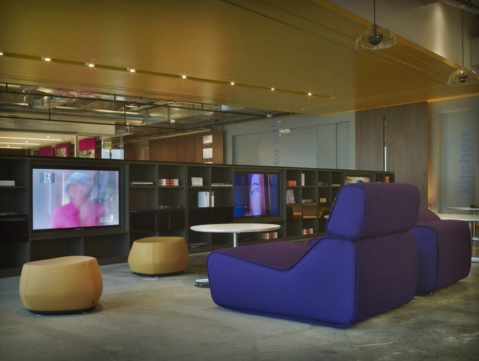
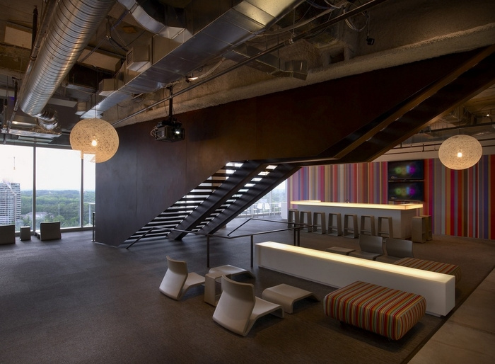
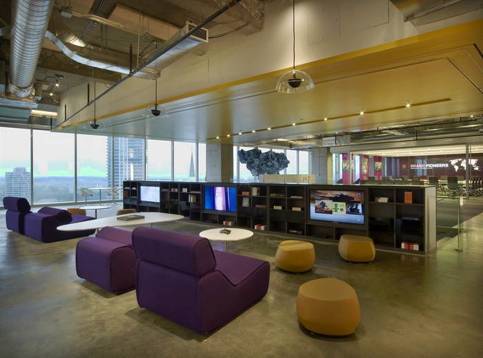
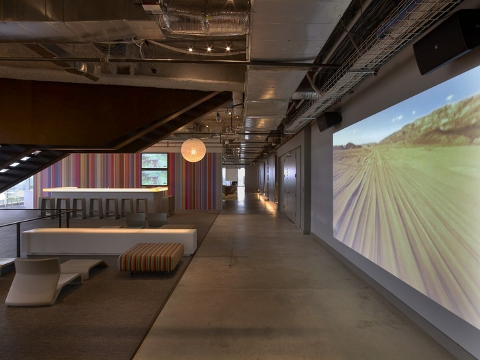
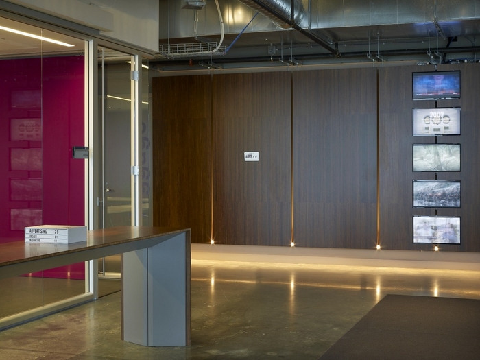
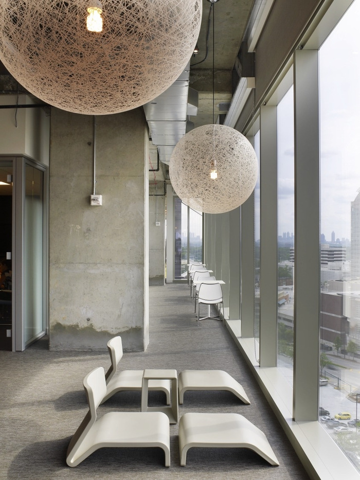
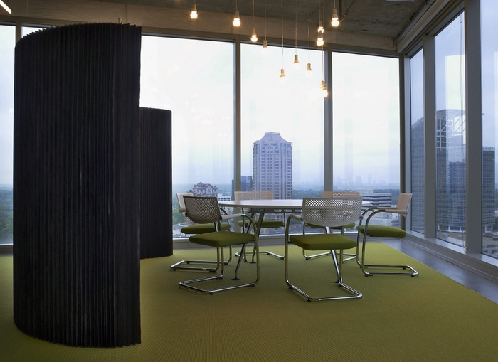
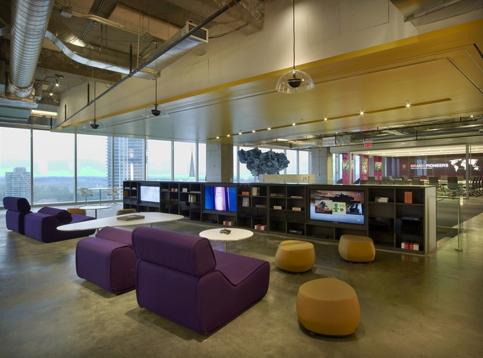
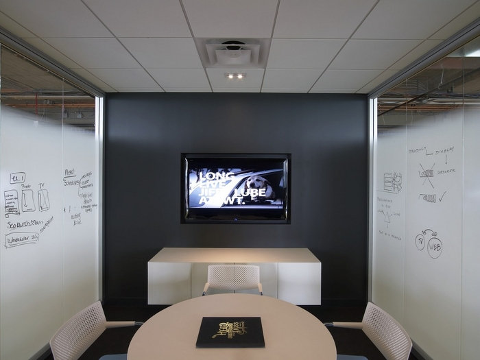
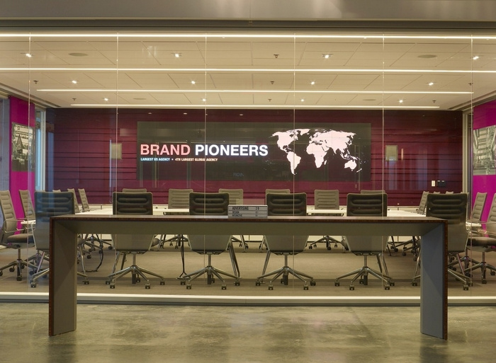
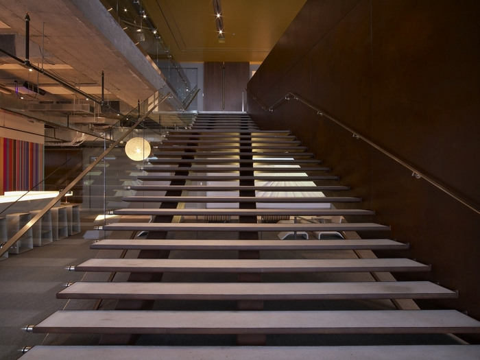
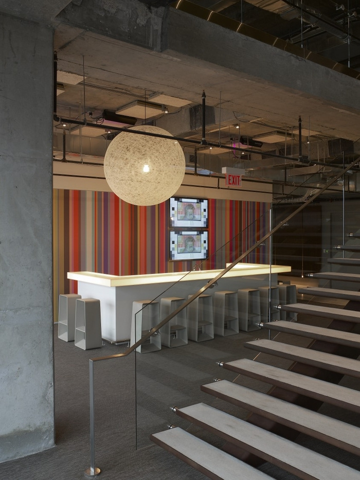
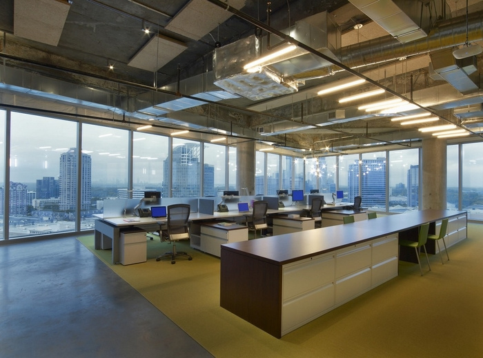
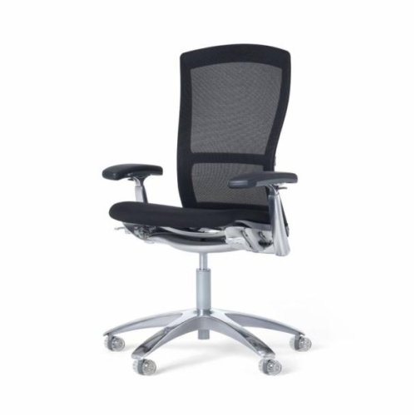
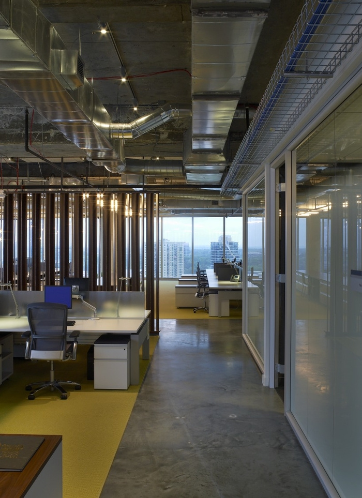
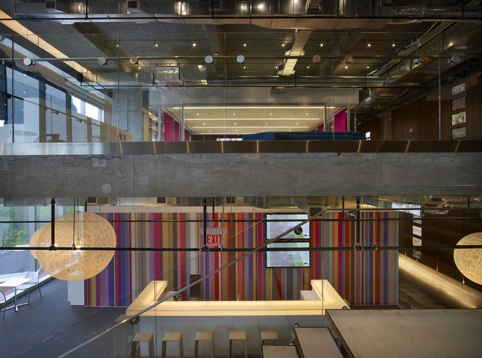
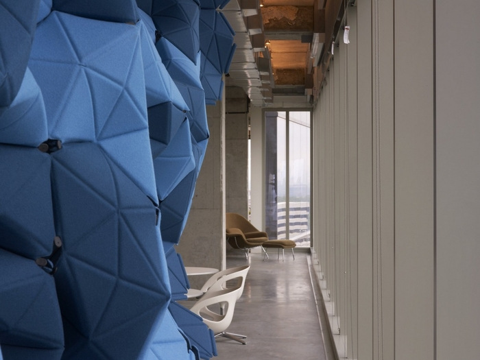






















Now editing content for LinkedIn.