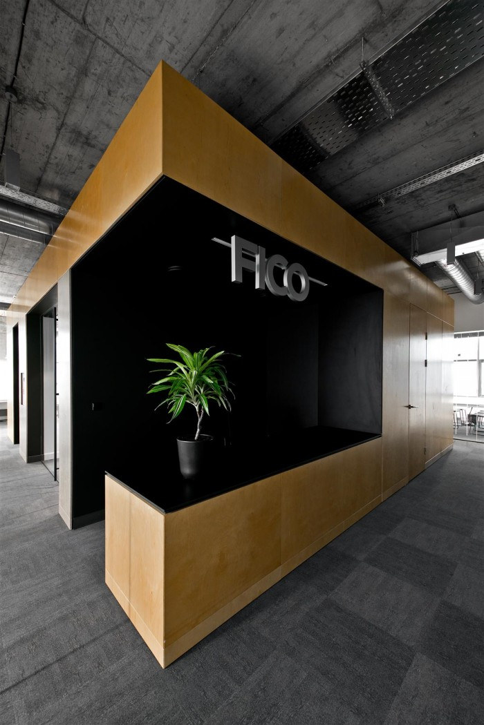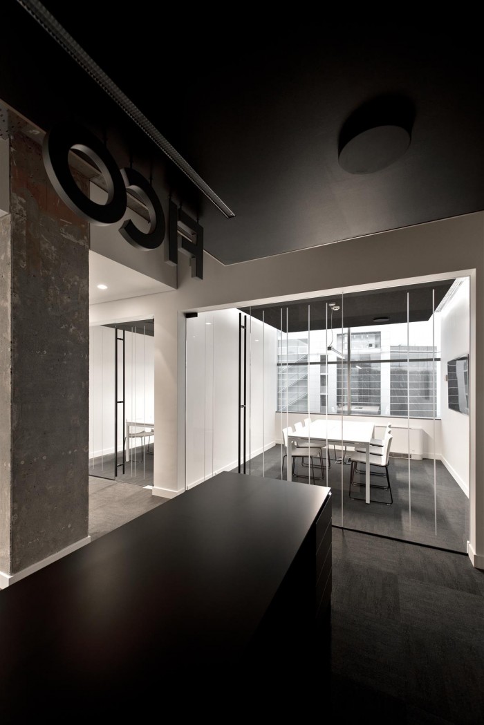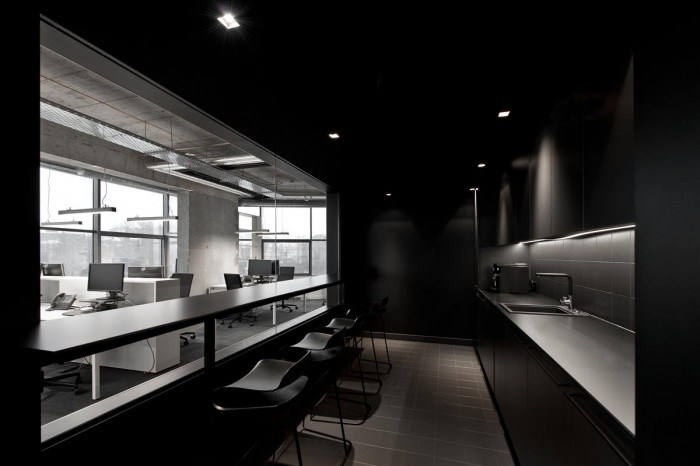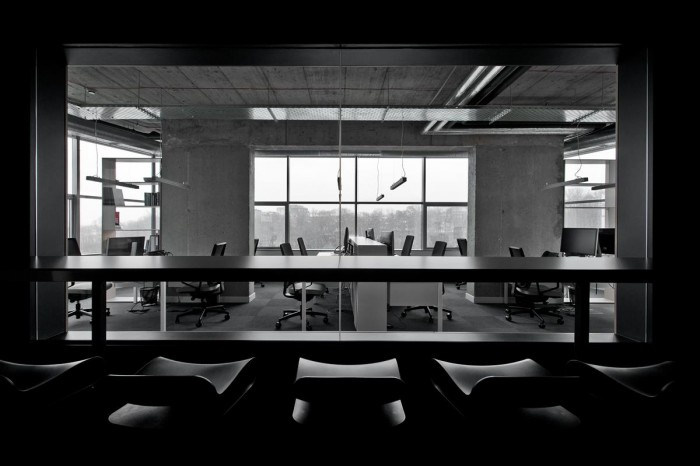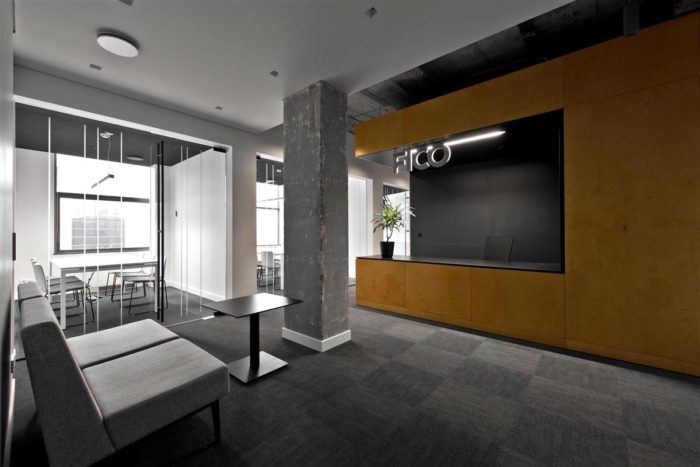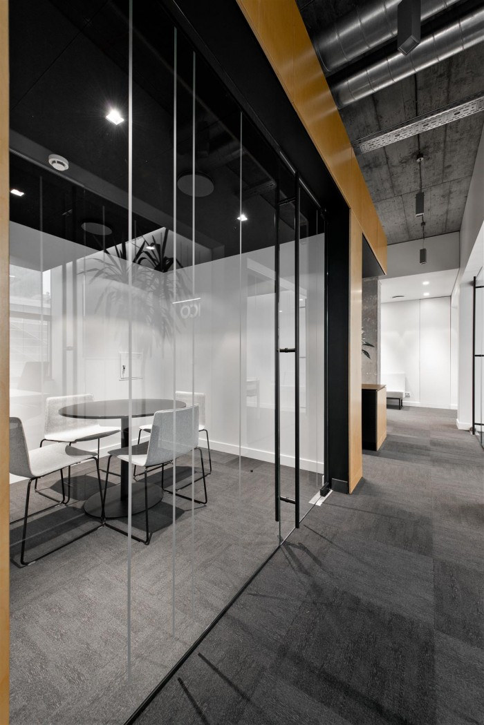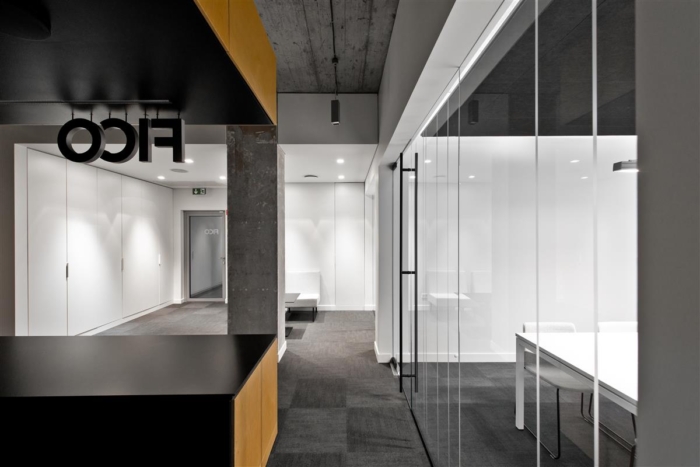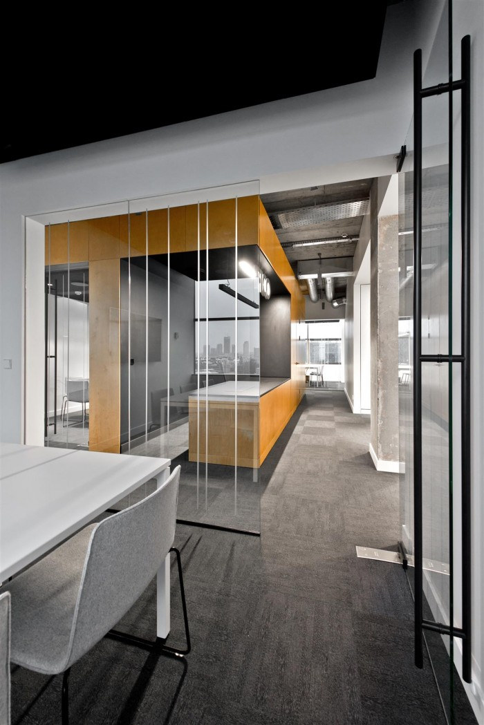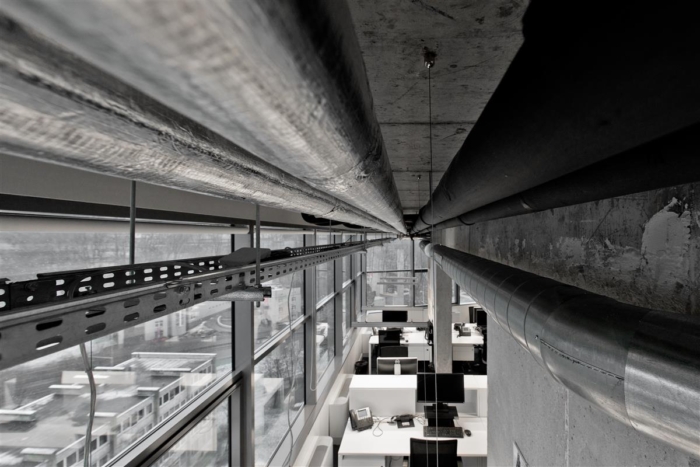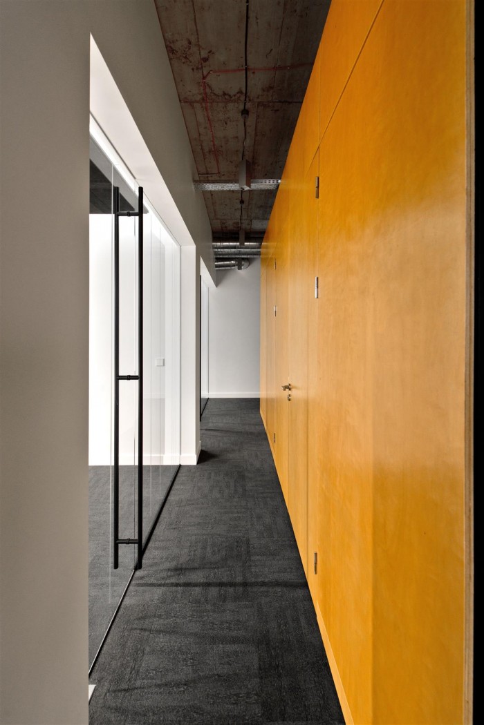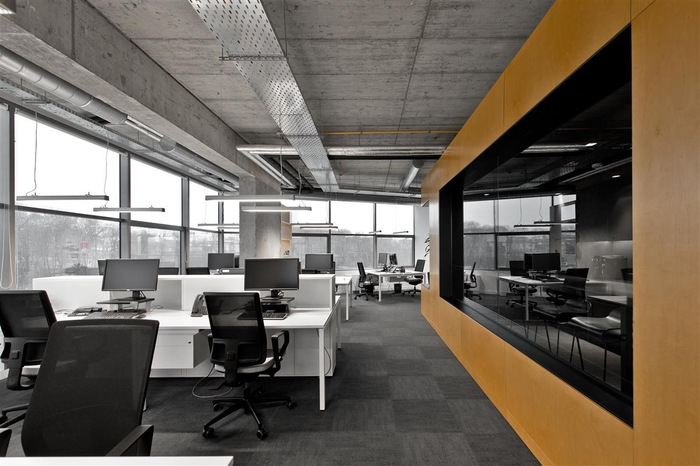
Inside FICO’s Vilnius Offices
Plazma Architecture Studio has designed a new office for business analytics software company FICO in Vilnius, Lithuania.
The FICO project is an austere low-budget office in one of the older business centers in Vilnius. The spaces that require daylight – work zones and meeting rooms – are designed around the central cube that houses the reception and main utilities – kitchen, server room and WCs.
The prevailing industrial aesthetics, openly displayed communication pipes and wires, and concrete surfaces are contrasted with warm surfaces of natural wood. Light minimalist office furniture refine and complete the composition.
Design: Plazma Architecture Studio | Rytis Mikulionis, Gytis Vaitkevičius
Photography: Leonas Garbčauskas
