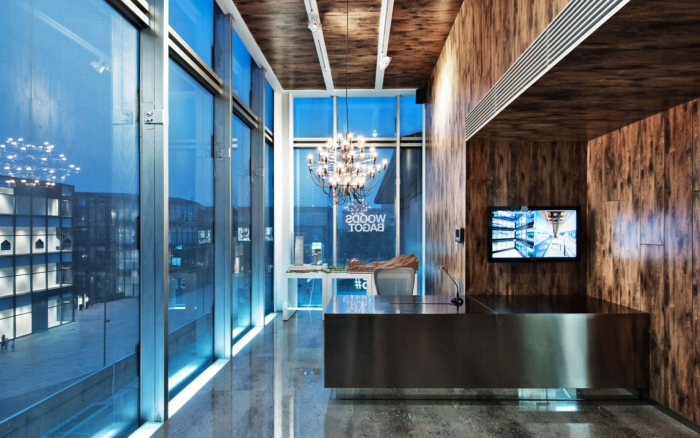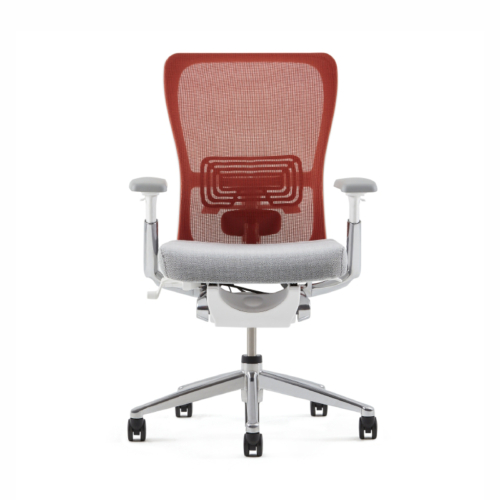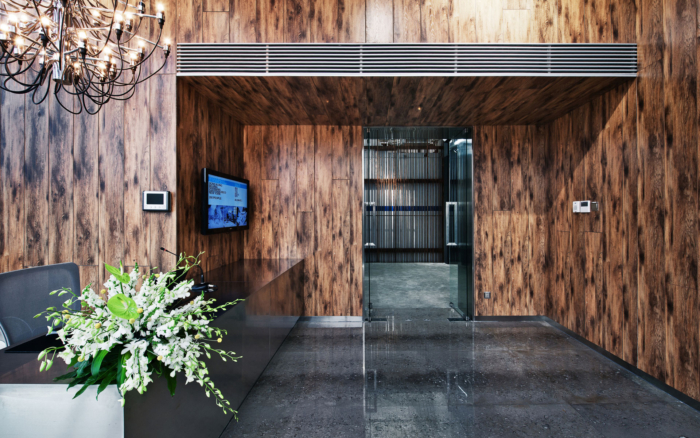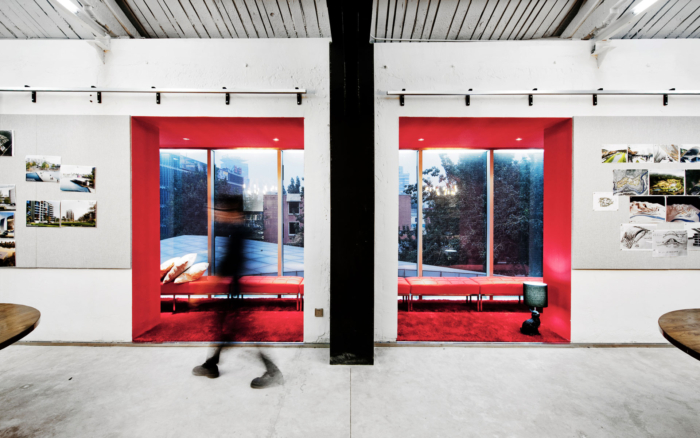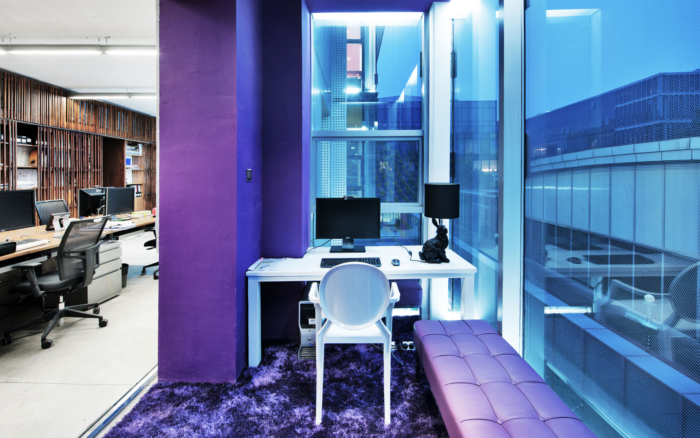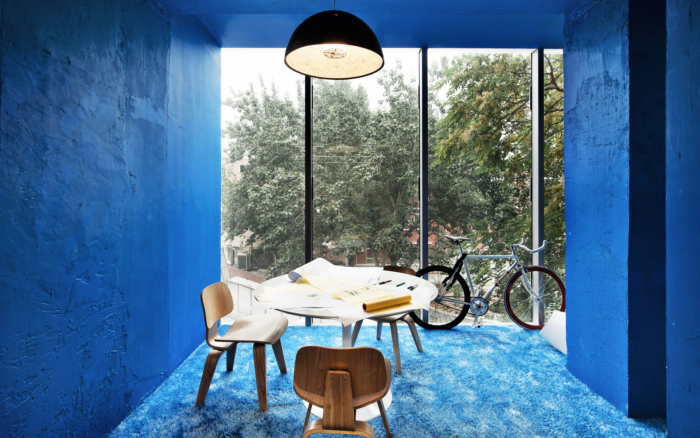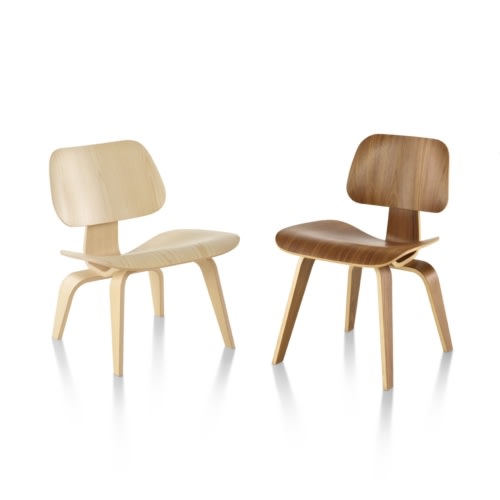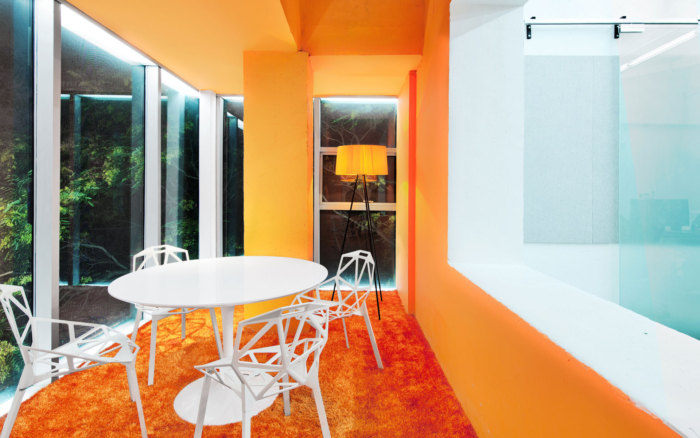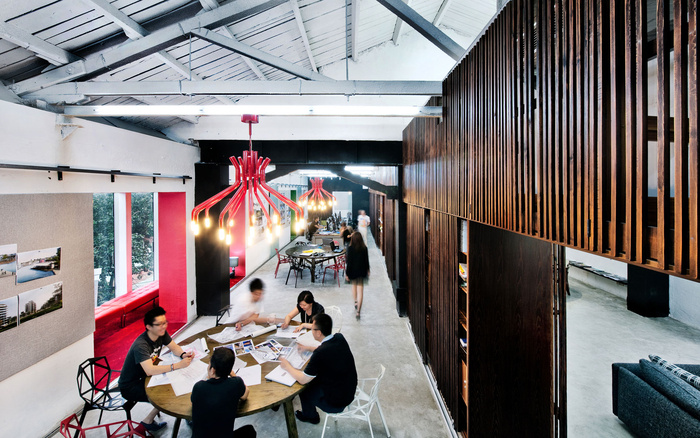
Inside Woods Bagot’s Beijing Architecture Studio
Worldwide architecture firm Woods Bagot redesigned their own Beijing offices in 2011 to promote flexible, Activity Based Working.
Woods Bagot’s own Beijing studio is a flexible design space that promotes Activity Based Working, tailored to match the unique diversity of tasks required in a multi-disciplined design studio.
The initial brief was to assign a workplace that would sit as one of the key hubs in Woods Bagot’s global design studio. It integrates a high level of technology to allow staff to work and play anywhere, anytime – a new work style that we have incorporated by offering flexibility and promoting collaboration between teams.
The site, a converted old apartment building within Beijing’s vibrant and design savvy Sanlitun Village, provided the team with an opportunity to create a dynamic and modern new ‘Design House’ for staff. The utilitarian nature of the simple four storey apartment has been retained through concrete floors and walls and a raw timber trussed ceiling, juxtaposed against the sleek and transparent architecture of the entrance lobby and pop out balcony boxes.
Design: Woods Bagot
