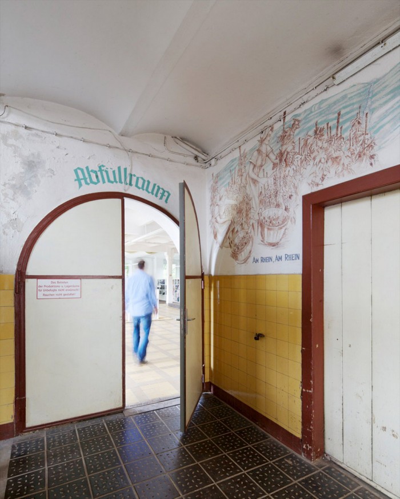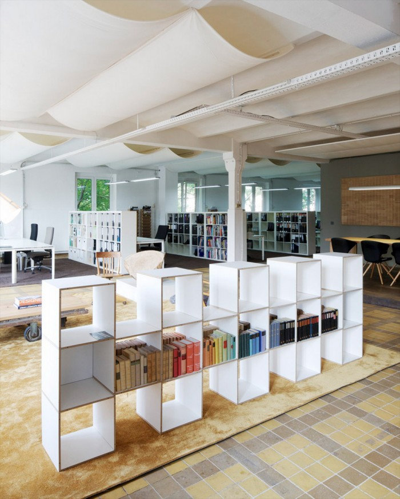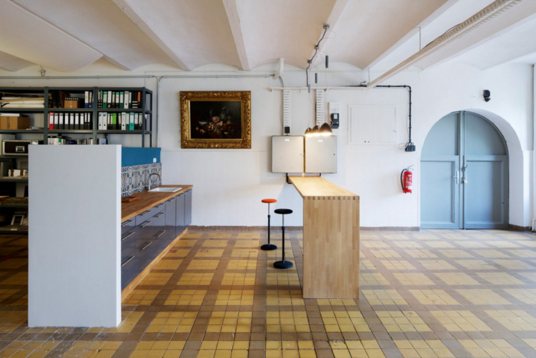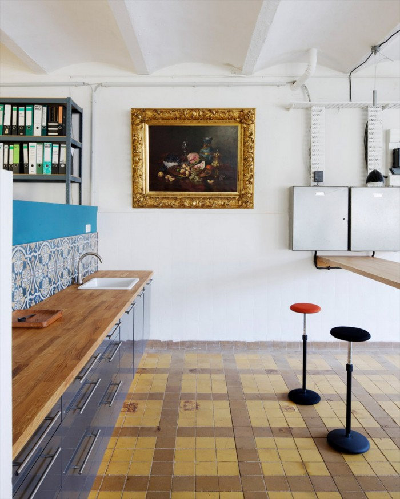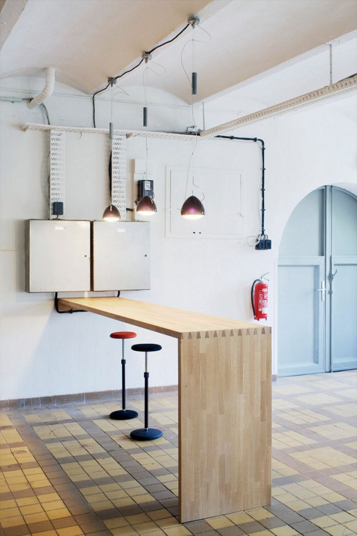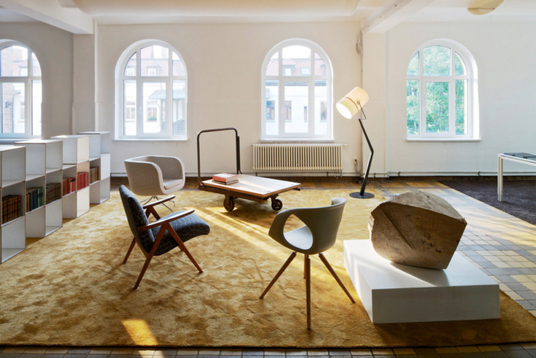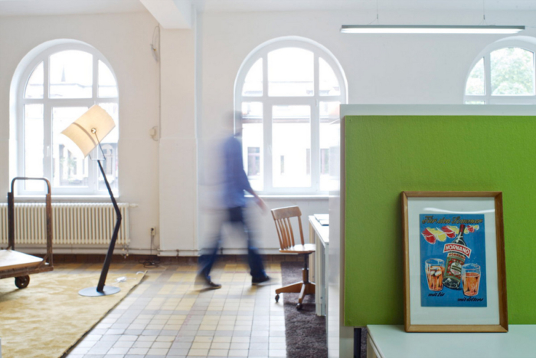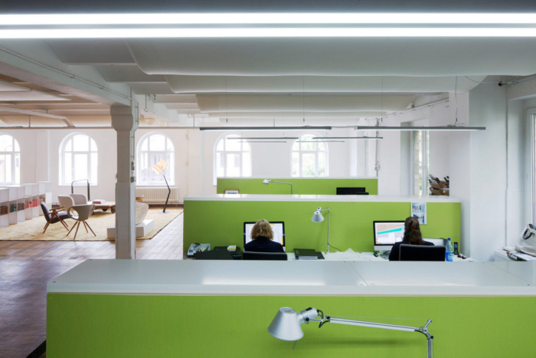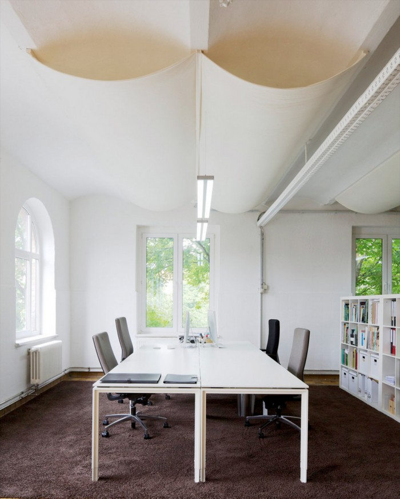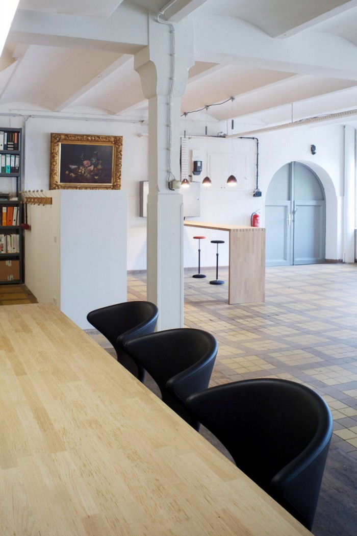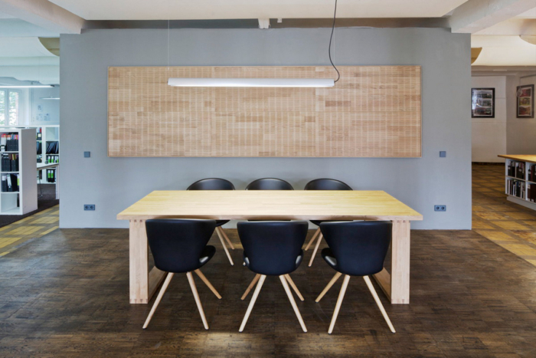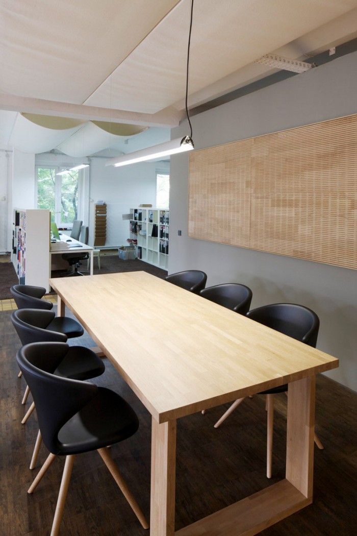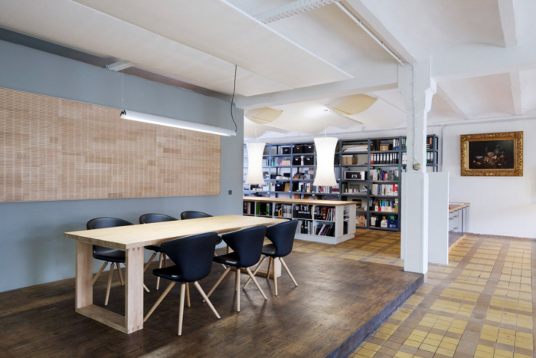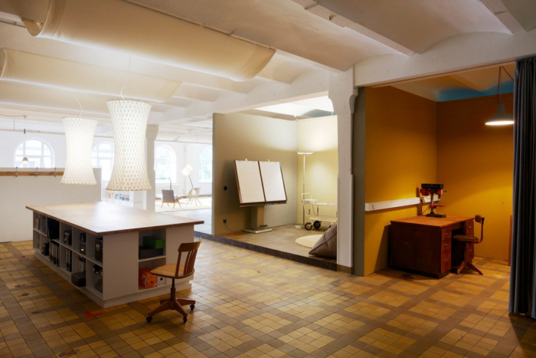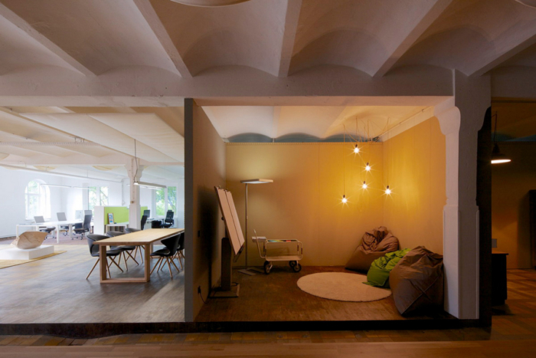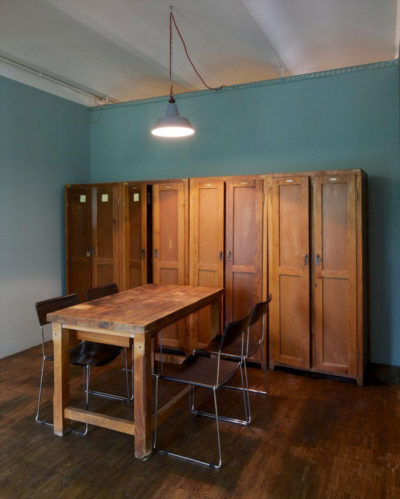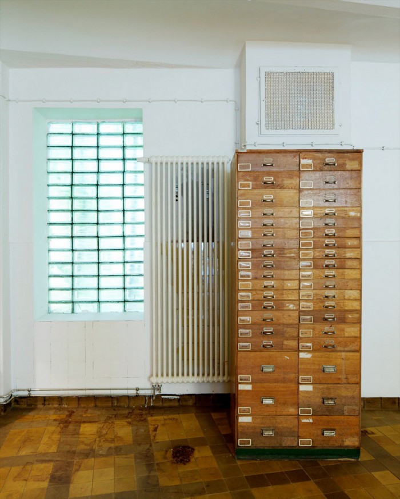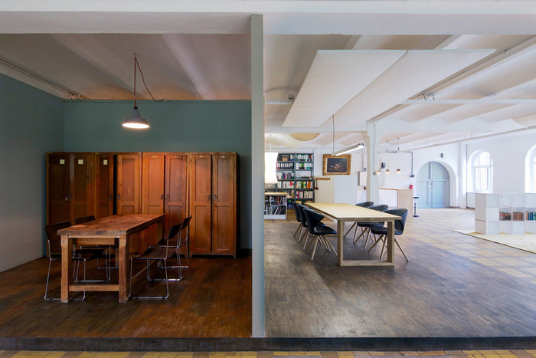
Inside design2sense’s Leipzig Architecture Offices
Corporate architecture firm design2sense has recently renovated their own Leipzig-based architecture studio.
Designing our own workspace has been an exceptional challenge for us. Since we usually concentrate on translating our clients’ corporate culture into spatial structures – combining work, play, innovation and development – we decided on highlighting contrasts in our own work environment to emphasize the way we work and find ideas.
We intentionally kept original elements from the 50s and 60s and combined select designer furniture and lamps. A local carpenter installed fixtures and fittings.
The central conference platform, an acoustic wall as well as two smaller alcoves for meetings, break the spacious room into sections. Along the window front we placed classic desks. A lounge area in the back offers a comfortable setting for conversation. To mirror the original floor tiles, we chose retro colours for our walls and furniture. Sound-absorbing felt panels and the central library add a dab of colour.
Design: design2sense
Photography: Peter Eichler
