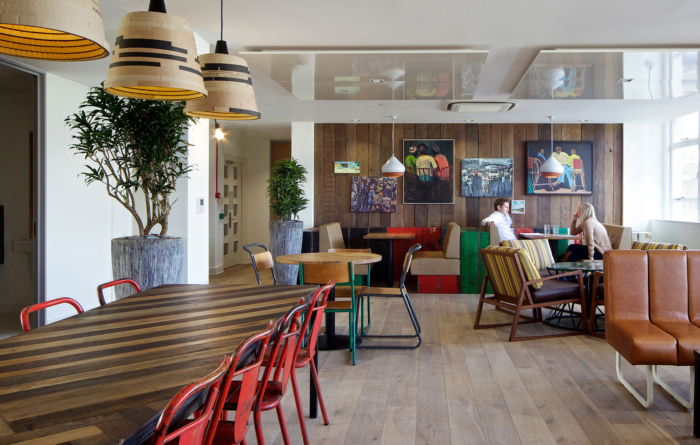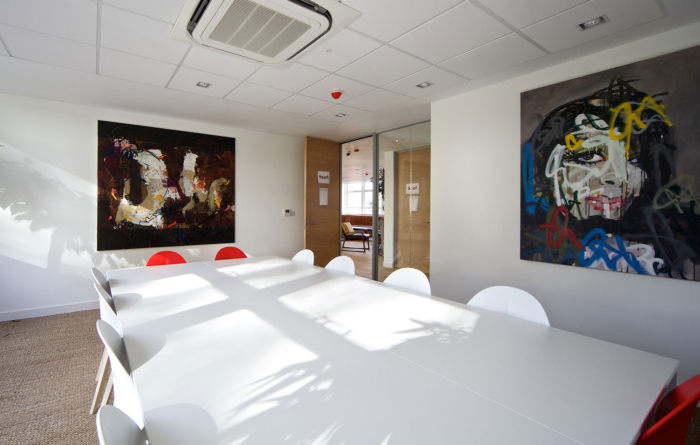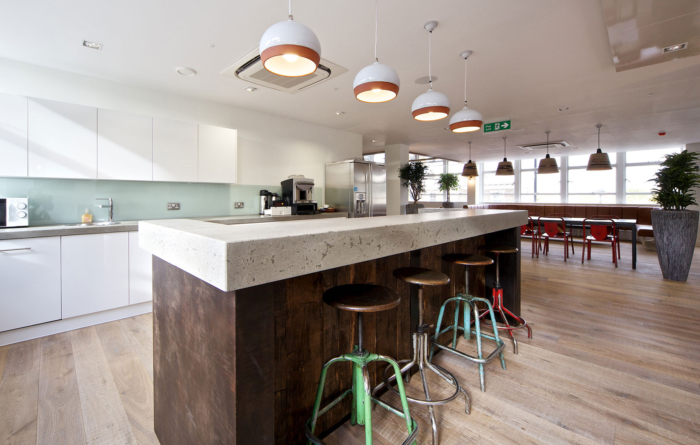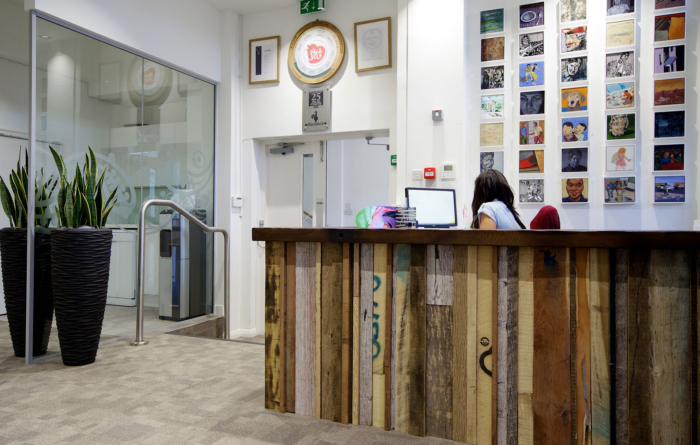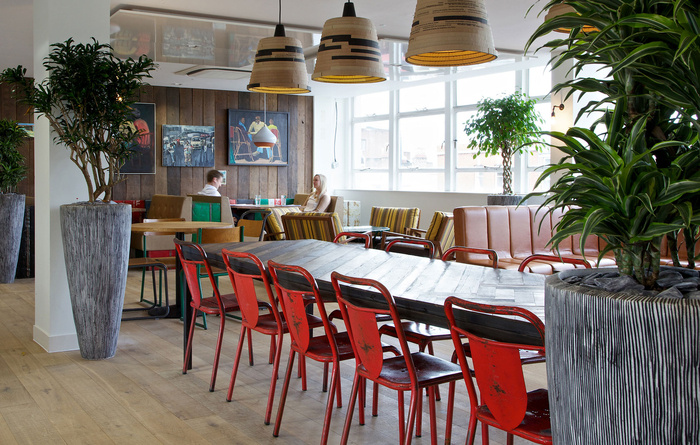
Nando’s London Offices
Restaurant group Nando’s has recently renovated their London headquarters with the help of Oktra. Though the design refreshed the entire office space, the photos included show social and breakout spaces.
When Nando’s acquired additional space in their existing Putney headquarters, they appointed Oktra to refresh their offices and provide additional facilities for staff such as a large social gathering/break-out space.
It was vital to their growth plans to bring all their staff together under one roof, and to make the environment light, inspirational and in keeping with the design of their restaurants.
Nando’s strong social philosophy formed the main basis of the design scheme. The theme of African culture was created through the use of natural tones, textures and materials. The use of sustainable and recycled products was paramount to the client due to their strict ethical guidelines, so recycled lighting, reclaimed rustic floors and panelling and reclaimed furniture and fabrics were all incorporated into the design.
The Ground Floor is comprised of Nando’s training facility for staff development. The use of branding is key for this area to create the right “first impression” and exposure to their culture and values.
The 2nd floor houses Nando’s main meeting suite, breakout and games area. The blending of work and social zones is key in this dynamic environment.
The 1st and 3rd floors are mainly used for their project management, marketing, graphics and administration teams and thus these are mainly open plan environments. The 5th floor is used by the IT engineers who were located from the data centre in Park Royal as part of Nando’s overall consolidation.
The work was carried out over 3 phases, each lasting approximately 5 weeks.
Design: Oktra
