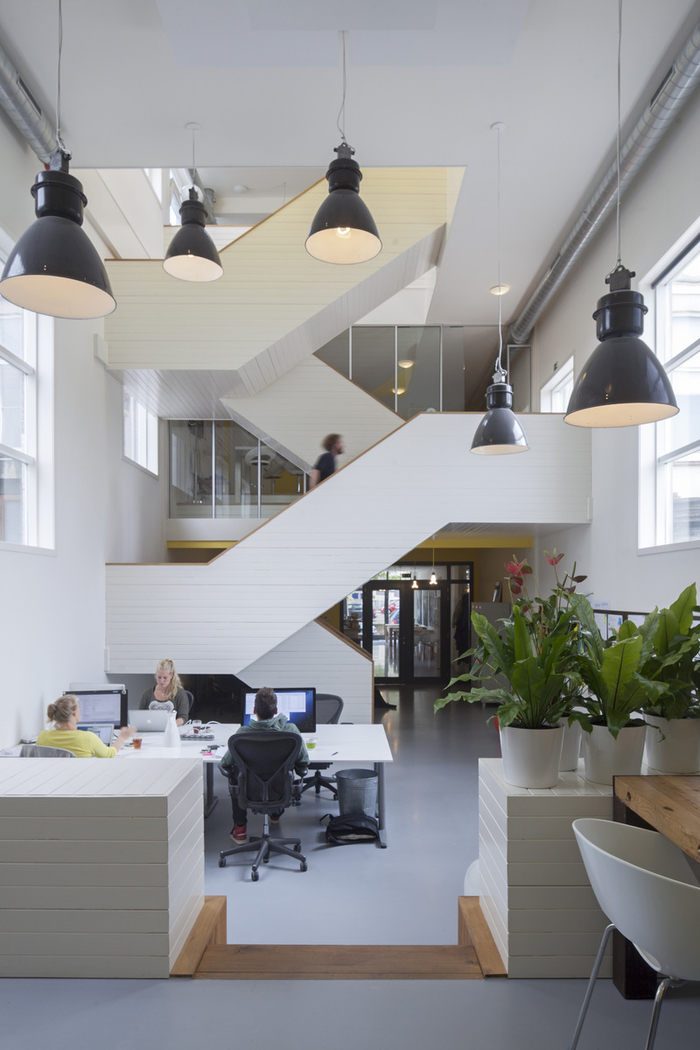
Inside Acato’s Transformed-church Offices
Web design firm Acato has recently moved into a new office space designed from an old, 19th century church in The Hague. Having previously been located above a Scheveningen fishmonger for several years, the new office – designed by BBVH Architects – is meant to be both accommodating the firms growing needs and much less smelly.
After for a long time having had an office above a Scheveningen fishmonger the people of Acato decided that it was a time for a change. They wanted something more central and less smelly and their eye fell on an old 19th century church building in the center of The Hague. The building was completely worn out and did not meet any of the current standards concerning comfort, isolation, safety and sustainability.
In close harmony with our client Acato BBVH architects took on the design of the refurbishment of this building.
Over the years there had been many bigger and smaller changes in the building and resulting in a maze of corridors and unclear spaces. The first thing we did was to bring back a logical structure by removing all separation walls, corridors and stairs. Then we designed two new stairs which made it possible to divide the building in three separate units. The old church hall became the office of Acato and the three floors on the front of the building became two separate apartments.
Key element in the design of the office space was a the new stairwell connecting the church hall with floor above. The stairs have a steel construction but are covered with wood. The former balcony (choir?) of the church is now a meeting room with an amphitheater like section.
In order to create a more comfortable and energy efficient interior climate we took several measures. We insulated all the walls by means of a retention wall on the inside. We installed new double glass windows according to the concept two systems which means that you can just ‘hang’ new and already painted windows in the existing widow frame by means of a few screws. This system guarantees a quick montage and does not need any painting on the site. The space underneath the floor was filled with a layer of 30 cm sea shells for insulation but also for humidity regulation. This was the only reference left to their former office near the beach.
All in all we tried to be as practical as possible with the limited financial means we had at our disposal. We were always looking for the solution that brought the most improvement for the best price. It was the specific wish of the client that when finished the office still should have an informal and improvised atmosphere. This was what attracted them in the first place they bought the place.
Design: BBVH Architects
Photography: Luuk Kramer
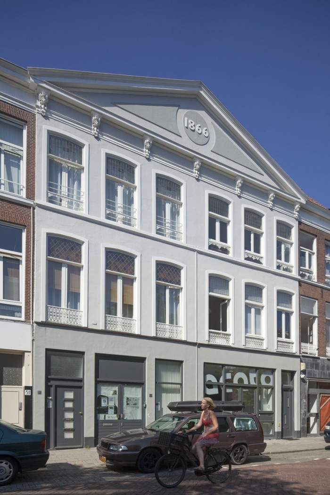
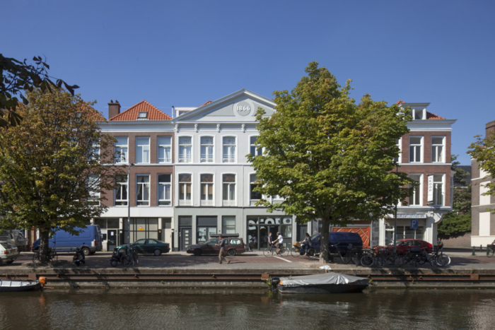
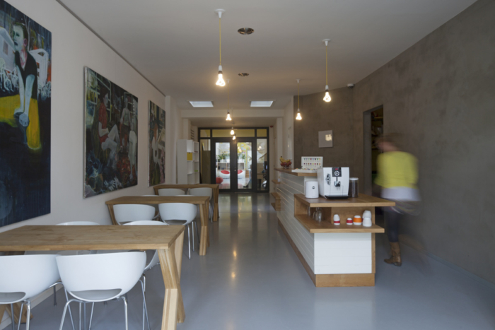
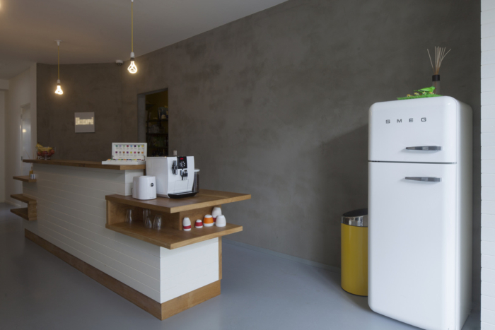
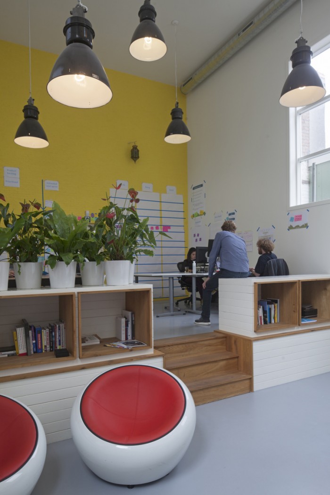
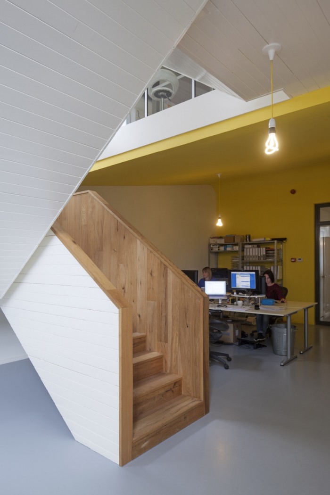
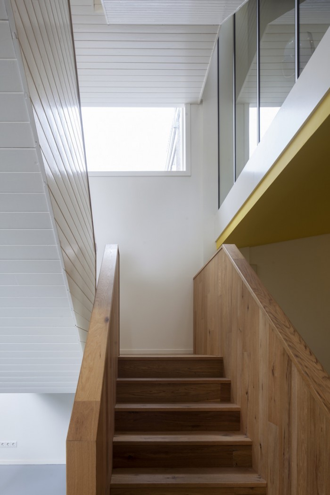
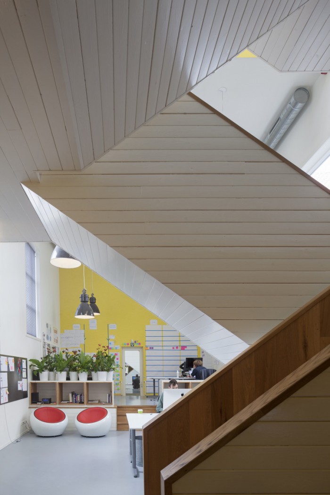
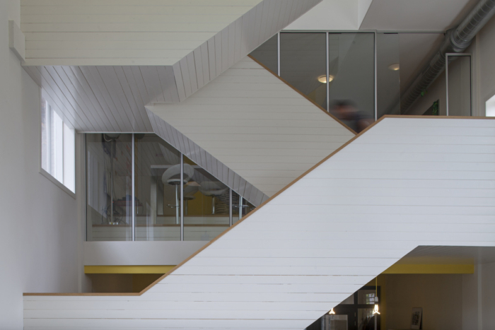
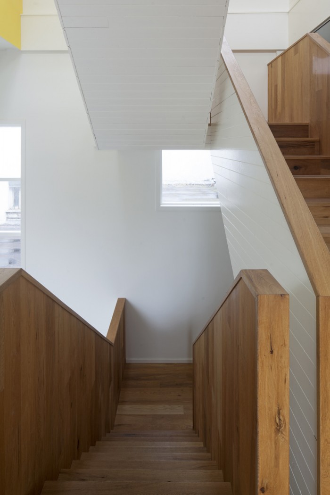
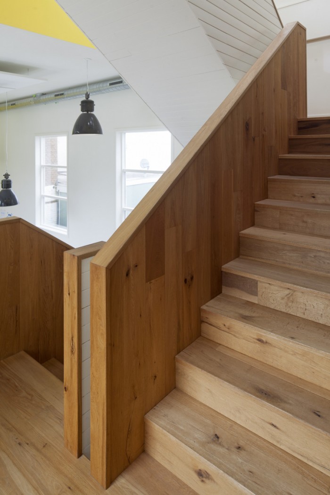
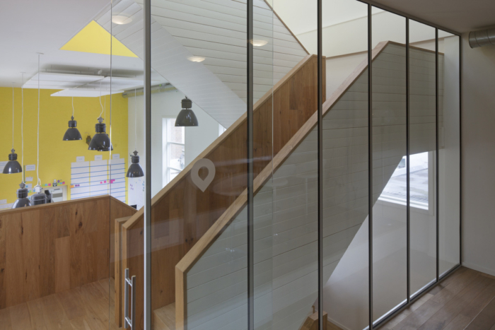
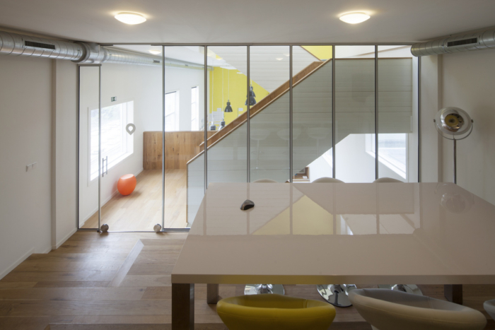
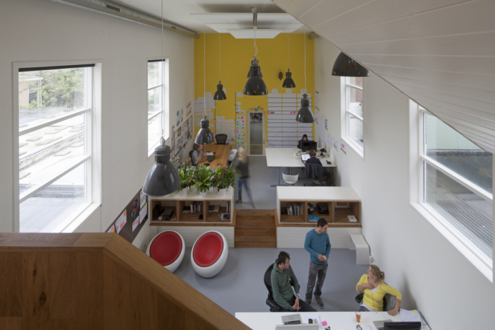
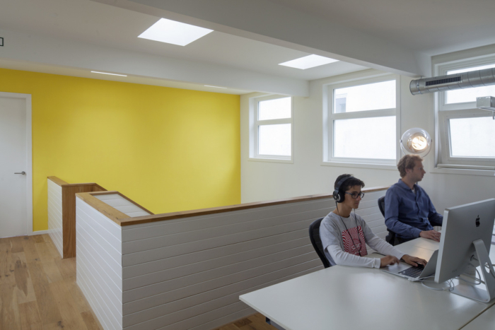
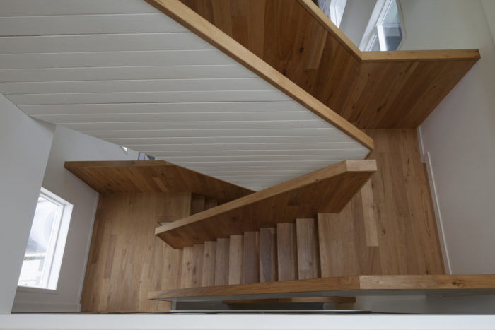
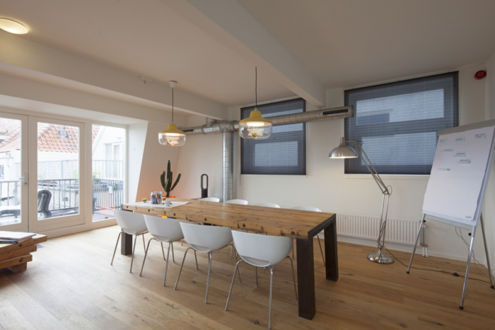
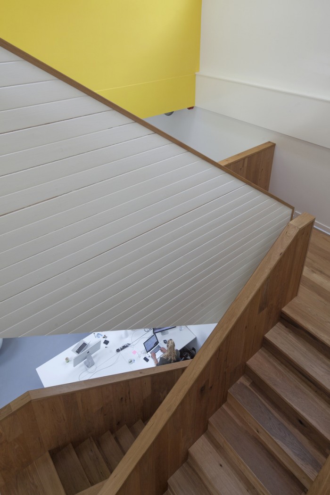
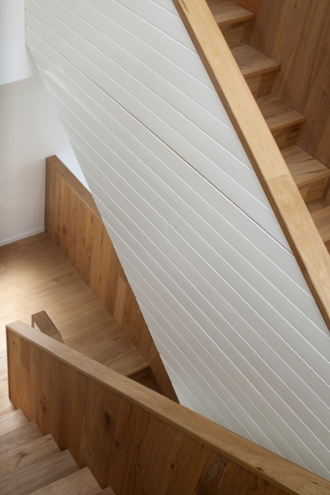
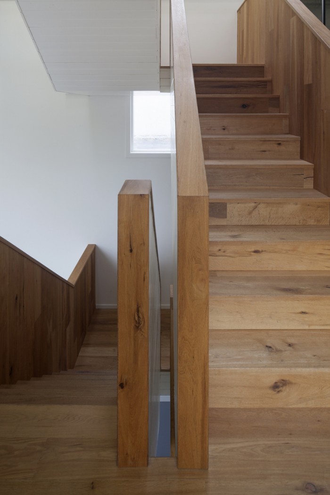
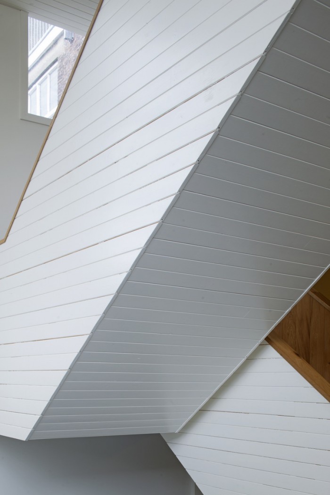
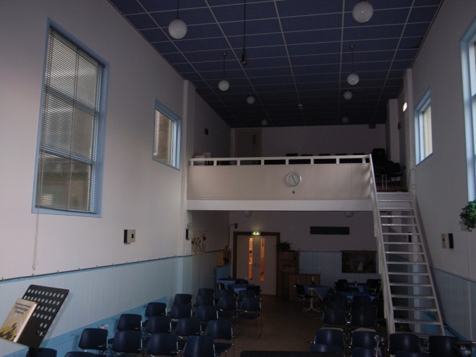
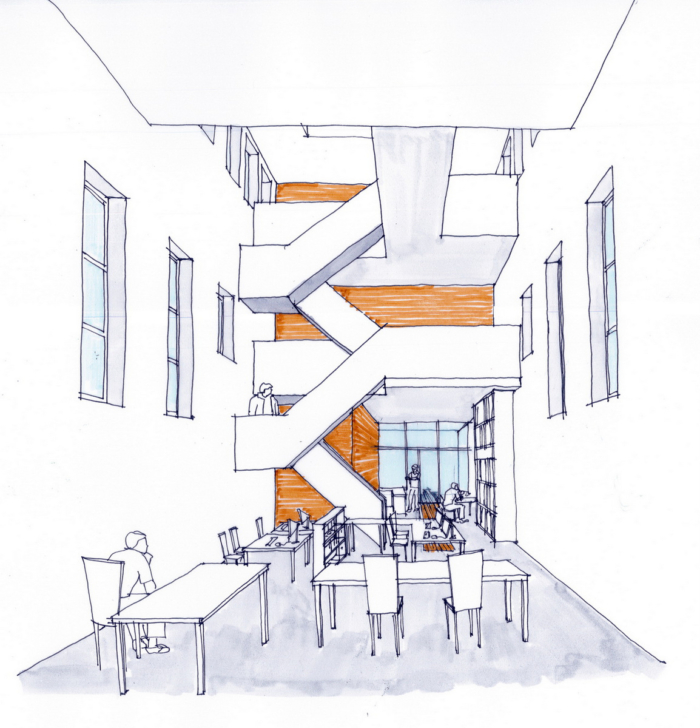
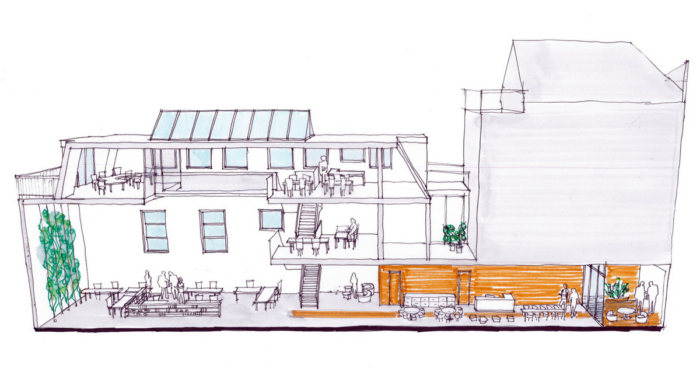
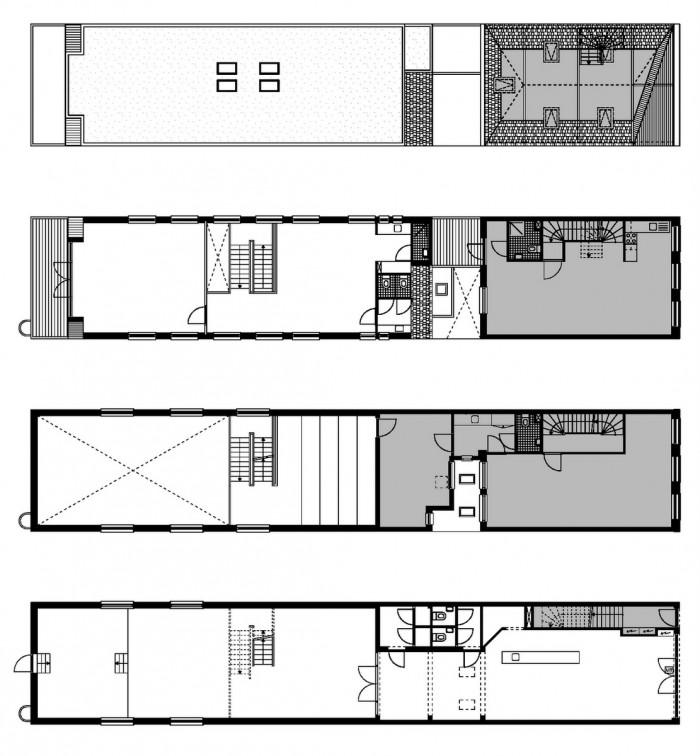
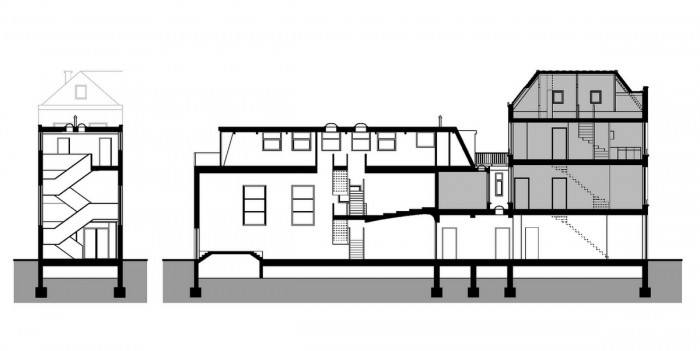
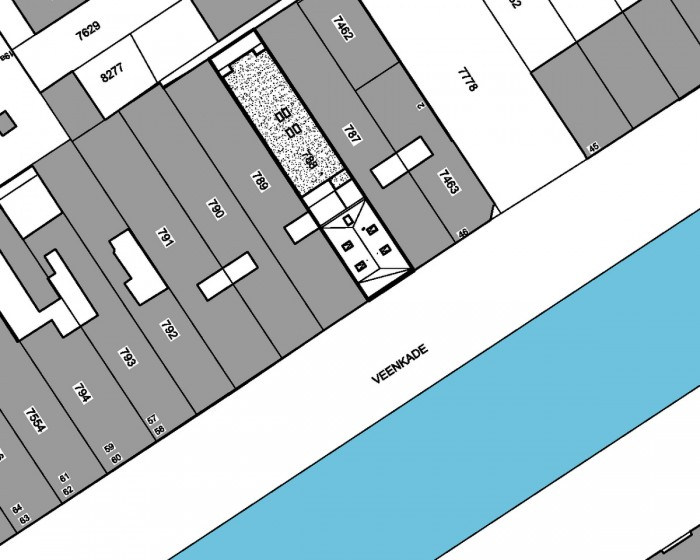
























Now editing content for LinkedIn.