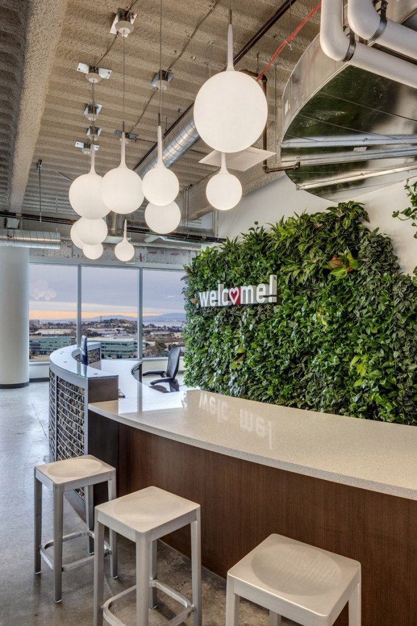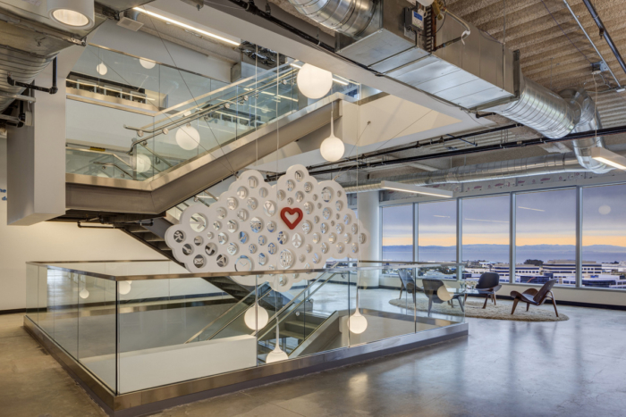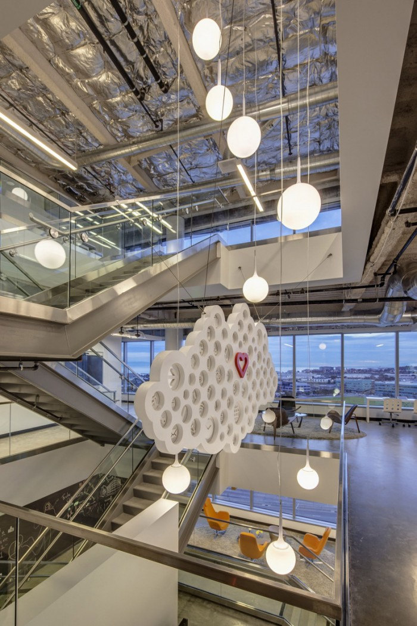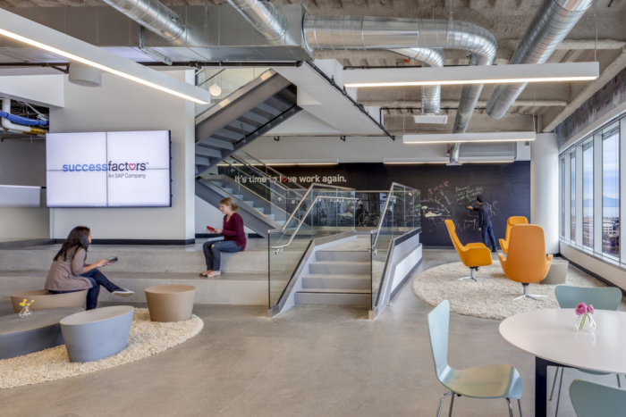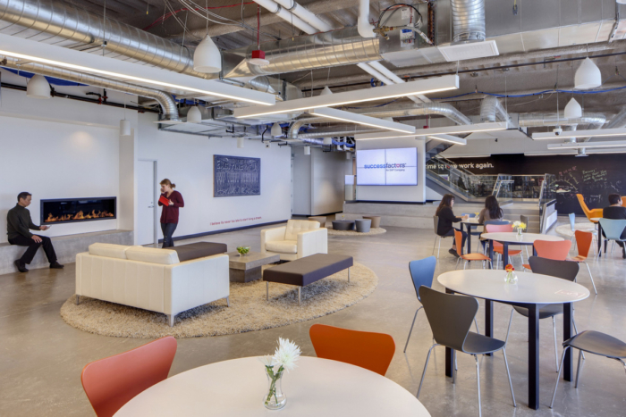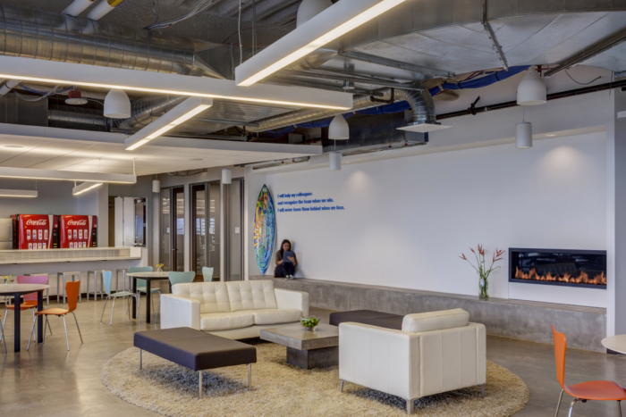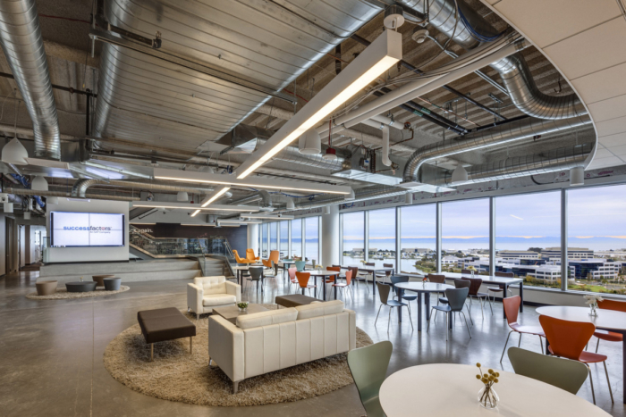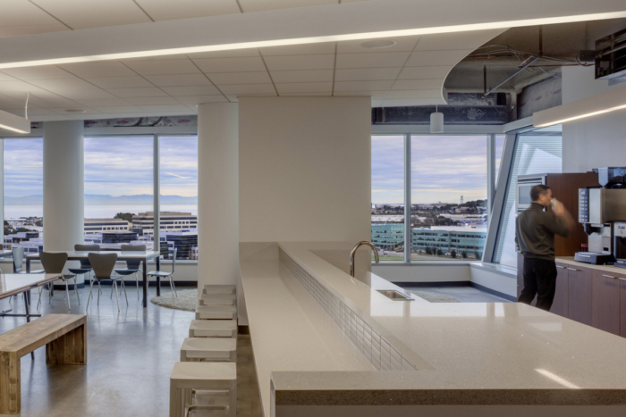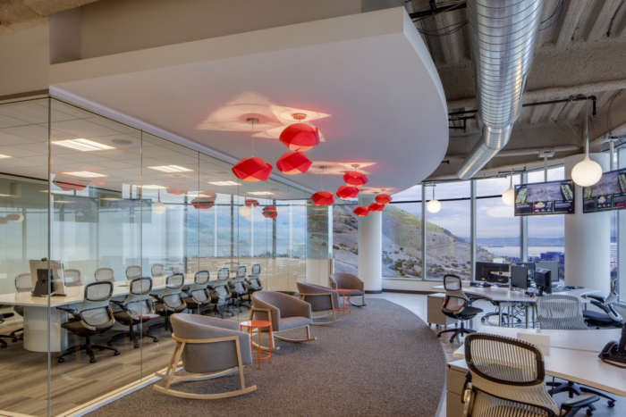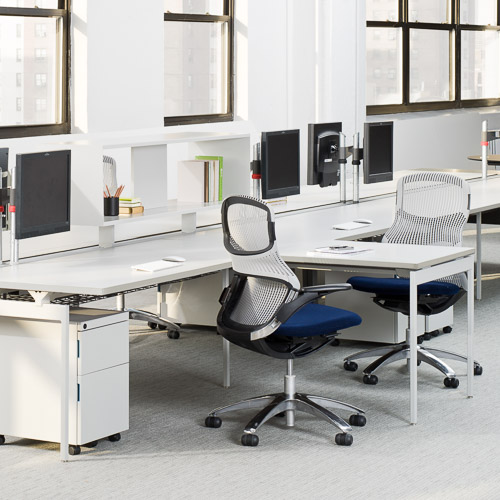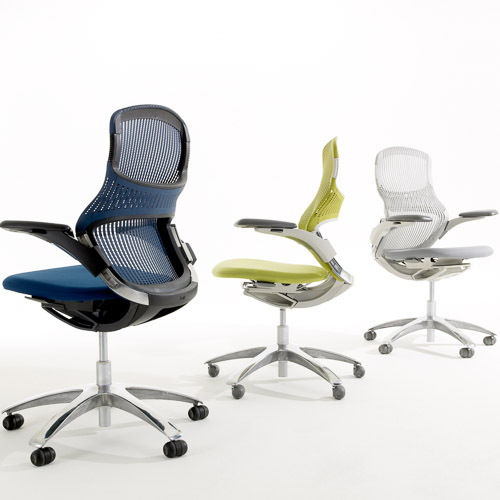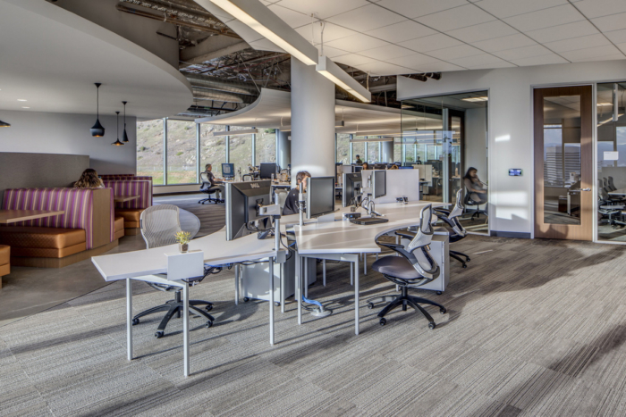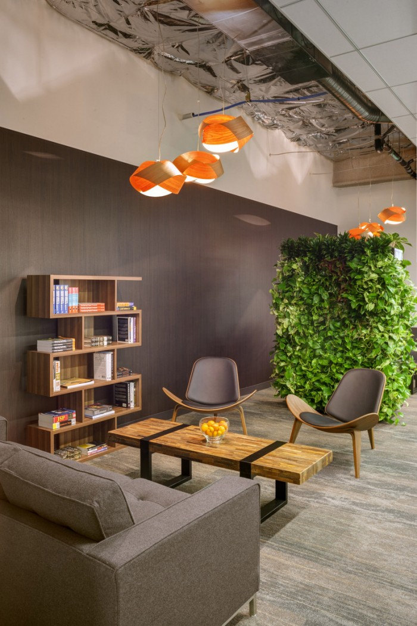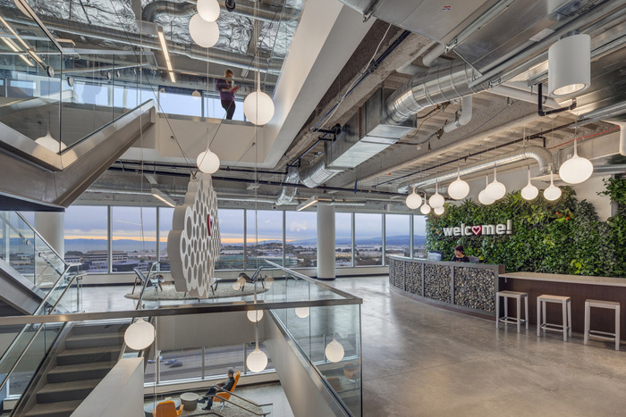
SuccessFactors’ San Francisco Headquarters
IA Interior Architects has designed a bright and open office for SuccessFactors‘ San Francisco Headquarters.
Located on a hillside in South San Francisco, SuccessFactors’ new global headquarters enjoys panoramic views of mountains to the northwest and water to the southwest. To integrate the interior and exterior (a client request), the design draws on the Yin-Yang concept of Chinese philosophy that is based on the interaction of complimentary opposite forces. Materials throughout the space reflect opposites found in nature—wood, fire, earth, metal, and water.
An elevator lobby clad in reclaimed wood paneling leads to a lush living wall of green plants. The reception desk, constructed with river rocks and a metal framework, sits in an open lounge area to minimize the guarded attitude of traditional reception areas. Throughout the space, suspended signage, oversized graphics, and illuminated logos celebrate the brand.
SuccessFactors, a multi-national company, envisioned a memorable, even legendary space for its new headquarters. A modern indoor fireplace in the “all hands” gathering area is an unexpected surprised that creates an atmosphere of relaxed warmth. A large stage for company-wide presentations and events is also a highlight.
For the café, a subtle palette of neutrals blends with natural materials including wood, metal, and stone. Across public and collaboration areas, glass partitions and partial-height walls maximize views to the outside provided by large perimeter windows. There are no private offices.
A sense of hospitality was also a priority for the client. The new location is less than 10 minutes from San Francisco International Airport, making it convenient for the company’s customers, partners, and 4,500+ colleagues from around the world to convene. Traveler-friendly features are reminiscent of a first-class airport lounge. They include LCD monitors with arriving and departing flight times, private executive washrooms, and a visitor locker area that allows guests to settle in when they arrive.
Design: IA Interior Architects
Photography: Sherman Takata
