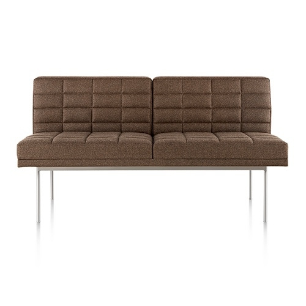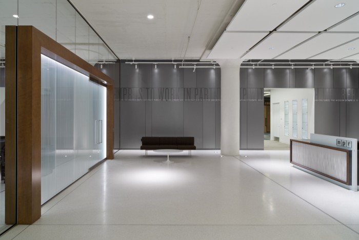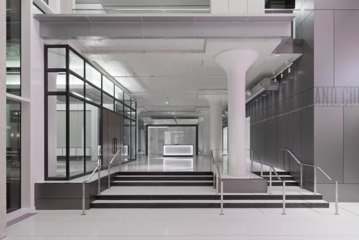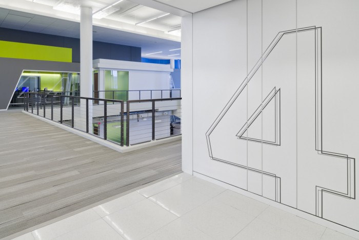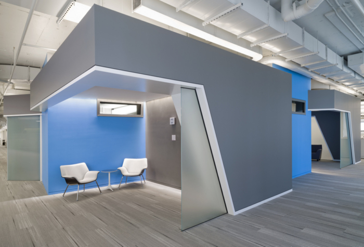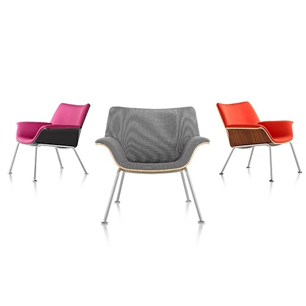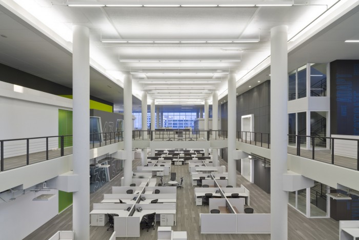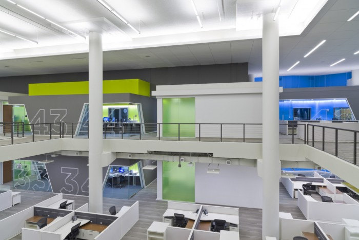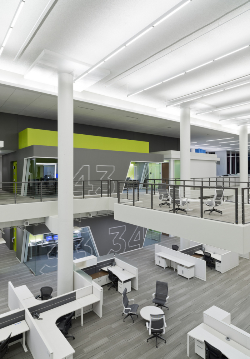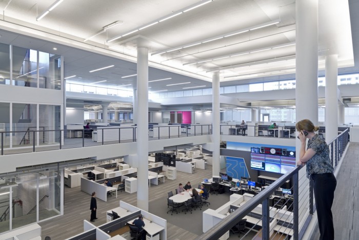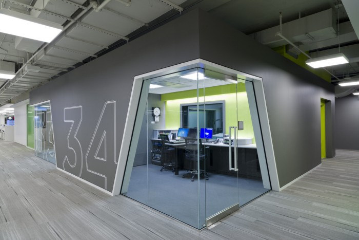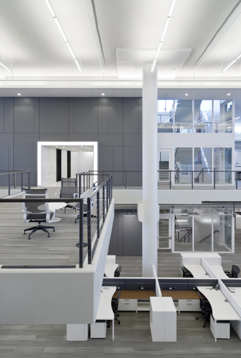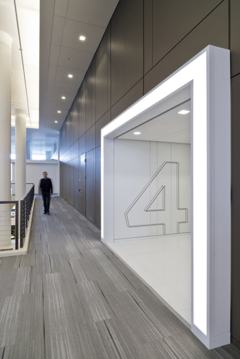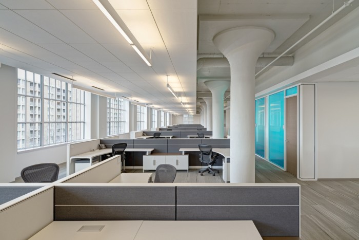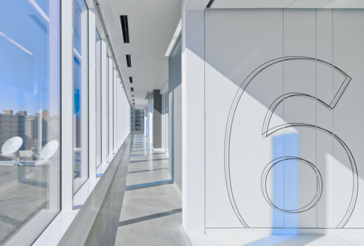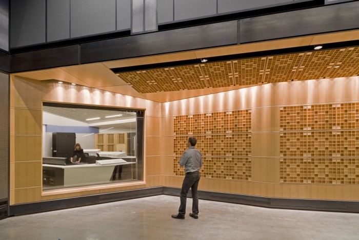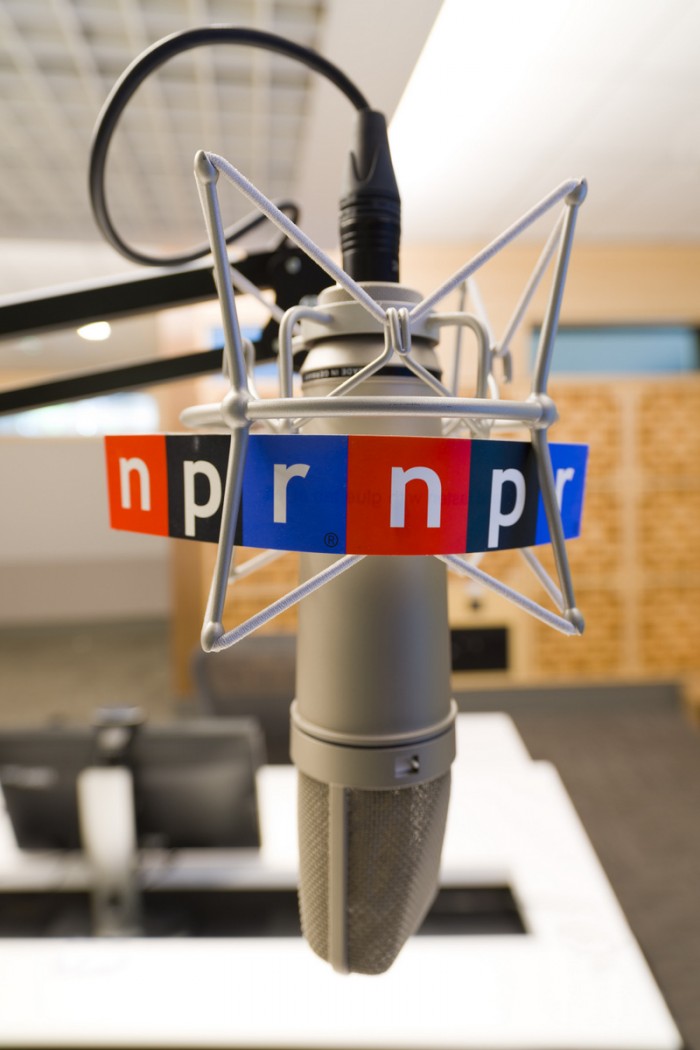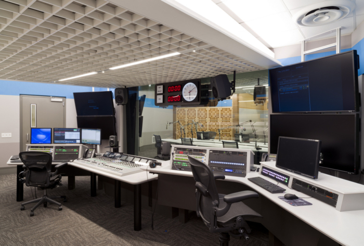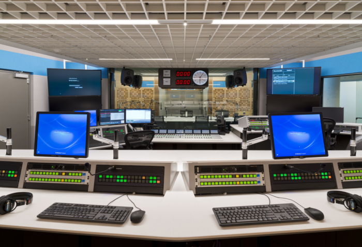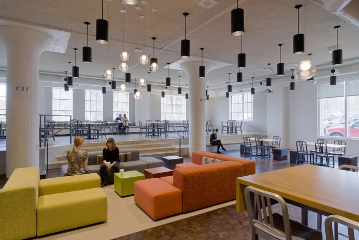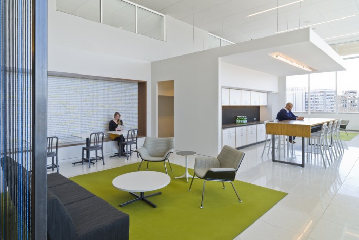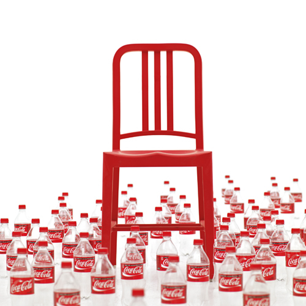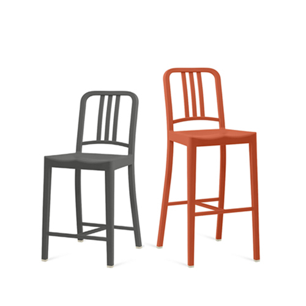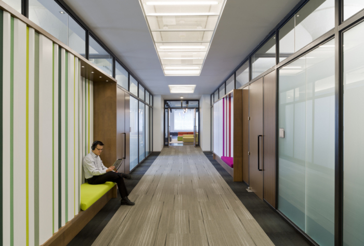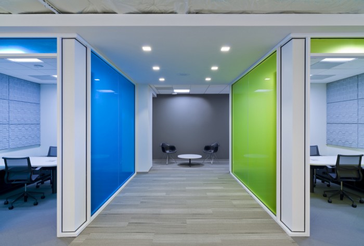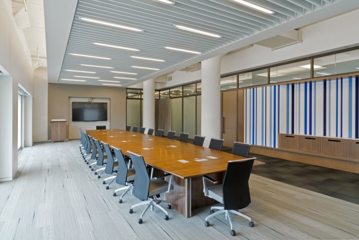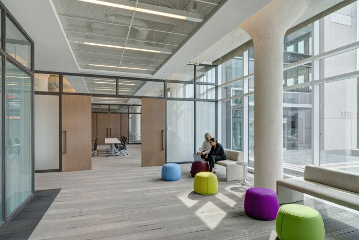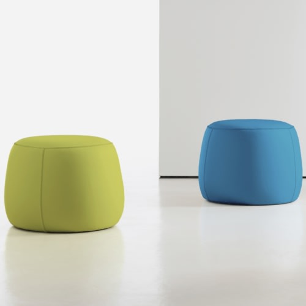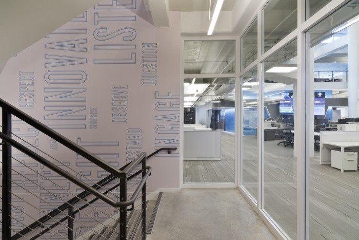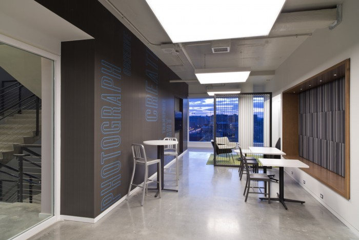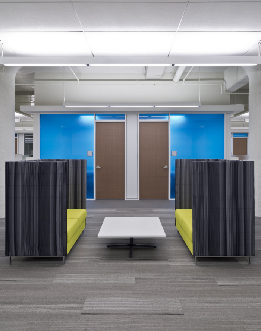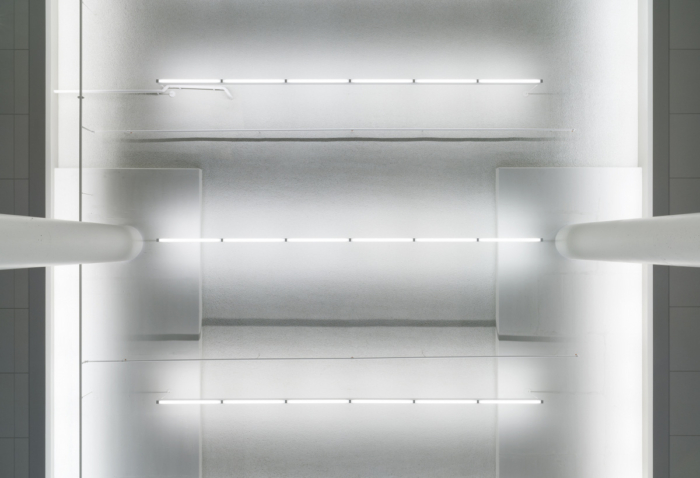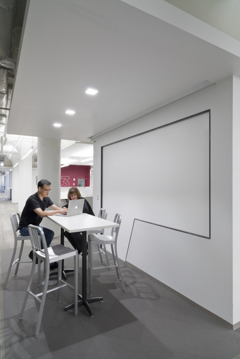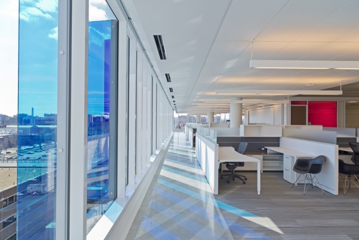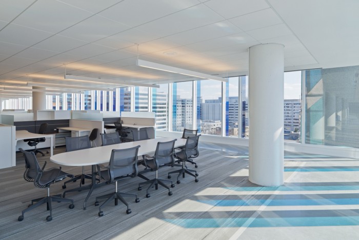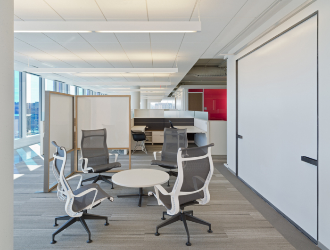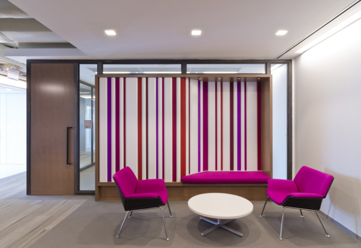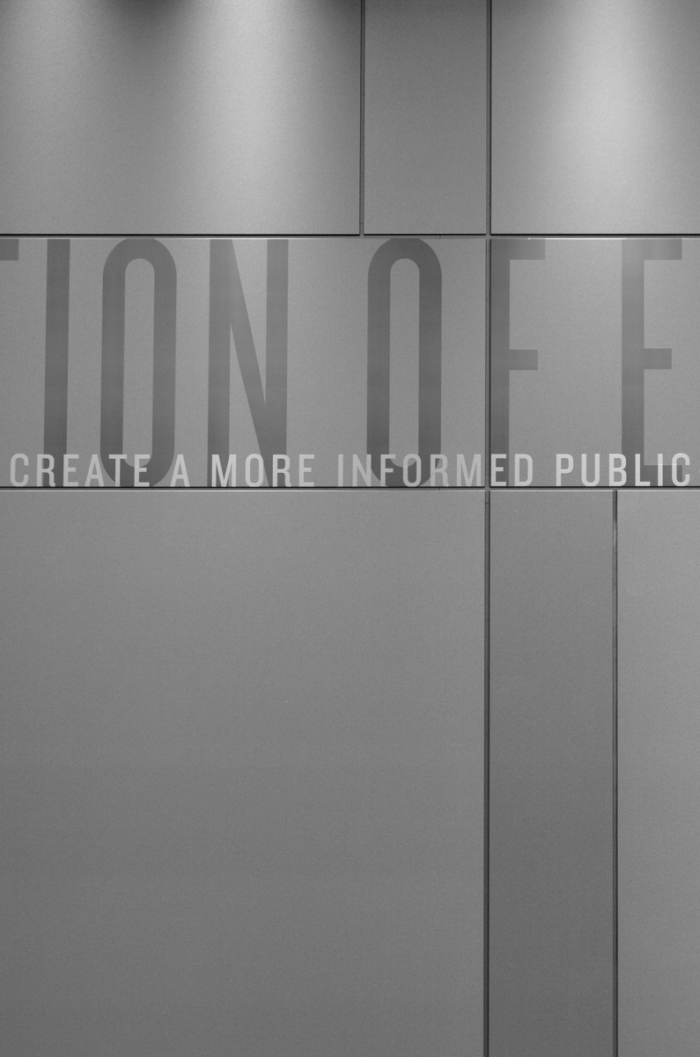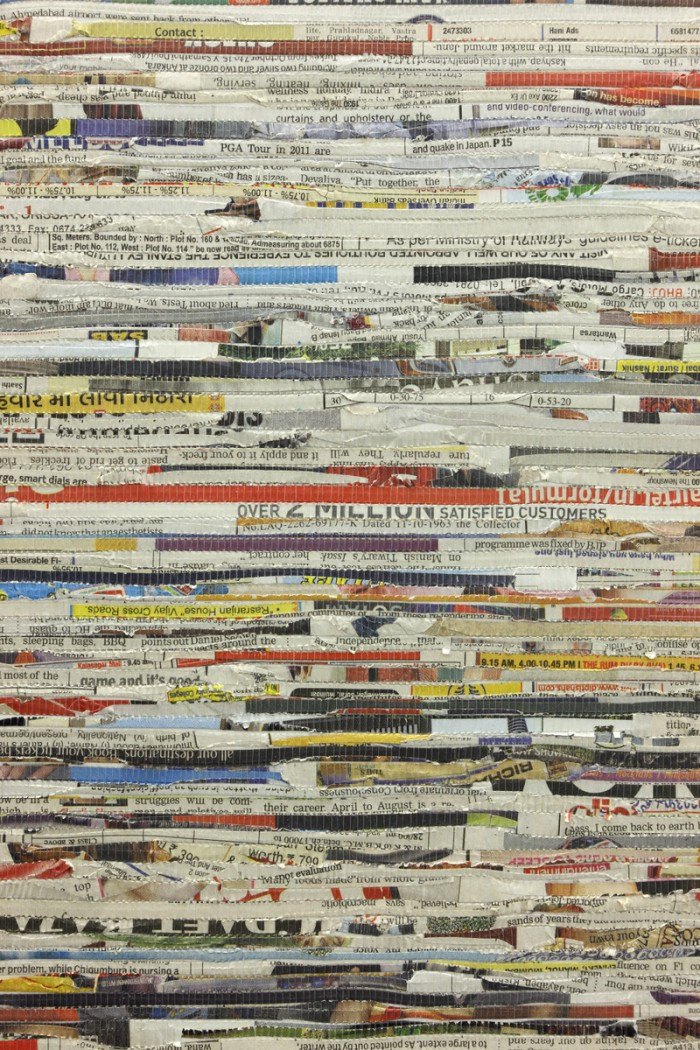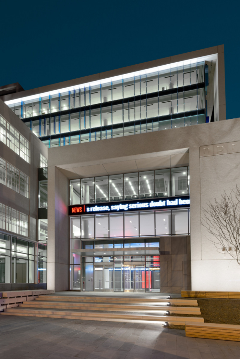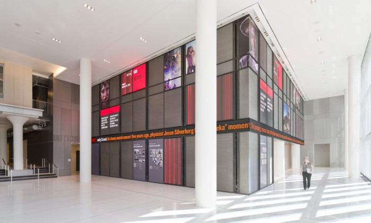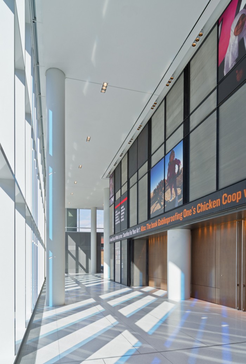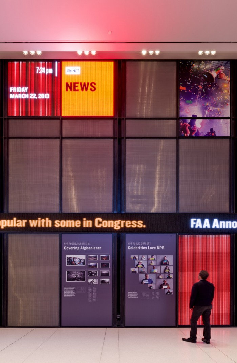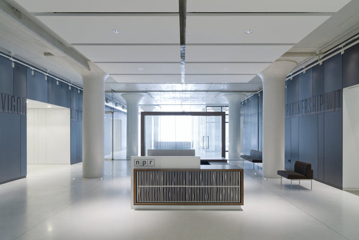
Inside NPR’s Washington DC Headquarters / Hickok Cole Architects
Hickok Cole Architects have completed the design of a new headquarters for NPR located in Washington DC. The new offices span some 330,000 square foot and are anticipated to be LEED Gold certified.
The designers of this headquarters building accomplished NPR’s programmatic desire to incorporate a landmark building to house their internationally renowned broadcasting organization. Setting the tone early on, the client’s democratic “voice of the people” approach permeated the entire design process. Every aspect of the project, including ideas like each employee picking out their own chair became an open exercise that extended from the Board of Directors through the entire firm. This hands-on examination and continuous interaction between client and designers remained intense from start to finish. This resulted in everyone feeling engaged in, satisfied with, and connected to the finished product. The nature of the new space depicts the virtues of transparency, honesty, and multiple viewpoints that reflect the organization’s dedication to creating an informed public.
The design team consciously chose to bring a balanced approach to the building’s design. Instead of a glass curtain wall, the design team embraced the qualities of the existing historic building while expressing the new addition in a modern way. The functional elements of the building’s program are divided in to three main segments: Public (first floor, including Studio 1); News (floors 3-4); and Office (floors 5-7). The office block is lifted above the historic roof line to create a clerestory, allowing light into the newsroom on the 3rd and 4th floors. The design team utilized a dynamic glass fin system with a spectrum of six different colors as an abstract expression of sound waves and a representation of the client’s brand. The glass fin system was designed to break down the scale of the floating office block mass while expressing each floor level clearly within the precast concrete shell.
NPR’s previous workspace existed as a small, crowded facility that desperately needed a technologically sophisticated, open, collaborative work environment for reporters, support staff, and a newly embraced public. The designers achieved the following program requirements (among many others): a total of 330,000 SF plus three levels of parking (183 spaces); a 300-person multifunctional recording studio for internationally renowned artists’ performances; a 100,000 SF newsroom featuring a gracious glass stair and a two-story opening measuring 35’ wide x 125’ long x 35’ tall [two volleyball courts long with a bridge spanning across the middle]; three live studios outfitted with advanced sound and lighting for award-winning broadcast programs; ten live and post-production studios for editing and producing news pieces; 6 recording booths for intimate telephone interviews; a 200-person Sound Bites Café; a 12,000 SF conference and training facility; a staffed fitness center; and a 10,000 SF data/nerve center that serves 26.4 million weekly listeners.
NPR embraced a new direction of engaging the public both physically and symbolically by way of subtle design touches. They stipulated enormous windows to view inside interview broadcasts and strategically showcased the data center with a glass wall at the entrance to the elevators, thereby enhancing building tours. The space plan brings the outside in by the removal of perimeter offices, giving all employees access to natural light.
Visitors’ experiences begin with NPR’s iconic brand as a marker to the NoMa Business District in Washington, DC. An environment is developed where visitors on tours can easily see reporters at their desk composing stories, working as teams in collaborative touchdown spaces, or through glass walls to view a live broadcast. By day, passersby can see into the two-story glass lobby where NEWS blasts across the vast interactive media wall with images and ticker tape bursts of the day’s most crucial international events. By night, the media mosaic glows and flashes with an exciting mix of talking heads and images from around the world.
Sensitivity to cost due to public scrutiny of funding remained ever present. However, in spite of such constraints, the client and designers sought to maximize a sustainable footprint by chasing anticipated USGBC LEED Gold building certification, with elements like a total water savings of 42.4% over baseline and a 32,500 SF green roof with active honey bee hives. The design team gained a special zoning variance to allow satellite dish placement on the historic building rooftop without screening so as to be highly visible from street. Echoing the client’s culture and lifestyle, they substantially re-used and preserved the National Register of Historic Places old C&P Telephone Company building adding to the proven sustainable nature of the program. The team carefully researched and restored many components, including repair of approximately 50% of the cast-in-place concrete façade and replacing inefficient windows with high performance replicas. Working with the Historic Preservation Review Board (HPRB), the design team developed a series of set-backs from 60 to 90 feet that would facilitate a harmonious relationship between NPR’s new addition and their new site’s existing historic structure.
Architecture: Hickok Cole Architects
Interior Design: Hickok Cole Architects
Graphics/Branding: Poulin + Morris
Lighting Consultant: Bliss Fasman Lighting Design
Studio and Theater Architects: Bloomfield & Associates
Acoustics: Shen Milsom & Wilke, Inc.
Furnishings: Herman Miller and American Office
Specifications: Heller & Metzger, PC
Photography: Adrian Wilson
