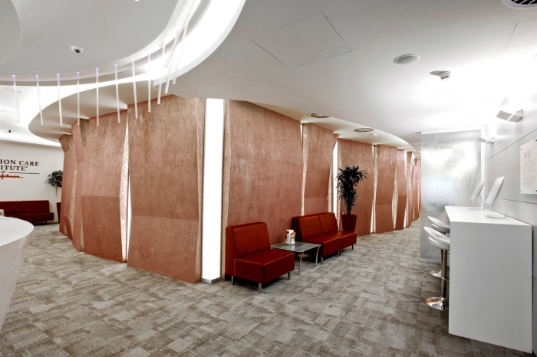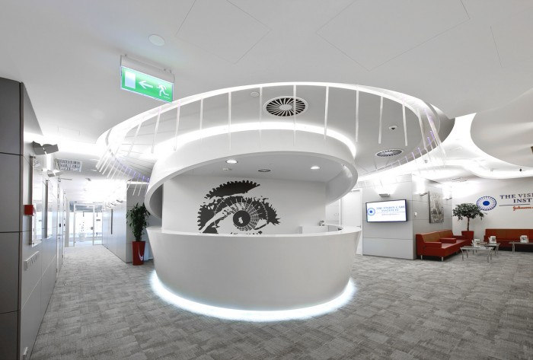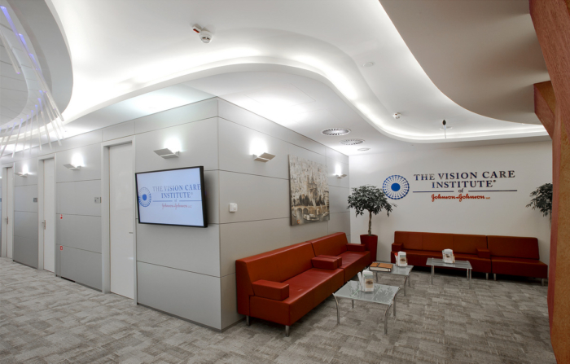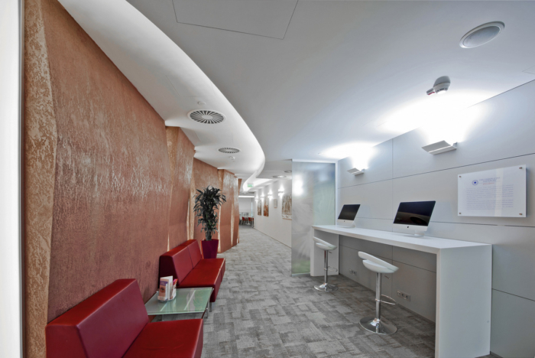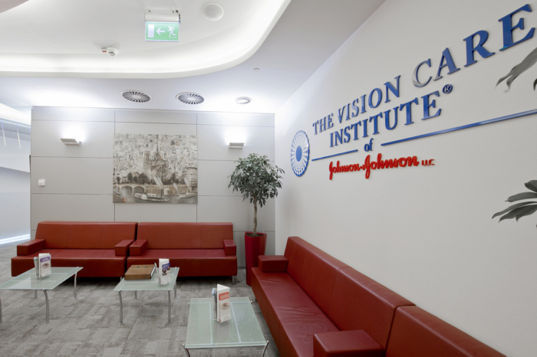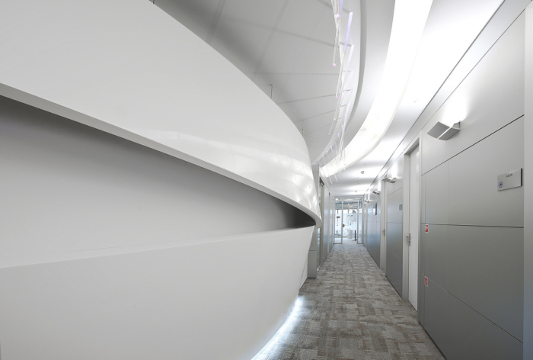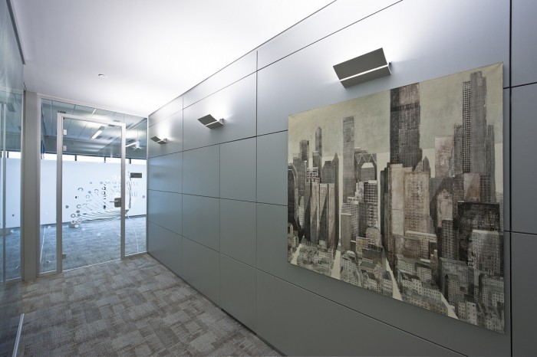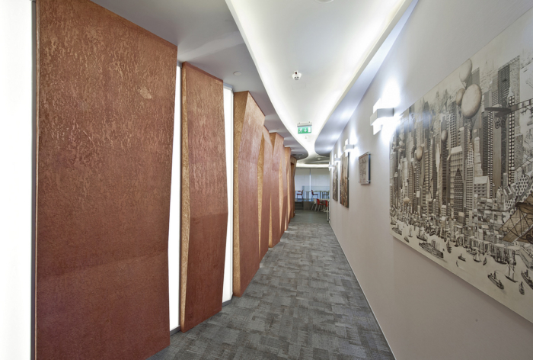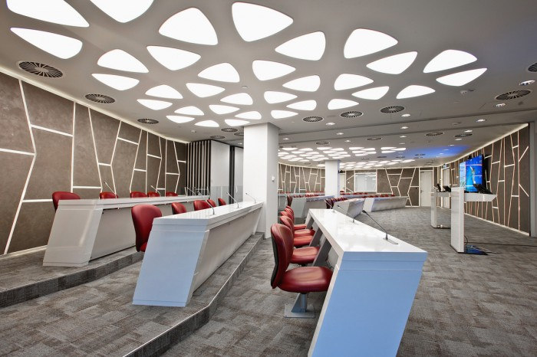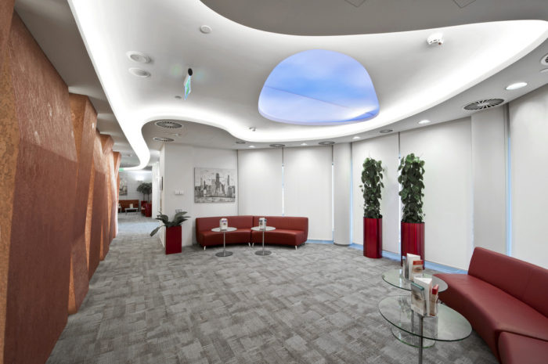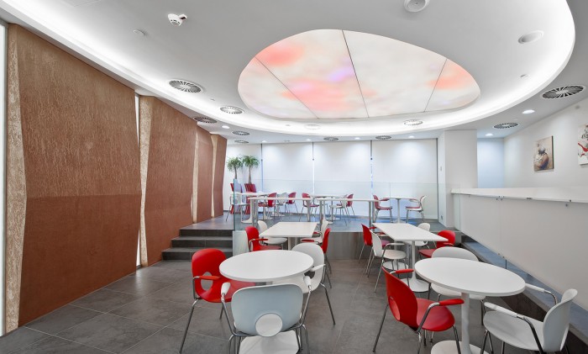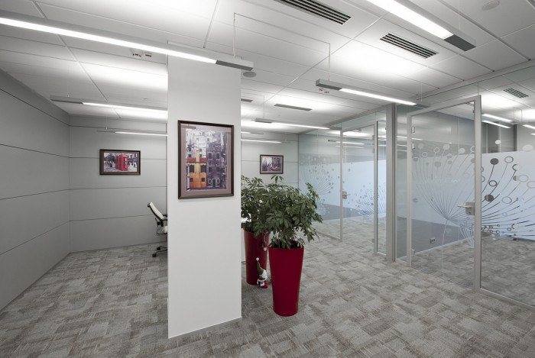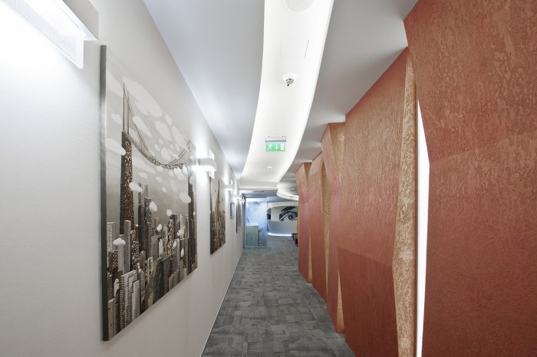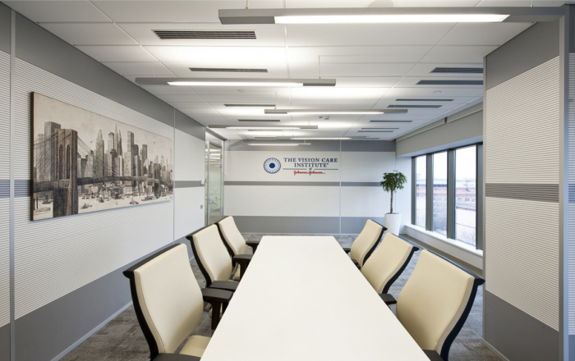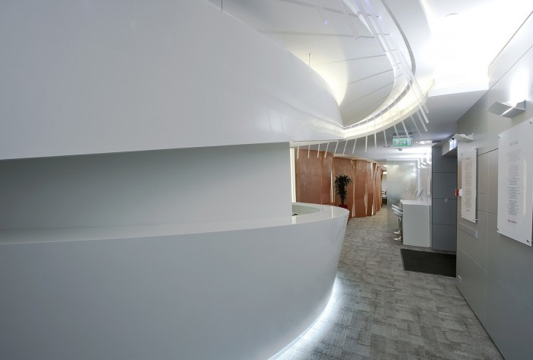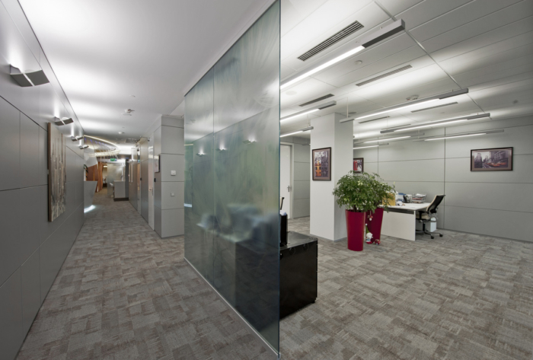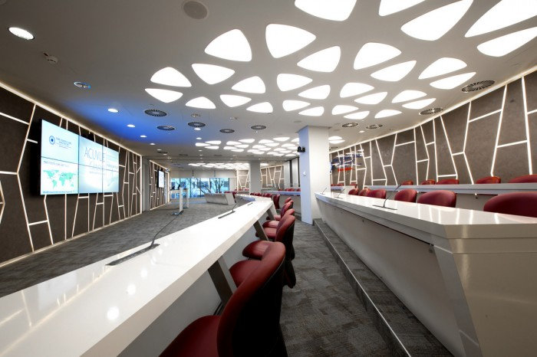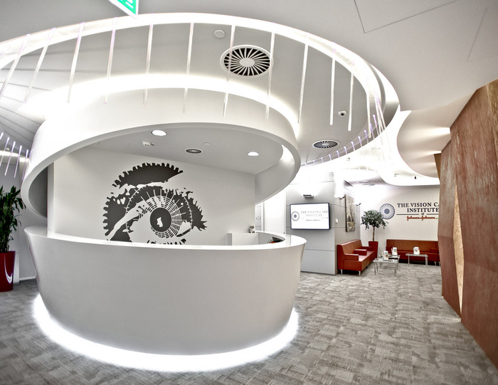
Johnson & Johnson Vision Care Institute’s Moscow Offices / Sergey Estrin Architectural Studios
Sergey Estrin Architectural Studios has designed a new office for the Johnson & Johnson Vision Care Institute in Moscow. Partitions firm Nayada assisted in creating the space using an array of products and sends the following notes about the project and their role.
The plot and planning core of the office is the reception unit made of Corian with “lashes” of glowing acrylic glass. Each lash has its own angle of inclination, so that together they form a smooth line and look like a real eyelid.
At the reception area, four corridors intersect, leading to different zones: office administration, auditorium, cafeteria and the eye examination rooms. The broken perimeter of the walls creates complex and dissimilar lines of sight. The glowing glass inserts, installed by NAYADA from floor-to-ceiling between the walls planes, visually expand the narrow corridor. The height of each structure reaches almost three meters.
The discreet monochrome interior contrasts with the faceted volume of copper walls and bright accents. Dubbing of walls is made using gray water-resistant panels. Eye examination rooms require limitations on natural light, so deaf walls are located everywhere in these premises. At the same time, there is no feeling of an enclosed space – as windows are located at the ends of all corridors. The interior is harmoniously enlivened by white laminated doors. The opal film on the glass partitions and doors is made according to the architects’ designs. Stylized dandelions are associated with the company logo.
The internal walls of the auditorium used for conferences and performances are lined with trapezoidal panels. LED light strips are mounted at the ends. The walls with geometric patterns, tables with beveled bases and triangular lights, all form a very dynamic space. Convertible partitions allow controlling the interior space of the auditorium.
Design: Sergey Estrin Architectural Studios
General Contractor: RD Construction
Partitions: Nayada
