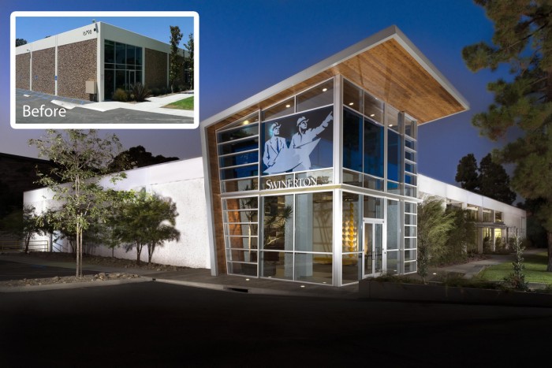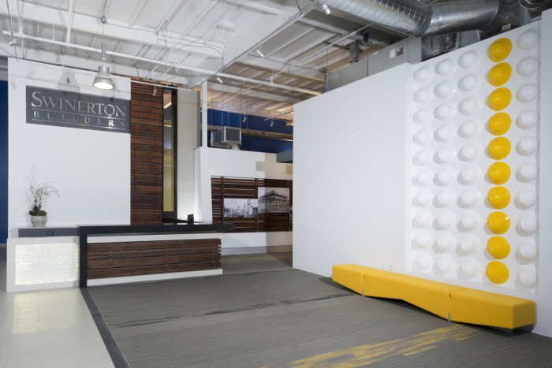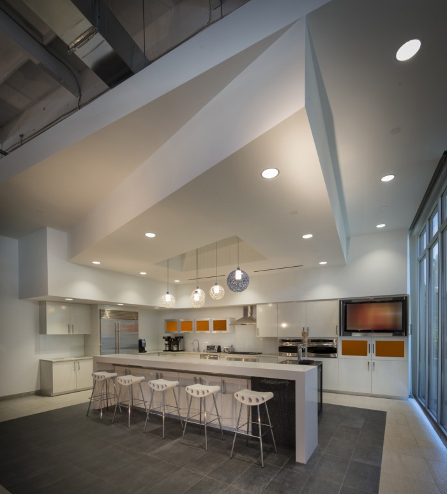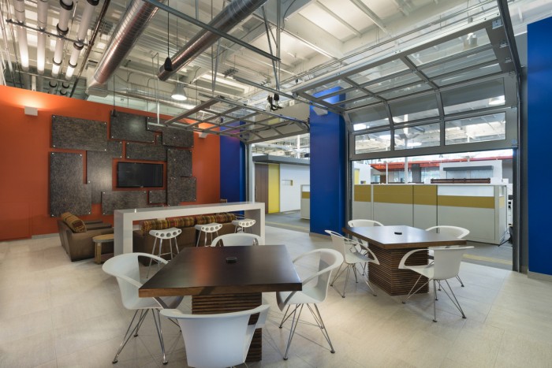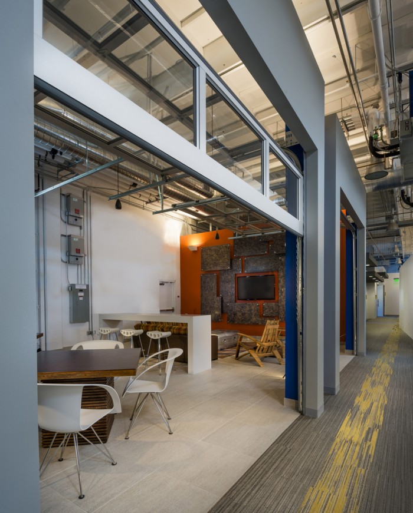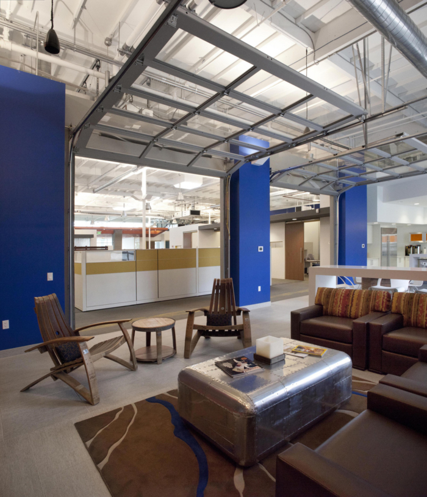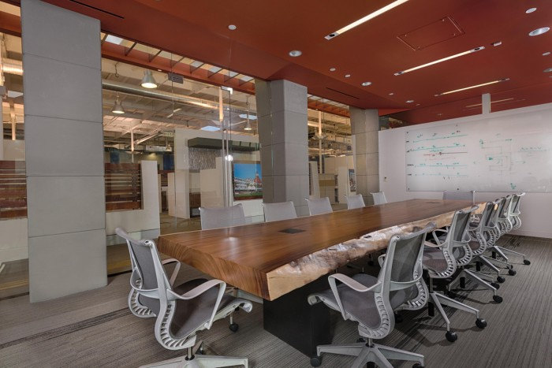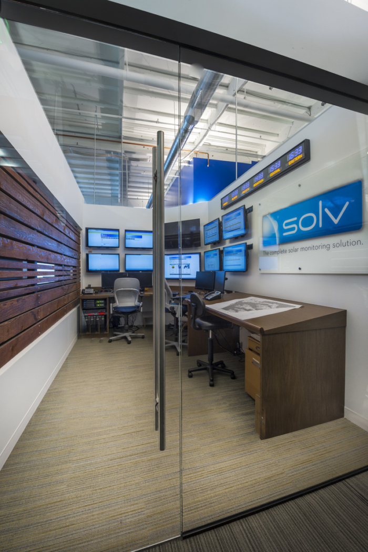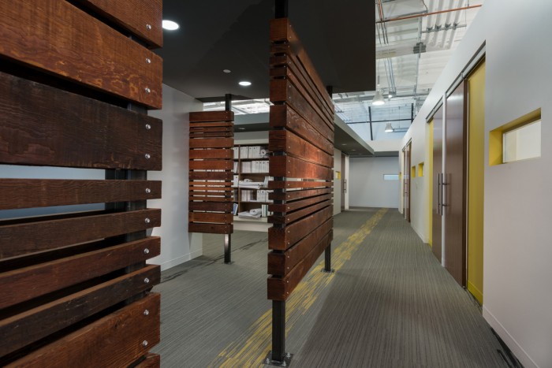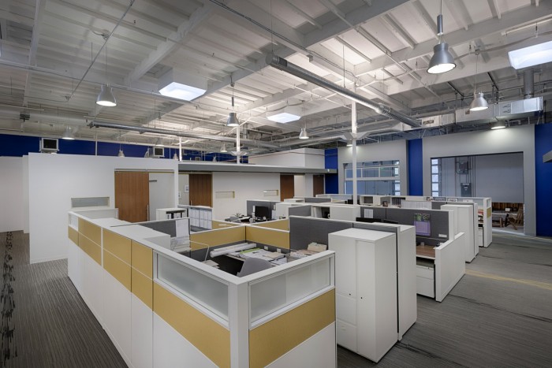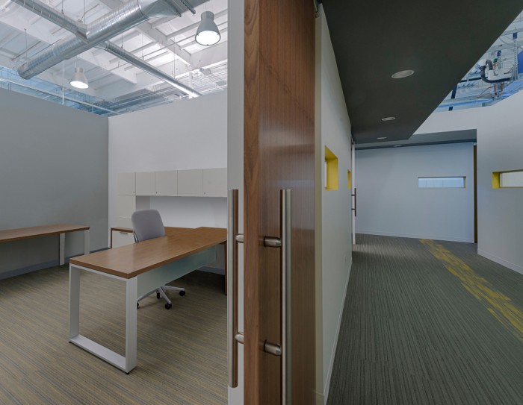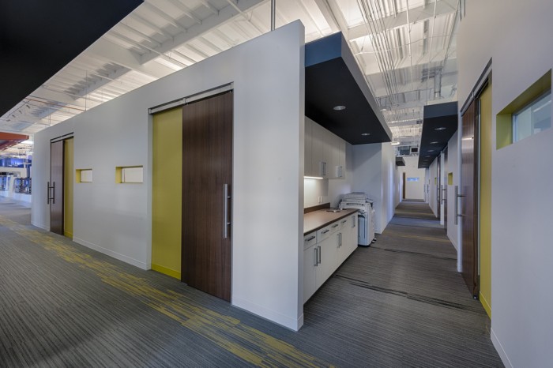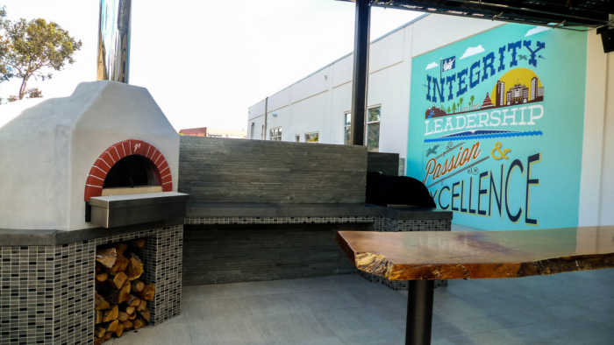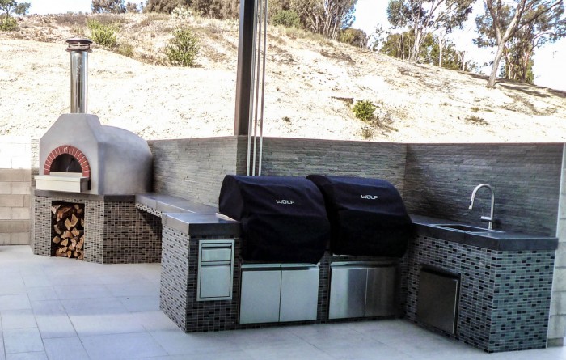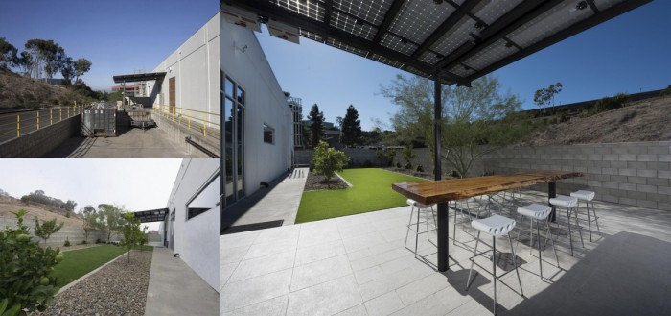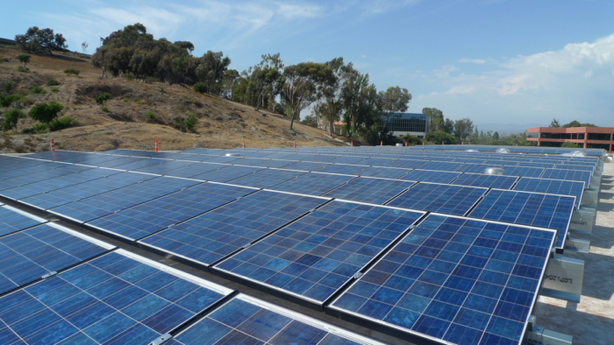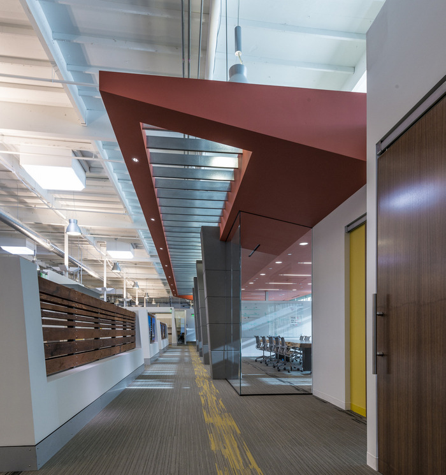
Swinerton Builders Offices – San Diego
ID Studios redesigned the San Diego offices of Swinerton Builders in 2012 to provide the national contractor’s employees with a light-infused, industrial-modern workplace.
When Swinerton Builders, a nationally recognized contractor, approached the designer to reinvent their San Diego office, they selected a 24,000 s.f. uninspired warehouse with a tired exterior and no clear entry. They wanted the space to express their “breadth of work,” showcase their sustainable design initiatives and provide employees with a light-infused, industrial-modern work place.
The first step was a new, glass-box entry structure drawing the visitor to the front door and into the high-volume lobby. A combination of bright yellow and white hardhats punctuates the reception area, creating a unique de-constructed art piece. The introduction of reclaimed wood in the desk repeats in a series of canted, free standing walls which define the public walkway, integrates sustainable material, and provides a place to display Swinerton’s rich history.
The conference room becomes the focal point with its bold orange cantilevered ceiling structure taking center stage. Cut outs above expose a trellis-like row of galvanized framing studs held up by a series of rugged concrete-wrapped columns.
The most serious design challenge was resolving the requirement for multiple closed offices while maintaining natural light and open connections. Inspiration was drawn from the cliff dwellings of Mesa Verde with their cubist-like arrangement of square houses of varying heights. Offices were arranged in a similar fashion with open tops, horizontal sidelites and eyebrow soffits. GPS tracked skylights flood the office with diffused natural light.
Amenities include: a casual, flexible entertainment and break area complete with outdoor garden, garage door entries, TV/gaming area, high top bar and meeting spaces. Energy consumption is tracked and monitored in the sustainability lab by a series of flat screens prominently displayed.
The new office environment for Swinerton reflects not only the personality of the company, but also strikes a balance between sustainability, technology and a modern vital work environment.
Design: ID Studios, Inc.
Design Team: Deborah Elliott NCIDQ, CID, LEED AP, Design Principal | Steven Davis RA, Project Manager | Andrew Fordham NCIDQ, CID, LEED AP, Sr. Designer | Jill Russell CID, Sr. Designer
Photography: ©Joel Zwink/Zwink Photography
