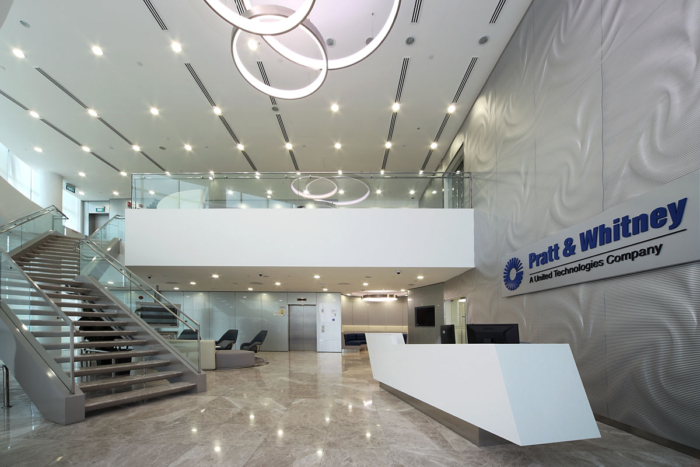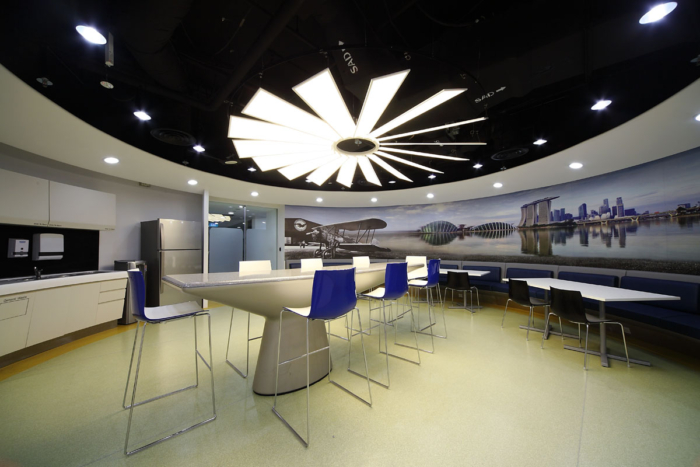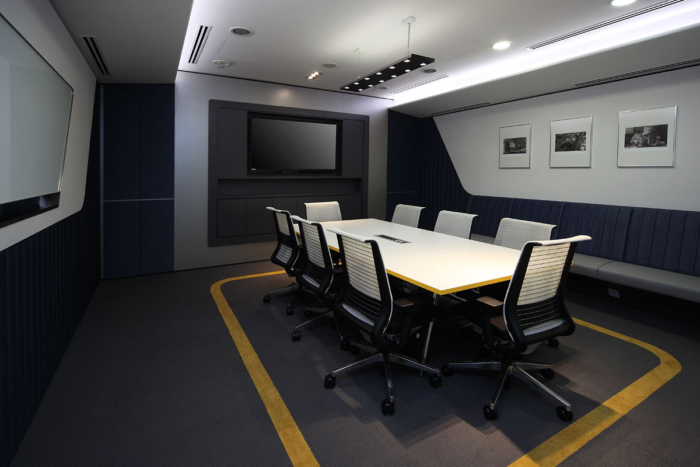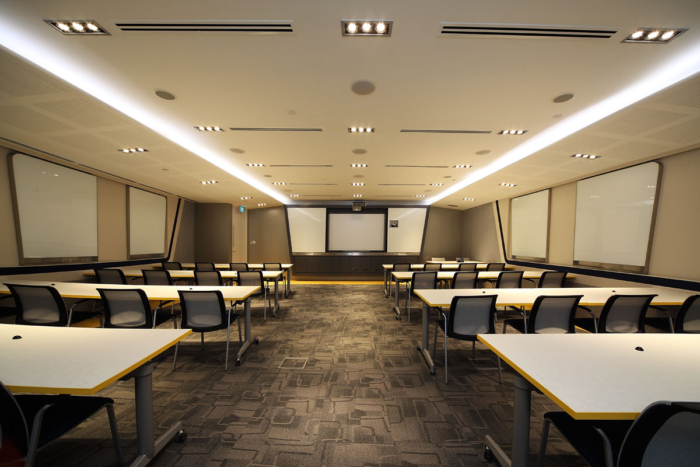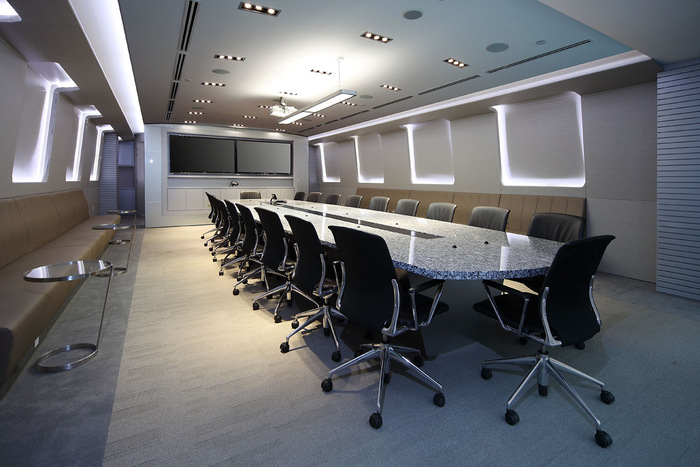
Pratt & Whitney’s New Singaporean Offices / DB&B
DB&B has developed a new office space design in Singapore’s Seletar Aerospace Park for global manufacturing firm Pratt & Whitney.
CONCEPT
“Engine for Growth” – symbolizing Client’s core businesses and new entry to ASEAN market.
DESIGN METAPHOR
A language of aeronautical & aerospace elements pervades the planning, form, detailing and finishing of all spaces, aligning with Client’s core business.
PLANNING & ZONING
1. Synchronistic modular approach, to suit unique business unit compartmentalization, whilst providing a flexible, future-adaptable footprint.
2. Central “spine” connecting public and private areas, with simultaneous segregation from the industrial premises.
Primary circulation organizes support functions as a shared community core, benefitting all departments in an egalitarian way, instead of individual compartmentalization, silo-ing.
3. Central nexus of the spine is a dynamic “Engine“ heart on each floor; serving as employee chill out and café, bringing together diverse groups in a newly collaborative way.INTERIORS LED ARCHITECTURE
1. Strong interior design concept inspired and led the development of architectural features.
2. Features and detailing for arrival lobbies, stairs, lifts, partitions, ceiling, lighting, and circulation were all developed in line with the aerospace theme of the primary interior concept.FURNITURE & FINISHES
1. Precision “engineered” finishes for a cutting edge, authentic “industrial” feel.
2. Metallic palette with high contrast accents in yellow, cyan and black, to stimulate, inspire and direct.
3. Curated collection of historical photographic prints, subtly reflecting the longevity, values and stature of the companyDETAILING
1. Aeronautical/Aerospace theme reflected in built forms, partitions, flooring, ceiling, lighting and furniture details, projecting a unique aesthetic commensurate with the Client’s business(es).
UNIQUE FEATURES
1. Two double storey reception lobbies with staircases and “spirit cloud” feature wall.
2. Nexus cafés on each floor with custom designed jet engine bladed LED light fixtures and panoramic skyline montage murals.
Design: DB&B
