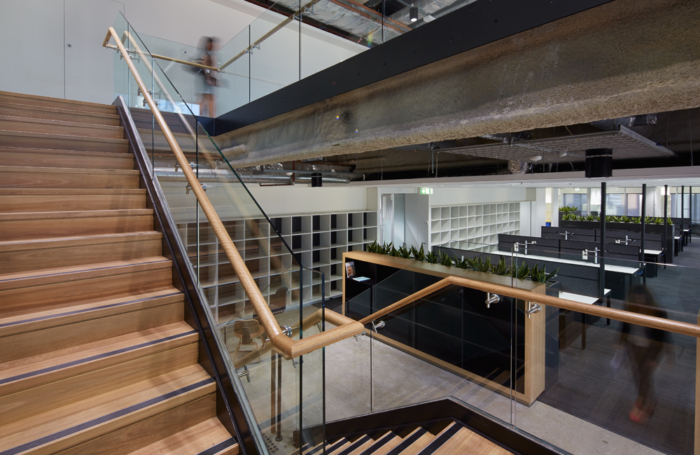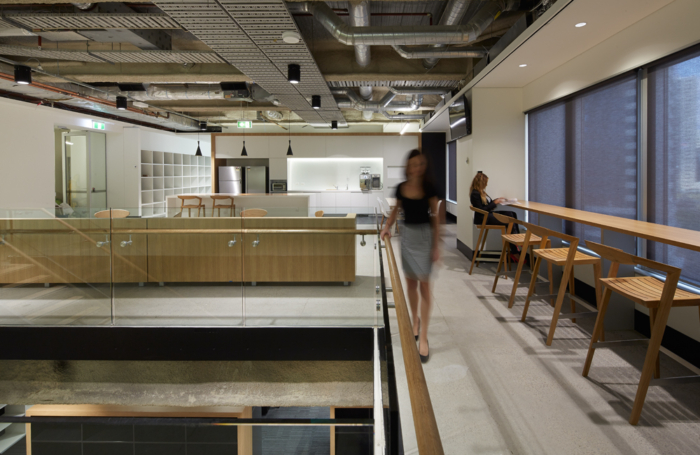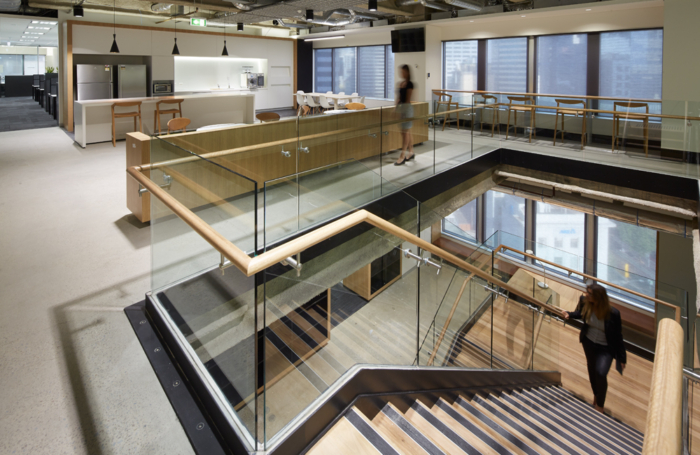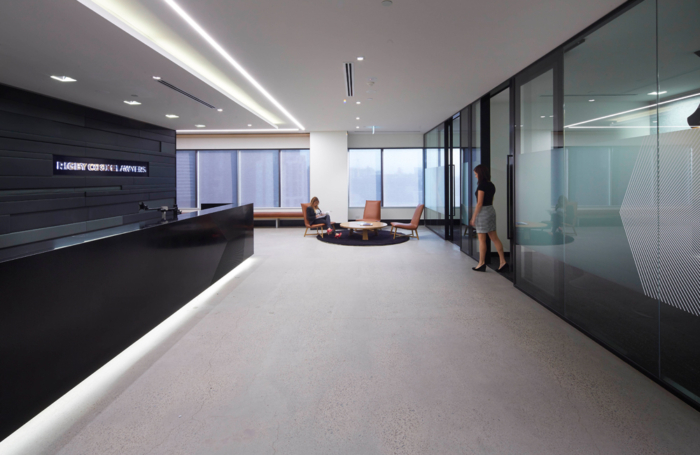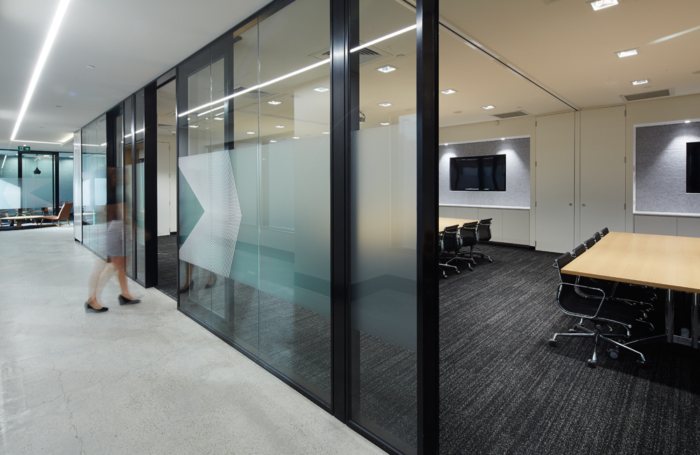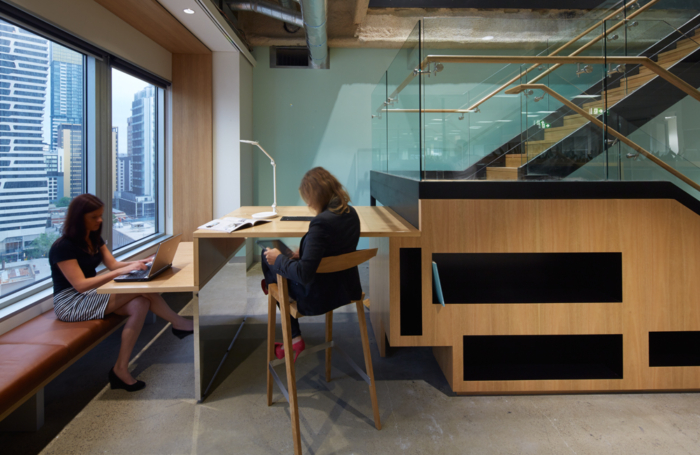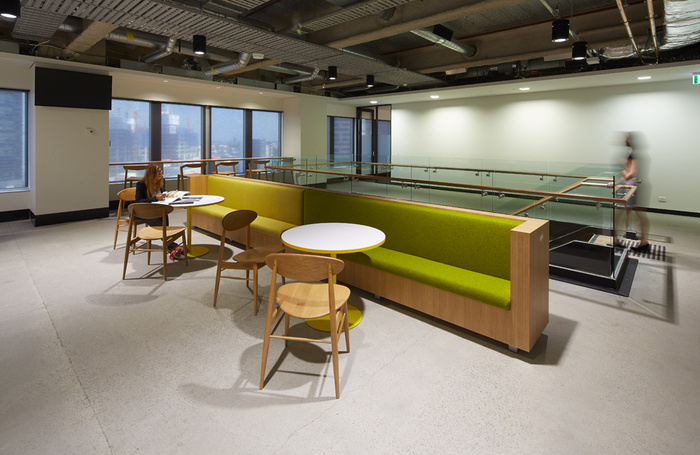
Rigby Cooke Lawyers’ Melbourne Offices / Unispace
Unispace has developed a new office space design for Melbourne-based Rigby Cooke Lawyers which is meant to break down the traditional silo mentality and enhance collaboration.
When Rigby Cooke Lawyers relocated to their new premises at Elizabeth Street in Melbourne, they took the opportunity to evolve their brand and take a new approach to workplace design.
They partnered with international design firm Unispace from the outset to completion, who assisted with the property selection, change management, design, construction and project management.
Unispace CEO Gareth Hales, said it was great to partner with a progressive and forward thinking law firm and challenge the silo approach that is traditionally adopted in the legal sector.
“There was a strong emphasis to enhance collaboration, flatten hierarchy and allow staff access to the best views within work areas. A new interconnecting stair within the large staff breakout allowed for vertical and horizontal connectivity. This provided fundamental support in knowledge sharing and visual transparency,” said Mr Hales.
The design facilitates a 60% reduction in paper reliance, providing a more fluid and mobile work environment. Critical to the success of the hybrid design solution is the high ratio of collaborative areas located immediately adjacent to the workspace. As a result, this has encouraged staff interaction and enhanced both formal and informal information flow.
Unispace Principal Designer Dean Rikanovic says there has been a significant shift within the legal sector, departing from the cellular and hierarchical approach to an evolved open plan that supports both focussed and collaborative work.
“Our approach for Rigby Cooke Lawyers was to design a flexible, universal and modular space that allows for organic adjustment, so that individuals, teams and clients can interact within the space,”said Mr Rikanovic.
The design introduced natural and raw design elements to counterbalance the sophisticated finishes, offering for a timeless design for the client.
Design: Unispace
Photography: Tyrone Branigan
