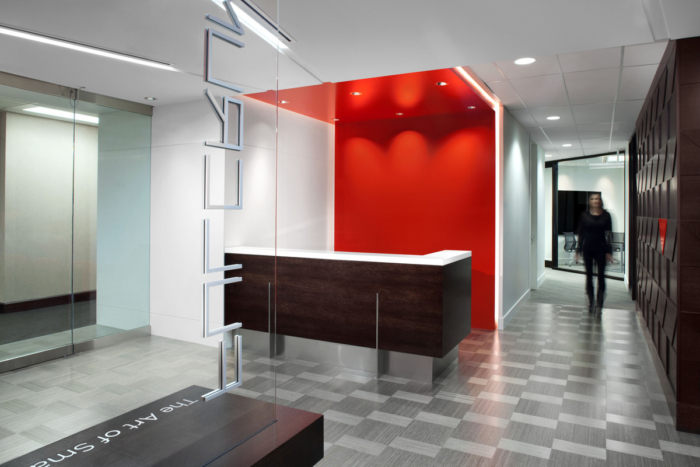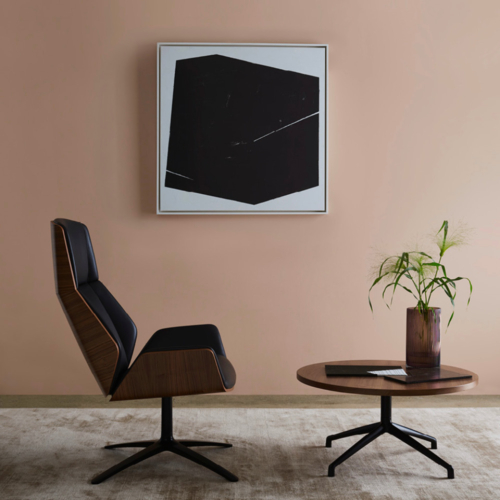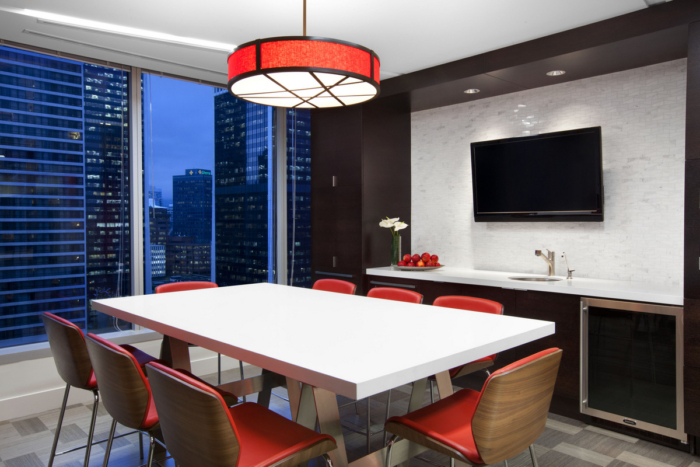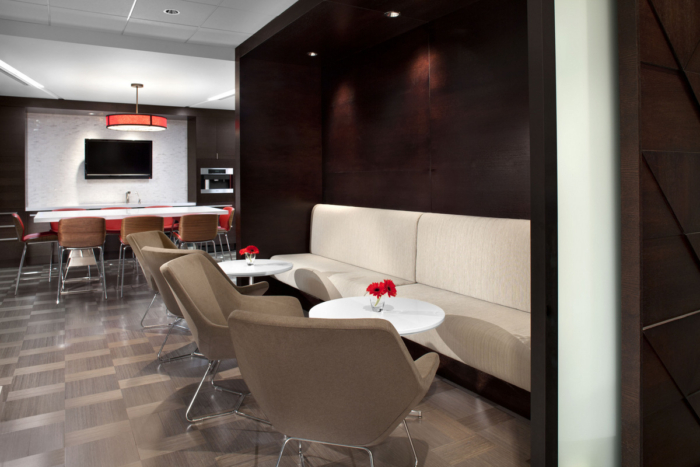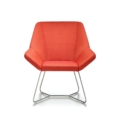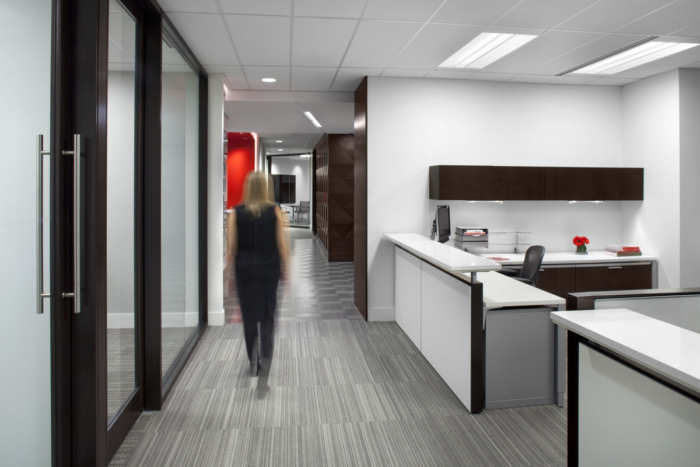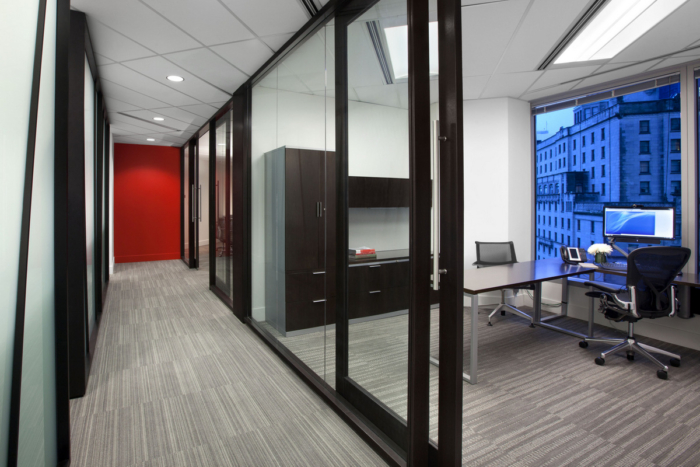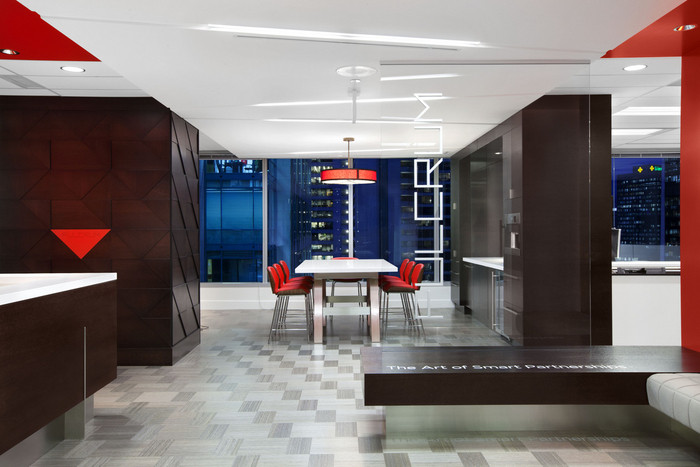
Fulcrum Capital Partners – Vancouver Offices
SSDG Interiors has developed an office interior design in Vancouver, BC for private equity firm Fulcrum Capital Partners.
Two different groups of people, one office. Their workstyle is different, their spacial + functional needs are different, their personalities are different, but what they have in common is the goal to bring the team together for success.
Our goal: to design an office that functions for all, a space they’d be proud to showcase, and an environment that speaks to their brand while honoring their roots. Front-and-centre you enter into the open café space – the corporate ‘kitchen party’, where you can grab a latté, catch up on stock reports, perch at the island, or grab a seat in the lounge. A space where casual meetings co-exist with coffee breaks, a space where the Fulcrum teams collaborate, and a starting point where clients get to know Fulcrum – stable, strong, collaborative + innovative.
The Fulcrum story is intricately woven throughout the office. The wood wall at the entry is comprised of shapes from their corporate tangram-inspired logo. The embossed red triangle being the horizontal and vertical ‘Fulcrum’ point of their new space. It speaks of who Fulcrum is and what they are about, bringing unity to the team and telling an unspoken story to their clients.
Design: SSDG Interiors Inc.
Design Team: Julie Campbell, Kenna Manley
Photography: Ema Peter Photography
