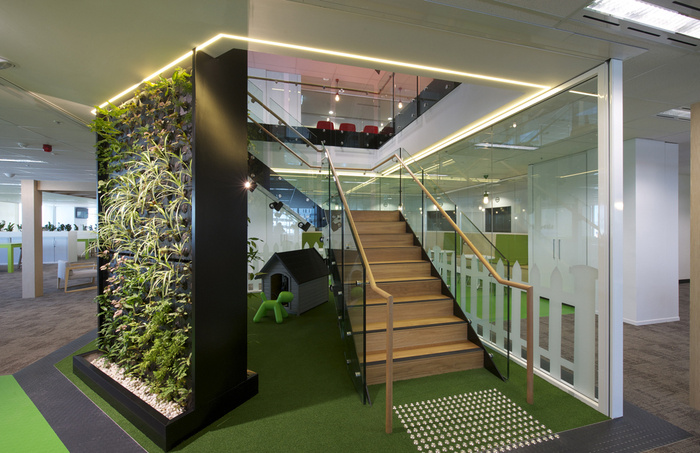
Hollard Australia Group – Sydney Offices
Siren Design has completed the design of a new office space for Hollard Australia Group located in Sydney, Australia.
Hollard Australia Group consisted of several brands located in a number of sites around Sydney which Siren Design were engaged to unite in a multi-level fit out at their new head office. The design approach was based on the concept of ‘bringing everyone together under the family tree’ – achieved by using planning principles that encourages collaboration and activity between business units across all floors.
Integrated throughout the floors are open plan meeting spaces, large bar-height layout tables, casual lounge settings and cosy booths allowing for different styles of working depending on the tasks undertaken by each team. The fit out design provided the client with an office environment that not only suits them now but allows them to grown and adapt with future working methods.
Design: Siren Design
Design Team: Mia Feasey, Kate McCann, Charlene Cong, Jack Woolley
Photography: Adrian Boddy
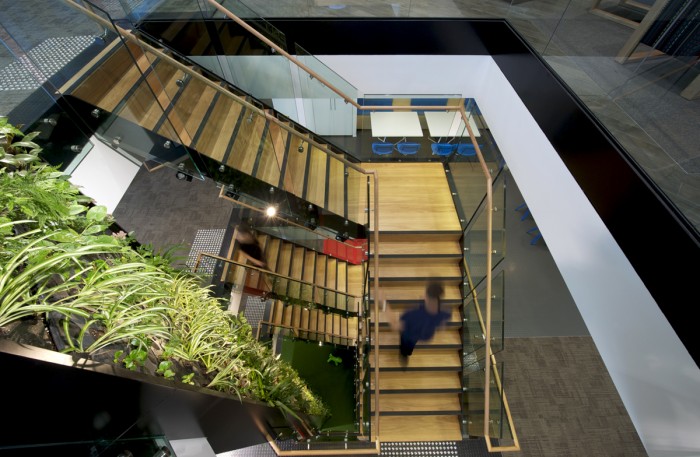
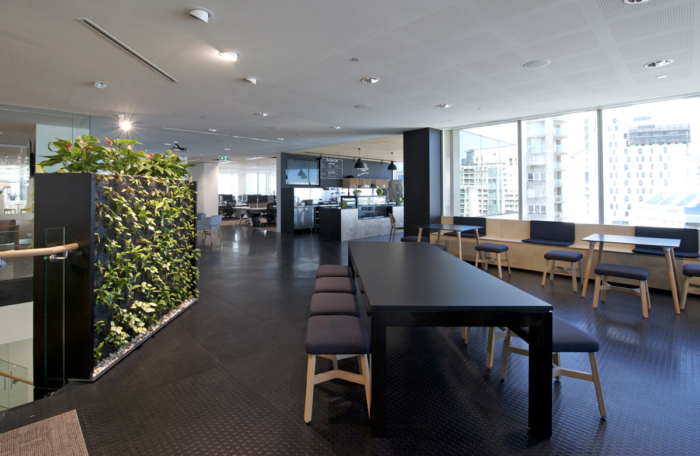
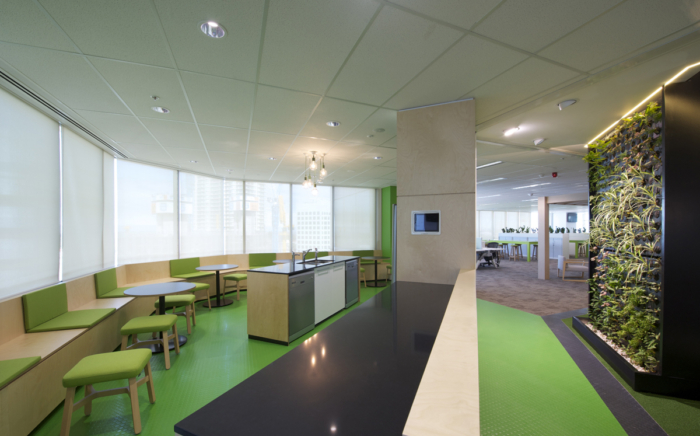
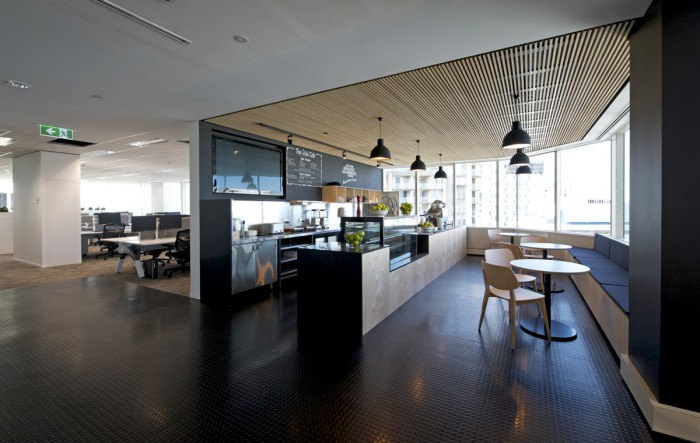
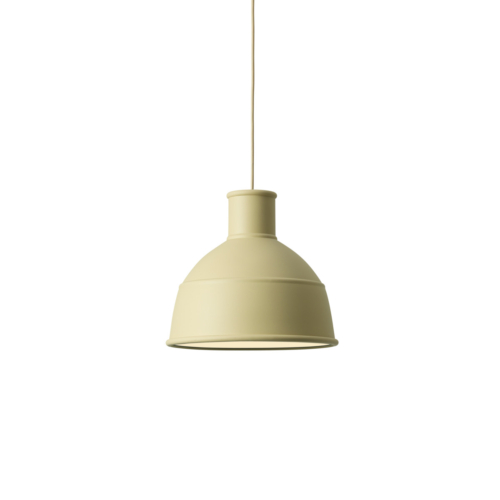
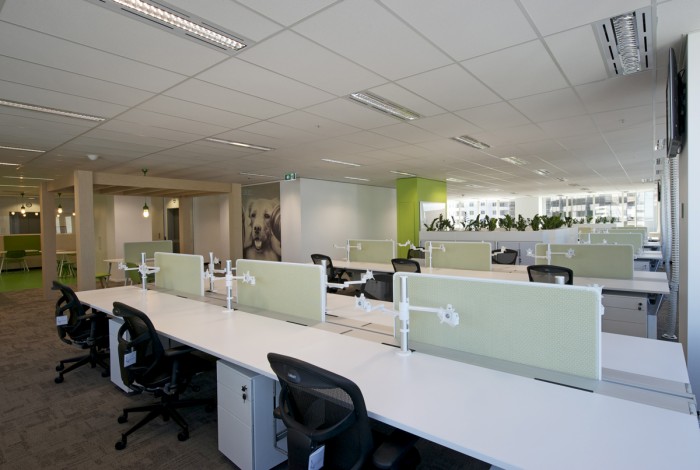
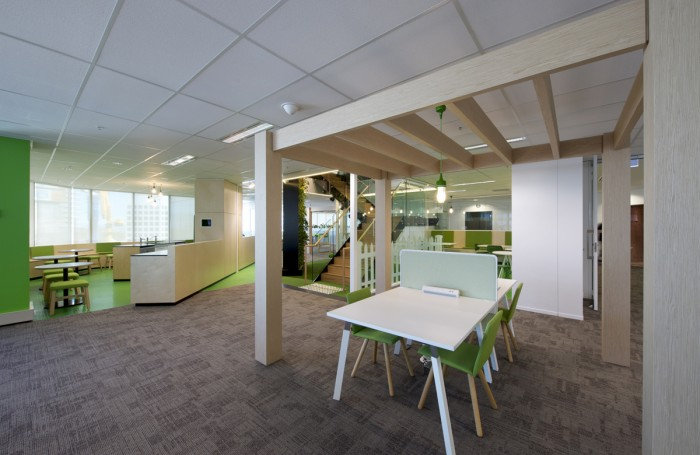
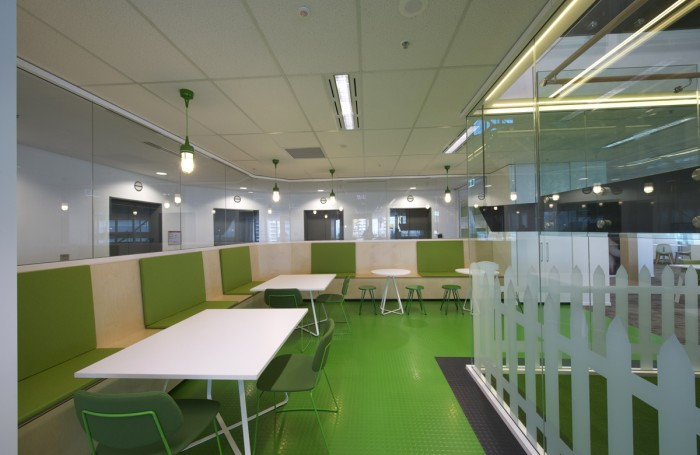
























Now editing content for LinkedIn.