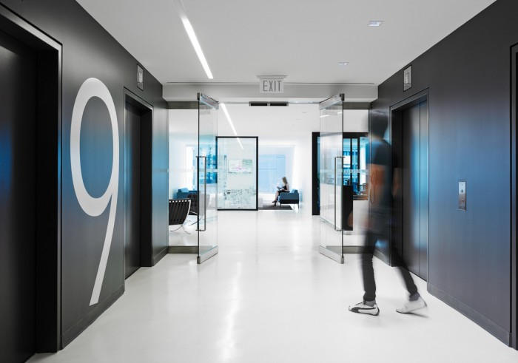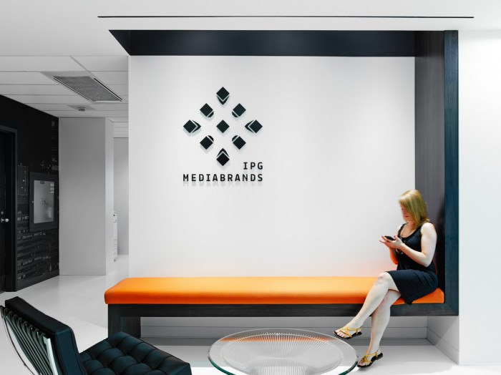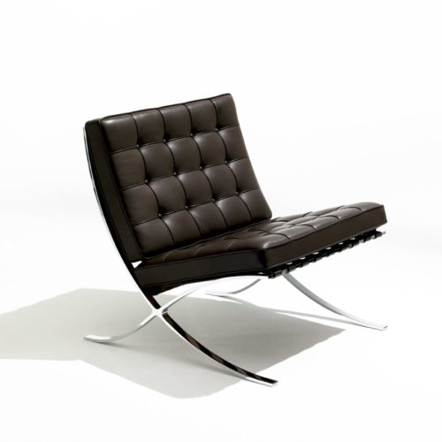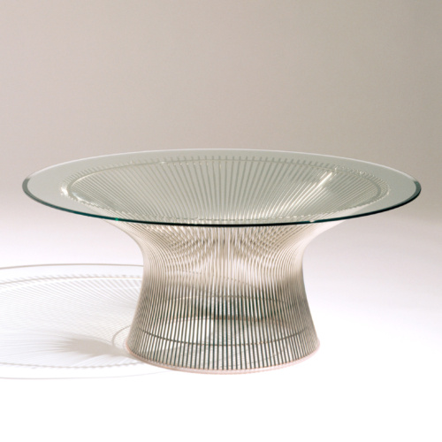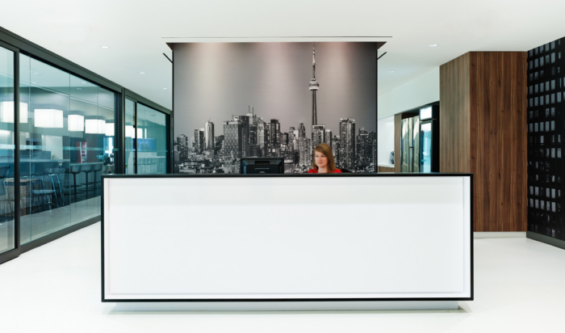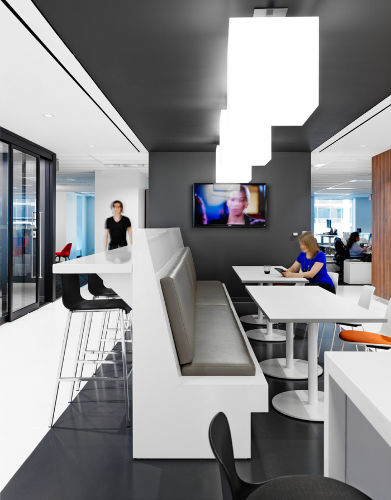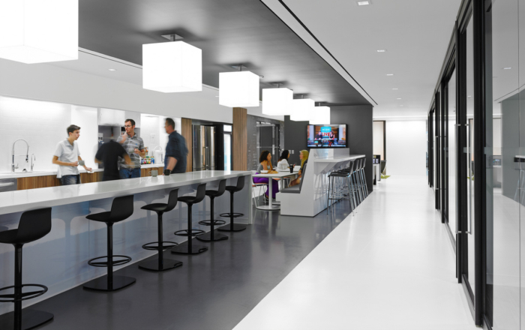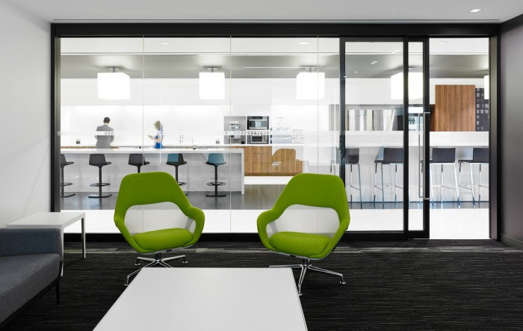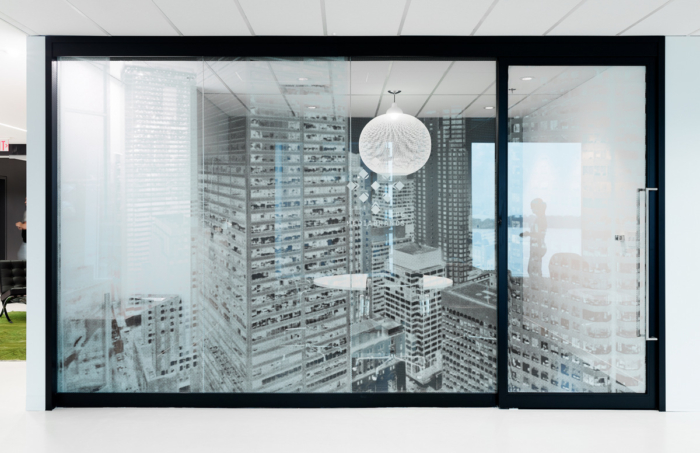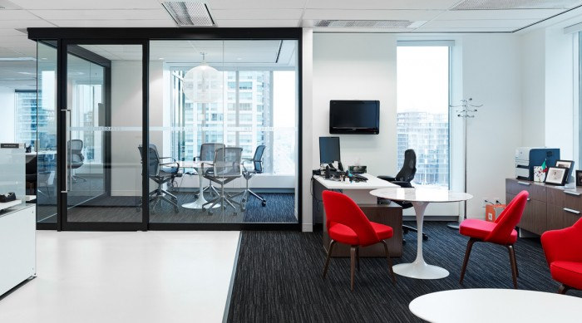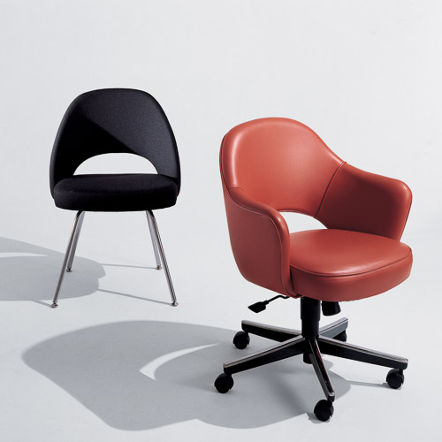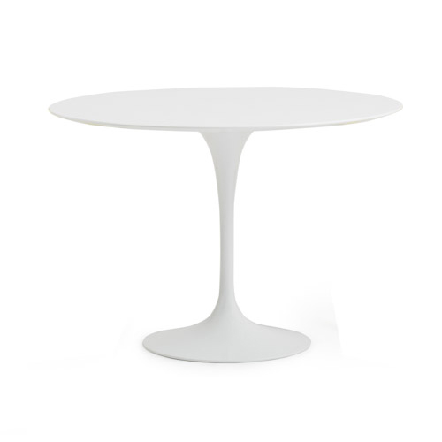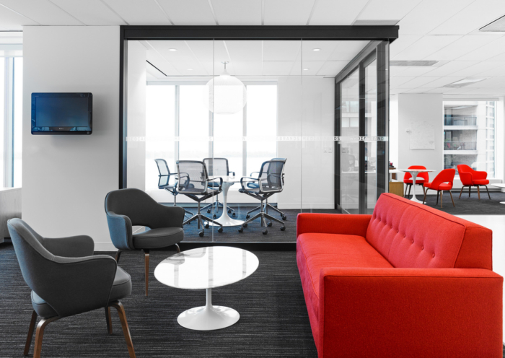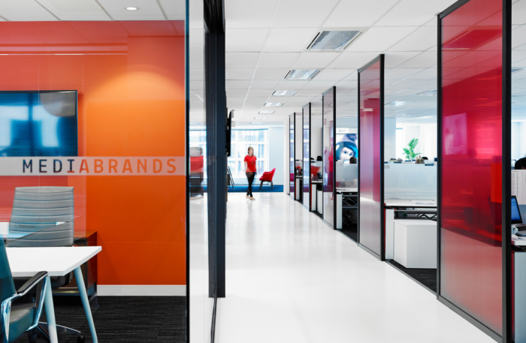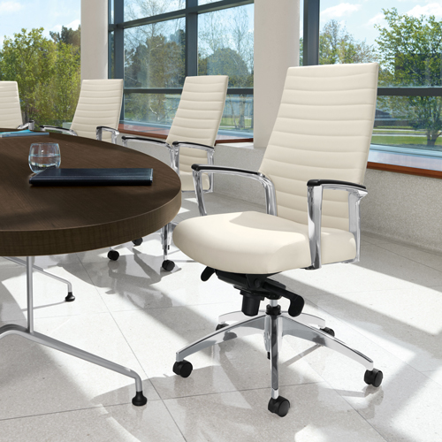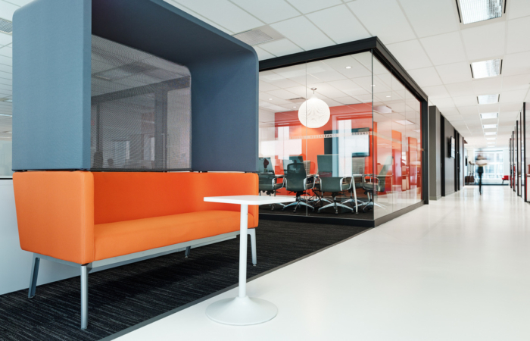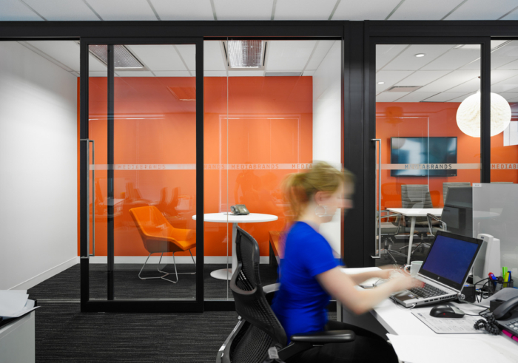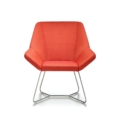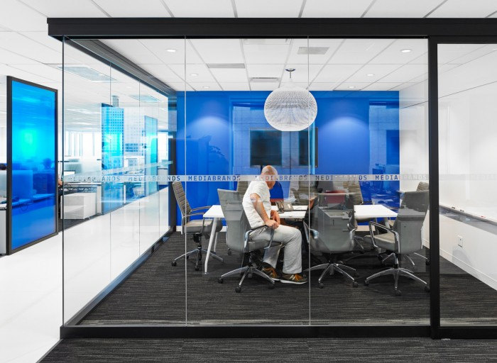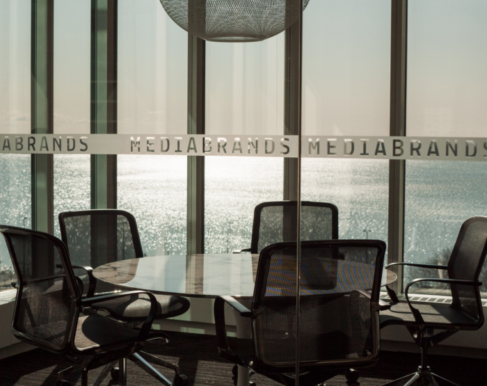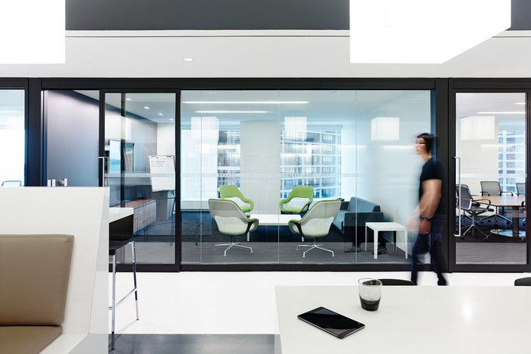
Inside Mediabrands’ New Toronto Offices / figure3
figure3 has designed a new office environment in Toronto for IPG Mediabrands which is meant to be open and collaborative for both employees and guests.
The Toronto outpost of IPG Mediabrands engaged figure3 to create a space reflective of the modern sensibility of its staff, business units and brand – open, inviting and encouraging spontaneous collaboration.
Mediabrands knew that a dramatic change would be required to ramp up their workspace in support of these goals, adding to the buzzing and progressive culture of the agency.
The space needed to help articulate and create an innovative, collaborative culture that showcases Mediabrands’ greatest asset – its people – to staff and clients.
The design solution that Toronto-based design firm, figure3 came up with emphasizes Mediabrands’ desire to capture the ‘buzz’ of an agency through collaborative areas, casual meeting spaces and physical transparency.
A 100% open office solution was created to reinforce an equitable culture – giving all staff equal access to the spectacular lake views with a ‘right to light’ principle. Contrasting white and black architectural finishes complement Mediabrands ‘cityscape’ brand imagery and provide a solid foundation for the pops of colour imparted from the sub-brands.
Given the change from 50% enclosed offices to a 100% open office, a variety of comfortable work settings distribute ‘people energy’ throughout the space; while the graphic, energetic design helps employees embrace the significant cultural shift in moving to a fully open environment.
Key design features include:
- The lunchroom is a multi-functional hub for daily staff interaction, as well as a central location for informal events with clients – intentionally blurring public and private space;
- Dynamic and flexible glazed front meeting facilities support client presentations and events;
- Open/benching workstations help minimize footprint and accommodate future staff growth;
- Glass screens in benching areas are functional, carrying power vertically to workspaces and are also a design feature – the gradated color of the transparency film draws people through the space
Design: figure3
Photography: Steve Tsai Photography
