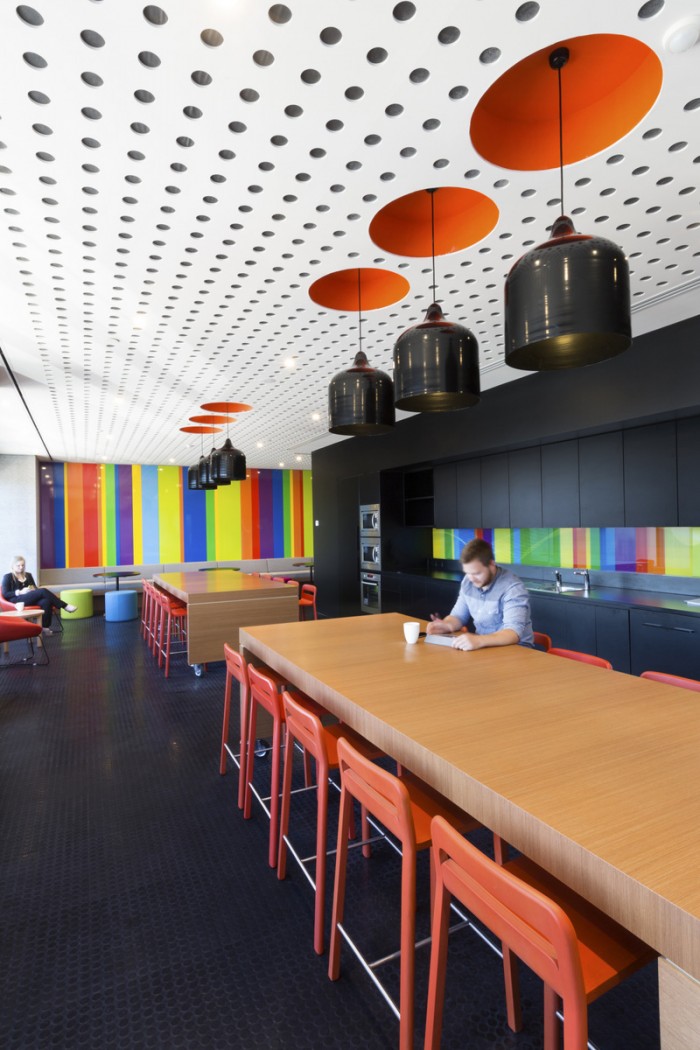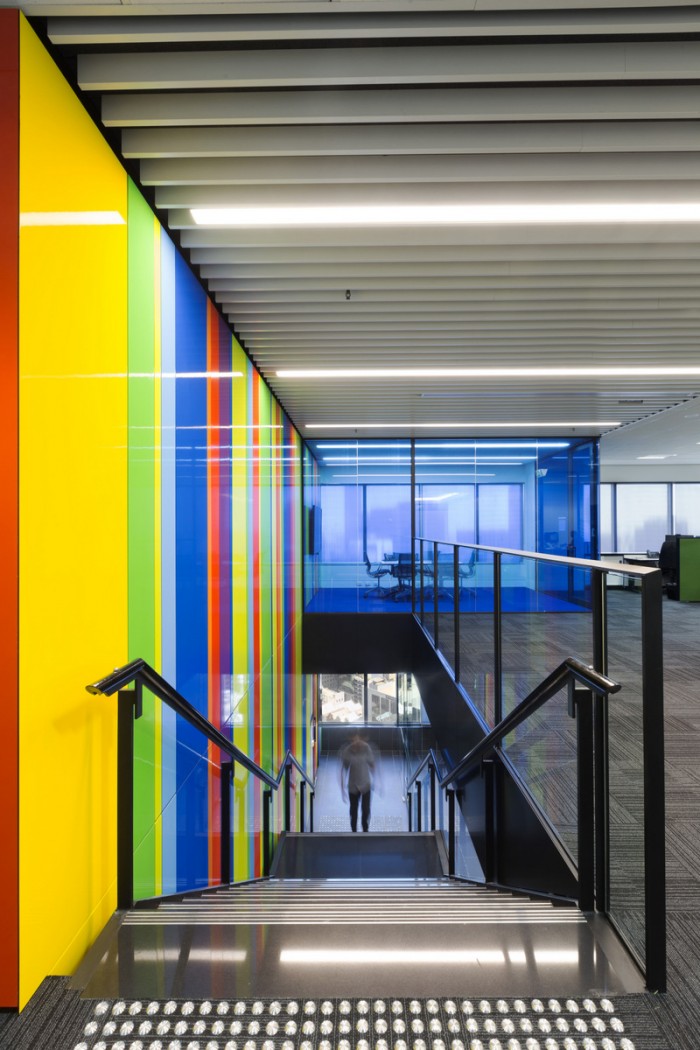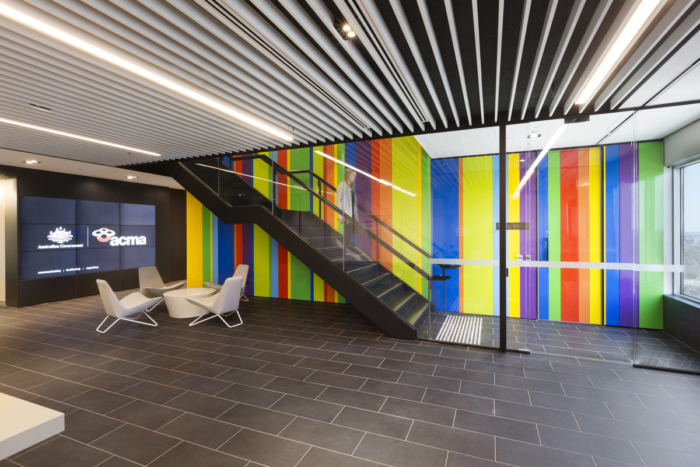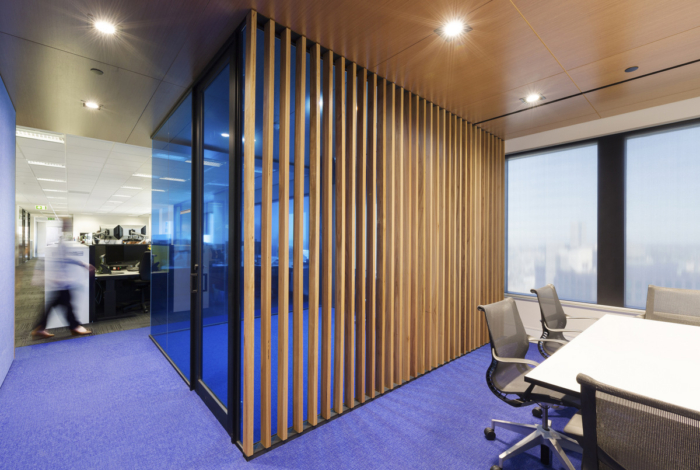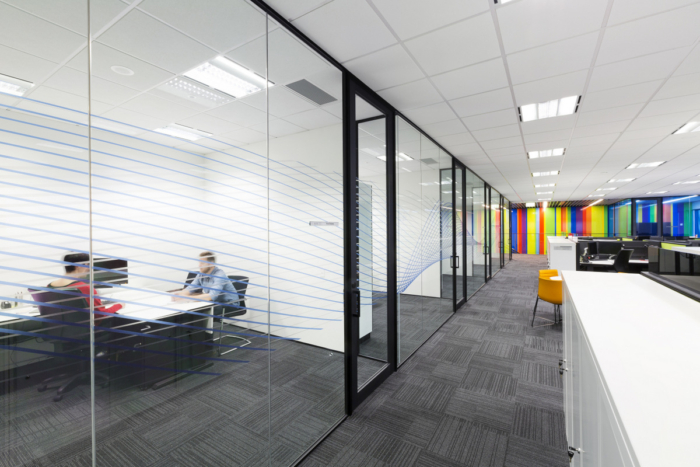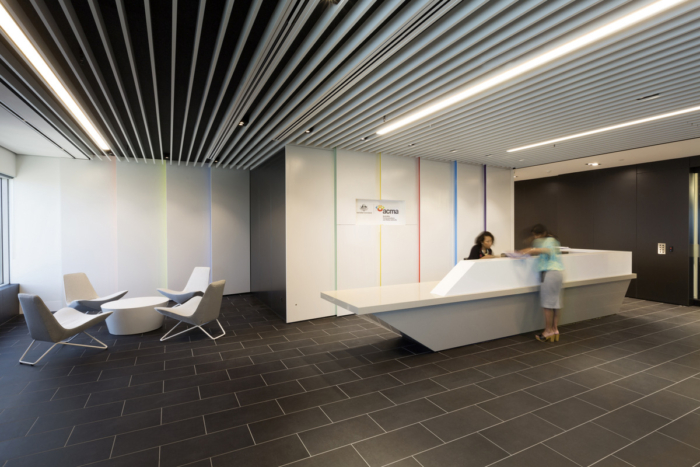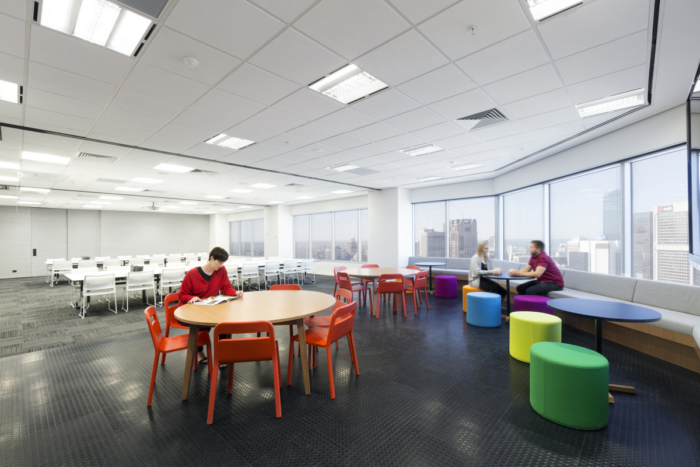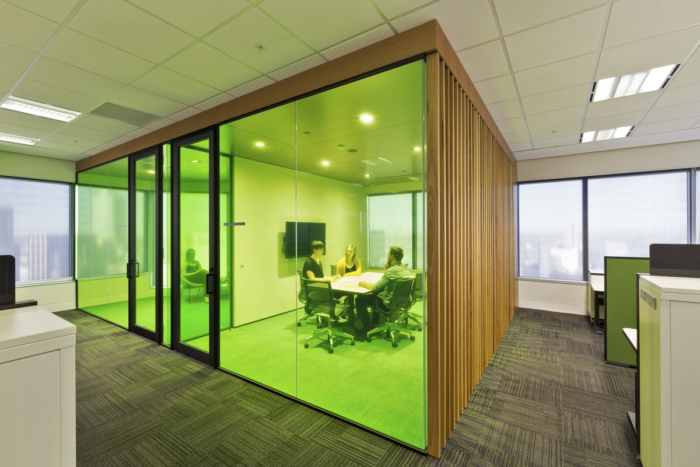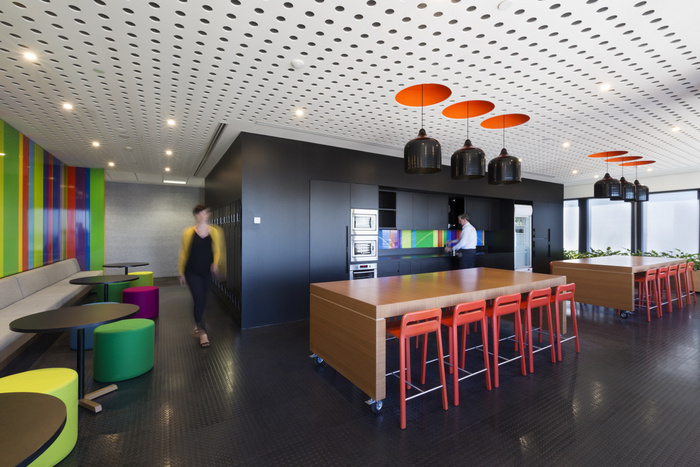
Inside ACMA’s Melbourne Offices / peckvonhartel
peckvonhartel has developed an innovative office design in Melbourne, Australia for the Australian Communications and Media Authority (ACMA).
Spanning two floor levels of the prominent Melbourne Central Tower, peckvonhartel were engaged by the Australian Communications and Media Authority (ACMA) to design a contemporary workplace interior fit-out. The brief sought a design that facilitated transparency, connectivity and collaboration, for both staff and visitors, and to reinforce their brand and corporate identity.
peckvonhartel led an extensive consultative process with the client, guiding the organisation into a tailored solution that would best fit their business needs. Key objectives were to breakdown silos between departments within the organisation; provide equitable access to meeting spaces, and to afford better spaces for informal collaboration. The configuration of the accommodation also located the “built-up” spaces adjacent the building core to allow sharing of natural light at the perimeter of the building.
The key driving design concept is “convergence”. The concept relates ACMA’s brand and their central business principle: “converge through first principles thinking”. The values of “informed”, “active”, “agile”, “innovative”, and “influential” were carefully considered and informed the overall project approach.
The design incorporates a feature stair that connects both floor levels. Centrally located within the floor plan, the stair is highlighted by a vibrant, multi-coloured “spine”; an approach based on ACMA’s branding and business philosophy. The “spine” comprises bright, vertically expressed feature paint to several walls, as well as a highlight feature to joinery. The “spine” connects the centralised collaboration areas including shared spaces, meeting rooms, breakout facilities and the client welcome zone.
Within the work space areas, wayfinding and graphics further reinforce the “convergence” concept and link directly to the “spine”; the heart of the workplace. A coloured meeting pod in each corner of the floor plate are the main guiding elements. The colours for the rooms are selected with consideration of the ACMA brand; red, blue and green were readily translated to the built environment.
Overall, the design carefully considers the business philosophy and presents a workplace that is fun, vibrant and representative of ACMA’s brand and values.
Design: peckvonhartel
Photography: Ian Ten Seldam Photography
