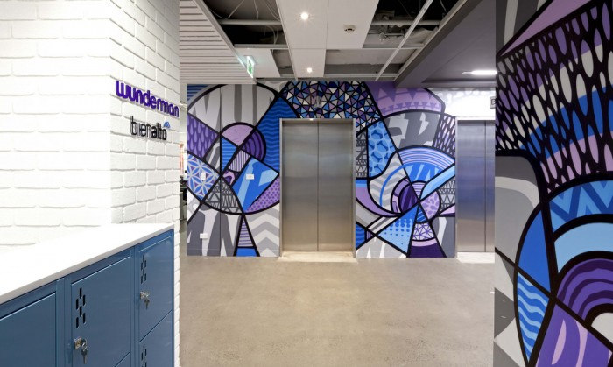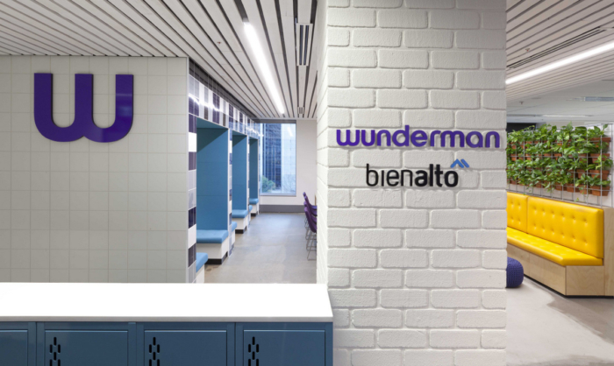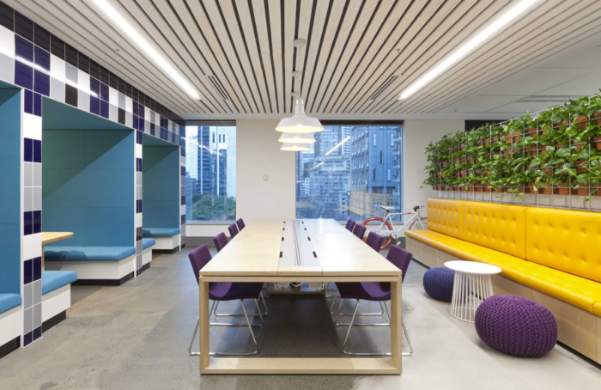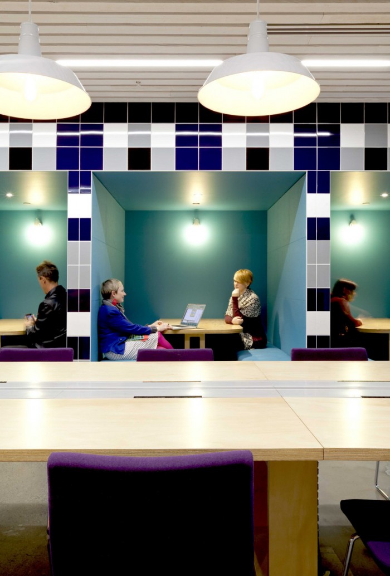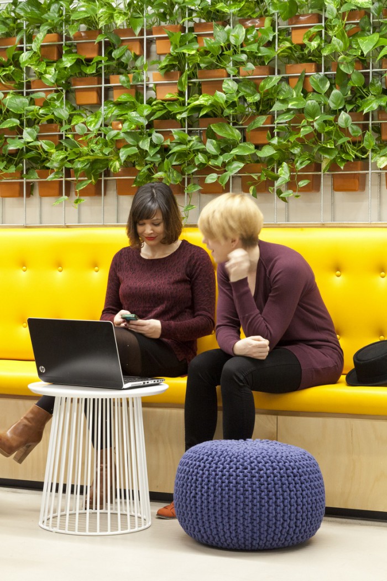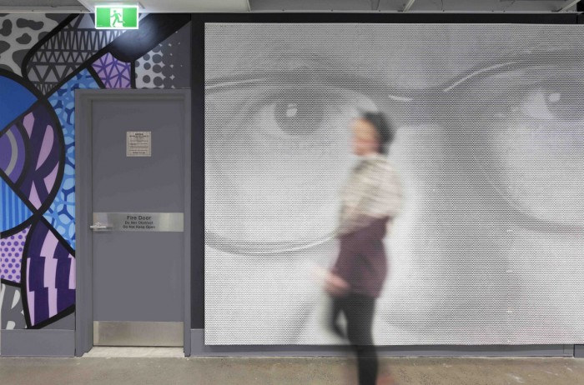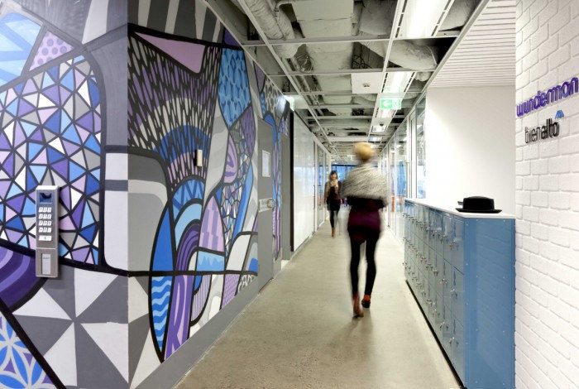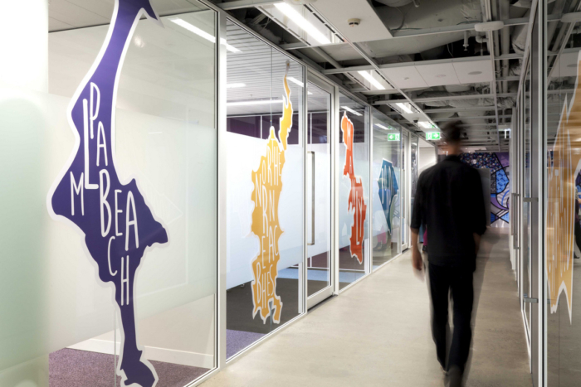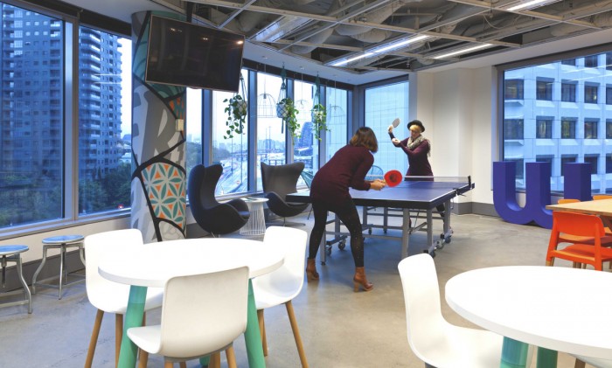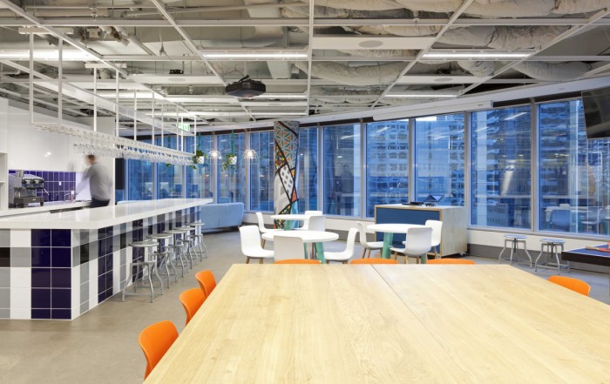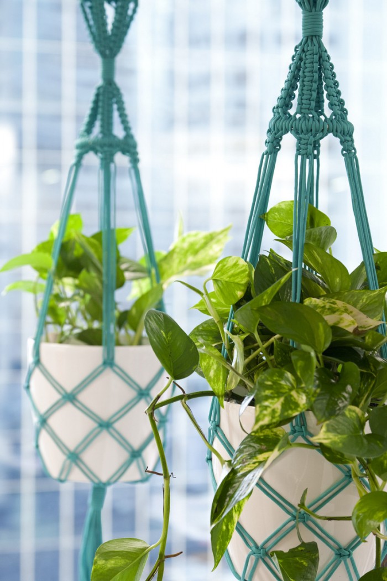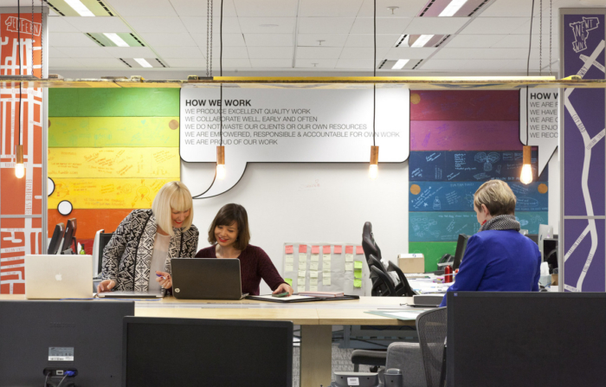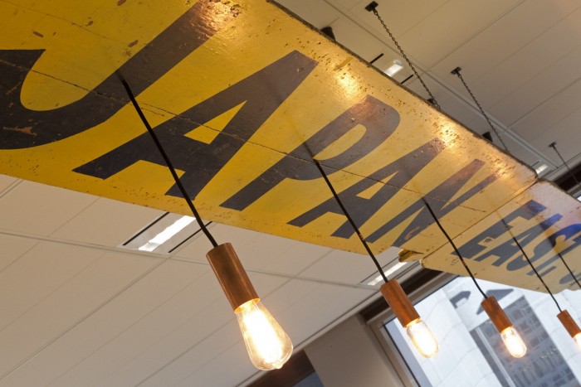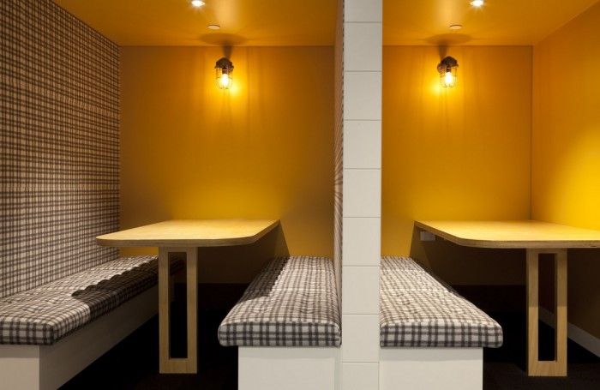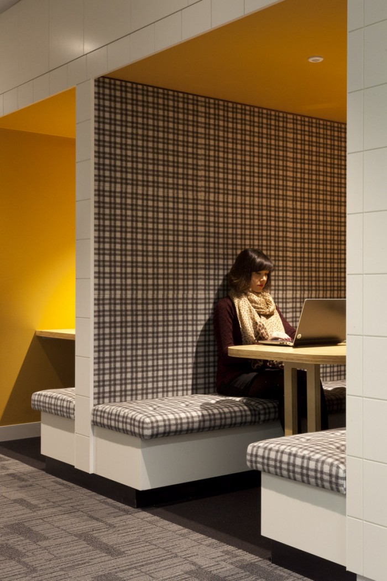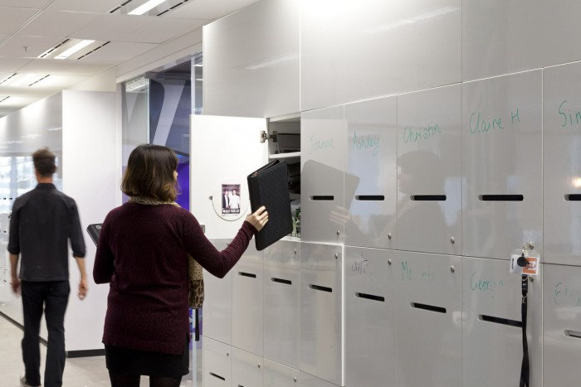
Inside Wunderman/Bienalto’s New Sydney Offices / The Bold Collective
The Bold Collective has recently created a fresh new office design for media agencies Wunderman and Bienalto. The Sydney-based offices feature incredible street art and are designed using Activity Based Working principles.
Media Agencies, Wunderman and Bienalto were to move from two floors in Darlinghurst into one floor at 35 Clarence Street, where they would exist in the same building as some of the sister companies under the WPP umbrella.
They were after a bright and inspiring new workplace that would excite staff and clients alike. They were keen to explore an Activity Based Work setting that responded to changing workplace conditions and that would enhance workplace culture. As an Activity Based Working project, we had to allow for a variety of work settings including seamless partition-less bench style workstations, high bench style project tables, enclosed booths, small quiet rooms, meeting rooms as well as an active work-friendly reception area and large communal breakout that would be able to host large meetings.
The design response was bright and playful. Our aim was to break away from tradition, so we experimented with materiality and colour. Drawing on the colour palette from the company logo, local graffiti artists were engaged to paint the arrival area to an immediate sense of the media agency’s brand for any visitors.
It was important that we moved away from tradition, explored spaces that encouraged activity based working, and focused creating both an exciting place to work and a functional office that would transcend time and welcome external stakeholders.
We invited local street artists to paint the lobby arrival area, equipping them with a palette of corporate colours. The reception desk sits proud of an open work setting consisting of banquette seating, a collaborative work table, and enclosed booths so that staff and visitors alike can utilise. Post-occupancy we have found this to be one of the most successful spaces and it works well to create a “buzz” in the office. A corridor leads you away from reception, along a series of quiet and meeting rooms as well as the operable boardroom, through to a large communal breakout with views toward the Sydney Harbour Bridge. This space hosts large meetings and is littered with loose furniture, a ping pong table and fooseball. The large kitchen services the entire office and has the best view in the fit-out.
Design: The Bold Collective
Interior Designers: Monika Branagan, Ali McShane, Therese Lowton, Kristy Lee
Street Artists: Numskull & Beastman
Photographer: Andrew Worssam
