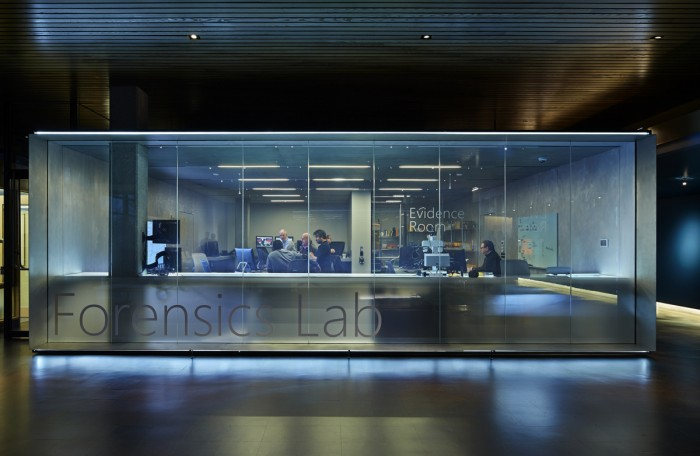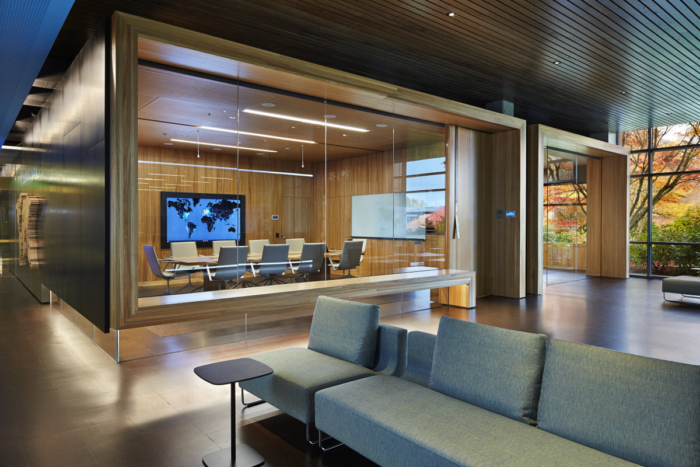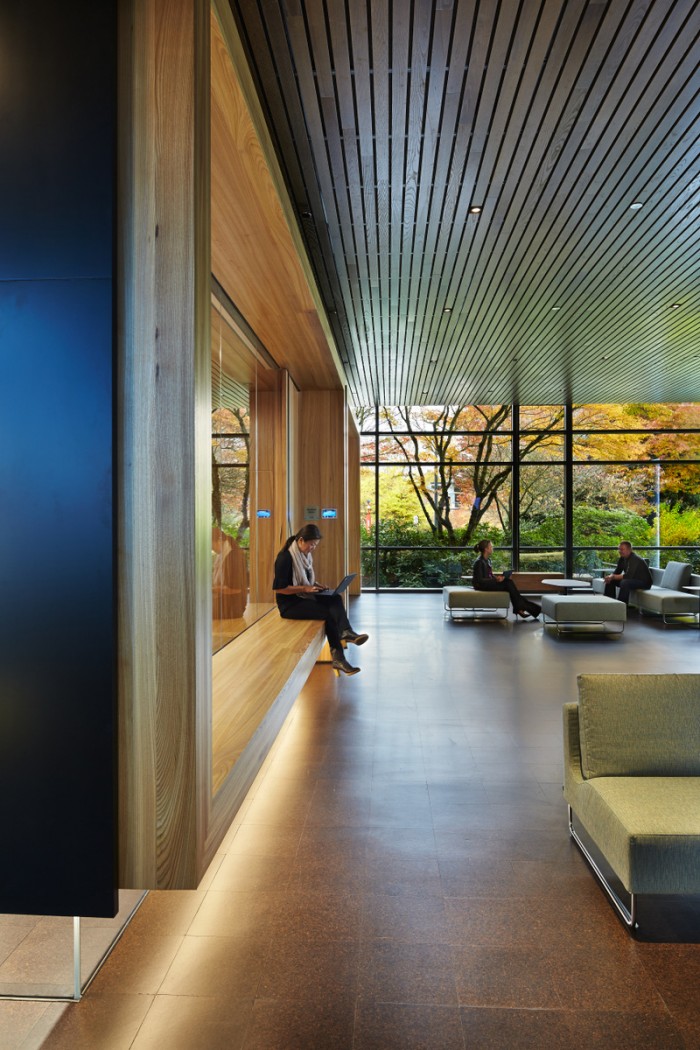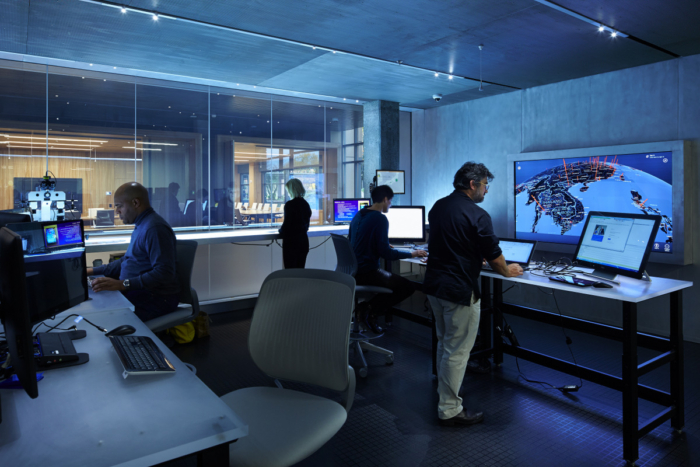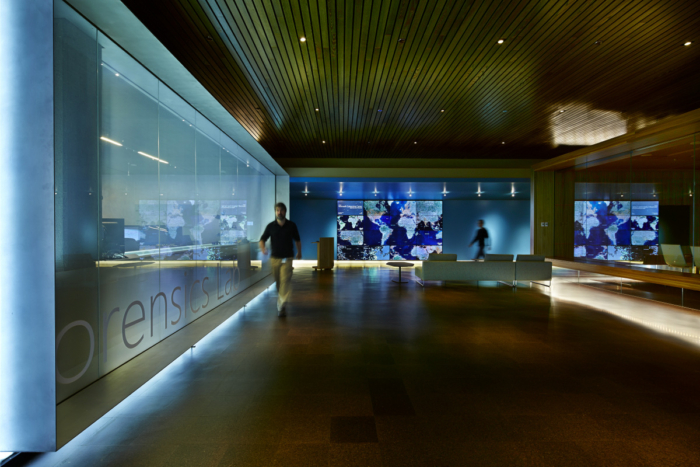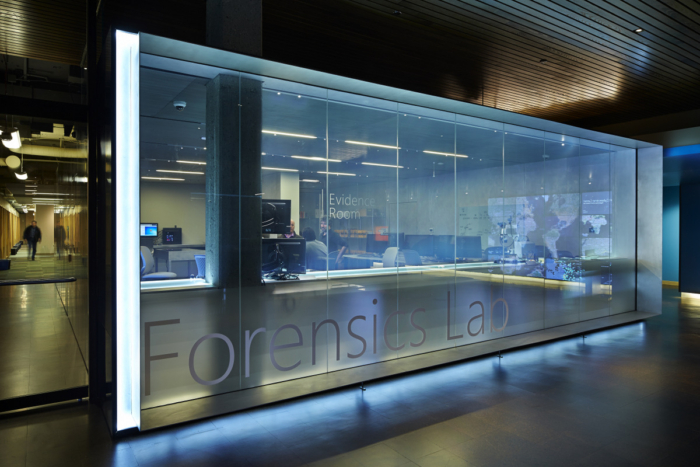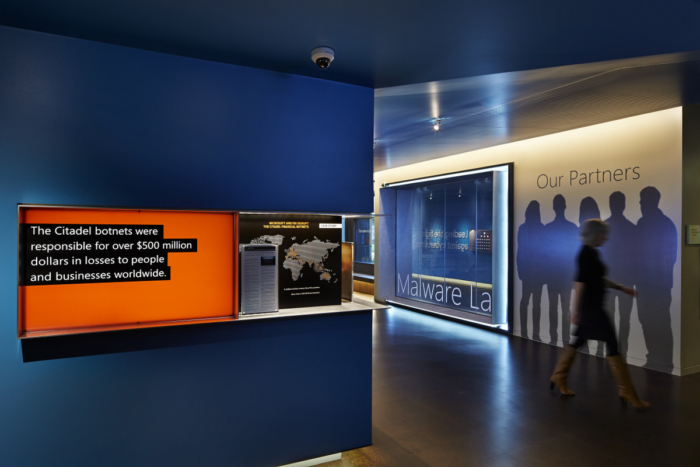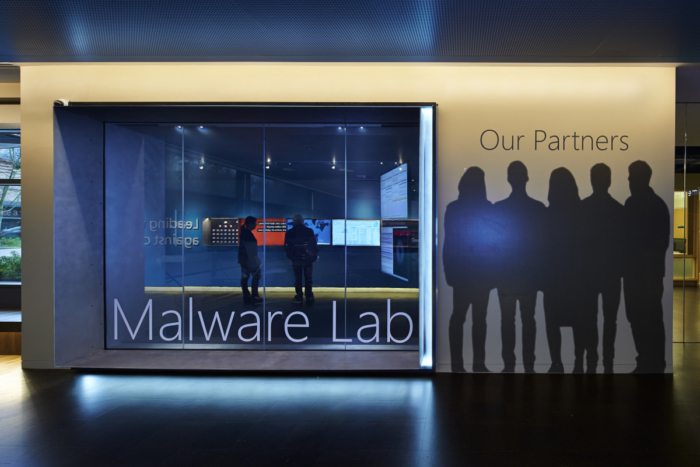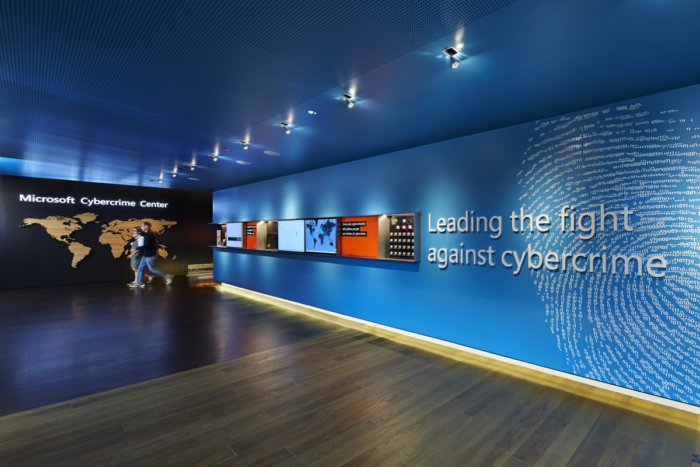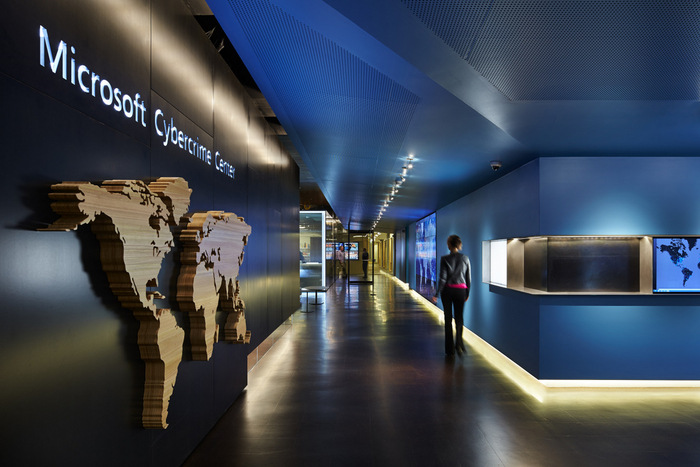
Inside Microsoft’s Cybercrime Center / Olson Kundig Architects
Olson Kundig Architects have designed a new work environment for employees at Microsoft’s Cybercrime Center located in Seattle, Washington.
The Microsoft Cybercrime Center is a center of excellence for advancing the global fight against cybercrime. The Cybercrime Center, combining Microsoft’s legal and technical expertise as well as cutting-edge tools and technology, was designed to be a functional showcase for the innovative work and a collaborative meeting space
The project scope included interior architecture, environmental brand and interior furnishings. Located on the ground floor, the design opens itself up to the daylight—dropped ceilings along the exterior window wall were raised to allow maximum natural daylight to enter into the space and blur the line between the exterior and interior.
The design challenge was to create a work environment where Cybercrime staff can meet with global partners to collectively fight cybercrime while simultaneously building an environmental brand that interprets the work for visitors who come to learn more about the Center. The space is organized around a central space, or great room, with views to large landscaped gardens. The great room is surrounded by a set of work rooms and conferences spaces—boxes within boxes—all designed with changing abilities for transparency. Visitors can view the digital forensics, digital crime fighting tools, and ongoing cases without disturbing the work in progress.
Color and materiality were selected to support the types of work happening within the boxes. At the Forensics and Malware Labs, blackened-steel sheet panels cover the exterior shell, while silver brushed aluminum panels line the interior to achieve the CSI-like atmosphere where forensic investigation work is performed. In the Conference Room boxes, a dark-stained MDF panel exterior surrounds the warmer, reclaimed red elm paneled interior.
The goal of the project was to create a center of excellence for Microsoft’s team of legal and technical experts, as well as for customers, academics, law enforcement and industry partners. As such, a new entry off the main building lobby was created, replacing a circuitous route that did not sufficiently convey the important nature of the Center. Supergraphics announce the mission long before people enter the space. Once inside, graphic interpretation explaining the scale and impact of malware, piracy and child exploitation are explained along a corridor called “the canal.” Glazed-wall laboratories are meant to be viewed into by visitors, but when privacy is needed, the windows can be turned opaque through the use of Switchlite Privacy Glass.
Interior furnishings were designed to respond to the particular mood and setting of each space. Within the conference rooms, a large custom table with integrated A/V connections was designed to complement the reclaimed red elm wall panels, while in the second conference room, the contract furniture was customized to coordinate with the interior finishes.
Architect: Olson Kundig Architects
Project Team: Alan Maskin, design lead; Stephen Yamada-Heidner, AIA, LEED AP, principal; Marlene Chen, AIA, LEED AP, project manager; Michael Picard, LEED AP, project architect; Charlie Fairchild, interior design; Naomi Mason, IIDA, LEED AP, interior design
General Contractor: Schuchart Construction
Photography: Benjamin Benschneider/Otto
