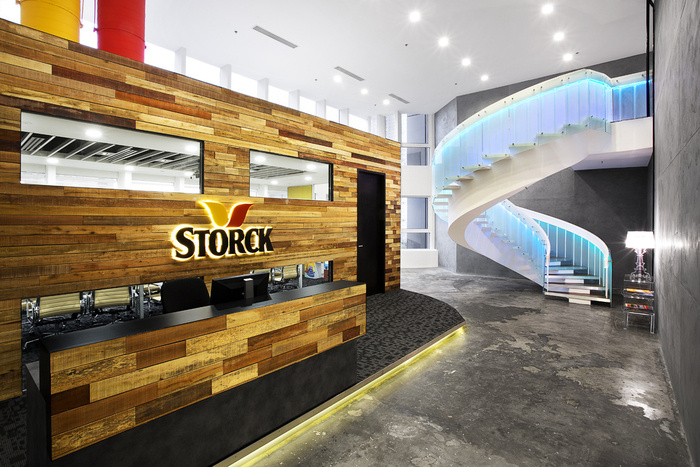
Storck Asia’s Singaporean Offices
Sennex Consultants have designed a new office environment for Storck Asia Pacific located in Singapore.
Boldly taking the penthouse suite floors of Tong Building (more famously known as the Rolex Centre) overlooking the bustling shopping belt of Orchard Road in Singapore, Storck Asia Pacific Pte Ltd engaged Sennex Consultants to design and build their new regional headquarters.
The well-known candy manufacturer wanted a space that was to be different from a conventional office space: to have elements of industrial design and minimalist aesthetics incorporated into a challenging space split between two floors, connected by an astounding triple height entrance area.
Taking advantage of the unfairly proportioned spaces; Sennex focused onto the centralized triple-height space and its connecting spiral staircase to be the main feature of the office, keeping a bare, clean look for much of the finishes while highlighting key areas like the Stand-alone Conference Room and Staircase with bright, bold colours and using strong, interesting materials.
Keeping with the theme of the clean, industrial background with strong points of focus within each space, Sennex turned the office into a quasi-art gallery with a minimal, muted design background with a scattering of stand-out art pieces, iconic in style, colour or both.
The overall design of the bold features against the bare, raw industrial finish of the space really reflected the location of the office space taken by Storck on Singapore’s retail belt rather than the Central Business District; having all the elements of anything, but that of a traditional office space.
Design: Sennex Consultants Ptd Ltd
Photography: Elaine Lim, White Room Studio
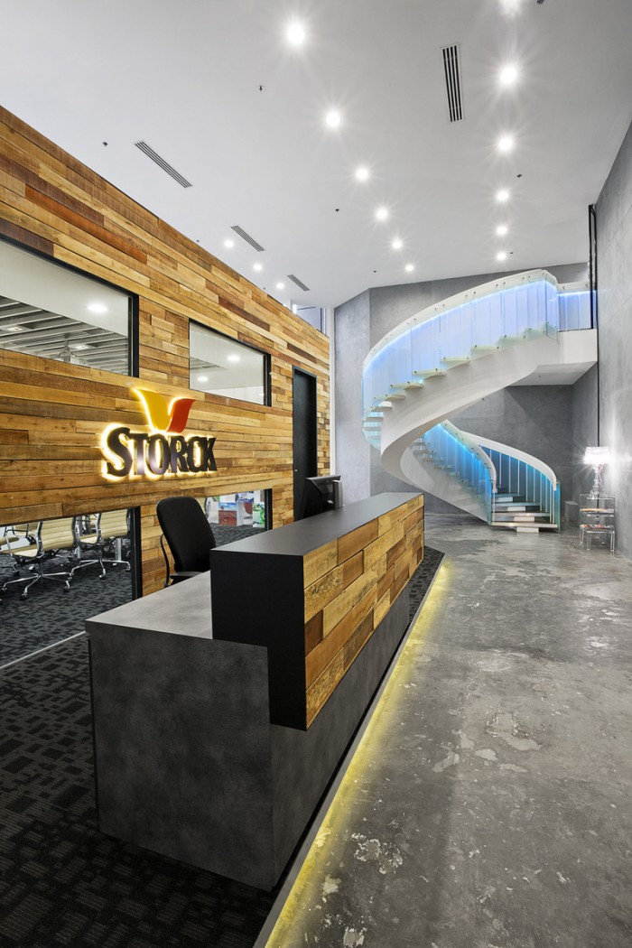
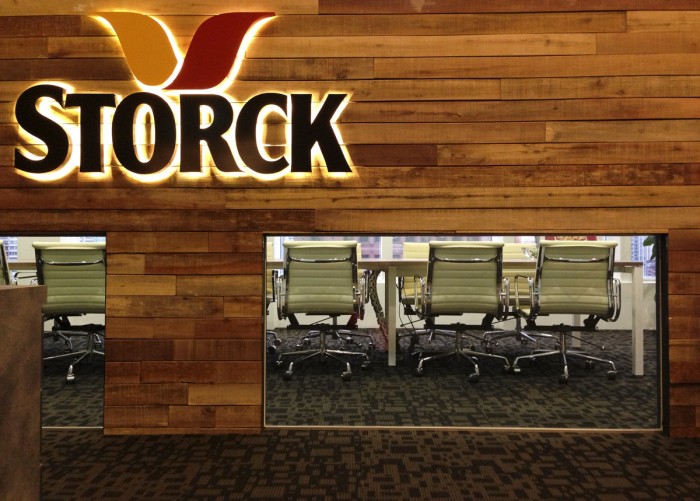
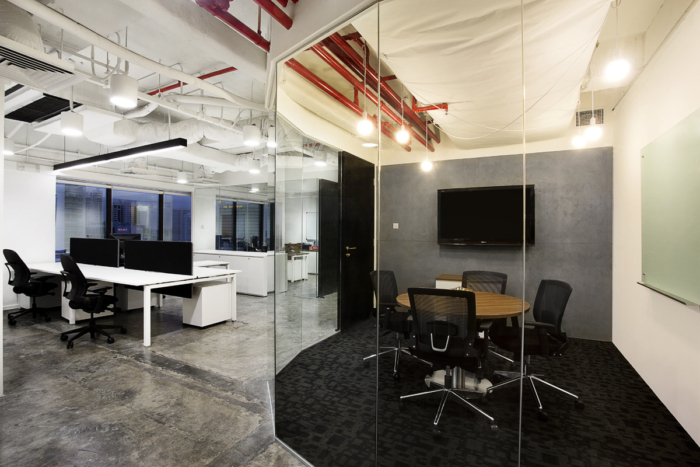
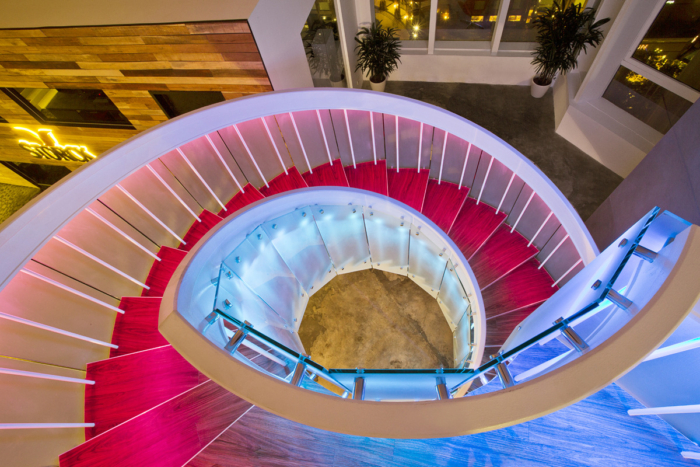
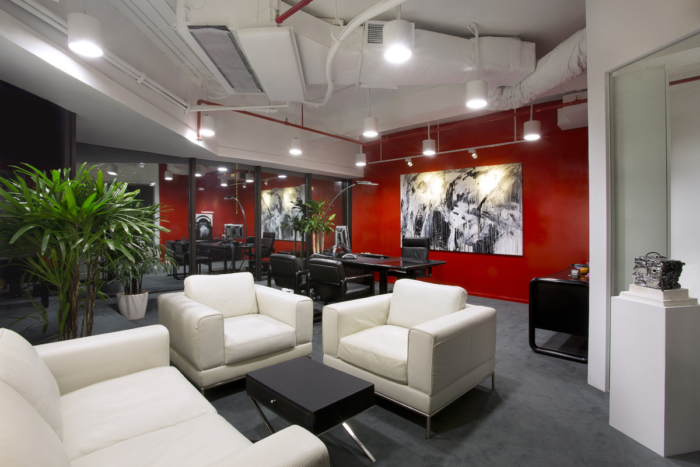
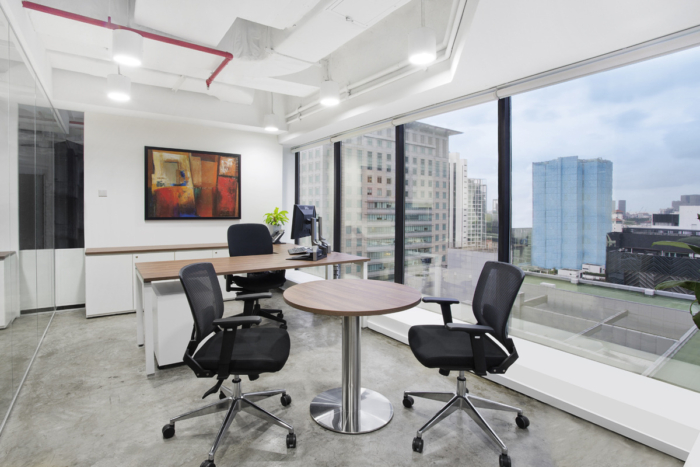
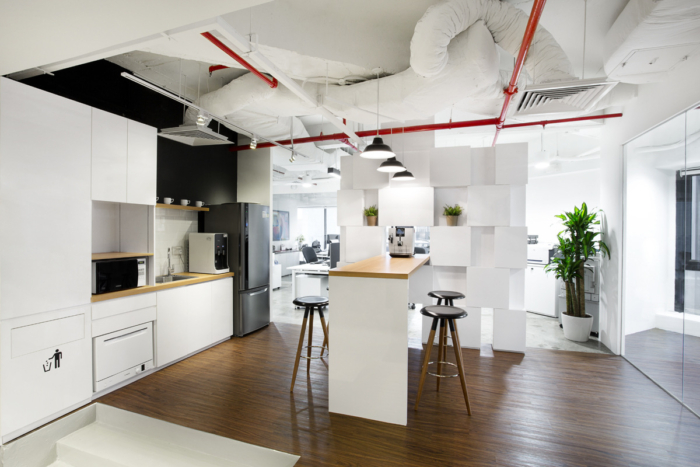
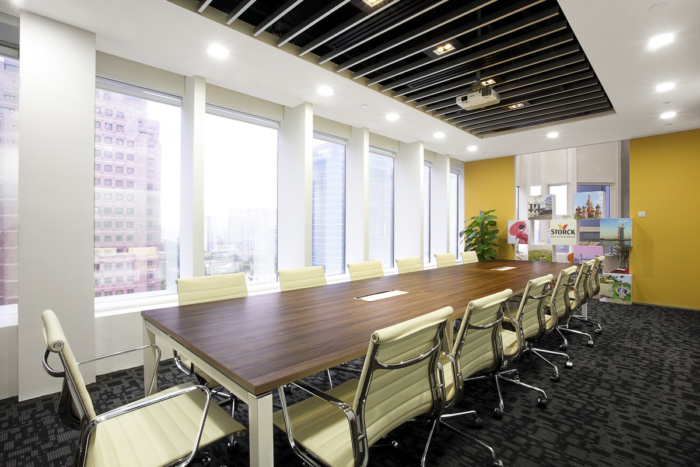
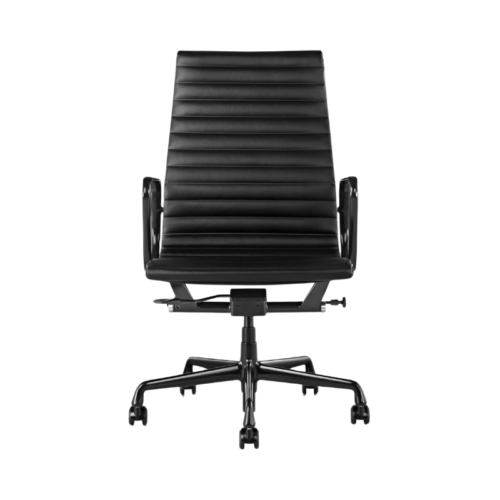
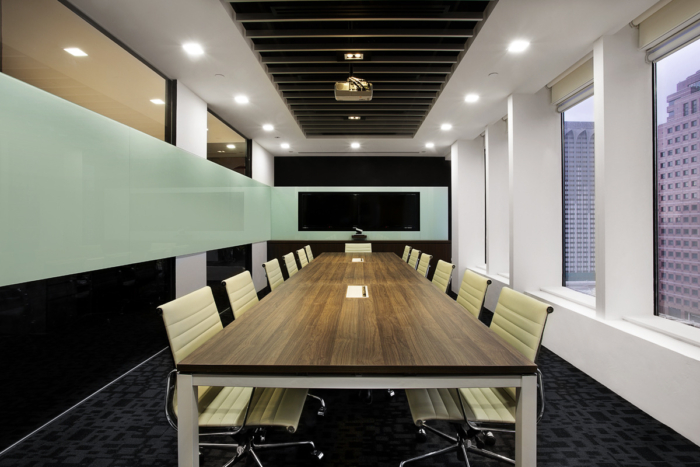
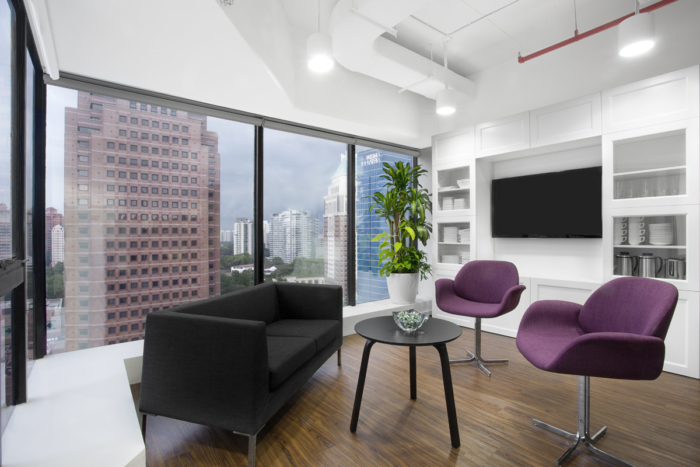
























Now editing content for LinkedIn.