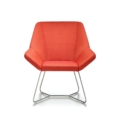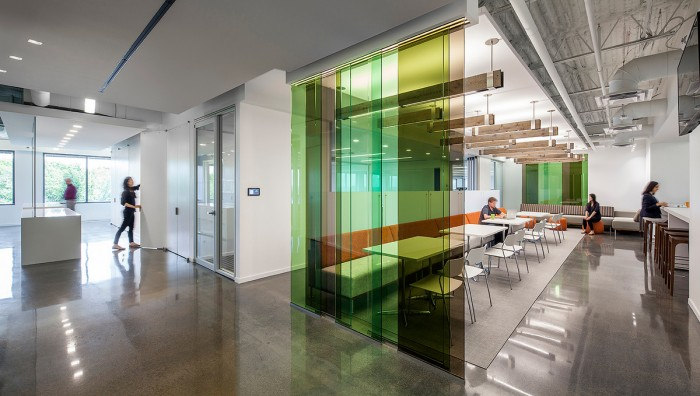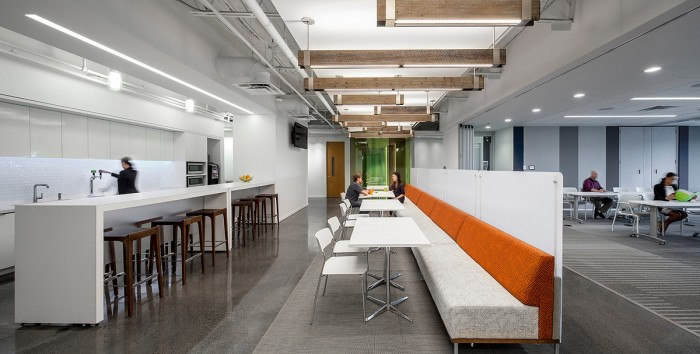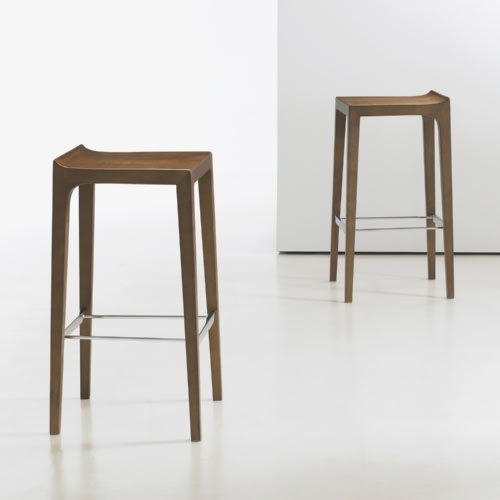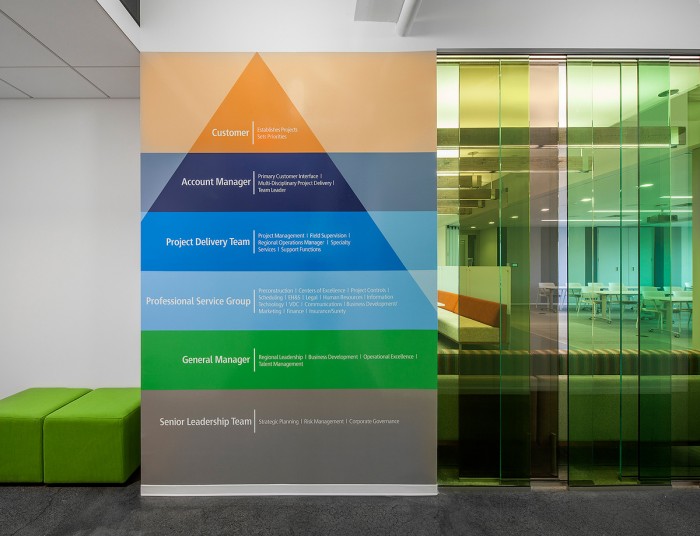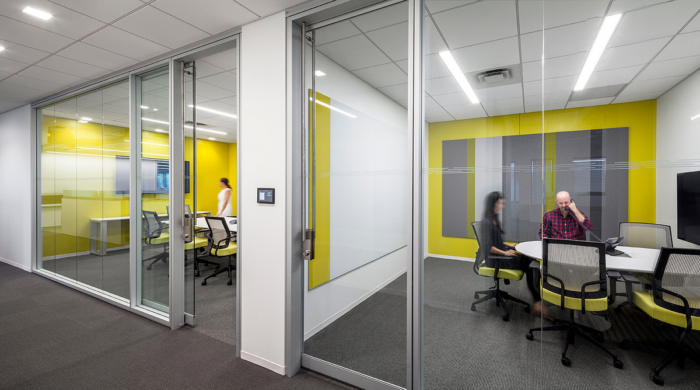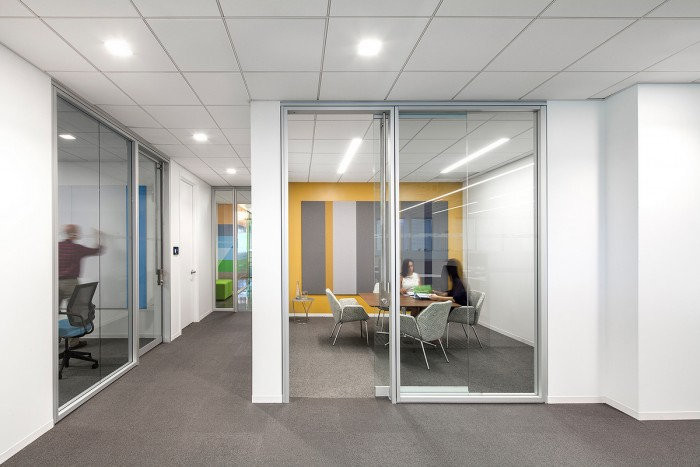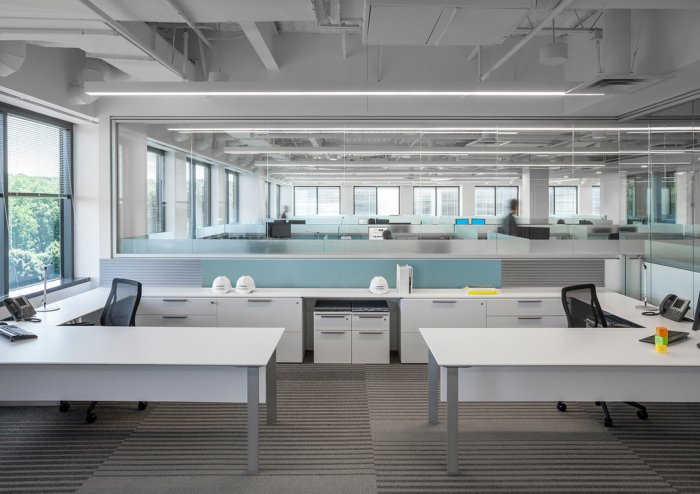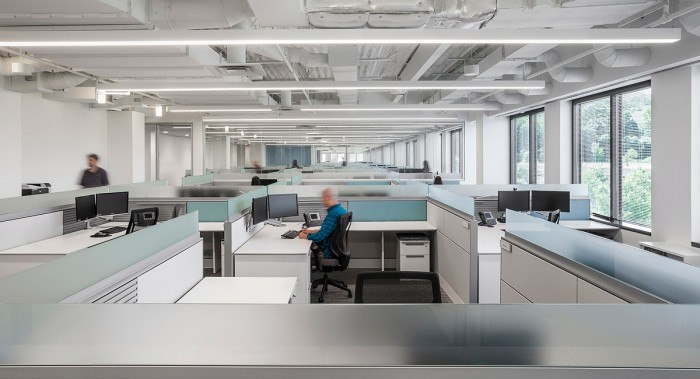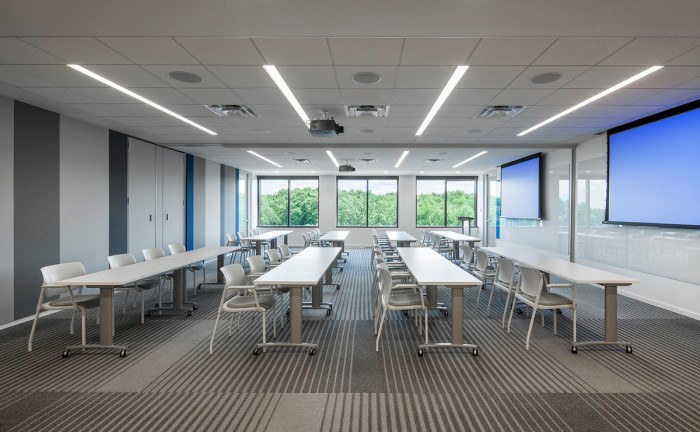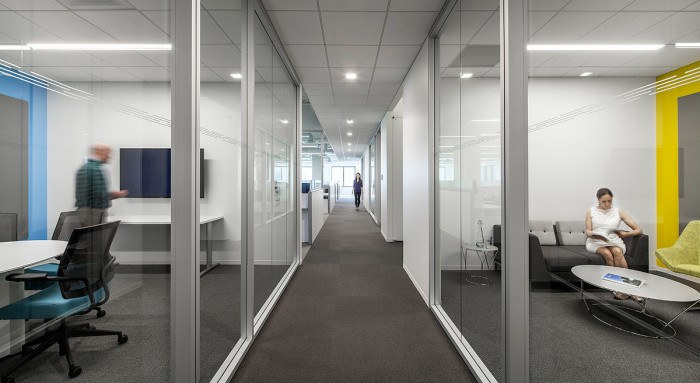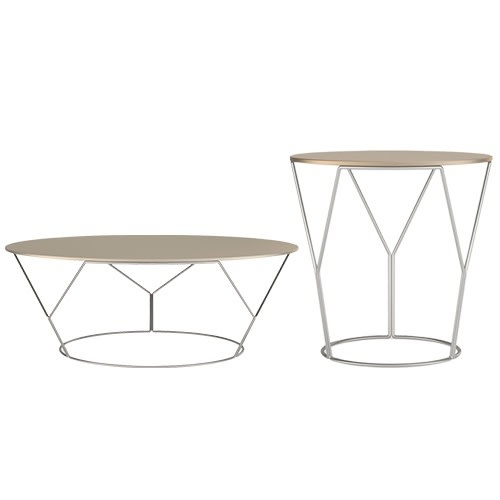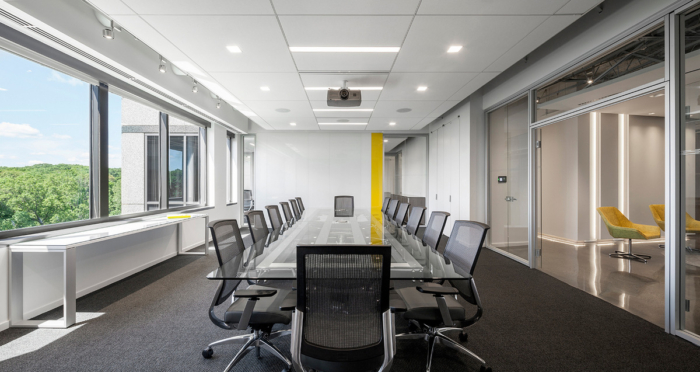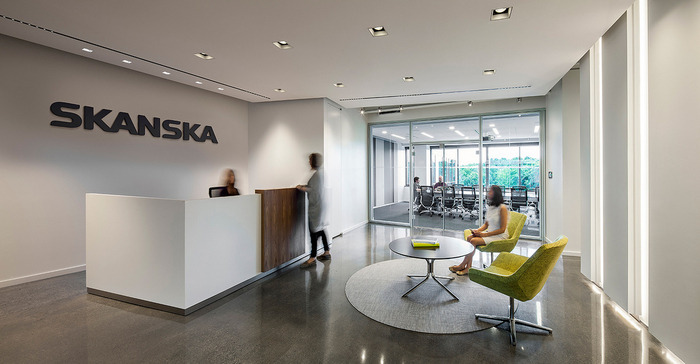
Skanska’s USA Building Headquarters
Ted Moudis Associates has designed a new USA headquarters for global construction company Skanska located in Parsippany-Troy Hills, New Jersey.
Ted Moudis Associates designed Skanska’s USA Building headquarters to be bright and airy, features that are immediately recognizable in the reception area. A sense of transparency, which is a key value for Skanska, prevails throughout the design. From reception, there is a direct connection to the Town Hall, which provides the main collaboration space for the office. Here, team members can gather for a morning coffee, sit down and share a meal with coworkers, or have an impromptu meeting. The space also provides a collegial environment for companywide events.
Adjacent to the Town Hall is the Learning Lab, a large multipurpose continuing education space. The Learning Lab can be divided into two sizable training environments or opened up to the Town Hall to provide one large communal space for meetings and events. Glass movable partitions between the Learning Lab and the Town Hall create a visual link between both areas.
Connected to the Town Hall is the Private Neighborhood, an open plan workspace environment with no private offices. The workspaces provide seated privacy while also allowing for team interaction within each group. Where sound privacy is required for a group’s core function, full height clear glass partitions enclose that team’s area. The enclosed space allows for confidentiality while still providing the sense of transparency so key to the design.
With the move to a total open workplace environment, TMA and Skanska put a great deal of thought towards proving enclosed meeting spaces throughout the office for team members to collaborate and exchange ideas. These team rooms would also serve to provide areas where people could retreat to for focused, heads down work. Not meant to be reserved in advance, the rooms are designed to fill an “at the moment” collaboration need. Along with the team rooms, meeting rooms and project rooms are incorporated into the design. The meeting rooms are meant to be reserved ahead of time for group meetings. Project rooms were designed to be used by teams for extended periods of time to provide space for special projects and bid work.
The new headquarters facility for Skanska USA Building allows for greater team interaction, a more efficient and flexible workspace and infuses the space with light and energy. The design of the space reflects the values of Skanska and works to attract the talent that Skanska USA Building is dependent on to maintain the high level of client care and support they continually strive for.
Design: Ted Moudis Associates
Design Team: Design Manager – Richard Bliss, Senior Designer – Jennifer Colon, Team Leader – Mitchell Ross
Construction Management: Skanska
Photography: Magda Biernat
