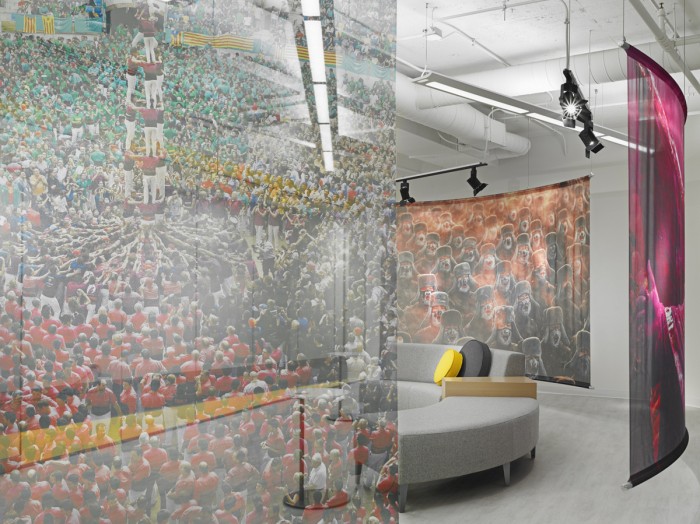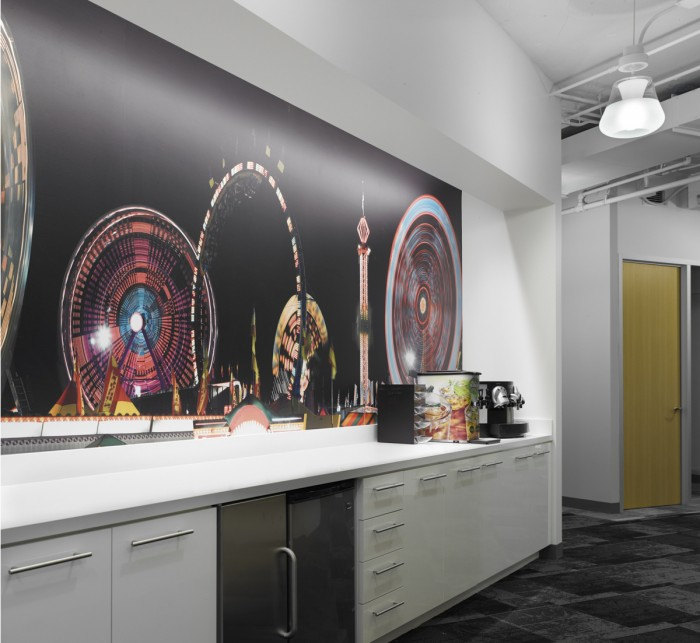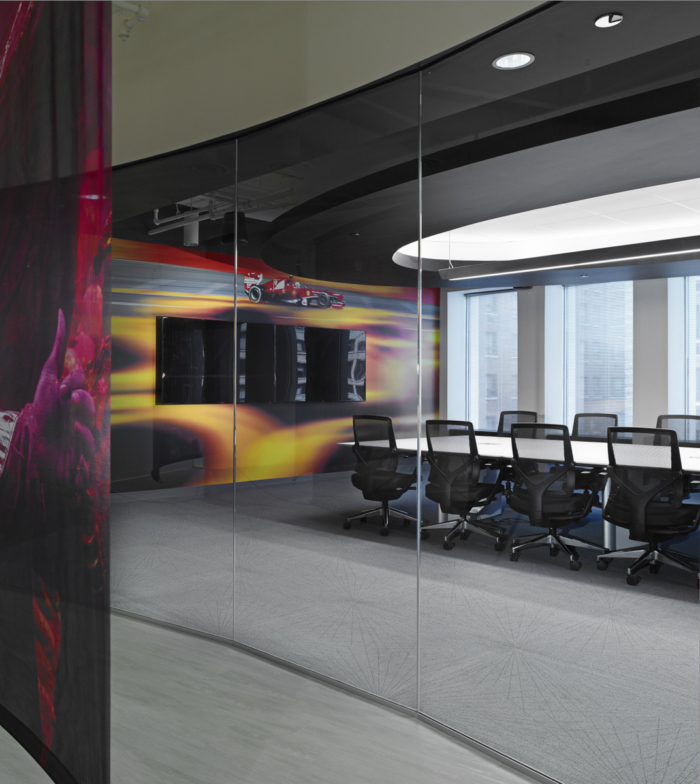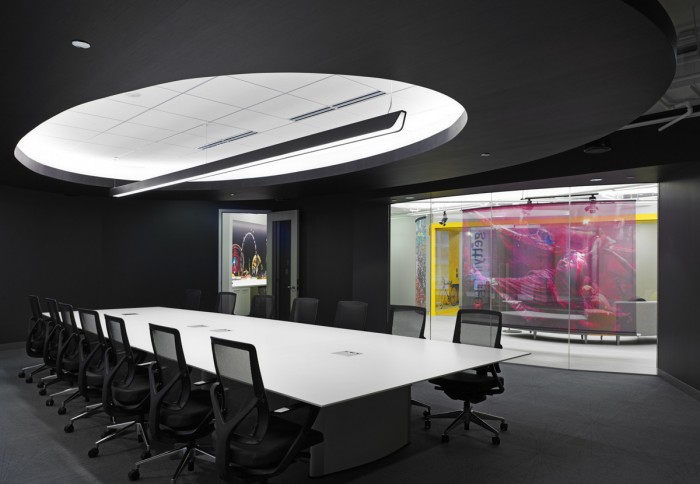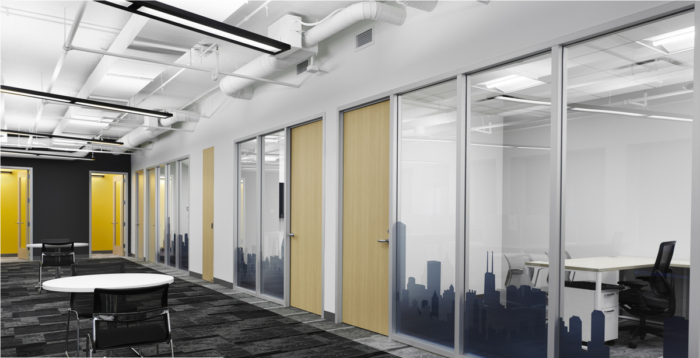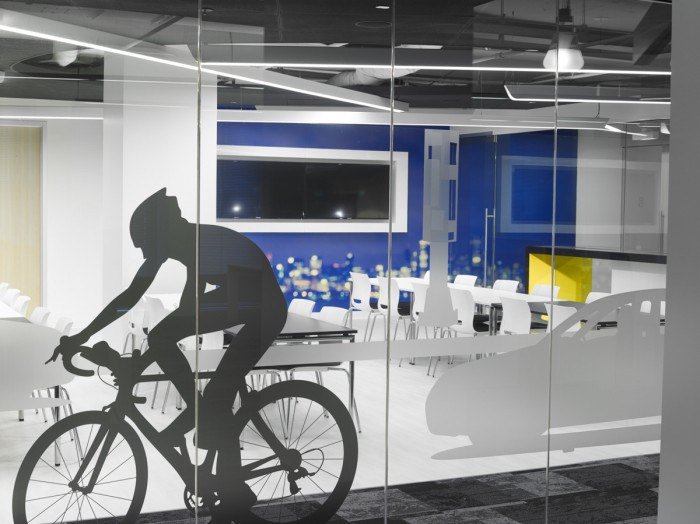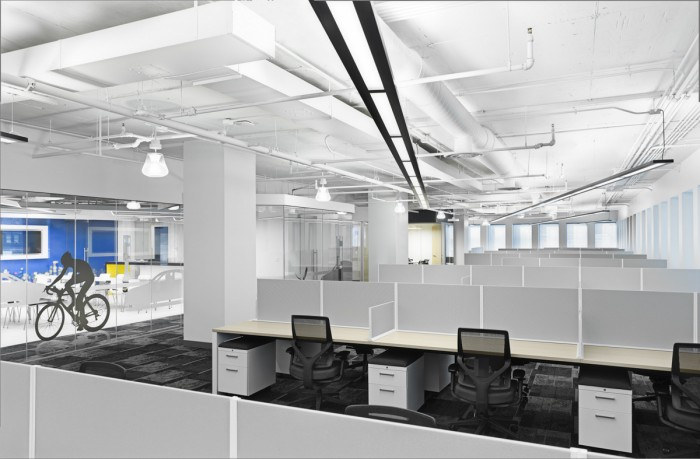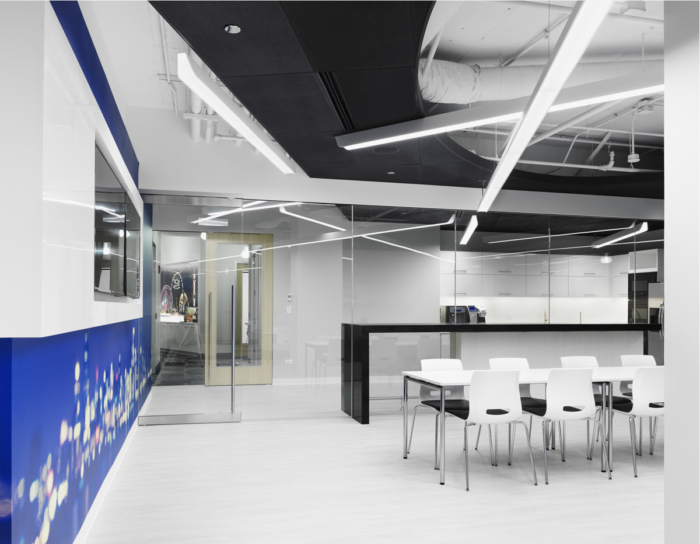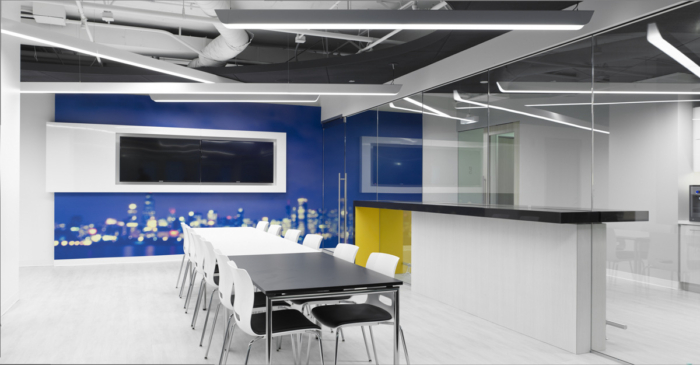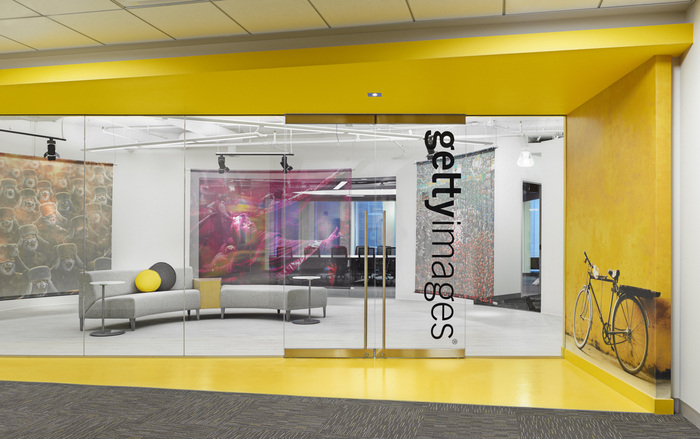
Getty Images’ Chicago Offices
BOX Studios has designed a new office space in Chicago, Illinois for global digital media company Getty Images.
The global giant digital media company, Getty Images, hired BOX Studios to re-imagine it’s call center and marketing office in downtown Chicago. BOX worked, in collaboration with the Client, on a new design concept utilizing a “Black & White” museum finish pallet to feature the company’s vast photo and video collections. The images and flat screen monitor are strategically located to create a “branded” impact throughout the space. The feature “yellow” color was purposefully selected for its psychological meaning of intellect, optimism and cheerfulness. A perfect match for a company brand’s that inspires emotion through its images.
The vanilla box space that became the canvas for the built environment offered a number of challenges. The first being the relatively low finished ceiling height (8’-10”). The design solution that we came up with was to not put in a finished ceiling, but to expose the systems and structures above while also painting the walls and the ceiling a white color. This concept impressed a much more dynamic and textured ceiling that gave the appearance of a higher vertical space. The next challenge was the acoustical environment in a space designed for a call center/marketing office. BOX’s solution was to integrate into the furniture system and higher acoustical screens in conjunction with soft-flooring in the open office areas. High-tech digital phones and headsets were also utilized in creating a more soft-spoken environment. Lastly our most important challenges was to fit the requested number of people currently into the allotted space, while also allowing for future growth. This was accomplished through the use of a “bench-style” workstation. By the use of this furniture type in the majority of the space, BOX was allowed to create more informal and formal break-out areas for the staff to use, while even more importantly save the client money on less real estate.
Featured items in the space include a state of the art AV system in the board and conference rooms, gallery type reception area and “glass box” lounge/café/ kitchenette. Functional planning include an open beverage bar, varied meeting room sizes, open bench-type workstations for all employees except for (2) private office designated for HR and the firm’s sales manager.
BOX Studios’ attention to detail and focus on the project concept demonstrates their strength in designing brand-focused, client-inspired office space, and enabled Getty Images to provide a great working environment and indirectly showcase for their product and strengthen their brand.
Design: BOX Studios
General Contractor: Clune Construction
Project Management: Cushman & Wakefield
Photography: JJ Jetel
