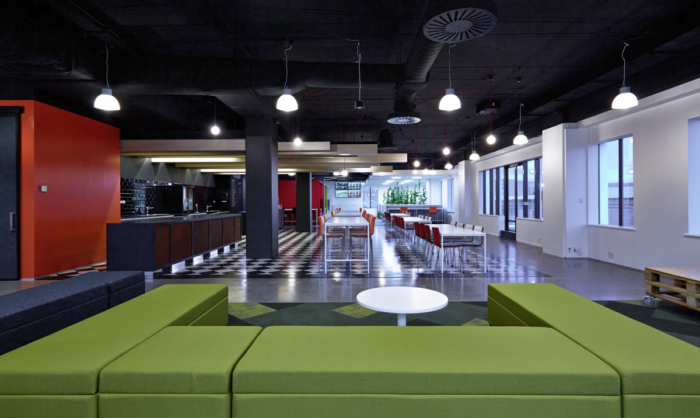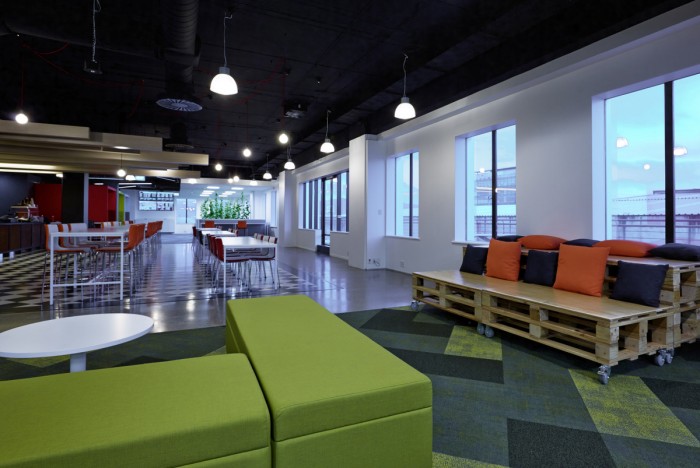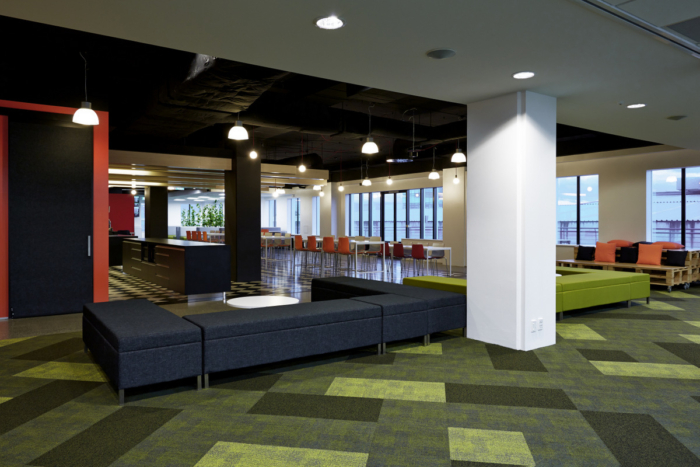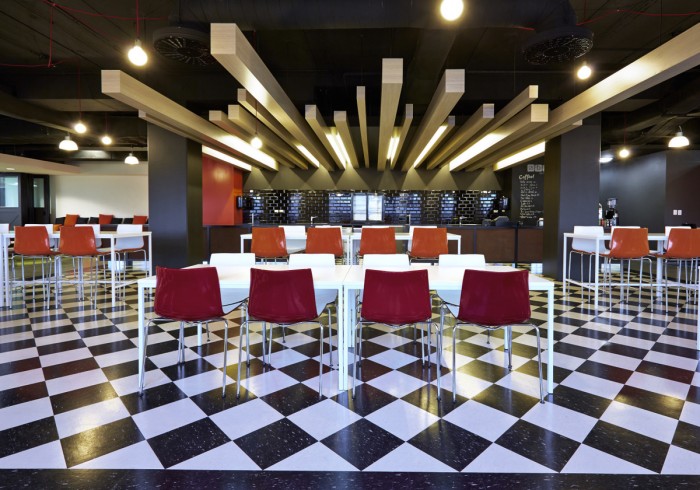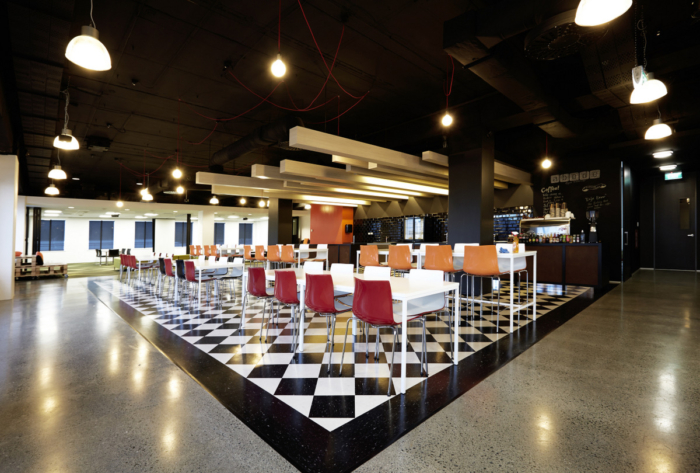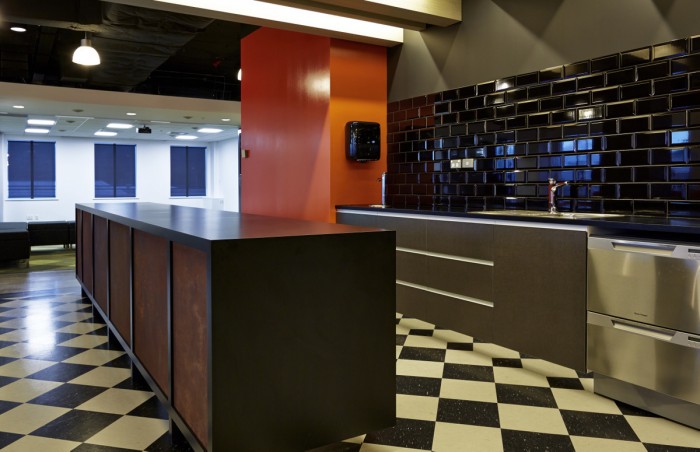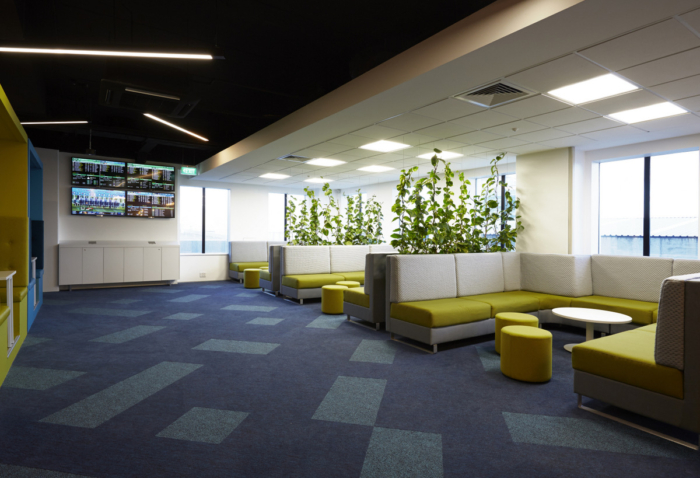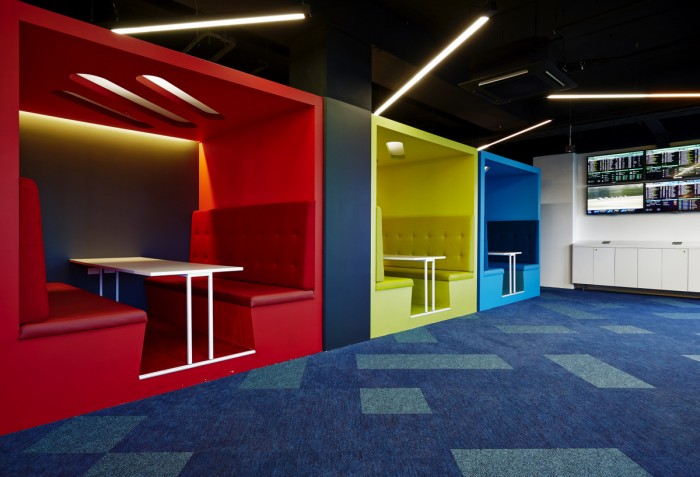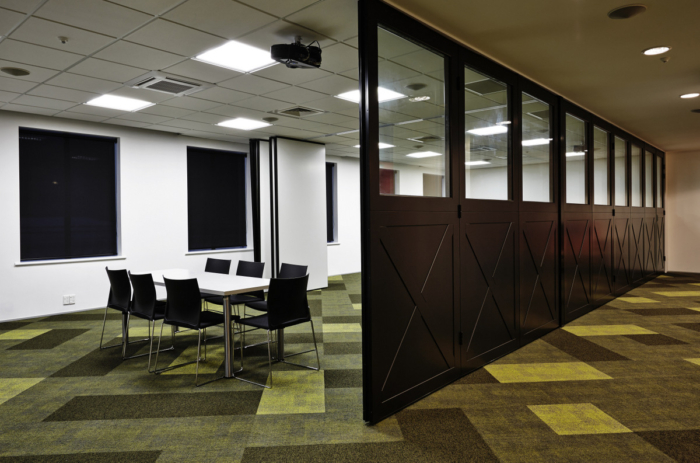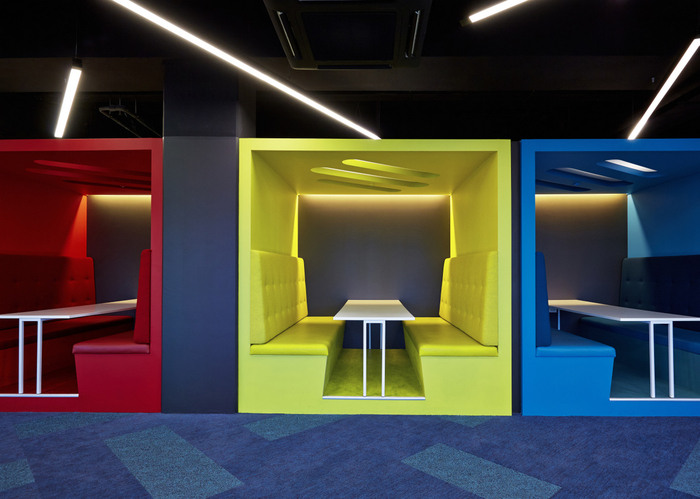
New Zealand Racing Board’s Cafeteria and Training Room
Spaceworks designed a new cafeteria and training room facility for the Wellington, New Zealand based NZ Racing Board.
Spaceworks completed a cafeteria and training room facility for the Wellington based NZ Racing Board back in 2013. They tendered out to several design firms with the brief of wanting a space that is bright, fun, collaborative and a subtle take on their industry. NZ Racing Board wanted formal and informal meeting spaces, that would bring staff across multiple floors together. They also needed lots of open space to have functions, large staff meetings and of course to watch the races. The office design team here at Spaceworks took on the challenge and sketched out ideas which would later win the job. And not a lot at all changed from the original design, which is great when a client is YAY from the get-go.
The informal spaces are the relaxing and laid back corner of the floor, which is great for meetings and breakout space. We understand this area is highly used and a very successful part of the space. The carpet design is a deconstructed take on a Jockey’s uniform, which is echoed up near the boardroom also, in a green palette.
An important element of the brief was to include a large cafe for all the staff members to enjoy and relax in, away from their desk. They have on site catering, which is accommodated to one side, and the rest of the bench space is for staff to prepare their own meals with appliances concealed within the joinery. The flooring here again is a note to a Jockey’s uniform, but also is a traditional cafe flooring, which enriches the space and creates a dynamic punch to the contemporary space.
The ceiling feature for the cafe has to be a favourite element, and is another deconstructed note, but in relation to the stables; a reflection of barn cladding, but installed in a more minimal, clean and linear fashion.
Part of the design brief was to fit 100+ people for large meetings, as part of this solution we designed custom tiered palatte seating, which is permanently in place however it is on castors for flexibility.
Design: Spaceworks
Photography: David Hamilton
