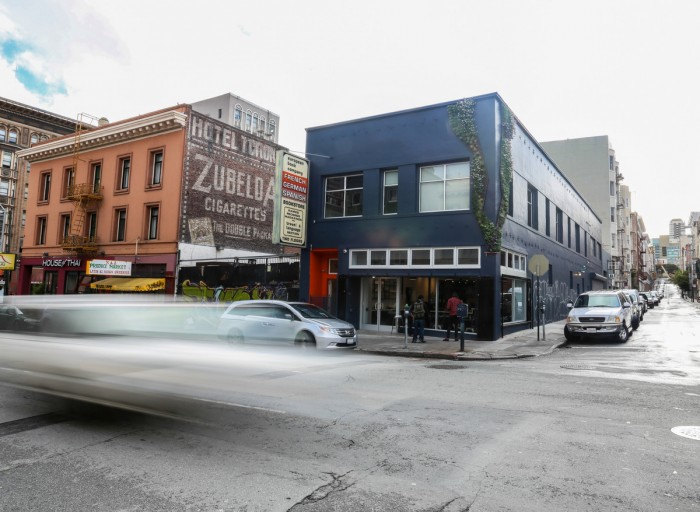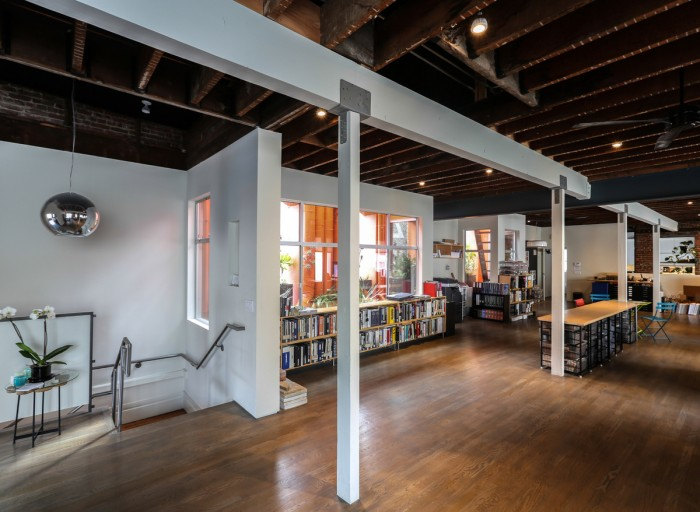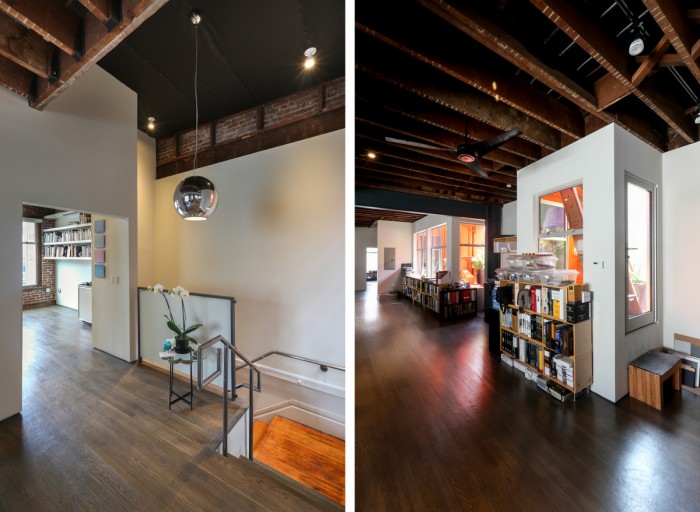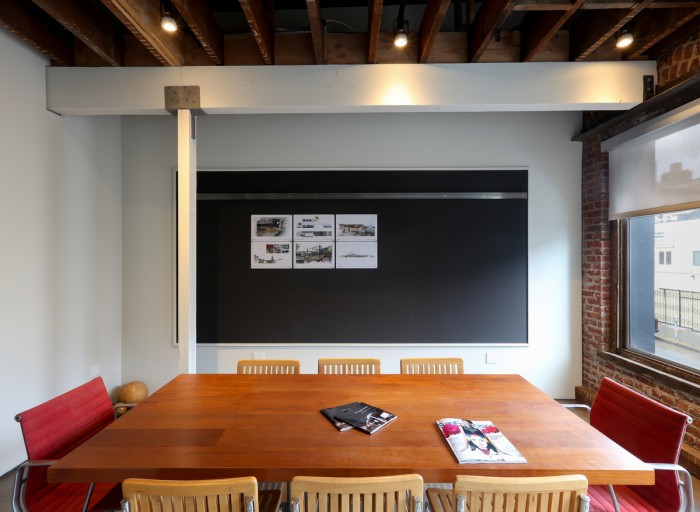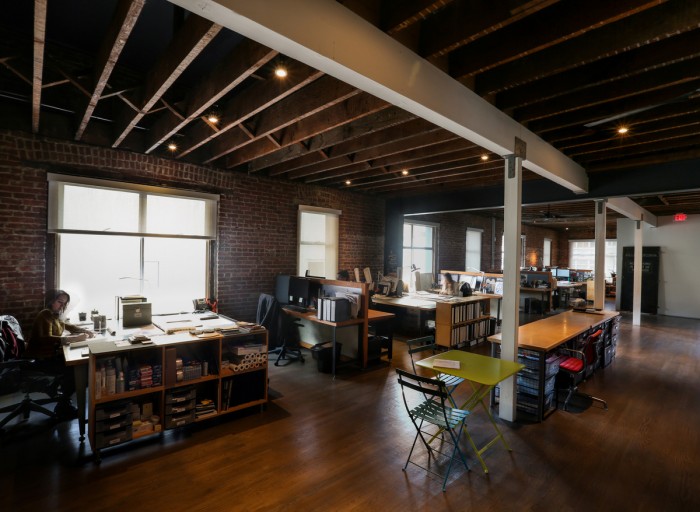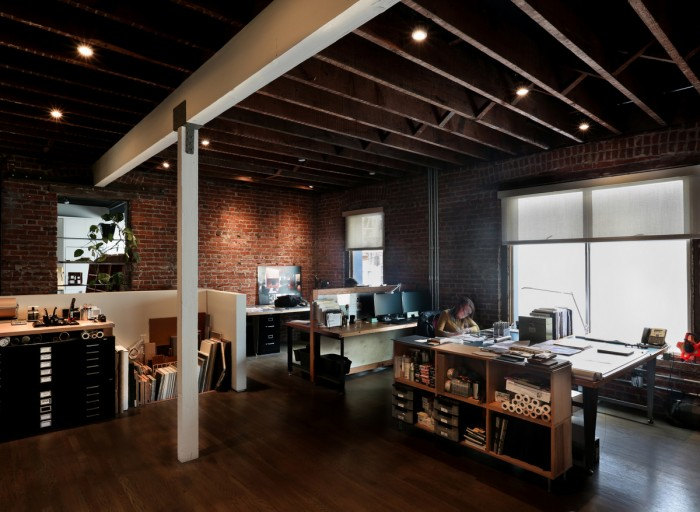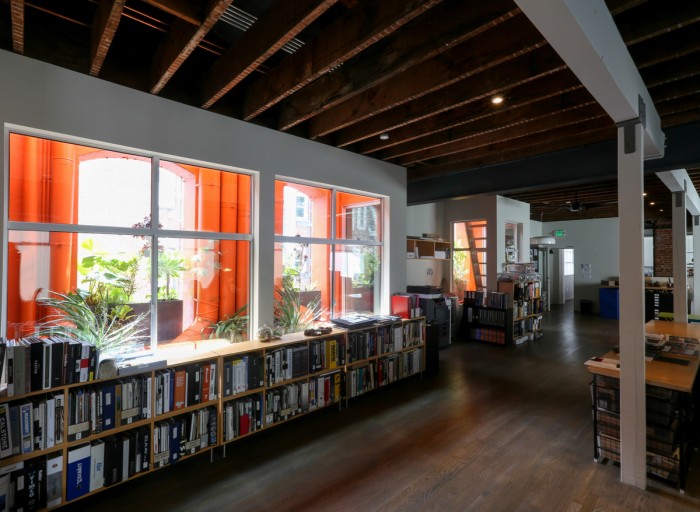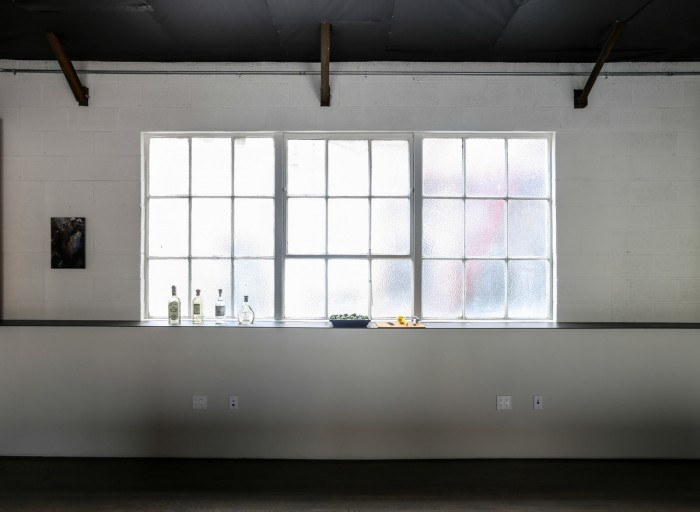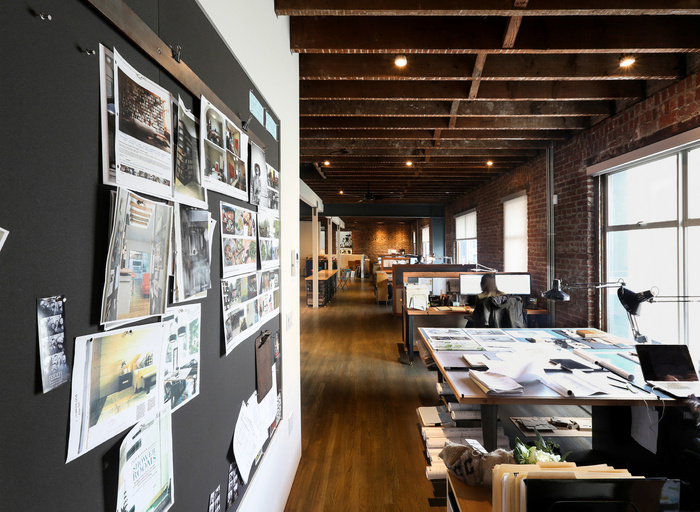
Boor Bridges Architecture’s San Francisco Studio
Boor Bridges Architecture recently moved into a new architecture studio they designed in 2013 located in San Francisco’s Tenderloin District.
BBA’s offices are in the geographic heart of the city, on the second floor of a 1907 building. The building needed a lot of TLC. We stripped away decades of detritus and muddled renovations to get at the building’s stunning rustic core of masonry and timber. Celebrating the original load-bearing brick walls and the gorgeous, clear douglas fir framing the interior is now filled with abundant natural light and powered by energy-efficient systems, Our open office is ordered by spare new spatial interventions with clean lines, to create a neutral backdrop for the massive library of resources we have on hand to fuel creativity. On the building’s exterior our focus is to contribute to the citywide movement for livable streets, through our green wall and living alley.
Possibly best of all, the workshop that we’ve dreamed of for so long is now a reality. It’s well-equipped as a venue to invent, explore materials, create prototypes, build mock-ups, craft custom project morsels and get messy.
Design: Boor Bridges Architecture
Contractor: Hughes McGinnis Builders
Photography: Boor Bridges Architecture
