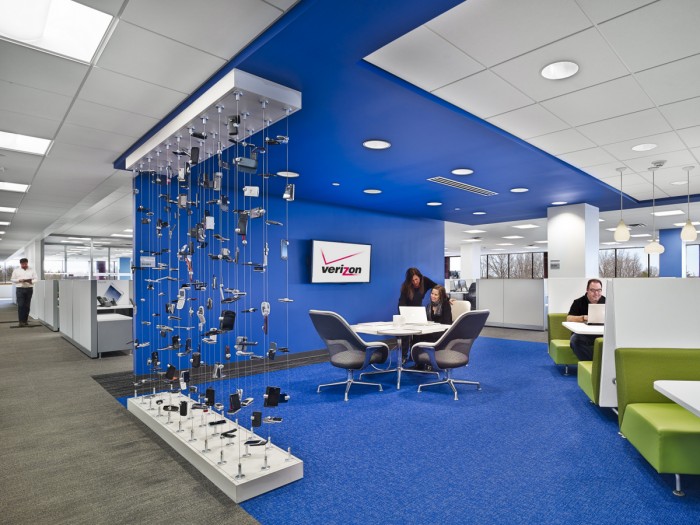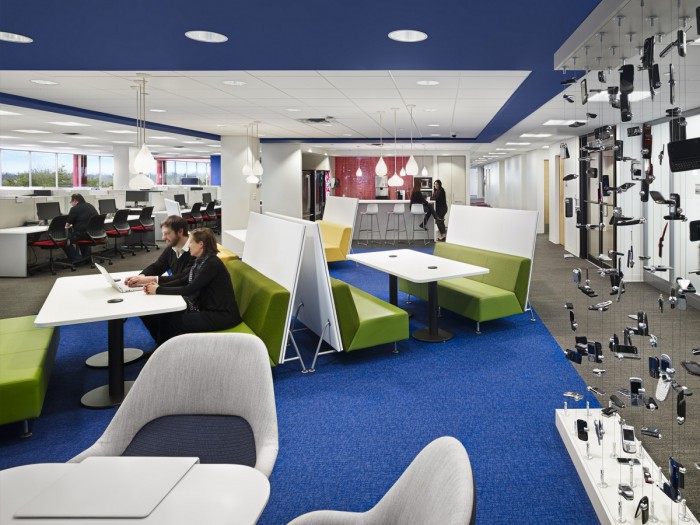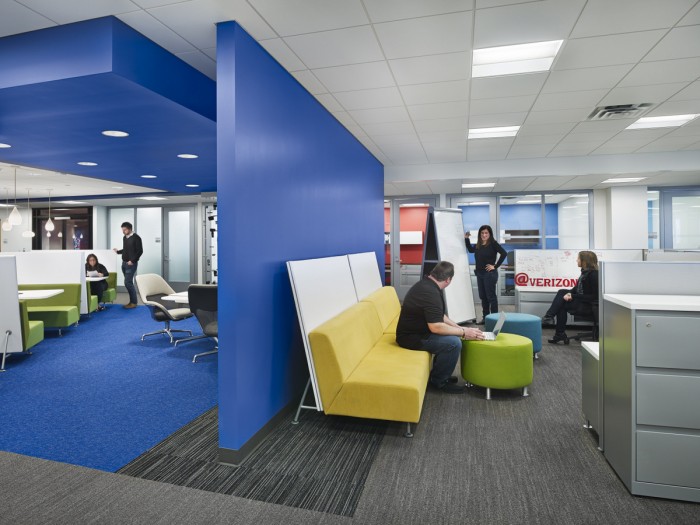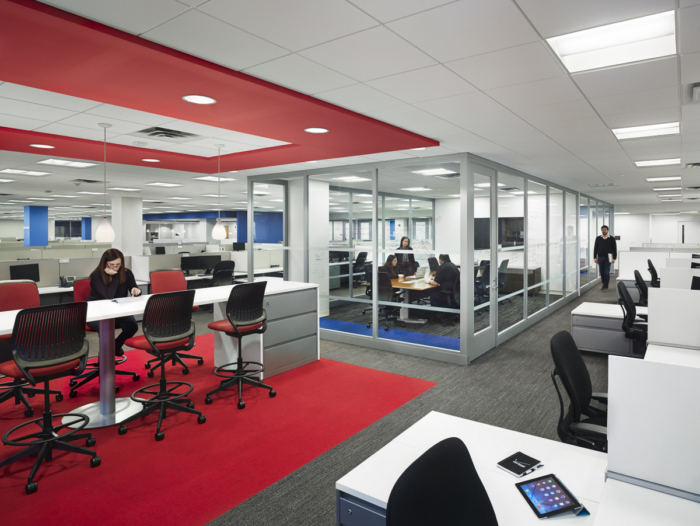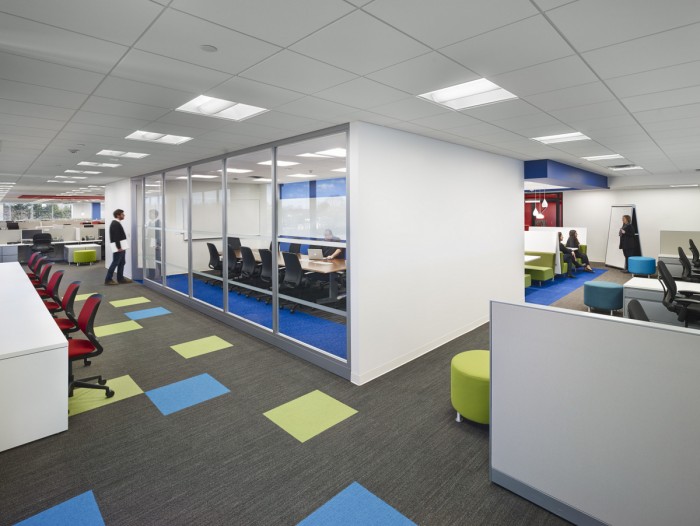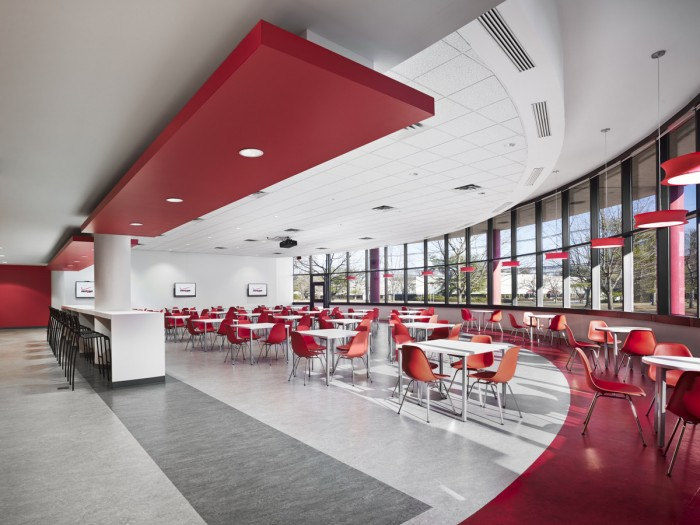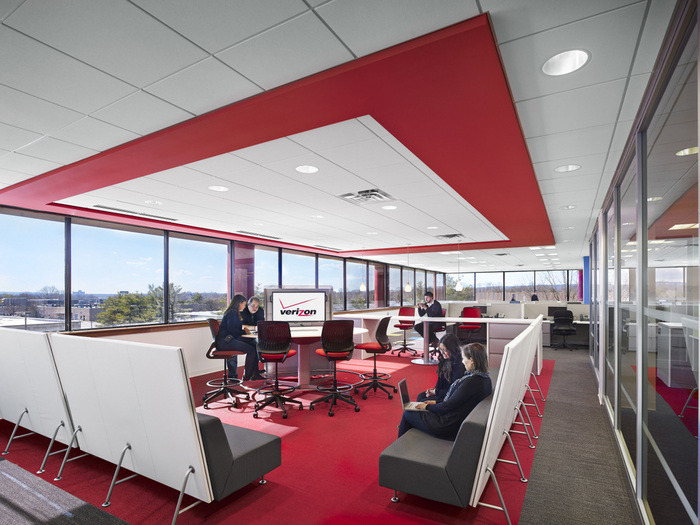
Verizon’s New Jersey Offices
NELSON has designed a new office space for Verizon located in Piscataway, New Jersey.
For Verizon’s Piscataway, NJ location, NELSON provided architectural interior design, MEP engineering design, visual improvement upgrades, lobby renovations, a refurbished full-service cafeteria with flexible seating and server spaces, a new fitness center and an additional collaborative workspace.
Each of these projects was a paramount part in this location’s ability to function as a magnet location – a place offering flexible workspace to Verizon employees near the Piscataway location. Modifications were made to accommodate the expansion of Verizon’s E-Comm/IT group, including changes to private offices and conference rooms, the addition of new work stations and flexible space, and amendments to the existing HVAC system.
In the workspace, NELSON implemented Verizon’s workplace standards into the 3rd floor design of the building. The 40,000 square foot renovation includes a pantry and many open collaboration areas – featuring various seating configurations, casual meeting spaces, bar height meeting/storage areas, and video conference tables.
The lobby project included many aspects of the Verizon Visual Improvement Project (VIP) program requirements such as all new finishes, lighting, a branding wall, mobility kiosk, and new custom reception desks and seating. Due to the lobby’s space limitations, several of the VIP program requirements were met within the building proper.
The lobby was coupled with two other building upgrade projects. The three included the design of a renovated full-service cafeteria that impacted seating area and servery spaces, as well as the design for a new fitness center.
Design: NELSON
