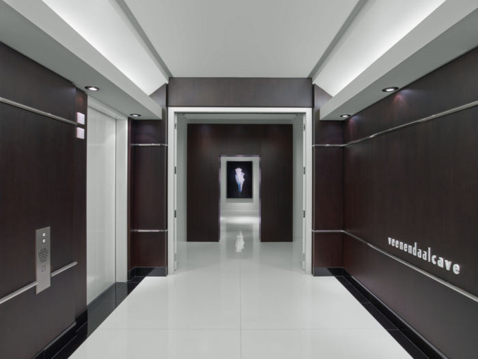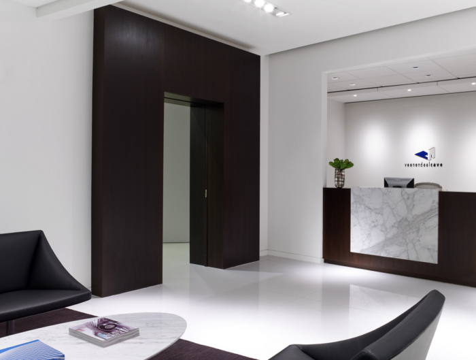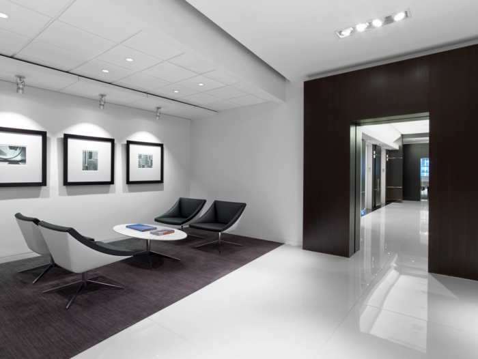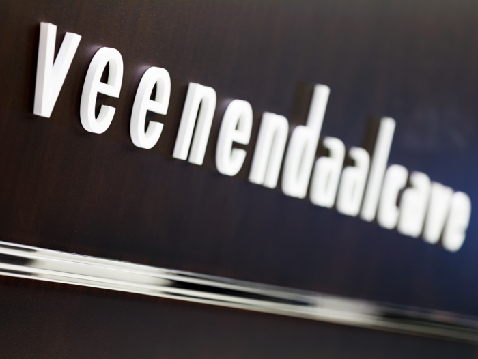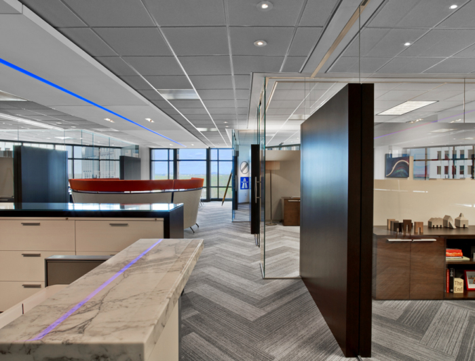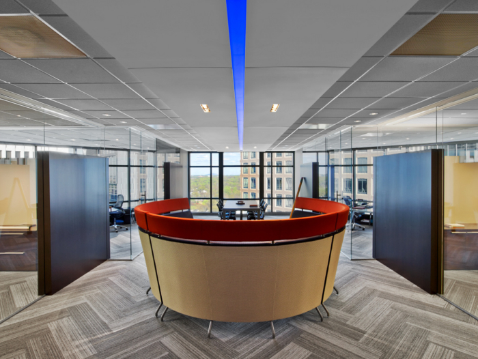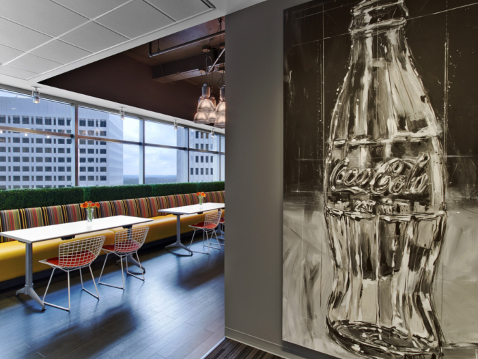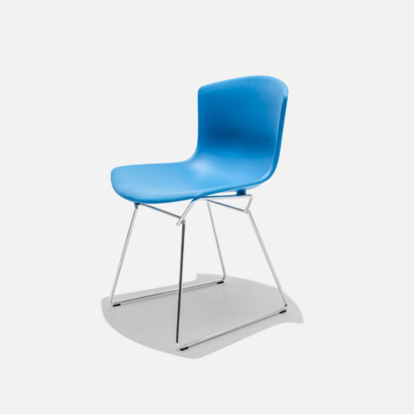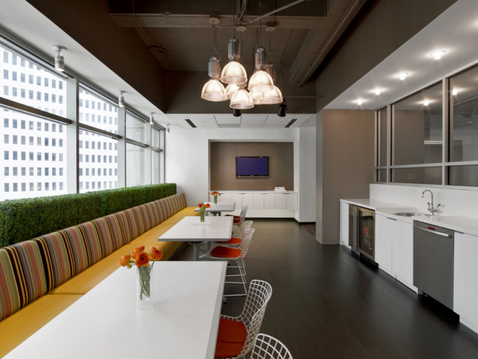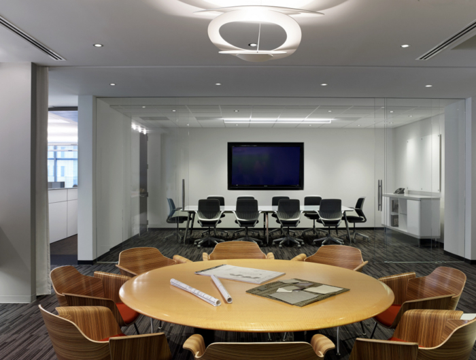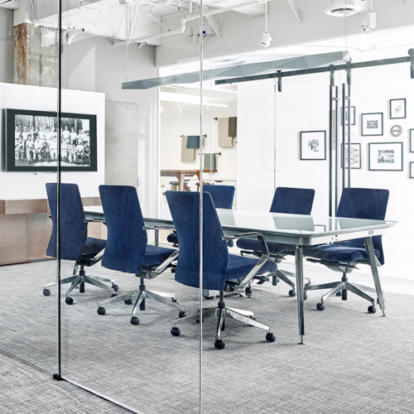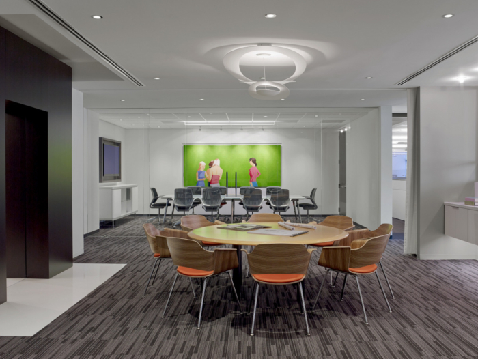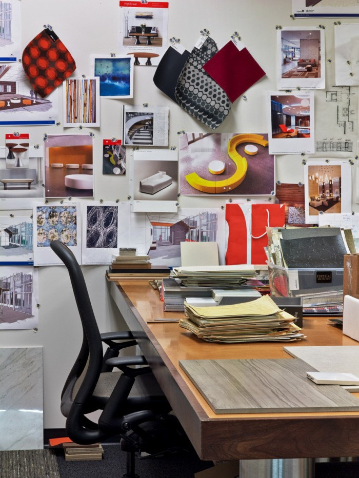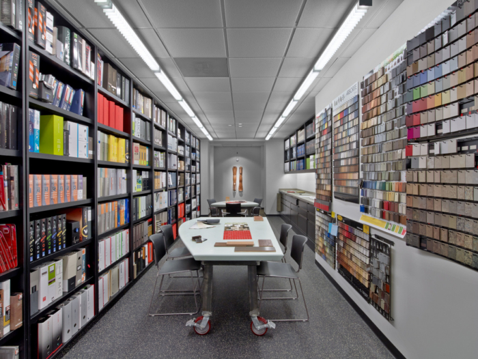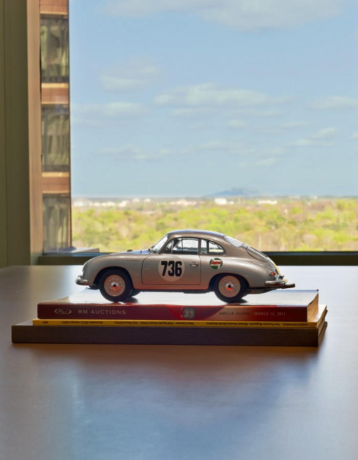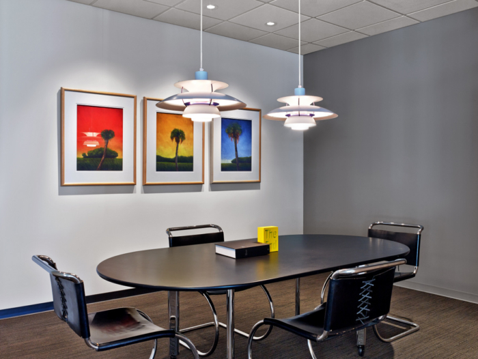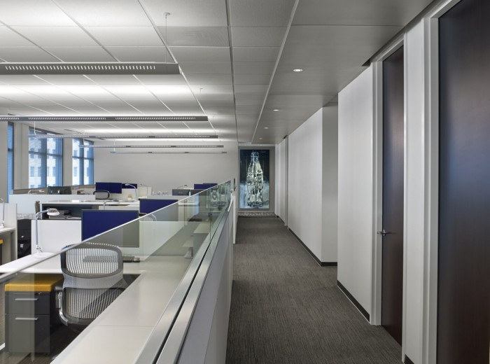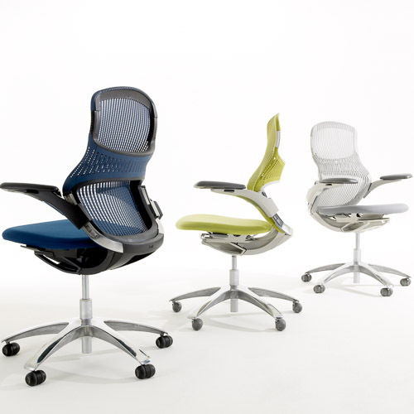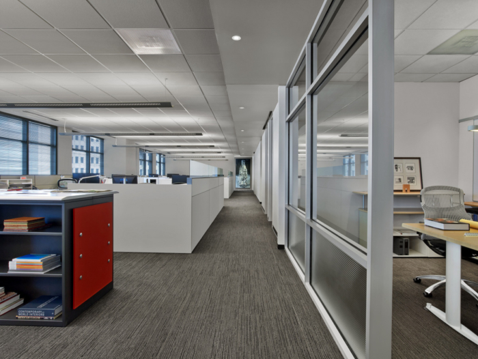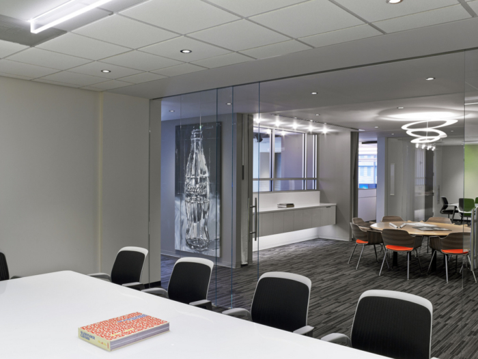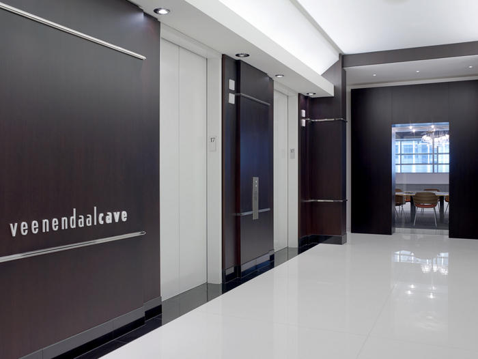
VeenendaalCave – Atlanta Architecture Offices
NELSON recently renewed a long term lease with the building owner of a Class A office building in Midtown Atlanta. The renewal allowed the client to bring together staff, renovate, and refresh their lease space previously located on two partial floors in the same building.
The new environment totaling 24,715 square feet united existing architectural elements with needs of a highly functional office environment focused on providing employees with a choice of where and how to work. The furniture selected for the project mirrors the organizations clean and efficient work processes and procedures. All of the architectural finishes respected the organizations green business practices and many where sourced locally in the Southeastern United States. The overall design aesthetic is understated and focuses workflow and the creative process.
The firm needed to provide space for the multigenerational staff of 80+ design professionals that focused on four primary work modes. The organization needed space where 10+ individual design teams could Socialize, Learn, Focus, and Collaborate. The design provides areas where each team or individual is capable of adjusting their own work environment to support whatever work mode their task at hand requires. The focus on work modes allowed the entire staff to grow and share common experiences. This information sharing has become the way knowledge is gained and shared across the organization. Besides individual and team work areas, the program required that the entire staff come together for weekly firm wide and departmental meetings. Every work area is technology enabled which allows all employees to collaborate freely and present ideas anywhere in the office.
Design: NELSON
General Contractor: Humphries and Company
Photography: Eric Laignel
