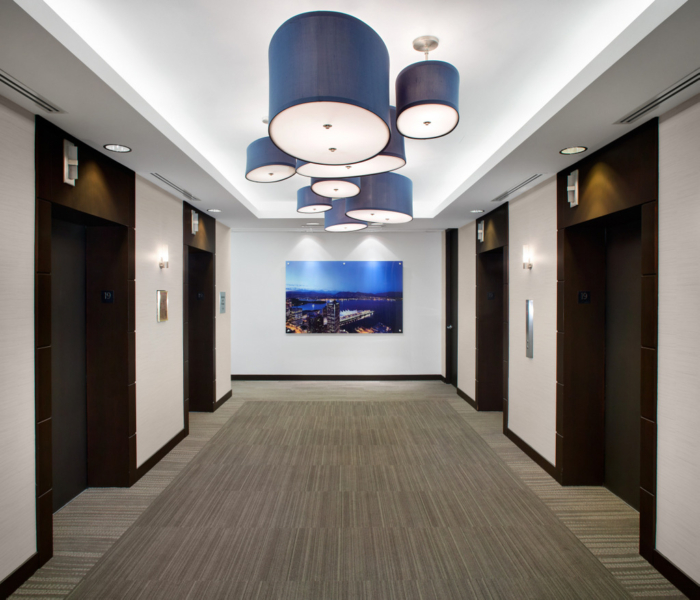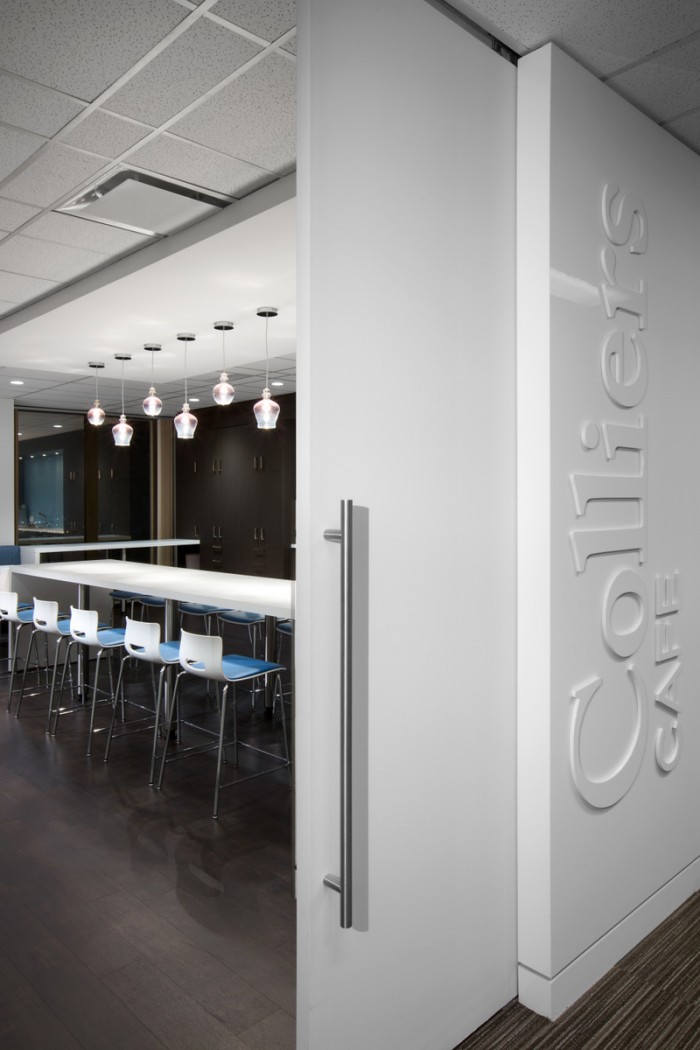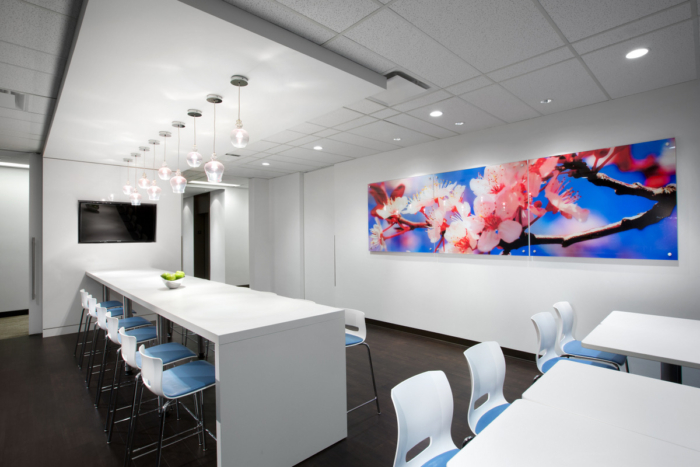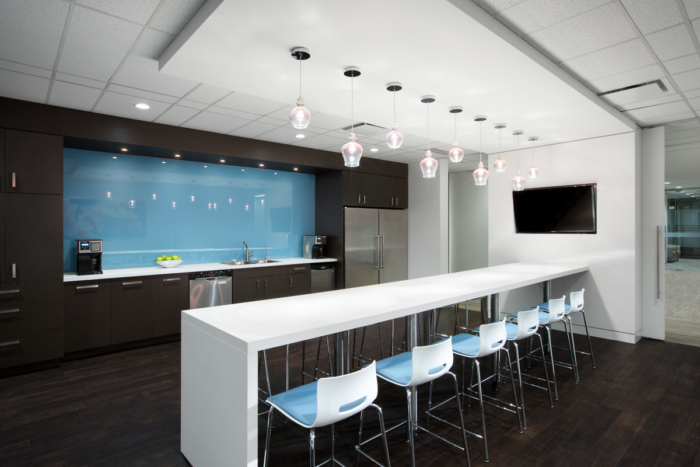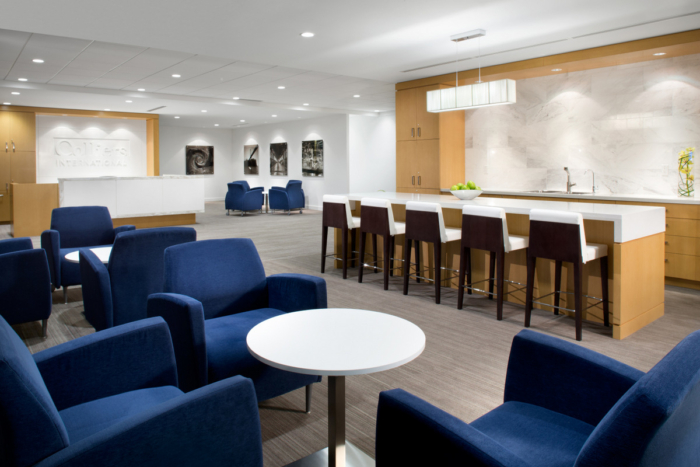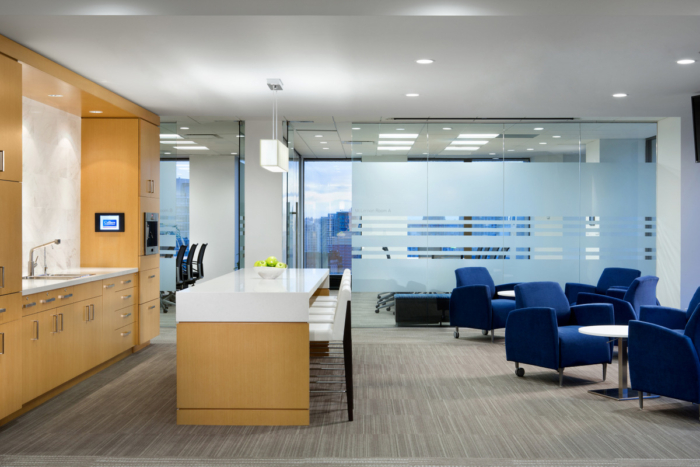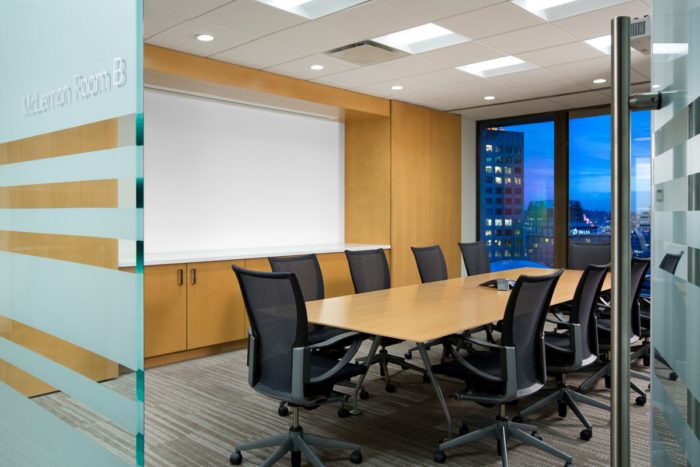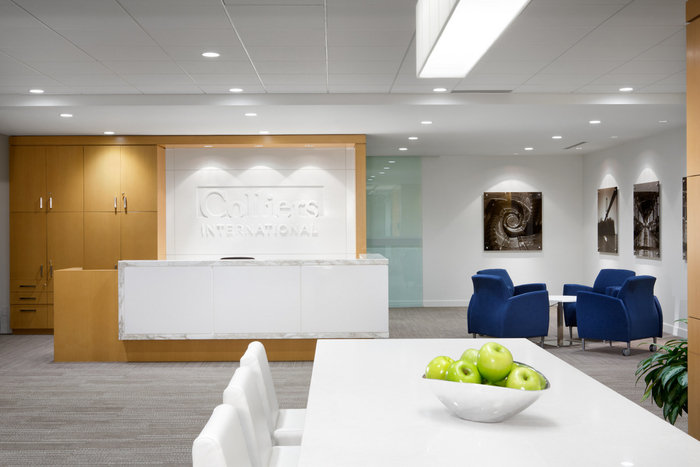
Colliers International – Vancouver Offices
SSDG Interiors developed a new office space in Vancouver, British Columbia for global commercial real estate firm Colliers International.
One of Vancouver’s longest established commercial real estate firms, Colliers International faced a significant challenge in 2012 when the lease for one of their floors was about to expire. Colliers decided to make the most of this opportunity; SSDG Interiors was retained to create a cutting edge, professional workplace with areas that would encourage the exchange of intellectual capital and support business and social gatherings with staff, clients and partners.
The new workplace lets everyone enjoy the natural light and stunning mountain views, resulting in bright uplifting open spaces and a high impact reception area. The reception area doubles as a social event area, with a coffee bar and lounge; the use of soft seating has created a meeting space that is very appealing and an operable partition increases the versatility of the space. The client envisioned a comfortable home-like atmosphere that would encourage gathering and socializing; one large lunchroom located by the elevator lobby called the Colliers Café is a natural attraction like the kitchen in a home. Flexible meeting rooms with creative AV solutions meet the fluctuating demands of their business and support a range of social and client activities from daytime through to evenings. The redesigned work areas include more open plan and fewer enclosed offices with centralized coffee / copy service hubs along the core and main circulation of each floor, encouraging greater collaboration.
The new Colliers International offices are professional and sophisticated. The increased facilities for meeting and gathering have bolstered morale and productivity for the team and also give them a distinct advantage in recruiting talent.
“We wanted to build a workspace that was warm, welcoming and friendly for both our people and clients. And based on the feedback we’ve received, we achieved just that. It’s interesting because while we thrived in our offices pre-renovation, now, we can’t imagine going back to the old design. Our current office design has brought our productivity and connectedness – to our peers and partners – to a whole new level. The enhancements we made to our offices highlight how we, in turn, can help our partners create an effective, enjoyable workspace. When they come through our doors, they can see our expertise and its benefits in action.” –David Bowden, CEO of Colliers International in Canada
Design: SSDG Interiors Inc.
Project Team: Principal: Susan Steeves | Associates: Kenna Manley, Herb Von Hockauf Interior Designers: Lynn Hughes, Kaylie Seeton
Photography: Ema Peter Photography
