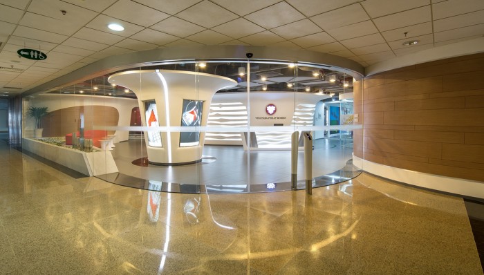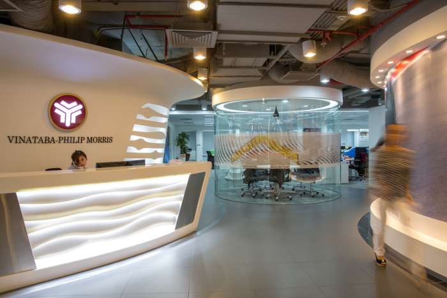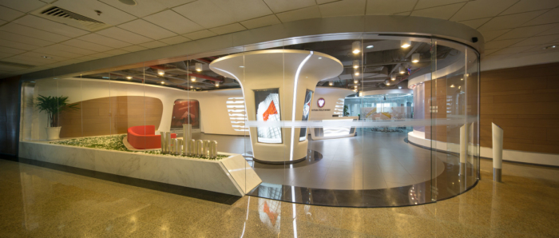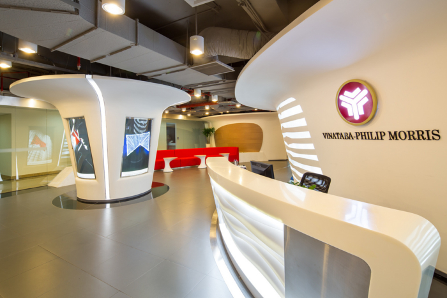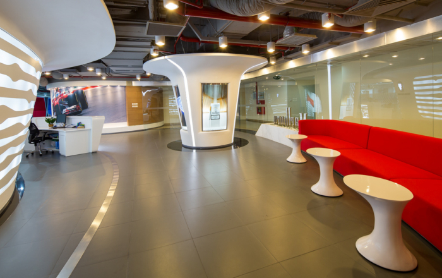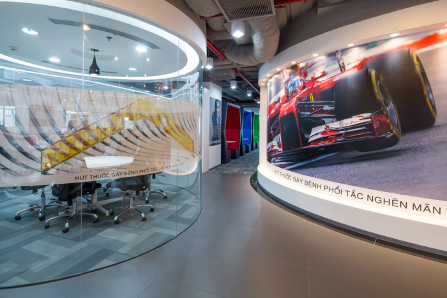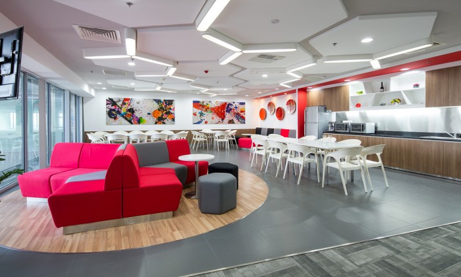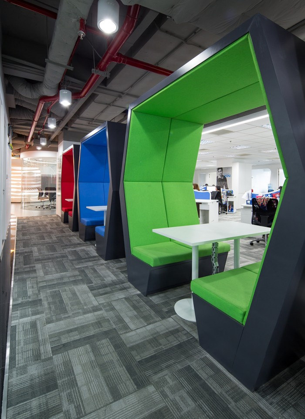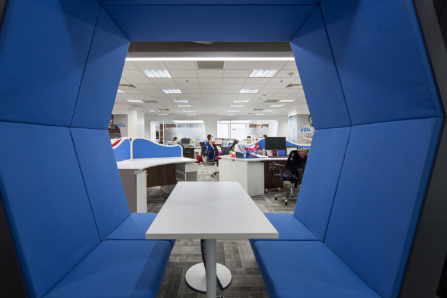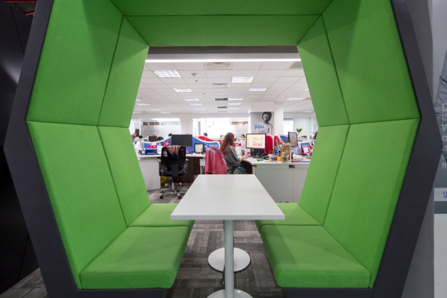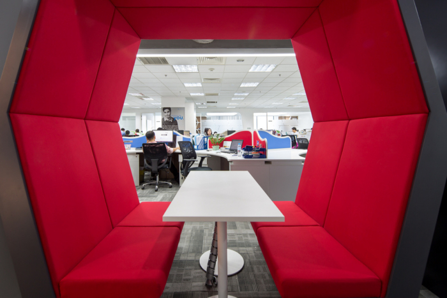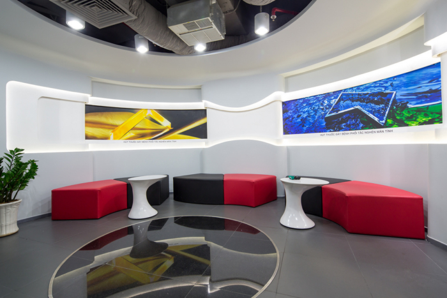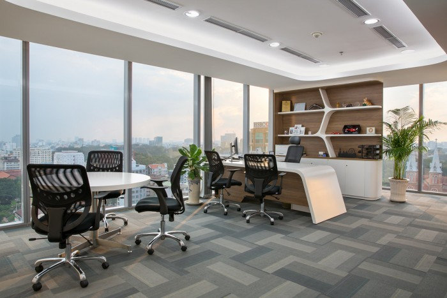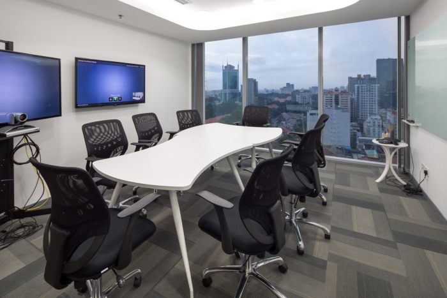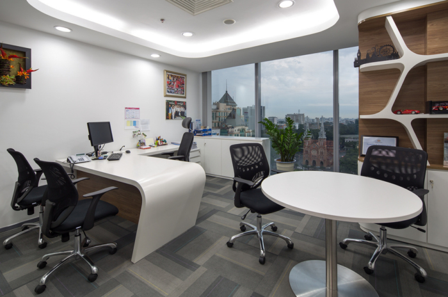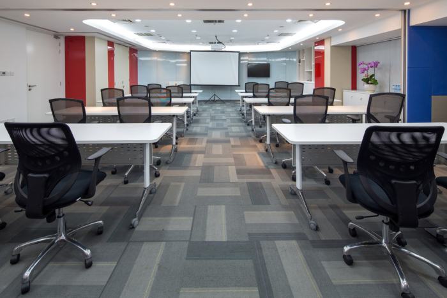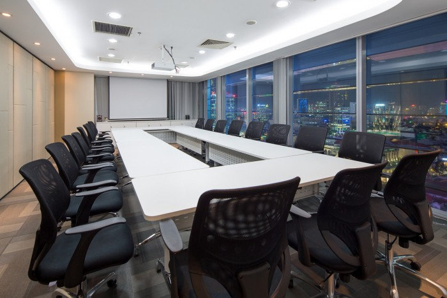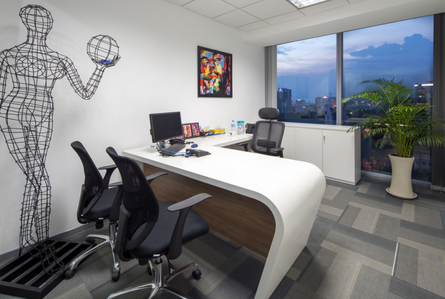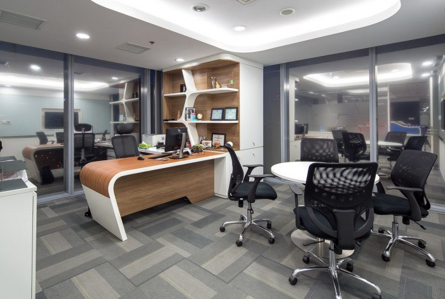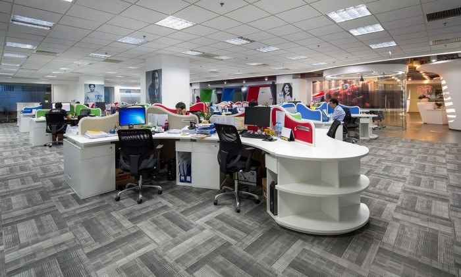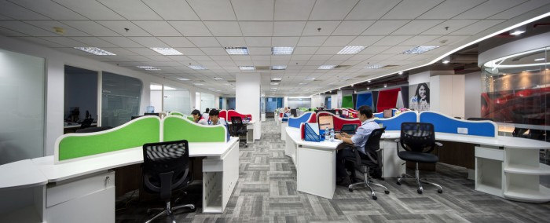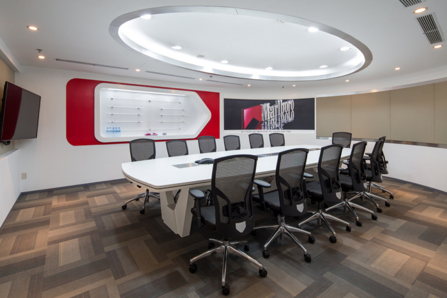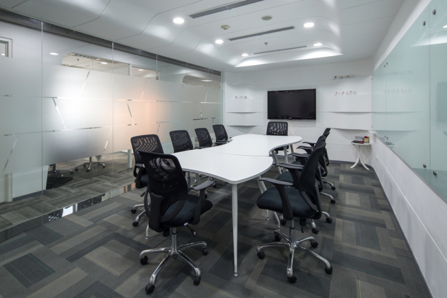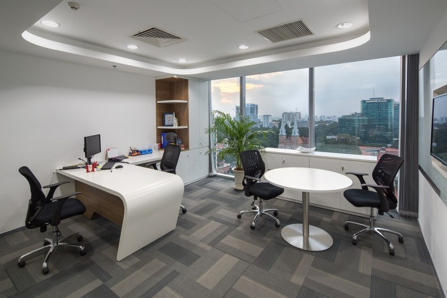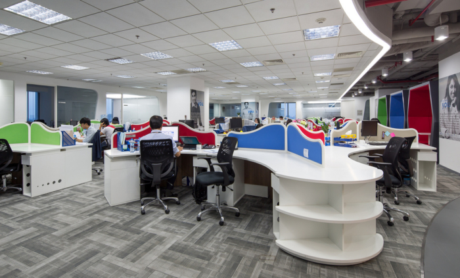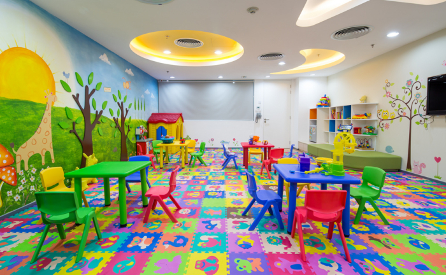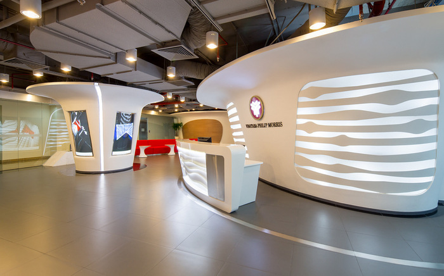
Philip Morris – Ho Chi Minh City Offices
TTT Corporation has designed a new office space for Philip Morris located in Ho Chi Minh City, Vietnam.
Following the future plan of attacking in the market, Philip Morris decided to relocate its office to a new spacious and airy place in Ho Chi Minh City. Among many tender profiles, TTT Corporation has been chosen to become Philip Morris’s interior contractor. This project was quickly completed in only two months.
The open space has colorful curved partitions, lying along the path is the discussion area for private conversations. These hexagonal half-open “talk boxes” help the staff to concentrate or discuss private matters without being affected by the surroundings. The architect even creatively combined the seat bottom with drawers to store documents and save a lot of space.
The reception area was designed with oval bends, to give this space an ideal depth. Next is a pantry with simple layout, a few dining table and sofas combining with scattered chairs to easily move around and communicate with each other. A long table along the glass wall helps to admire the spectacular sunset view outside the window.
Philip Morris has always shown how much thoughtful they are, this colorful “kid’s zone” neatly behind the main working area is especially dedicated to employees’ young children, now the parents can work in peace with their child taken cared of!
Design: TTT Corporation
Lead Designer: Vo Cao Thang
