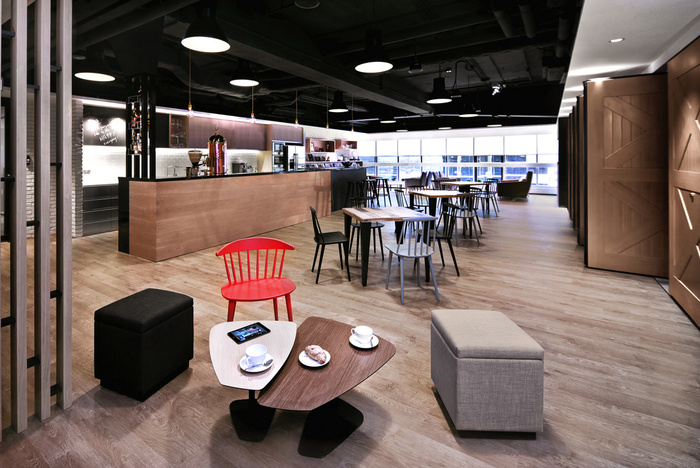
Stephenson Harwood – Hong Kong Law Offices
Spatial Concept has designed a new office space for Hong Kong law firm Stephenson Harwood.
The Stephenson Harwood Hong Kong Headquarters, designed by Spatial Concept, reached a new standard for legal offices in the Spring of 2014. With a calculated blend of environmental focused, energetic, and innovative designs, the new space excelled in corporate productivity, team morale improvement, individual creativity and dedication, and also in client-attorney communication and interactions.
In the age where environmental awareness and sustainability are at the forth front of corporate images, interior designers at Spatial Concept planted these two elements as the seeds of their design, and allowed their creativities to grow organically, branching
out into all aspects of the project.To reflect the personalities and energies of the legal minds at the Stephenson Harwood, the designers of Spatial Concept created an “Urban Garden Playground” at the entrance lobby, including a pool table, the green curved wall and a dart-board area. In addition, there is a well-equipped gymnasium for the employees to maintain their physical fitness and to match their sharp legal minds.
A vintage brass coffee distiller serves as the heart of this new legal headquarters, continuously fueling the legal minds with made-to-order coffee. The aroma of the fresh brew fills the causal but sophisticated seating area, which is simply named “refreSH Café.” SH of course refers to Stephenson Harwood.
The relaxed atmosphere of the café transports the attorneys and counsels away from their computer screens and box folders. As expected, the café has now become the most popular place for occupants to come together, consult with colleagues, re-assess their cases, or simply take a short break and refresh their minds.
Other design elements include the leaf mural at the open office area, the Mountain theme for male lavatory and Sakura theme running through the female lavatory.
The café environment, the Urban Garden Playground and the green design elements have all contributed to the noticeable boosts in productivity and team morale in the past few months. But the most important improvement is the induction of a more relaxed and open communication between attorneys and clients.
Design: Spatial Concept
Photography: John Butlin
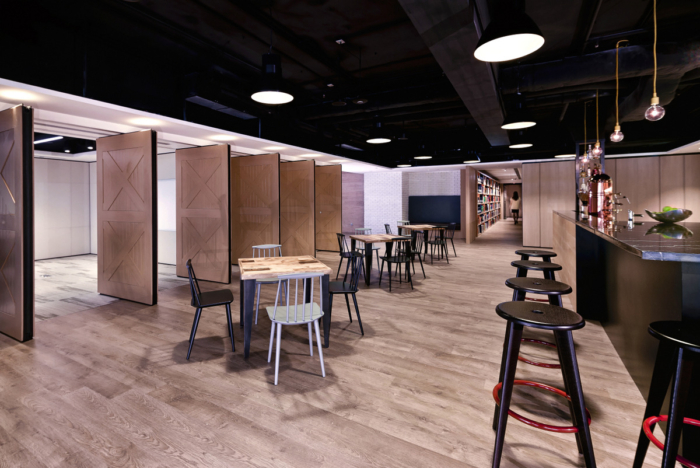
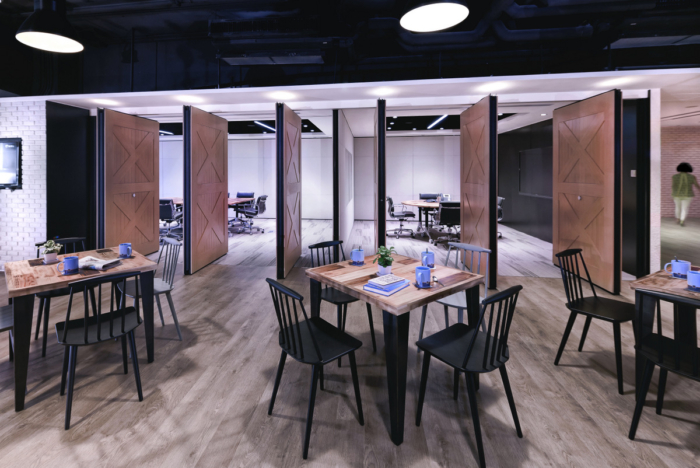
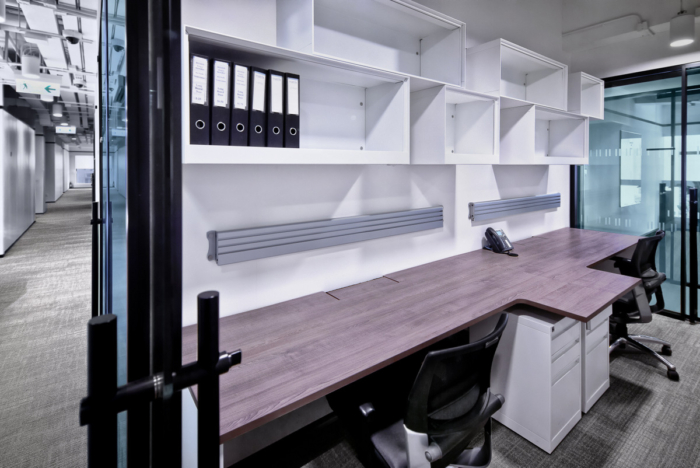
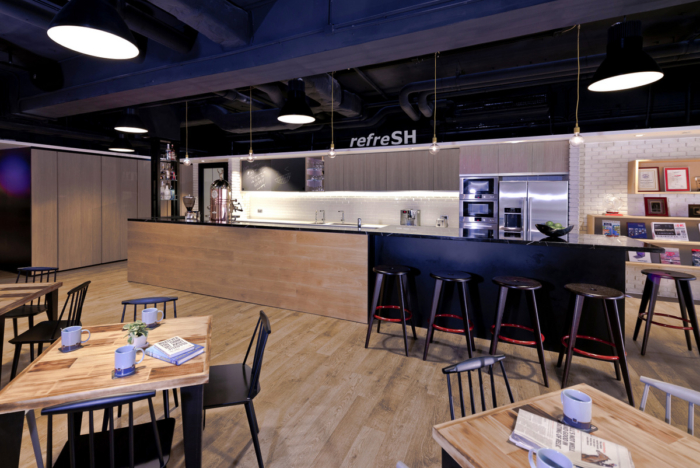
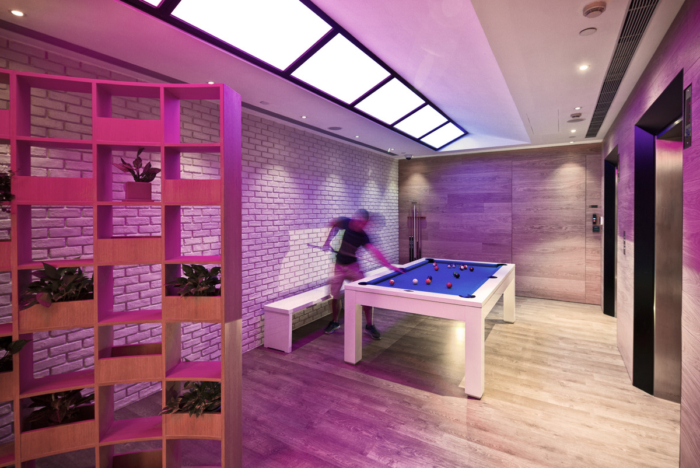
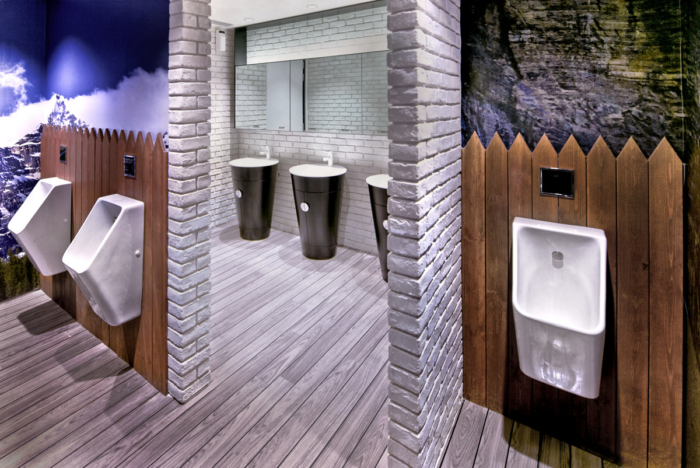
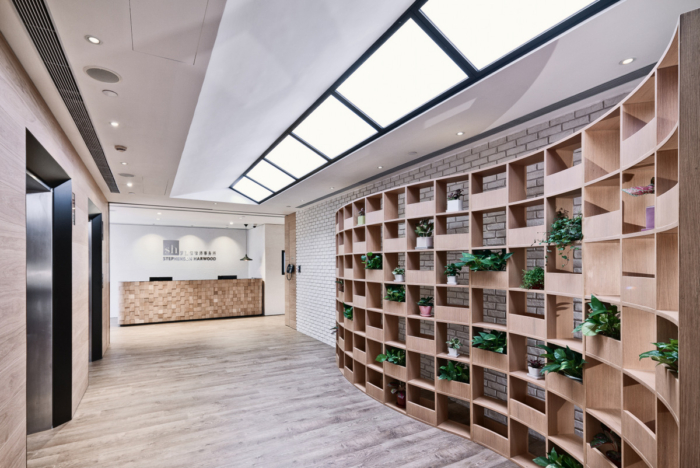
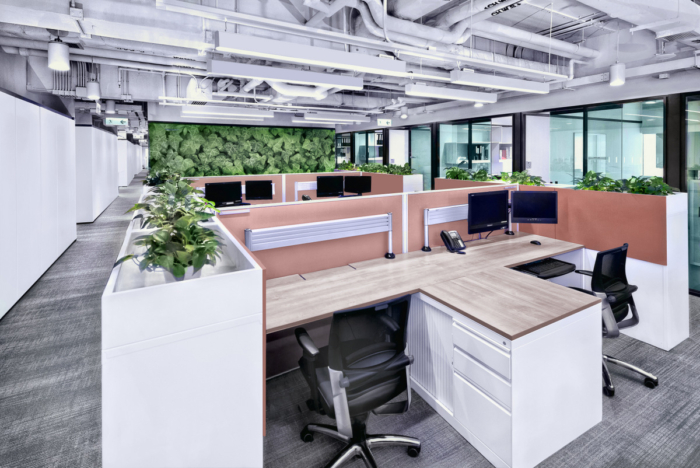
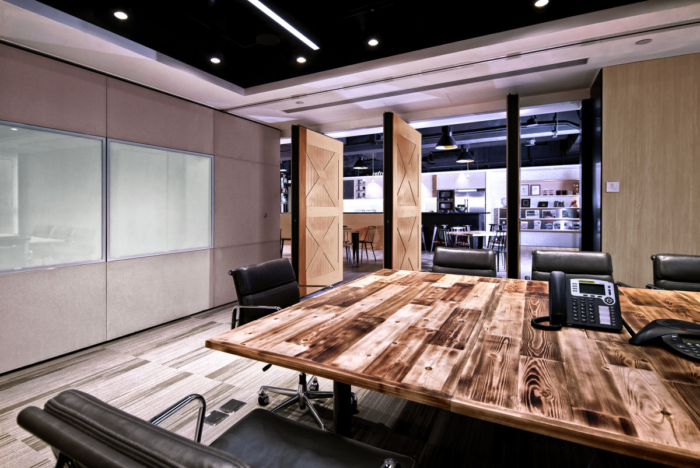
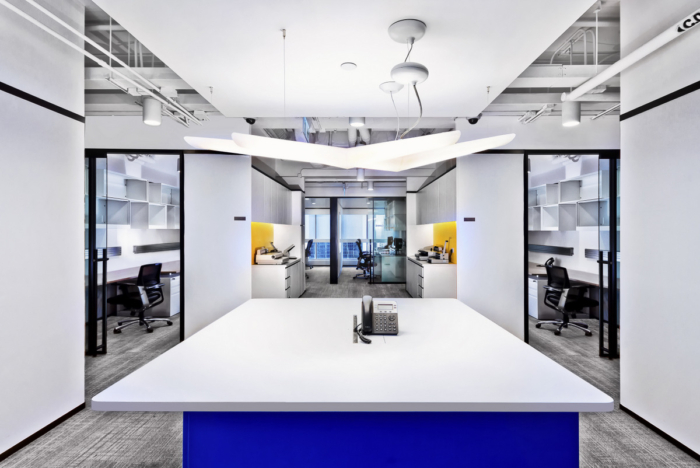
























Now editing content for LinkedIn.